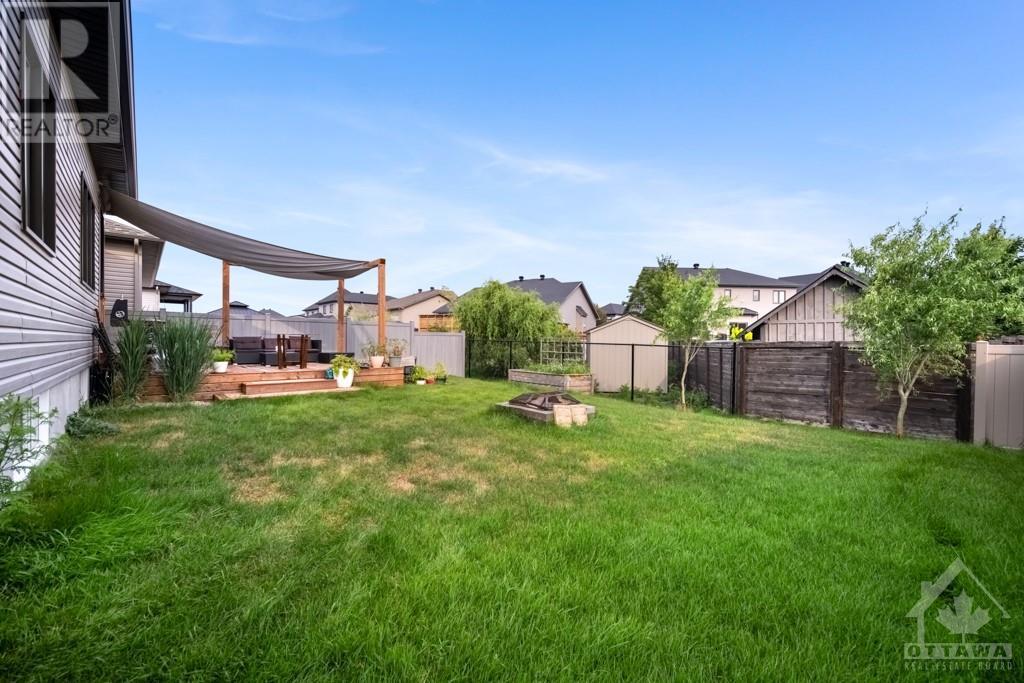3 卧室
3 浴室
平房
壁炉
中央空调
风热取暖
$689,000
In-Laws Welcome!! Beautiful, spacious home with loads of upgrades to name here! This open concept home offers high ceilings, large chef's kitchen with plenty of cupboards, great living and dining room, 3 full bathrooms and granite counter tops. Grand main bedroom with 4 piece En-suite and large walk-in closet. Finished lower level with large bedroom that has 3 piece En-suite bathroom and huge walk-in closet. Great family room and large utility room & more! Close to schools and all amenities! Only 25 minutes to Ottawa Downtown! See it today (id:44758)
房源概要
|
MLS® Number
|
1411719 |
|
房源类型
|
民宅 |
|
临近地区
|
Embrun |
|
社区特征
|
Family Oriented |
|
总车位
|
4 |
|
结构
|
Deck |
详 情
|
浴室
|
3 |
|
地上卧房
|
2 |
|
地下卧室
|
1 |
|
总卧房
|
3 |
|
赠送家电包括
|
冰箱, 洗碗机, 烘干机, 炉子, 洗衣机 |
|
建筑风格
|
平房 |
|
地下室进展
|
已装修 |
|
地下室类型
|
全完工 |
|
施工日期
|
2020 |
|
施工种类
|
独立屋 |
|
空调
|
中央空调 |
|
外墙
|
石, Siding |
|
壁炉
|
有 |
|
Fireplace Total
|
1 |
|
Flooring Type
|
Wall-to-wall Carpet, Hardwood, Tile |
|
地基类型
|
混凝土浇筑 |
|
供暖方式
|
天然气 |
|
供暖类型
|
压力热风 |
|
储存空间
|
1 |
|
类型
|
独立屋 |
|
设备间
|
市政供水 |
车 位
土地
|
英亩数
|
无 |
|
围栏类型
|
Fenced Yard |
|
污水道
|
城市污水处理系统 |
|
土地深度
|
109 Ft ,11 In |
|
土地宽度
|
49 Ft ,10 In |
|
不规则大小
|
49.87 Ft X 109.91 Ft |
|
规划描述
|
住宅 |
房 间
| 楼 层 |
类 型 |
长 度 |
宽 度 |
面 积 |
|
Lower Level |
家庭房 |
|
|
29'0" x 12'0" |
|
Lower Level |
卧室 |
|
|
14'4" x 13'5" |
|
Lower Level |
三件套浴室 |
|
|
8'10" x 7'7" |
|
Lower Level |
设备间 |
|
|
18'10" x 6'7" |
|
一楼 |
三件套浴室 |
|
|
7'8" x 6'6" |
|
一楼 |
厨房 |
|
|
17'8" x 12'10" |
|
一楼 |
四件套浴室 |
|
|
5'0" x 9'10" |
|
一楼 |
洗衣房 |
|
|
7'3" x 4'11" |
|
一楼 |
卧室 |
|
|
11'5" x 10'3" |
|
一楼 |
客厅 |
|
|
12'4" x 20'1" |
|
一楼 |
餐厅 |
|
|
7'1" x 9'10" |
|
一楼 |
主卧 |
|
|
11'4" x 13'6" |
https://www.realtor.ca/real-estate/27405110/409-colmar-street-embrun-embrun

























