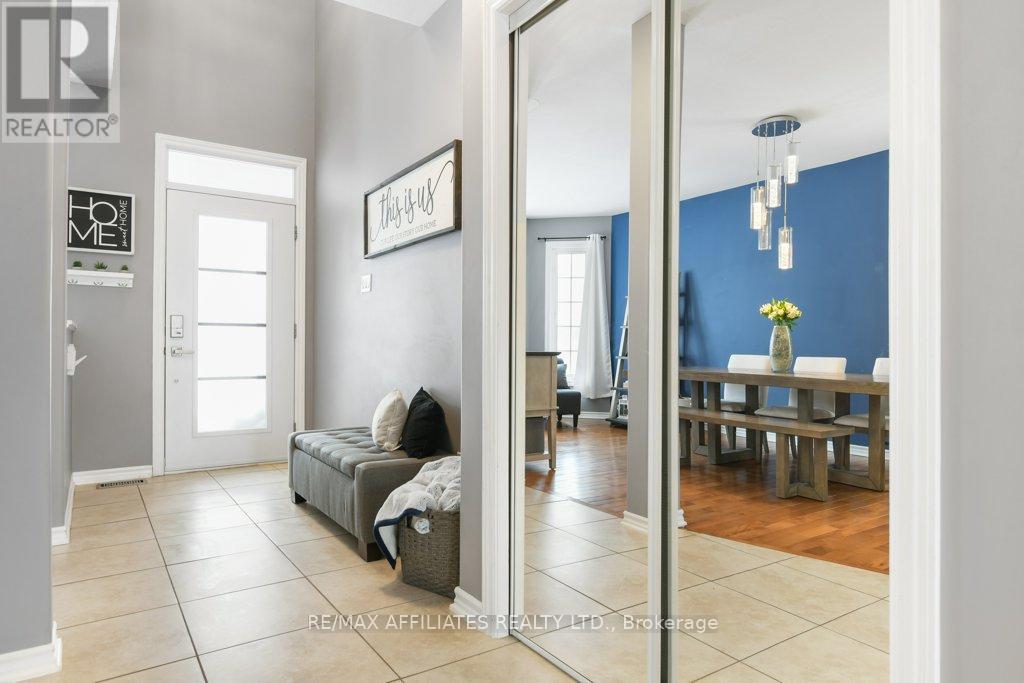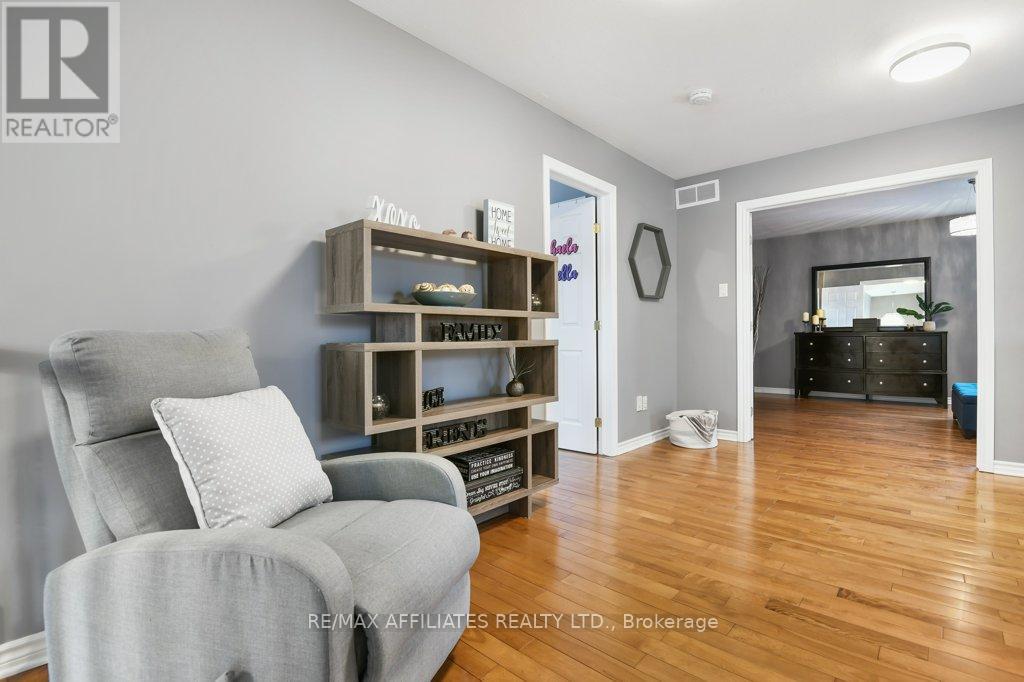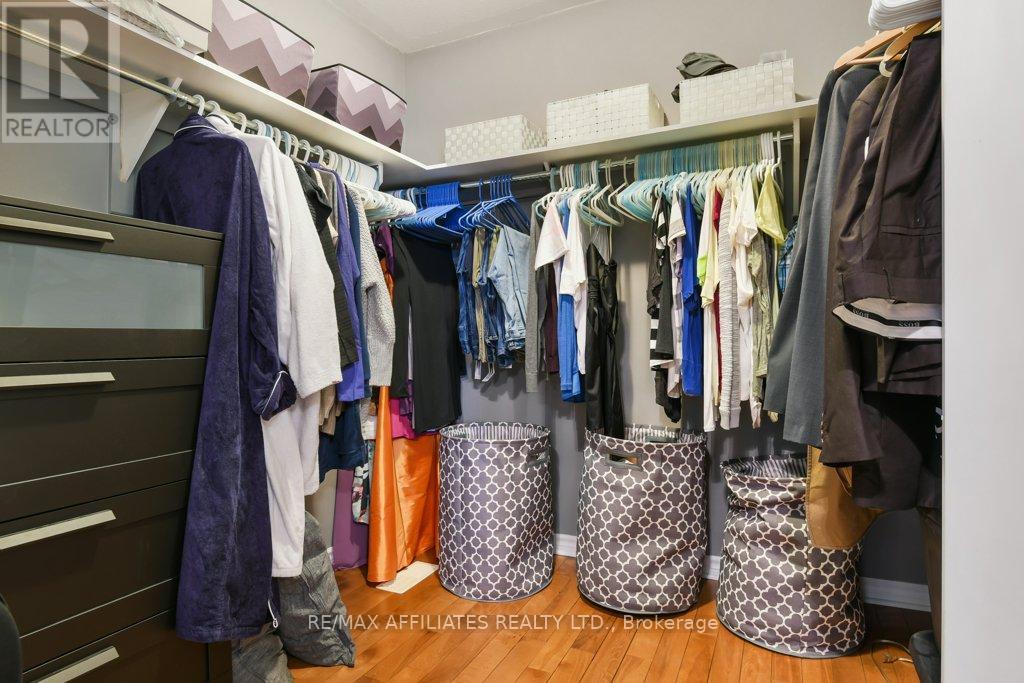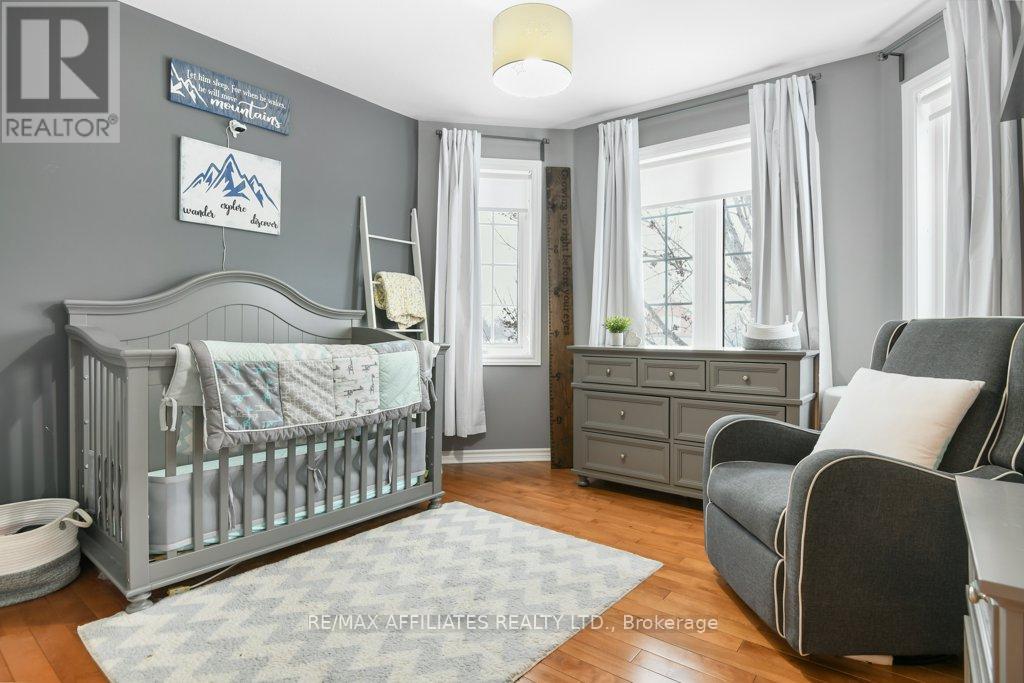4 卧室
4 浴室
壁炉
中央空调
风热取暖
Landscaped
$875,000
Curb appeal, elegance, & modern design define this stunning Brabury Michaelangela model featuring 3+1 bedrooms, 3.5 baths, & an inviting open-concept layout. The main level offers an expansive dining area & a cozy sitting room, perfect for entertaining. The spacious living room features a gas fireplace & large, gorgeous windows overlooking the backyard, filling the space with natural light. The renovated kitchen is a showstopper, complete with an island & eat-in area, elegant quartz countertops, stylish backsplash, & ample cabinetry. Sliding patio doors provide easy access to the fully fenced backyard, where you can enjoy summer BBQs on the interlock patio while keeping an eye on the kids. Upstairs, the primary suite is a private retreat with a walk-in closet & a luxurious 5-piece ensuite. Two additional well-sized bedrooms, a loft sitting area & 4-piece main bath complete the second floor. The main & second floor feature beautiful hardwood flooring. The finished basement offers extra living space with a fourth bedroom, a family room, & a 4-piece bathroom. The oversized garage provides inside entry to the laundry/mudroom for added convenience. A paved tandem driveway fits four vehicles. Located in the desirable Riverside South community, this move-in-ready home is close to all amenities. Don't miss out schedule your viewing today! (id:44758)
房源概要
|
MLS® Number
|
X11962376 |
|
房源类型
|
民宅 |
|
社区名字
|
2602 - Riverside South/Gloucester Glen |
|
附近的便利设施
|
公共交通 |
|
总车位
|
5 |
|
结构
|
Patio(s) |
详 情
|
浴室
|
4 |
|
地上卧房
|
3 |
|
地下卧室
|
1 |
|
总卧房
|
4 |
|
公寓设施
|
Fireplace(s) |
|
赠送家电包括
|
Garage Door Opener Remote(s), Central Vacuum, Blinds, 洗碗机, 烘干机, Garage Door Opener, 冰箱, 炉子, 洗衣机 |
|
地下室进展
|
已装修 |
|
地下室类型
|
全完工 |
|
施工种类
|
独立屋 |
|
空调
|
中央空调 |
|
外墙
|
砖 Facing, 乙烯基壁板 |
|
Fire Protection
|
Security System |
|
壁炉
|
有 |
|
Fireplace Total
|
1 |
|
Flooring Type
|
Tile, Hardwood |
|
地基类型
|
混凝土浇筑 |
|
客人卫生间(不包含洗浴)
|
1 |
|
供暖方式
|
天然气 |
|
供暖类型
|
压力热风 |
|
储存空间
|
2 |
|
类型
|
独立屋 |
|
设备间
|
市政供水 |
车 位
土地
|
英亩数
|
无 |
|
围栏类型
|
Fenced Yard |
|
土地便利设施
|
公共交通 |
|
Landscape Features
|
Landscaped |
|
污水道
|
Sanitary Sewer |
|
土地深度
|
107 Ft ,6 In |
|
土地宽度
|
42 Ft ,11 In |
|
不规则大小
|
42.95 X 107.58 Ft |
|
规划描述
|
R3vv |
房 间
| 楼 层 |
类 型 |
长 度 |
宽 度 |
面 积 |
|
二楼 |
浴室 |
2.31 m |
2.13 m |
2.31 m x 2.13 m |
|
二楼 |
卧室 |
4.26 m |
3.35 m |
4.26 m x 3.35 m |
|
二楼 |
卧室 |
3.35 m |
3.32 m |
3.35 m x 3.32 m |
|
二楼 |
主卧 |
5.33 m |
3.65 m |
5.33 m x 3.65 m |
|
二楼 |
浴室 |
3.83 m |
2.31 m |
3.83 m x 2.31 m |
|
地下室 |
卧室 |
5.3 m |
3.07 m |
5.3 m x 3.07 m |
|
地下室 |
家庭房 |
5.74 m |
4.77 m |
5.74 m x 4.77 m |
|
地下室 |
浴室 |
2.51 m |
2.18 m |
2.51 m x 2.18 m |
|
一楼 |
门厅 |
4.57 m |
1.6 m |
4.57 m x 1.6 m |
|
一楼 |
餐厅 |
6.29 m |
3.12 m |
6.29 m x 3.12 m |
|
一楼 |
客厅 |
6.01 m |
3.6 m |
6.01 m x 3.6 m |
|
一楼 |
厨房 |
4.95 m |
3.27 m |
4.95 m x 3.27 m |
|
一楼 |
浴室 |
1.9 m |
0.78 m |
1.9 m x 0.78 m |
|
一楼 |
洗衣房 |
2.26 m |
1.82 m |
2.26 m x 1.82 m |
设备间
https://www.realtor.ca/real-estate/27891375/4093-canyon-walk-drive-ottawa-2602-riverside-southgloucester-glen












































