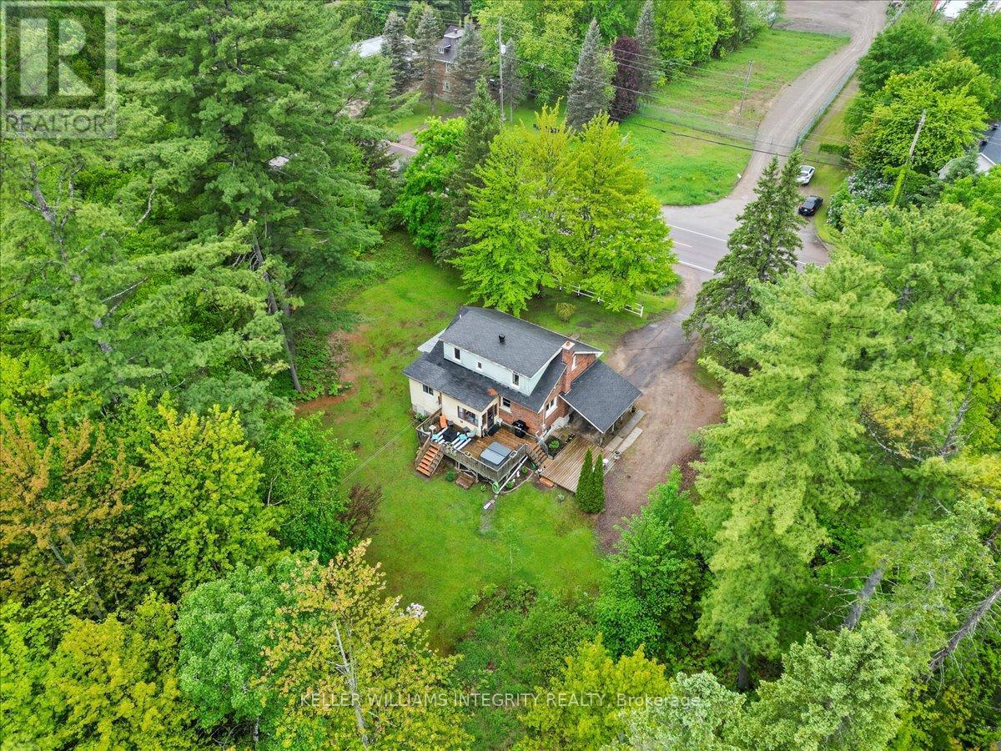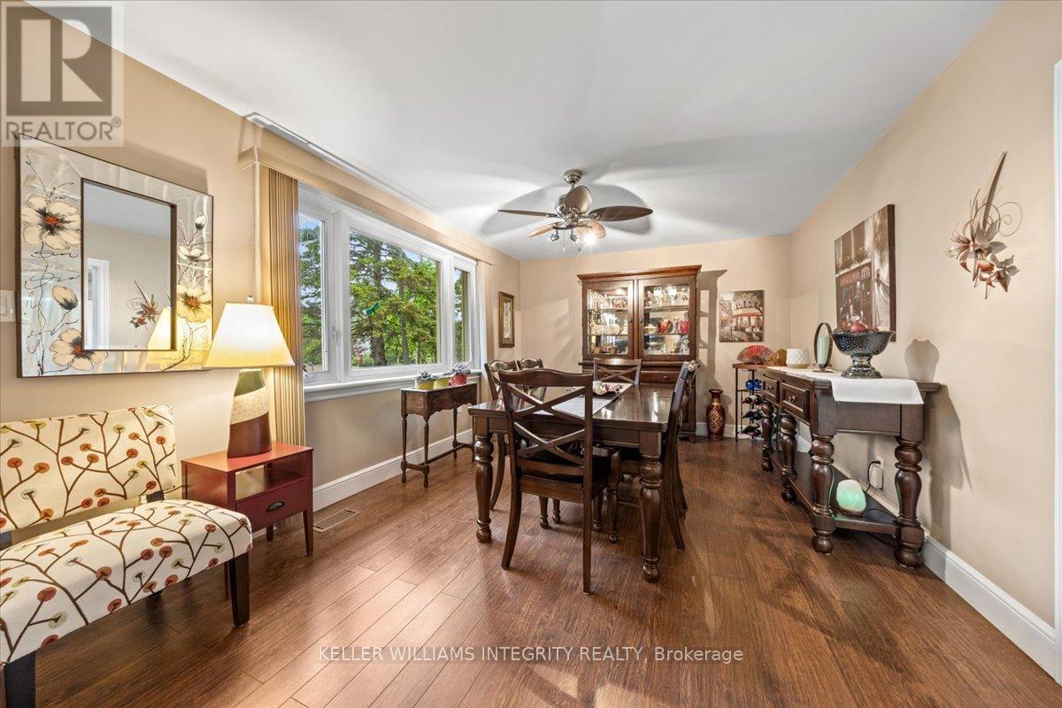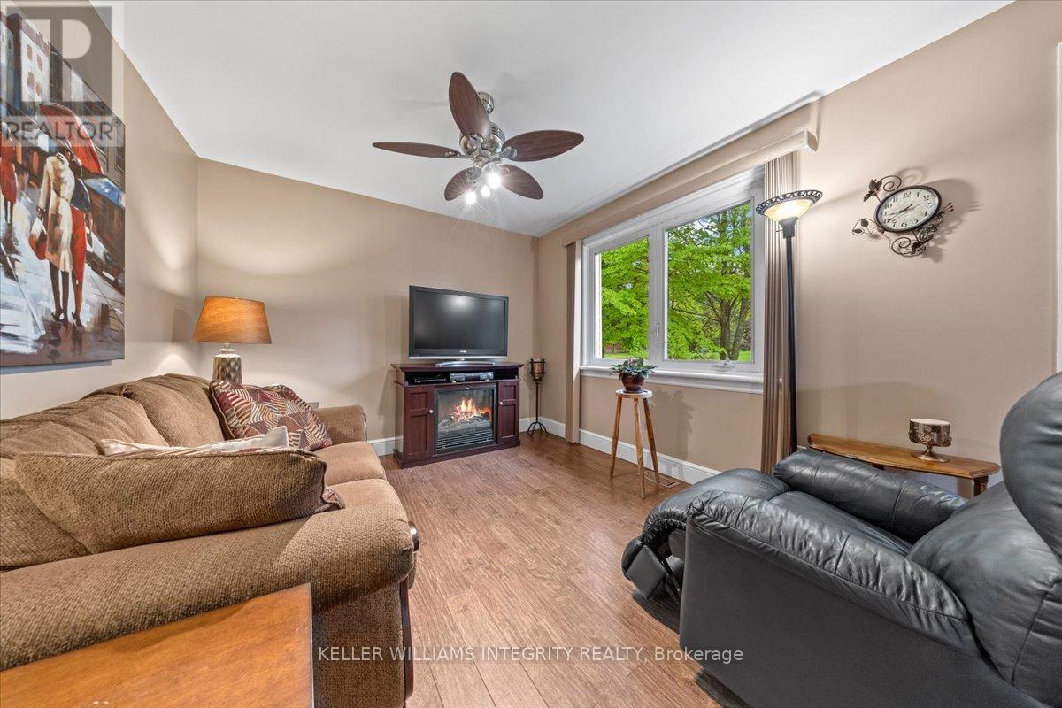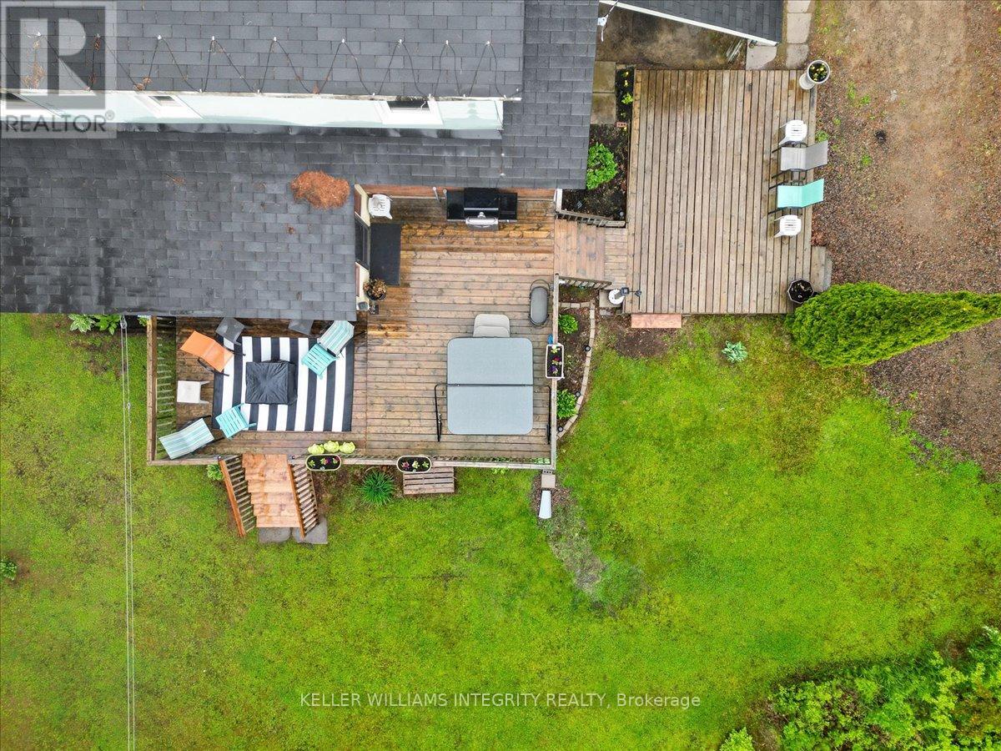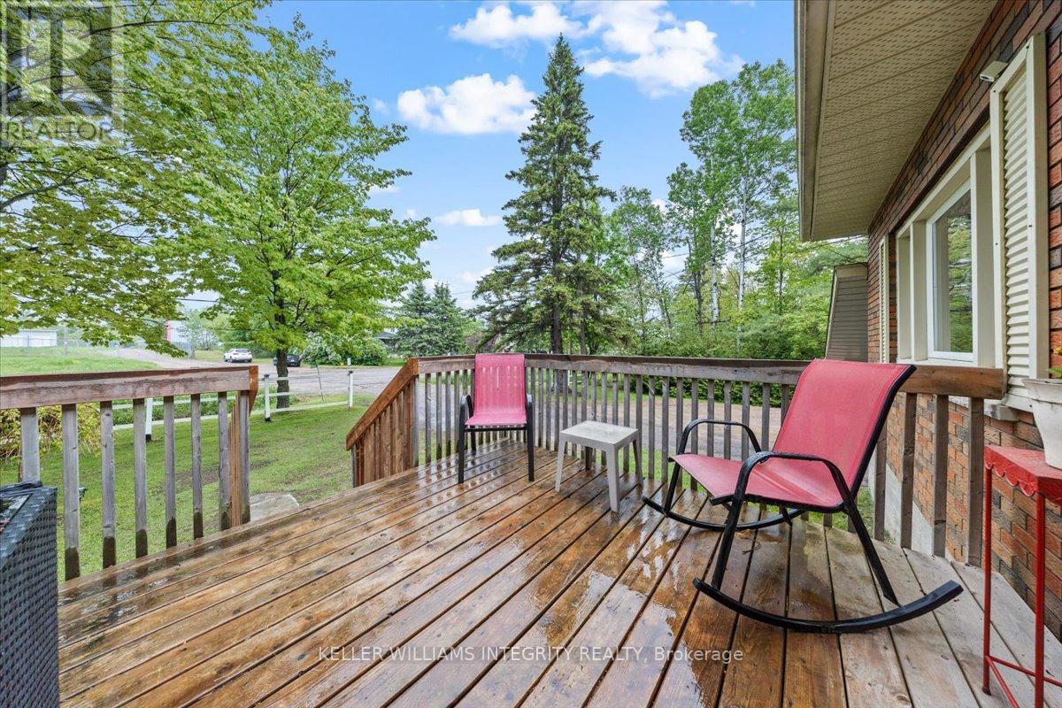2 卧室
2 浴室
1500 - 2000 sqft
壁炉
风热取暖
$339,900
*********OPEN HOUSE ON SUNDAY, JUNE 1st 1-3pm ONLY********* - ******NOT on SAT, MAY 31********** Charming 1.5 Storey Brick Home on a Private, Treed Lot Just Minutes from Pembroke! Perfect for first-time buyers or anyone looking to downsize, this inviting 1.5 storey brick home offers the best of both worlds: peaceful country living with all the conveniences of the city just minutes away. Nestled on a beautiful, private lot surrounded by mature trees, this home offers privacy, space, and character. Step inside to find a warm and welcoming layout featuring a main floor primary bedroom ideal for easy living. The bright, functional kitchen flows into a cozy dining and living area, perfect for relaxing or entertaining. Upstairs, you'll find a large bedroom full of charm and natural light and a sitting area that can be converted back to a 3rd bedroom. Outside, enjoy your own private retreat with plenty of room for gardens, play space, or future expansion. Whether you're hosting summer BBQs or enjoying quiet mornings with a coffee on the porch, this lot is full of potential. Located just outside Pembroke, you're only minutes from shopping, schools, restaurants, and all essential amenities without sacrificing privacy or space. Don't miss this affordable opportunity to own your own home in a peaceful setting. Book your showing today! (id:44758)
Open House
此属性有开放式房屋!
开始于:
1:00 pm
结束于:
3:00 pm
房源概要
|
MLS® Number
|
X12186170 |
|
房源类型
|
民宅 |
|
社区名字
|
531 - Laurentian Valley |
|
特征
|
Ravine |
|
总车位
|
8 |
|
结构
|
棚 |
详 情
|
浴室
|
2 |
|
地上卧房
|
2 |
|
总卧房
|
2 |
|
公寓设施
|
Fireplace(s) |
|
赠送家电包括
|
洗碗机, 烘干机, Water Heater, 炉子, 洗衣机, 冰箱 |
|
地下室进展
|
部分完成 |
|
地下室类型
|
N/a (partially Finished) |
|
施工种类
|
独立屋 |
|
外墙
|
砖, 乙烯基壁板 |
|
壁炉
|
有 |
|
Fireplace Total
|
2 |
|
Flooring Type
|
Laminate, Vinyl |
|
地基类型
|
混凝土 |
|
客人卫生间(不包含洗浴)
|
1 |
|
供暖方式
|
油 |
|
供暖类型
|
压力热风 |
|
储存空间
|
2 |
|
内部尺寸
|
1500 - 2000 Sqft |
|
类型
|
独立屋 |
车 位
土地
|
英亩数
|
无 |
|
污水道
|
Septic System |
|
土地深度
|
132 Ft |
|
土地宽度
|
132 Ft |
|
不规则大小
|
132 X 132 Ft |
|
规划描述
|
Rm |
房 间
| 楼 层 |
类 型 |
长 度 |
宽 度 |
面 积 |
|
二楼 |
第二卧房 |
3.17 m |
5.46 m |
3.17 m x 5.46 m |
|
二楼 |
起居室 |
3.44 m |
5.46 m |
3.44 m x 5.46 m |
|
地下室 |
娱乐,游戏房 |
6.13 m |
4.75 m |
6.13 m x 4.75 m |
|
一楼 |
餐厅 |
4.66 m |
3.47 m |
4.66 m x 3.47 m |
|
一楼 |
客厅 |
4.48 m |
2.78 m |
4.48 m x 2.78 m |
|
一楼 |
厨房 |
4.79 m |
3.99 m |
4.79 m x 3.99 m |
|
一楼 |
主卧 |
3.57 m |
4.6 m |
3.57 m x 4.6 m |
设备间
https://www.realtor.ca/real-estate/28395043/40968-highway-41-road-laurentian-valley-531-laurentian-valley






