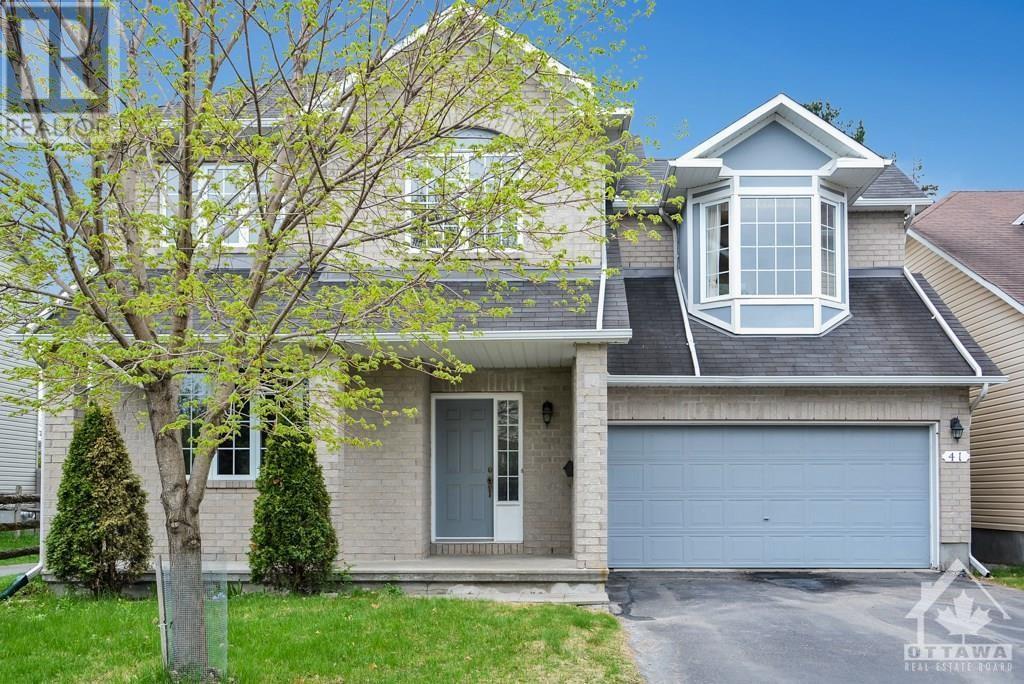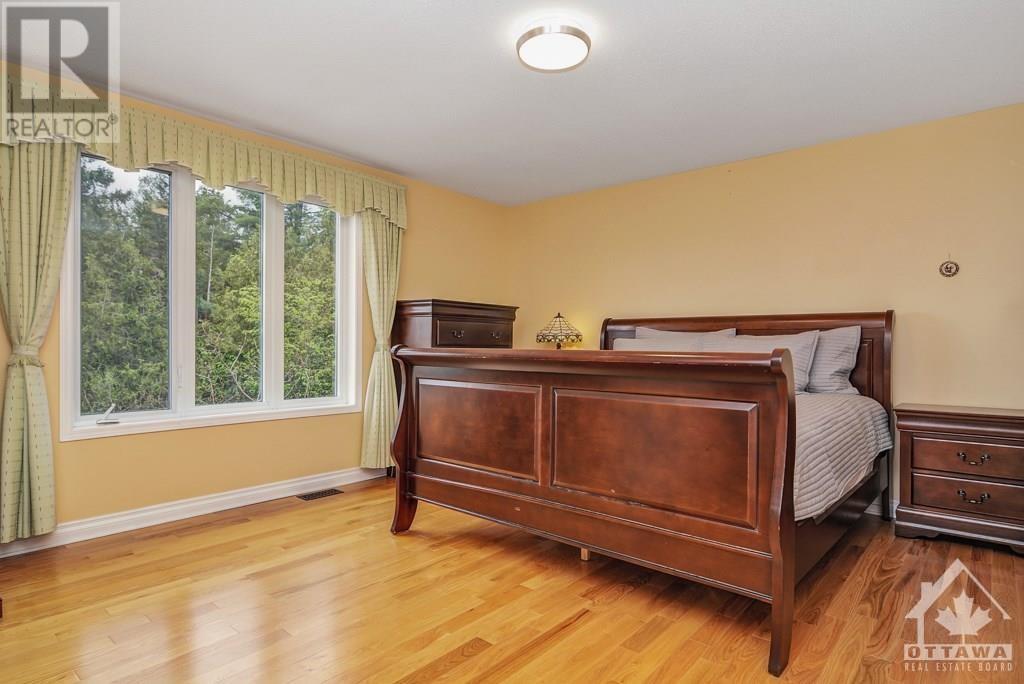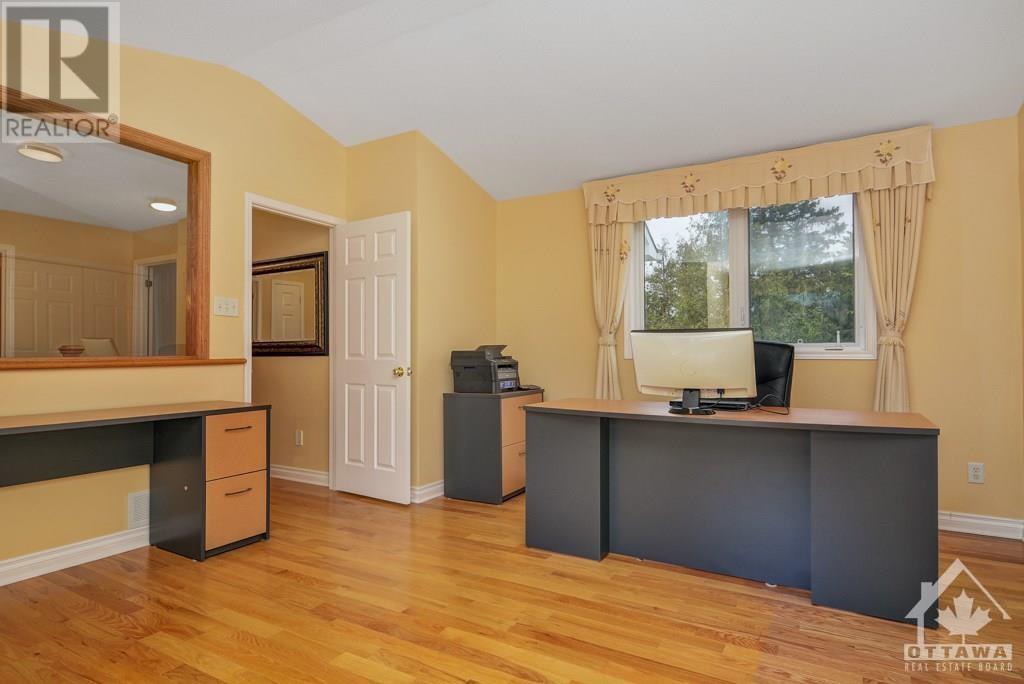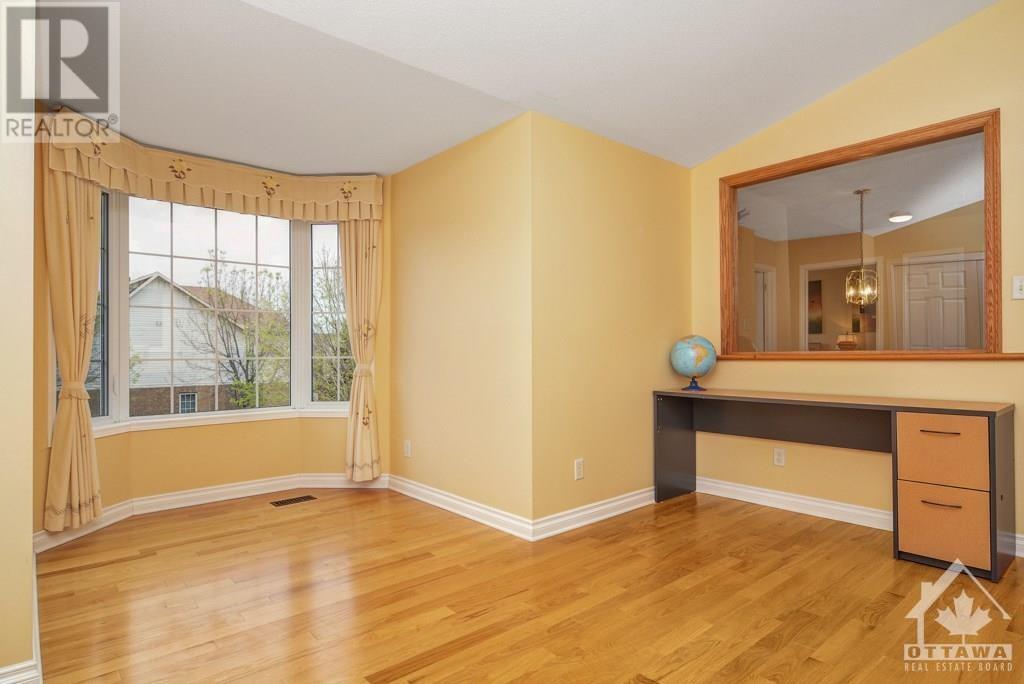4 卧室
4 浴室
中央空调
风热取暖
$3,000 Monthly
Rarely offered sun filled 4 bedroom home in the heart of Morgan’s Grant back onto W.C.Bowes park. Walking distance to schools, parks and public transport & more. Conveniently close to the DND $ High Tech office buildings. Warm Welcoming foyer opens onto spacious main level with open concept living/dining room. Kitchen features with newly upgraded Quartz countertop and connect with large breakfast nook which opens to backyard oasis. Cozy family room has gas fireplace with large window to enjoy the nature green surrounded backyard. Second floor features spacious master with 4 piece ensuite and walk-in closet. Second large bedroom has extra large closet and a large sitting area with a bay window. Two other bedroom also in good size. Hardwood floor and tiles in entire main and second level. The basement offers a large finished recreation room and 3 pc bathroom. Photos was taken before tenant moved in. (id:44758)
房源概要
|
MLS® Number
|
1417276 |
|
房源类型
|
民宅 |
|
临近地区
|
Morgans Grant |
|
附近的便利设施
|
公共交通, Recreation Nearby, 购物 |
|
总车位
|
4 |
详 情
|
浴室
|
4 |
|
地上卧房
|
4 |
|
总卧房
|
4 |
|
公寓设施
|
Laundry - In Suite |
|
地下室进展
|
已装修 |
|
地下室类型
|
全完工 |
|
施工日期
|
2003 |
|
施工种类
|
独立屋 |
|
空调
|
中央空调 |
|
外墙
|
砖, Siding |
|
Flooring Type
|
Hardwood, Laminate, Tile |
|
客人卫生间(不包含洗浴)
|
1 |
|
供暖方式
|
天然气 |
|
供暖类型
|
压力热风 |
|
储存空间
|
2 |
|
类型
|
独立屋 |
|
设备间
|
市政供水 |
车 位
土地
|
英亩数
|
无 |
|
土地便利设施
|
公共交通, Recreation Nearby, 购物 |
|
污水道
|
城市污水处理系统 |
|
不规则大小
|
* Ft X * Ft |
|
规划描述
|
住宅 |
房 间
| 楼 层 |
类 型 |
长 度 |
宽 度 |
面 积 |
|
二楼 |
主卧 |
|
|
15'4" x 14'3" |
|
二楼 |
三件套浴室 |
|
|
Measurements not available |
|
二楼 |
卧室 |
|
|
14'10" x 13'0" |
|
二楼 |
卧室 |
|
|
10'0" x 13'5" |
|
二楼 |
卧室 |
|
|
10'0" x 9'2" |
|
地下室 |
娱乐室 |
|
|
Measurements not available |
|
地下室 |
三件套卫生间 |
|
|
Measurements not available |
|
一楼 |
客厅/饭厅 |
|
|
12'9" x 21'0" |
|
一楼 |
家庭房 |
|
|
18'2" x 12'6" |
|
一楼 |
厨房 |
|
|
10'2" x 9'2" |
|
一楼 |
Eating Area |
|
|
12'6" x 8'6" |
https://www.realtor.ca/real-estate/27568247/41-brechin-crescent-kanata-morgans-grant




























