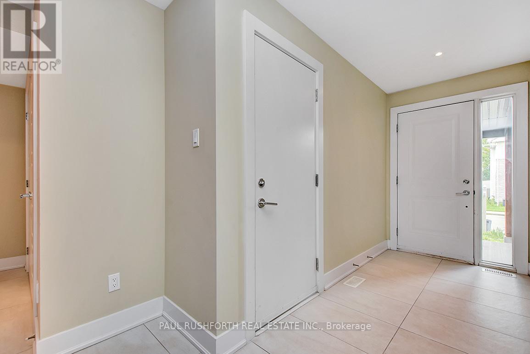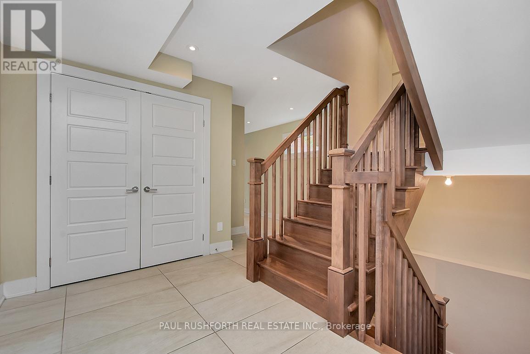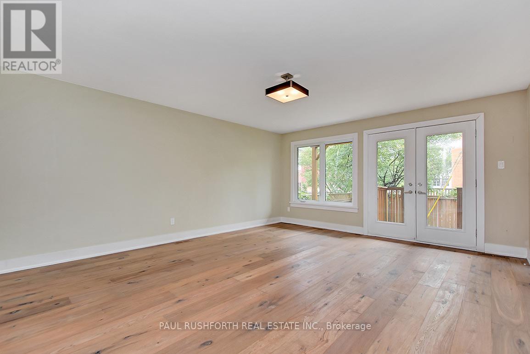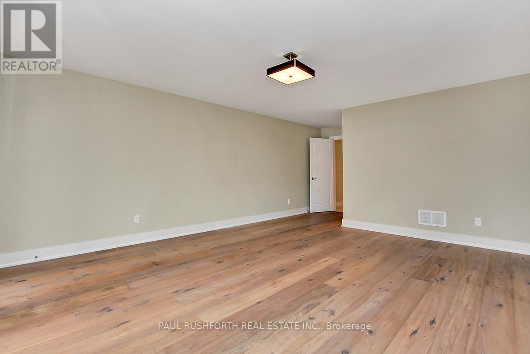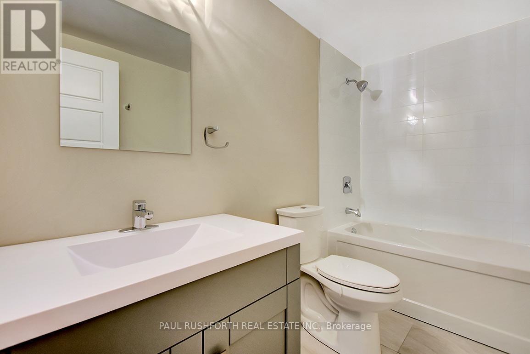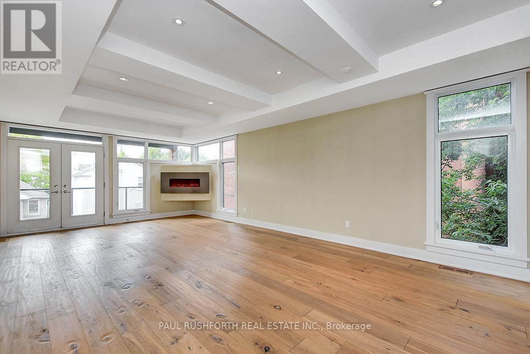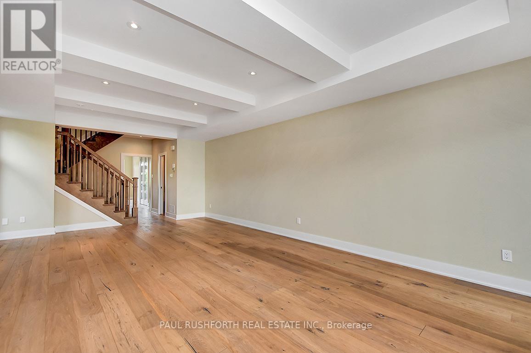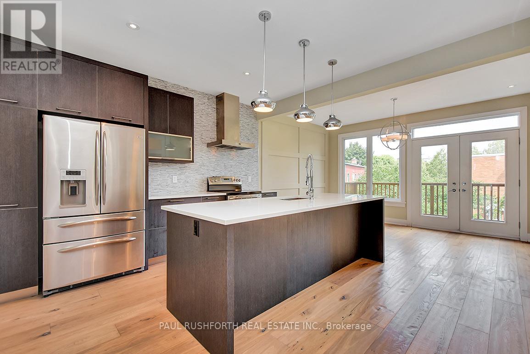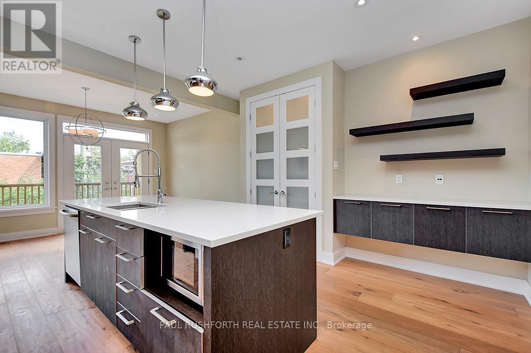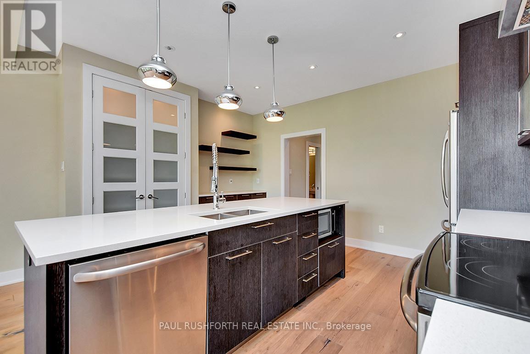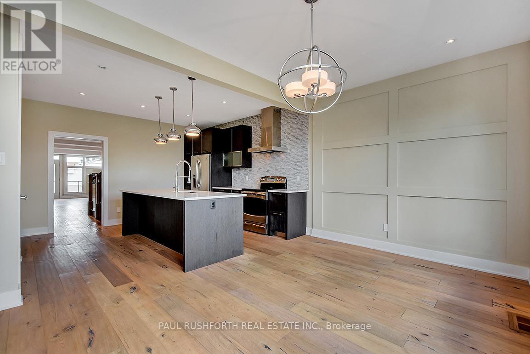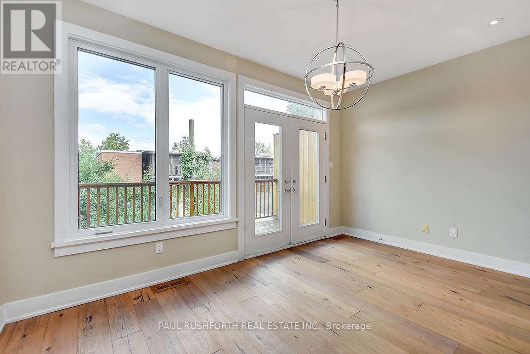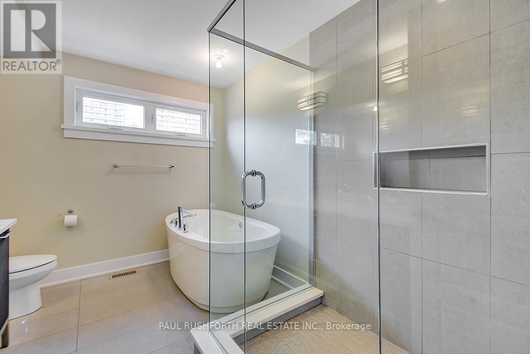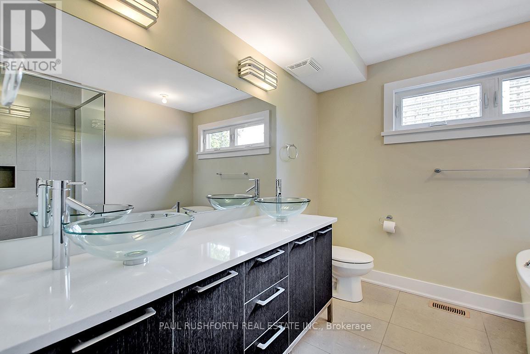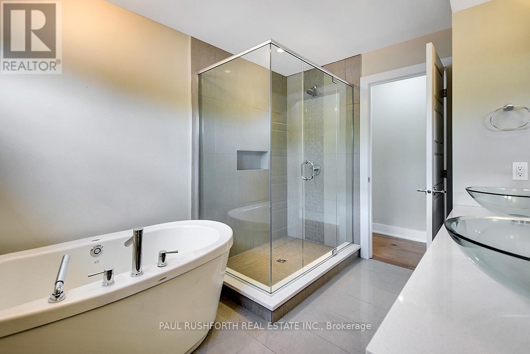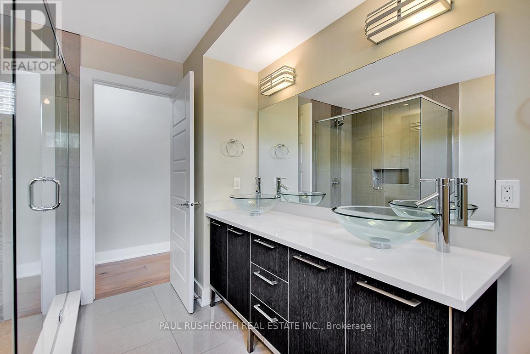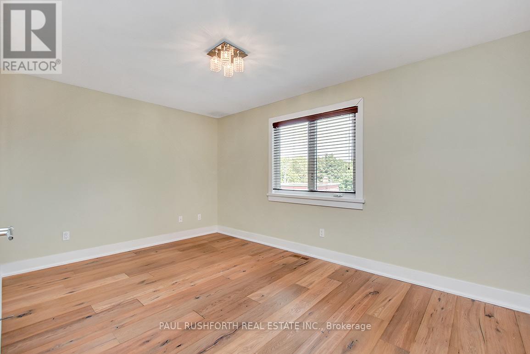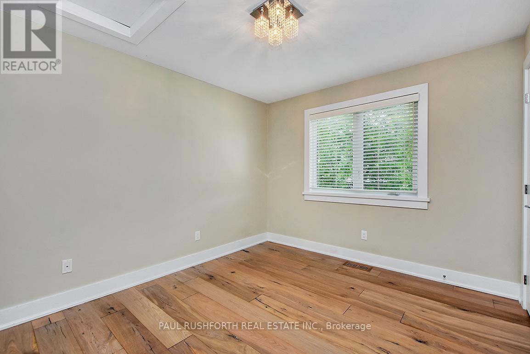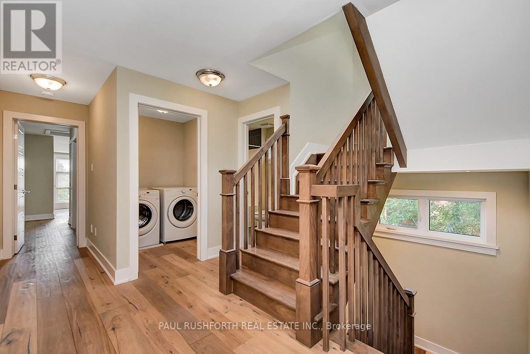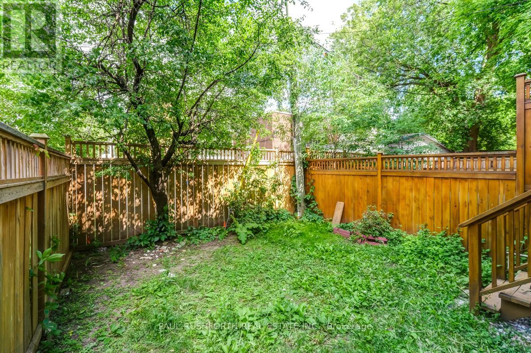3 卧室
4 浴室
2500 - 3000 sqft
壁炉
中央空调
风热取暖
$5,500 Monthly
Just steps to Beechwood Village and all it has to offer this bright, modern, and spacious home with roof top terrace and attached single car garage with inside entry won't disappoint. The lower level offers living room or flex space, full bath, and access to fenced back yard. Main level features large family room, soaring ceiling heights, open concept dining room and kitchen with central quartz island and stainless steel appliances. Large windows throughout create plenty of natural light. The top floor provides full master bath, 3 good sized bedrooms including primary with ensuite. The roof top terrace completes this gem. (id:44758)
房源概要
|
MLS® Number
|
X12202517 |
|
房源类型
|
民宅 |
|
社区名字
|
3302 - Lindenlea |
|
特征
|
Lane |
|
总车位
|
2 |
|
结构
|
Deck, Porch |
详 情
|
浴室
|
4 |
|
地上卧房
|
3 |
|
总卧房
|
3 |
|
赠送家电包括
|
洗碗机, 烘干机, 炉子, 洗衣机, 冰箱 |
|
地下室进展
|
部分完成 |
|
地下室类型
|
全部完成 |
|
施工种类
|
Semi-detached |
|
空调
|
中央空调 |
|
外墙
|
灰泥, 砖 |
|
壁炉
|
有 |
|
地基类型
|
混凝土浇筑 |
|
客人卫生间(不包含洗浴)
|
1 |
|
供暖方式
|
天然气 |
|
供暖类型
|
压力热风 |
|
储存空间
|
3 |
|
内部尺寸
|
2500 - 3000 Sqft |
|
类型
|
独立屋 |
|
设备间
|
市政供水 |
车 位
土地
房 间
| 楼 层 |
类 型 |
长 度 |
宽 度 |
面 积 |
|
二楼 |
厨房 |
4.47 m |
3.96 m |
4.47 m x 3.96 m |
|
二楼 |
餐厅 |
4.47 m |
2.97 m |
4.47 m x 2.97 m |
|
二楼 |
客厅 |
4.47 m |
7.95 m |
4.47 m x 7.95 m |
|
二楼 |
浴室 |
0.812 m |
2.16 m |
0.812 m x 2.16 m |
|
三楼 |
浴室 |
1.65 m |
2.89 m |
1.65 m x 2.89 m |
|
三楼 |
洗衣房 |
1.57 m |
1.93 m |
1.57 m x 1.93 m |
|
三楼 |
主卧 |
4.49 m |
4.26 m |
4.49 m x 4.26 m |
|
三楼 |
浴室 |
3.35 m |
2.59 m |
3.35 m x 2.59 m |
|
三楼 |
第二卧房 |
3.32 m |
3.04 m |
3.32 m x 3.04 m |
|
三楼 |
第三卧房 |
4.49 m |
3.75 m |
4.49 m x 3.75 m |
|
一楼 |
家庭房 |
4.49 m |
6.98 m |
4.49 m x 6.98 m |
|
一楼 |
浴室 |
2.84 m |
1.54 m |
2.84 m x 1.54 m |
https://www.realtor.ca/real-estate/28429602/41-commanda-way-ottawa-3302-lindenlea




