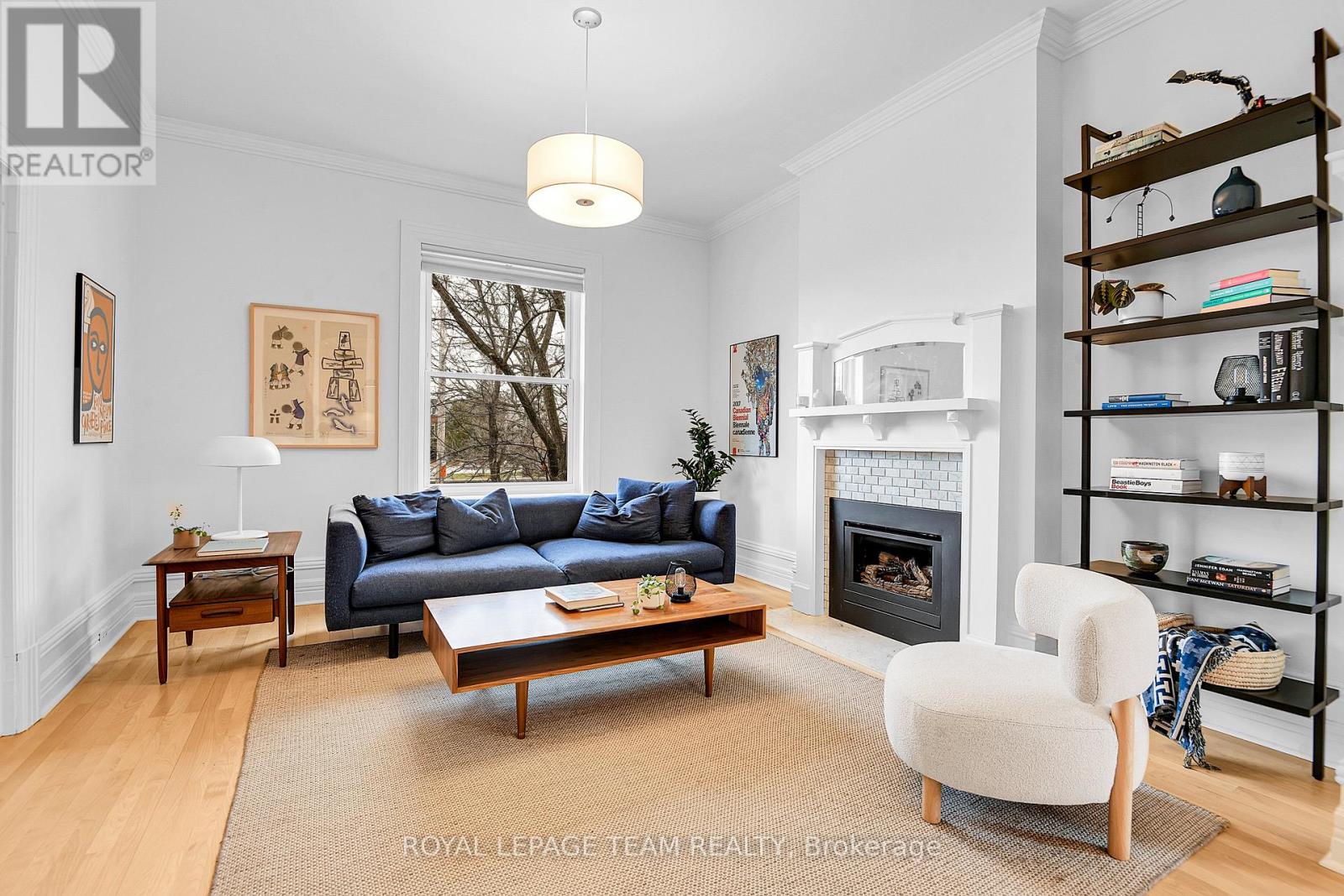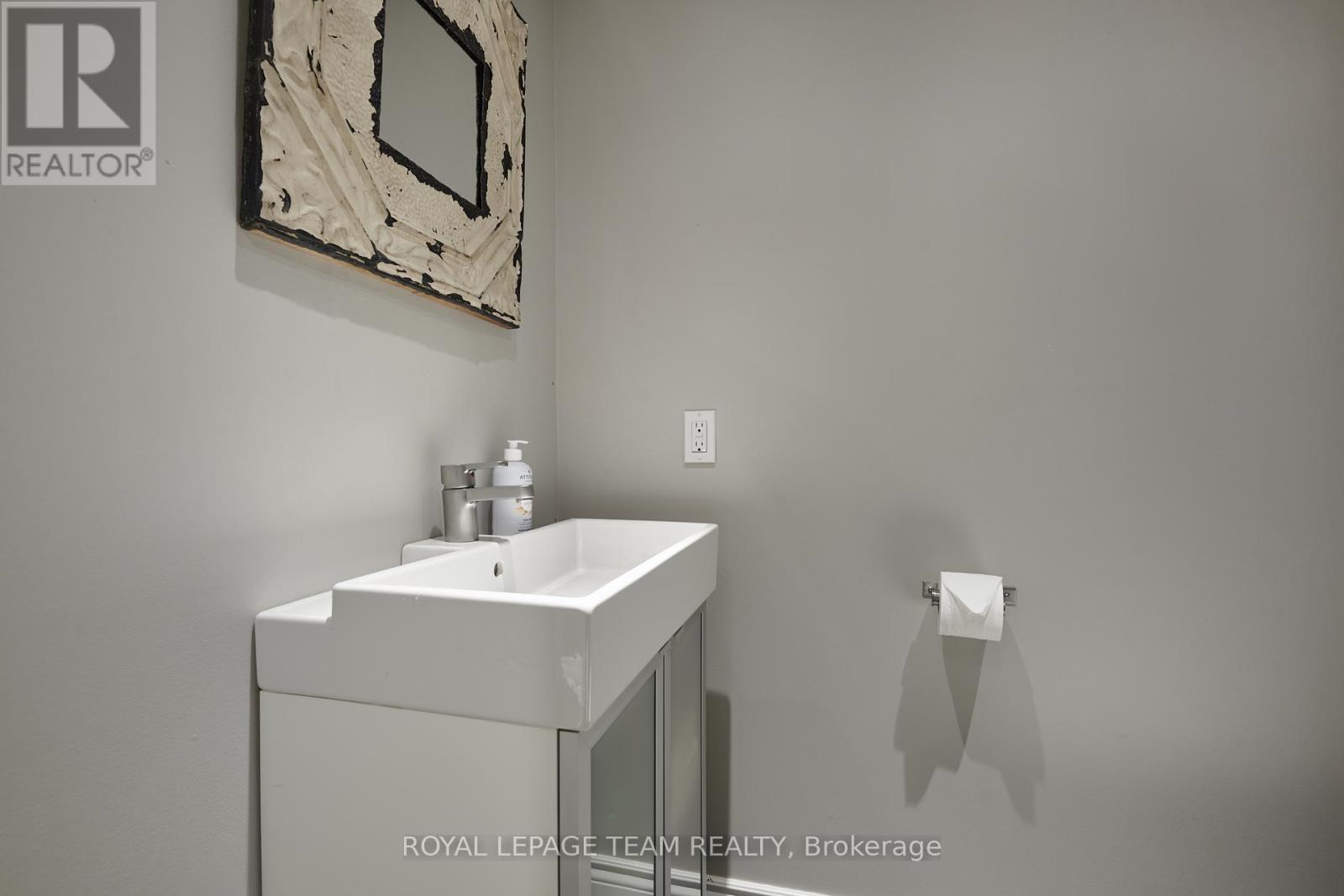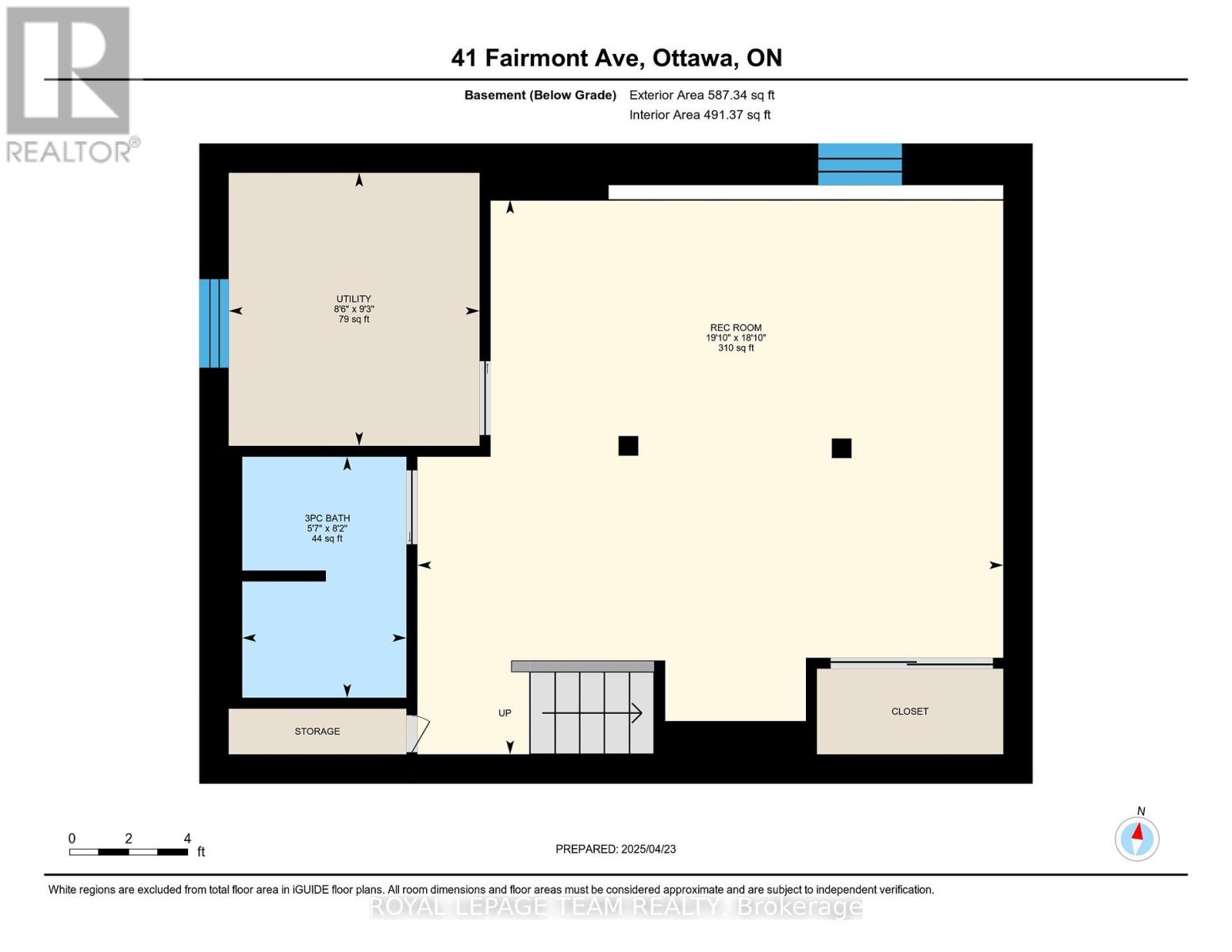5 卧室
4 浴室
2000 - 2500 sqft
壁炉
中央空调
风热取暖
$1,279,000
Stunning 5-Bedroom Century Home in the Heart of Hintonburg - Welcome to this beautifully updated 5-bedroom, 4-bathroom spacious semi-detached century home located in one of Ottawa's most desirable neighbourhoods - directly across from Hintonburg Park and Community Centre, and steps from shops, restaurants, cafés and transit. The main floor has a newly renovated, modern kitchen featuring high-end stainless steel appliances, pendant lighting, a large breakfast bar with seating for four and a sleek bar area complete with a beverage fridge. The open-concept layout flows seamlessly into a spacious dining and living room, perfect for entertaining. A stylish main floor powder room adds to the functionality. The convenient mudroom leads to the private backyard deck and yard. Upstairs on the second level, you'll find a generously sized primary bedroom with two additional bedrooms, a full bathroom, a laundry area with washer and dryer, and a cozy office nook with access to a charming porch overlooking the park. The third floor offers two additional bedrooms, a second family room or flexible living space and a powder room - ideal for guests or teens needing their own retreat. The fully renovated basement provides even more space to enjoy, featuring a large family room with built-in bar area and a luxurious full bathroom. This space is perfect for movie nights or hosting friends. Outside, enjoy a private fenced yard with a deck, green space and a shed. Parking for two vehicles completes this exceptional home. Don't miss the opportunity to own this rare gem in the heart of Hintonburg! (id:44758)
Open House
此属性有开放式房屋!
开始于:
5:00 pm
结束于:
7:00 pm
房源概要
|
MLS® Number
|
X12099607 |
|
房源类型
|
民宅 |
|
社区名字
|
4203 - Hintonburg |
|
特征
|
无地毯 |
|
总车位
|
2 |
详 情
|
浴室
|
4 |
|
地上卧房
|
5 |
|
总卧房
|
5 |
|
Age
|
100+ Years |
|
公寓设施
|
Fireplace(s) |
|
赠送家电包括
|
Blinds, Cooktop, 洗碗机, 烘干机, Hood 电扇, 微波炉, 烤箱, 洗衣机, 冰箱 |
|
地下室类型
|
Full |
|
施工种类
|
Semi-detached |
|
空调
|
中央空调 |
|
外墙
|
砖 |
|
壁炉
|
有 |
|
地基类型
|
石 |
|
客人卫生间(不包含洗浴)
|
2 |
|
供暖方式
|
天然气 |
|
供暖类型
|
压力热风 |
|
储存空间
|
3 |
|
内部尺寸
|
2000 - 2500 Sqft |
|
类型
|
独立屋 |
|
设备间
|
市政供水 |
车 位
土地
|
英亩数
|
无 |
|
污水道
|
Sanitary Sewer |
|
土地深度
|
105 Ft ,2 In |
|
土地宽度
|
27 Ft ,4 In |
|
不规则大小
|
27.4 X 105.2 Ft |
|
规划描述
|
R4h |
房 间
| 楼 层 |
类 型 |
长 度 |
宽 度 |
面 积 |
|
二楼 |
主卧 |
4.31 m |
4.62 m |
4.31 m x 4.62 m |
|
二楼 |
第二卧房 |
3.59 m |
3.94 m |
3.59 m x 3.94 m |
|
二楼 |
第三卧房 |
3.84 m |
4.02 m |
3.84 m x 4.02 m |
|
二楼 |
衣帽间 |
2.48 m |
2.08 m |
2.48 m x 2.08 m |
|
三楼 |
Bedroom 4 |
2.96 m |
3.21 m |
2.96 m x 3.21 m |
|
三楼 |
Bedroom 5 |
4.33 m |
2.88 m |
4.33 m x 2.88 m |
|
三楼 |
家庭房 |
5.61 m |
3.21 m |
5.61 m x 3.21 m |
|
地下室 |
设备间 |
2.59 m |
2.82 m |
2.59 m x 2.82 m |
|
地下室 |
娱乐,游戏房 |
6.05 m |
5.73 m |
6.05 m x 5.73 m |
|
一楼 |
客厅 |
4.1543 m |
2.88 m |
4.1543 m x 2.88 m |
|
一楼 |
餐厅 |
4.1 m |
4.71 m |
4.1 m x 4.71 m |
|
一楼 |
厨房 |
4.22 m |
4.15 m |
4.22 m x 4.15 m |
|
一楼 |
Mud Room |
2.25 m |
2.83 m |
2.25 m x 2.83 m |
|
一楼 |
Pantry |
3.8 m |
2.13 m |
3.8 m x 2.13 m |
https://www.realtor.ca/real-estate/28205403/41-fairmont-avenue-ottawa-4203-hintonburg











































