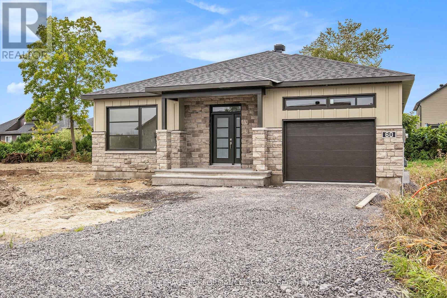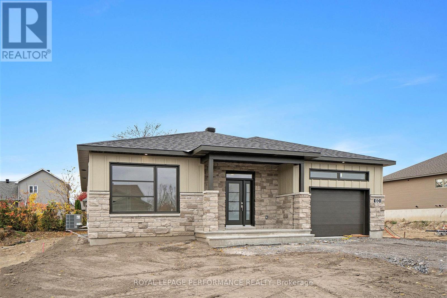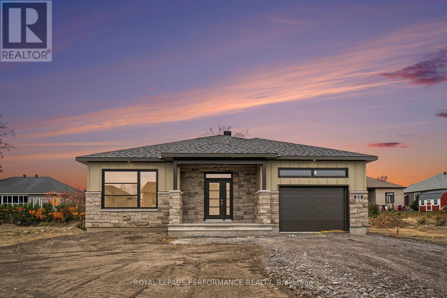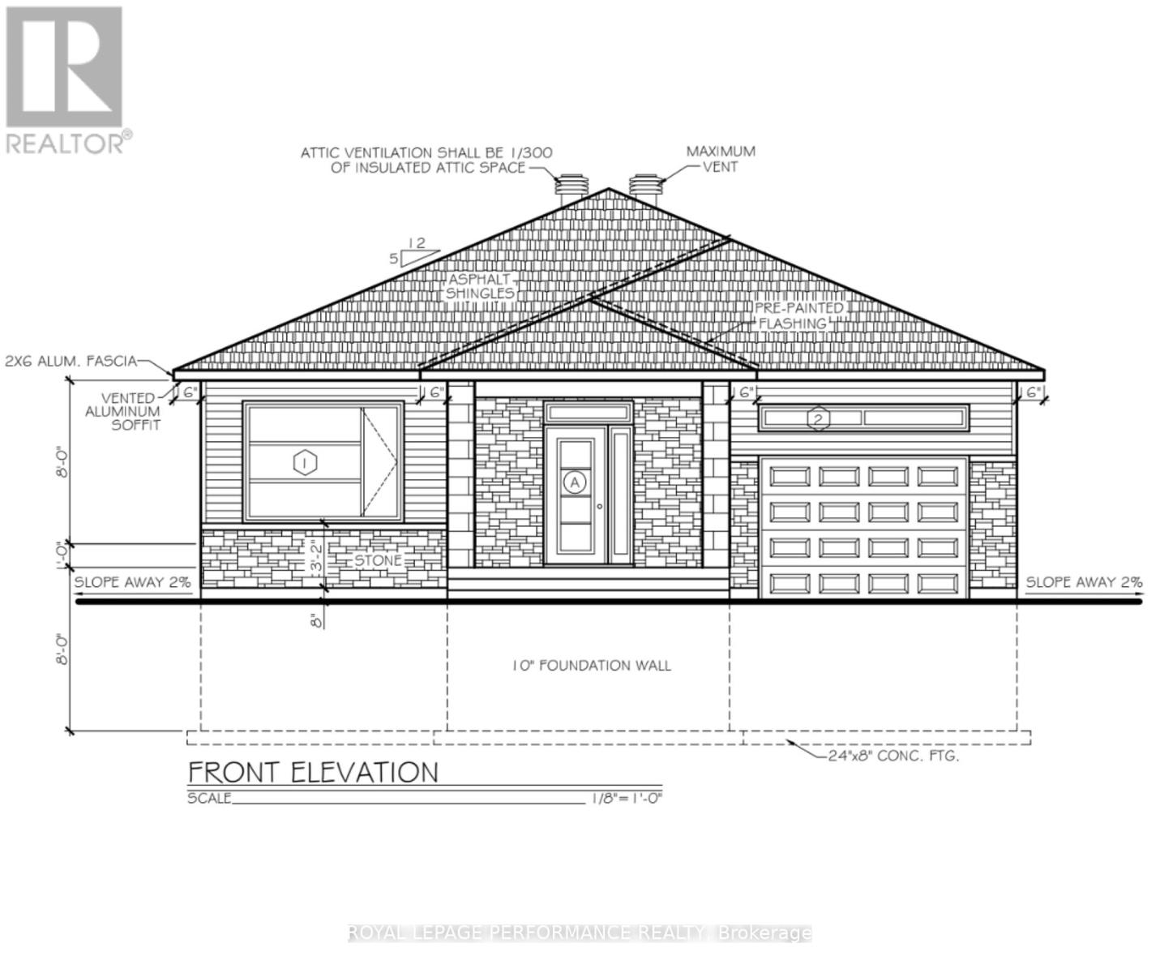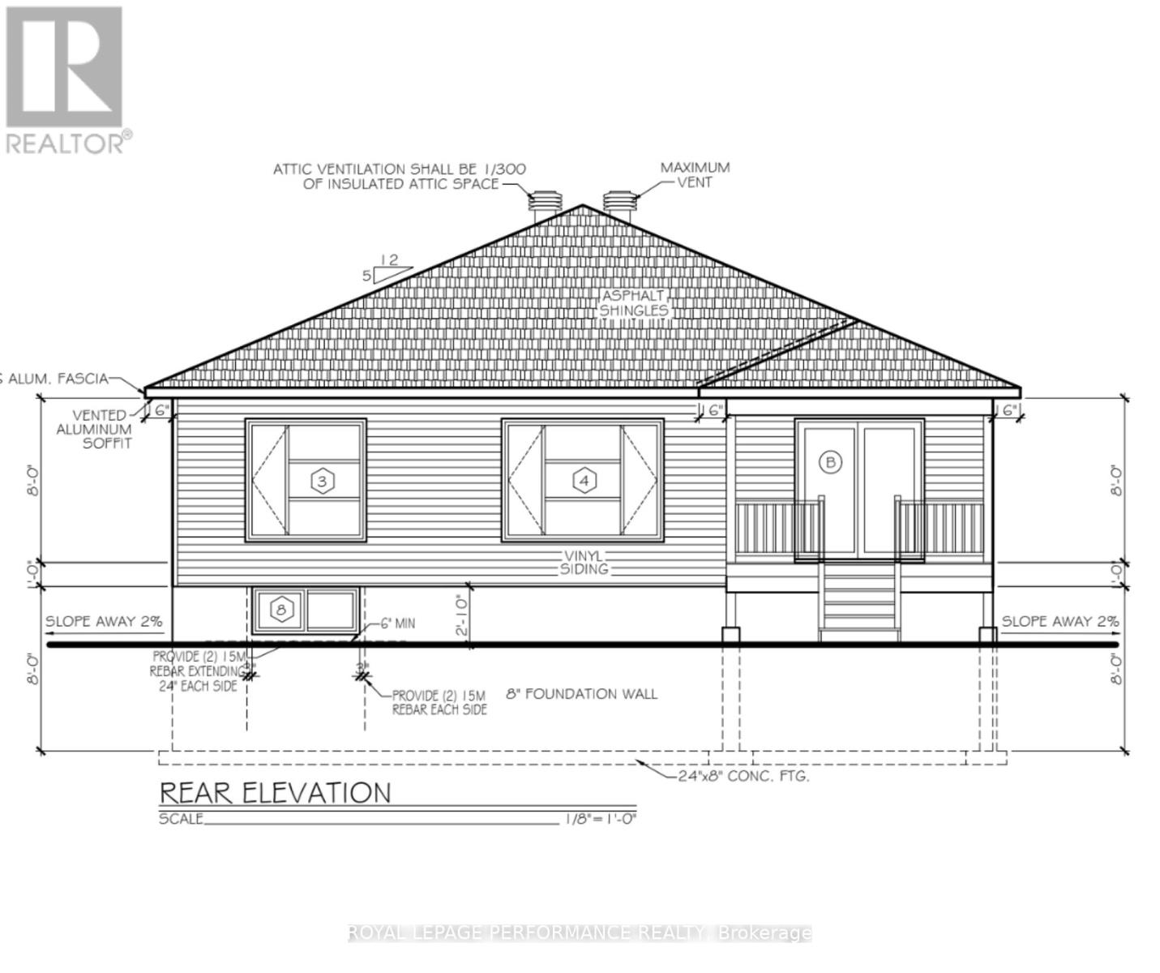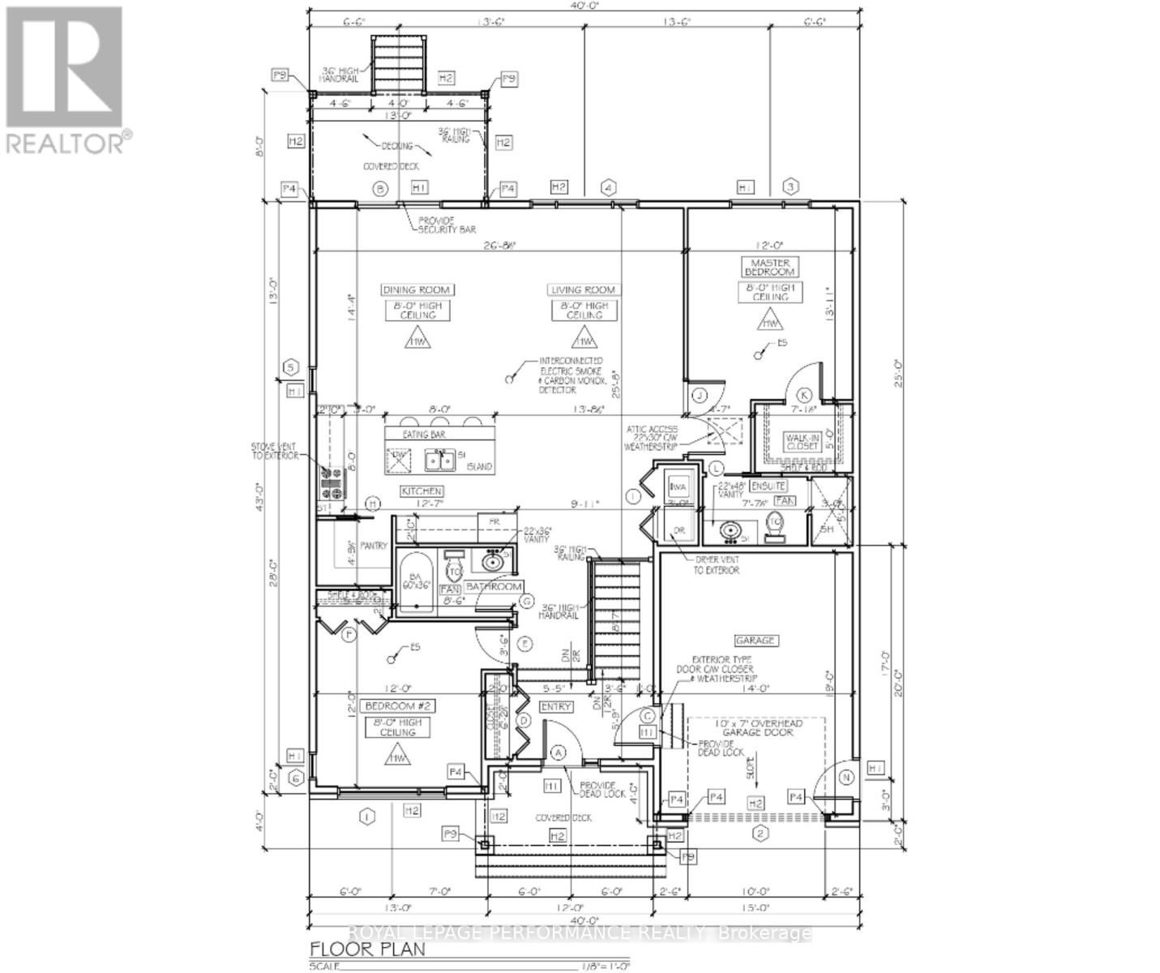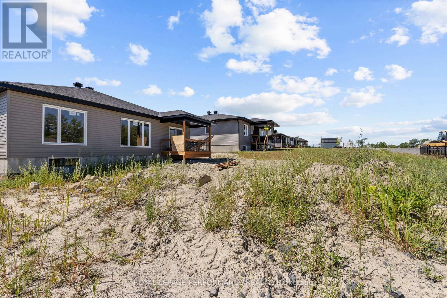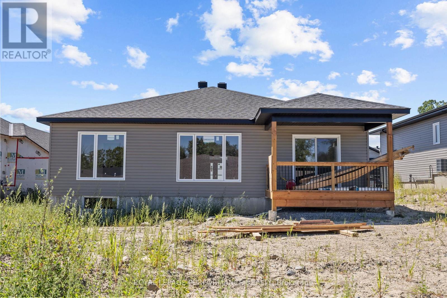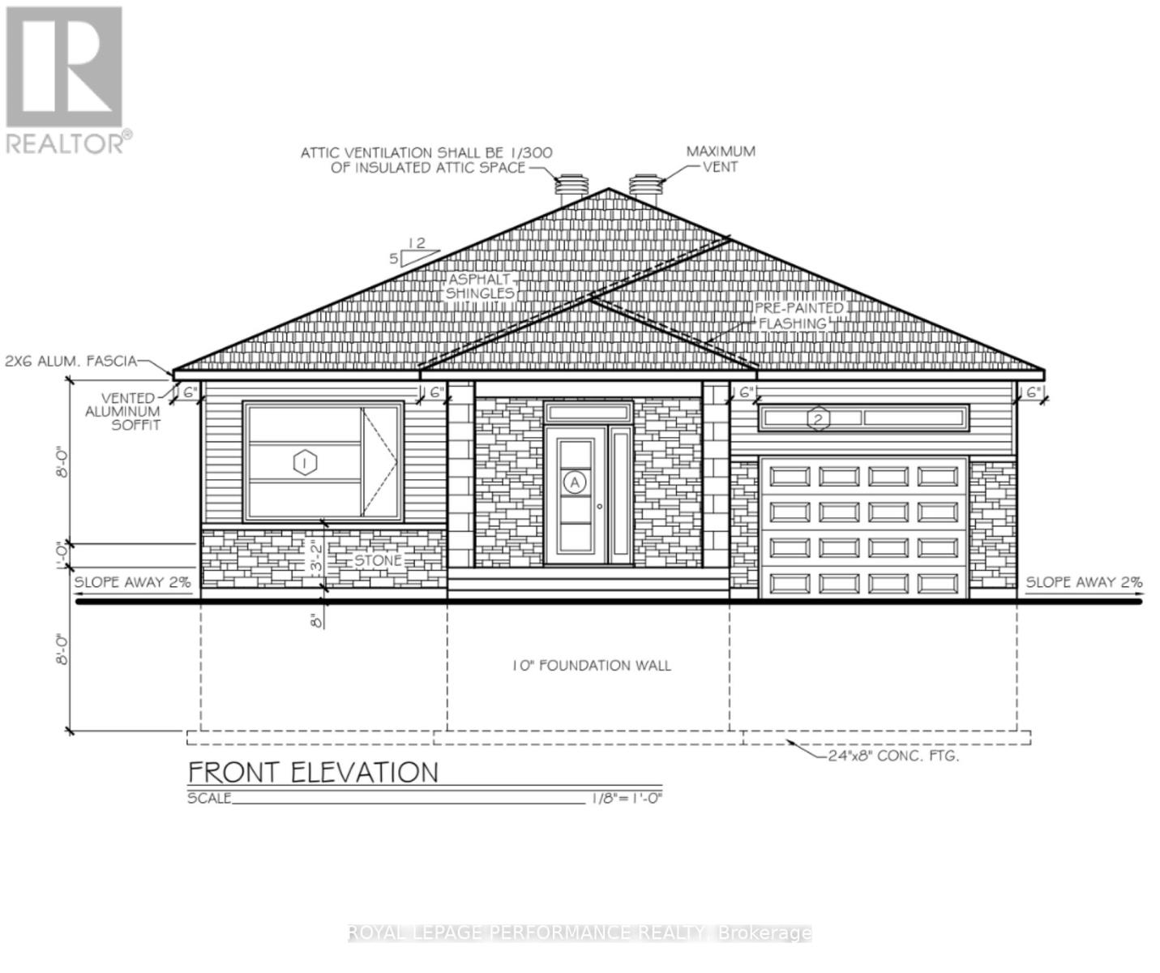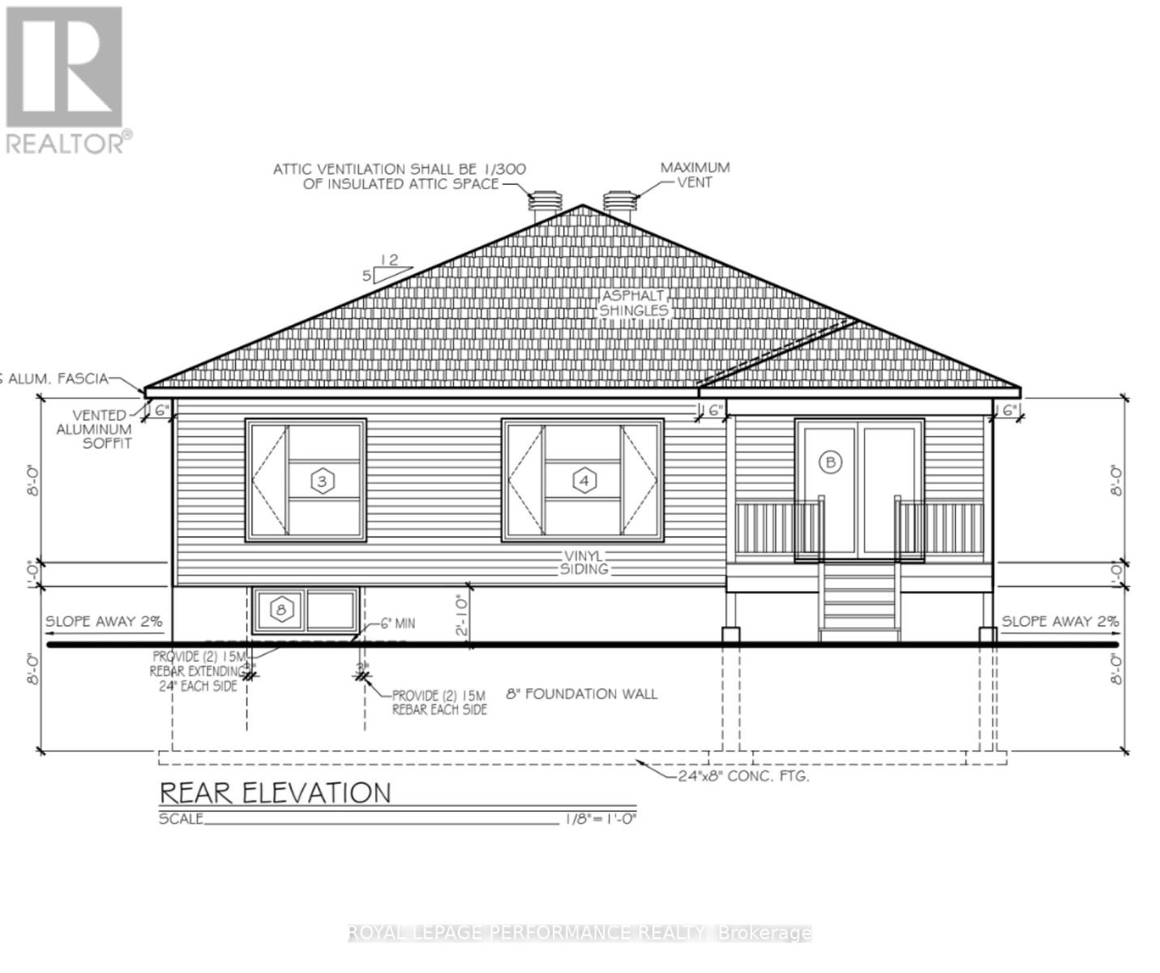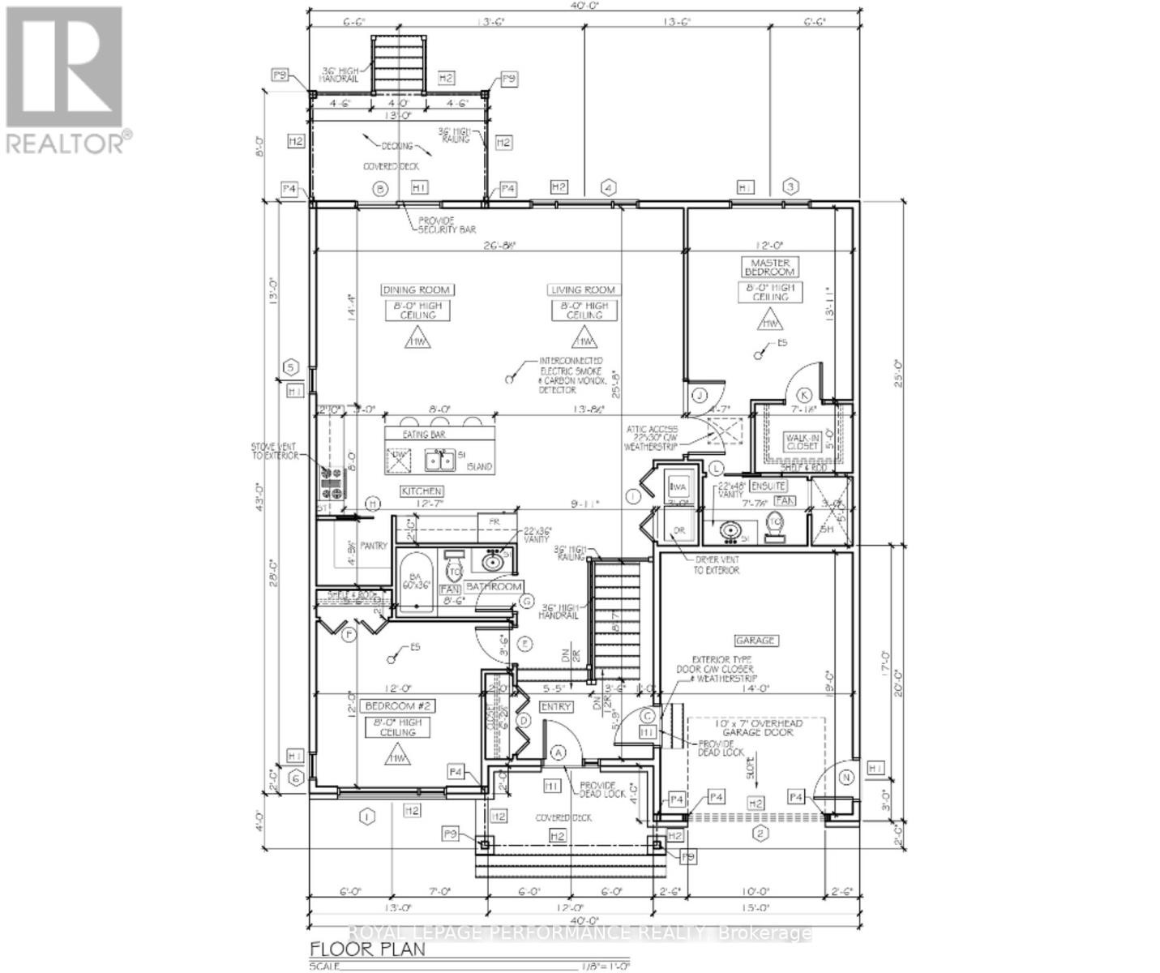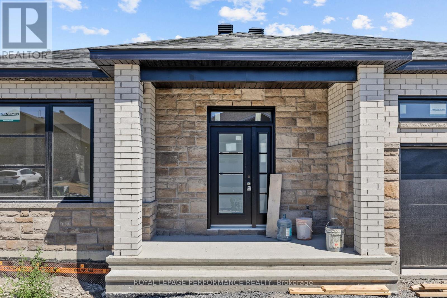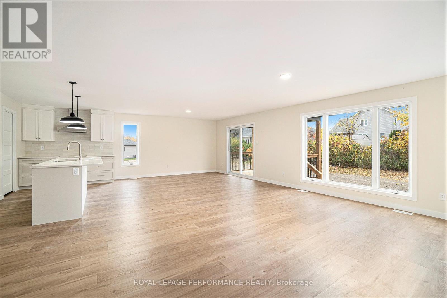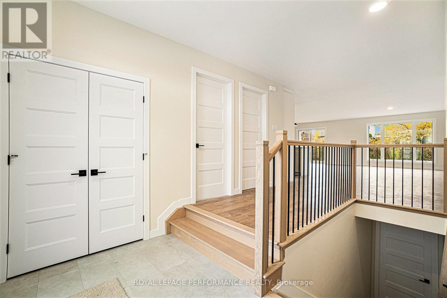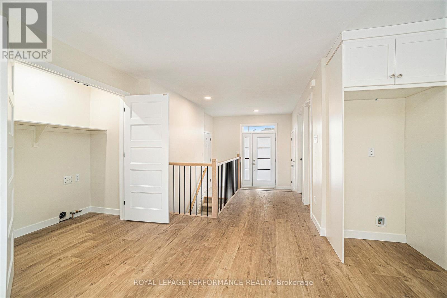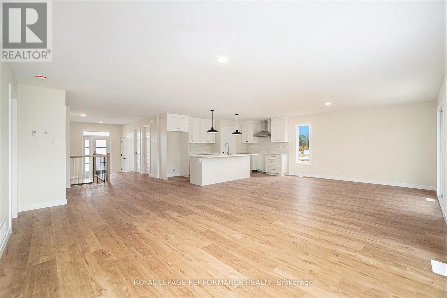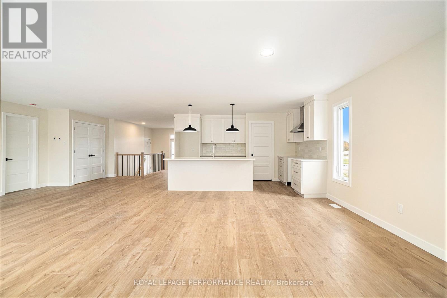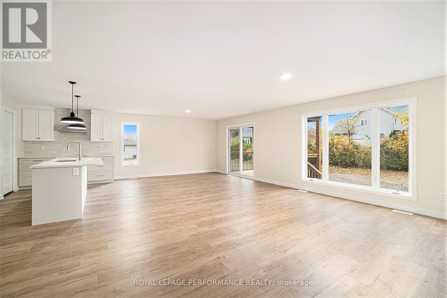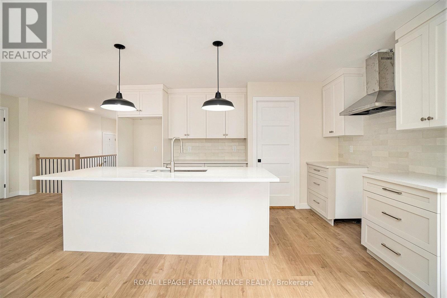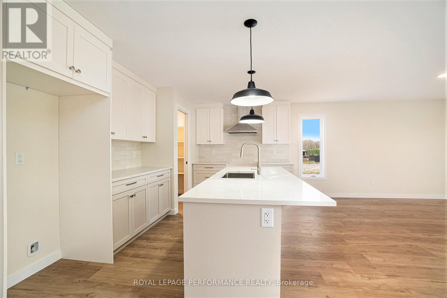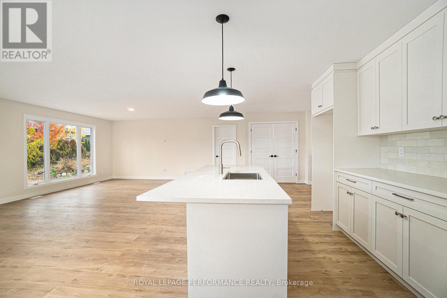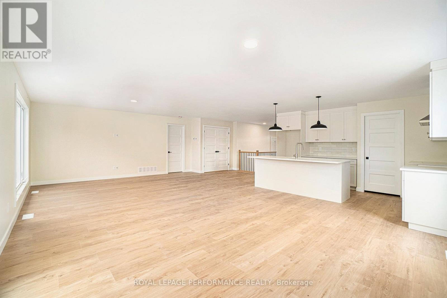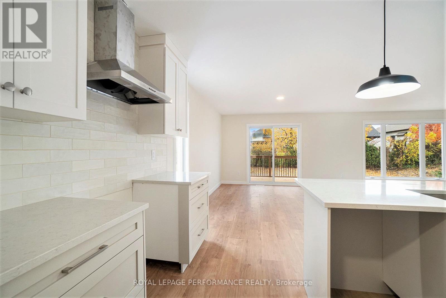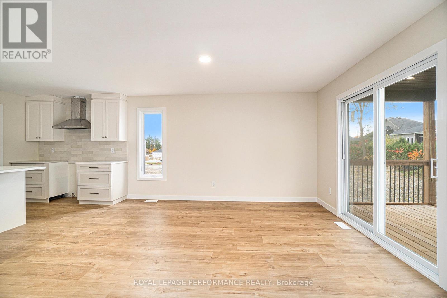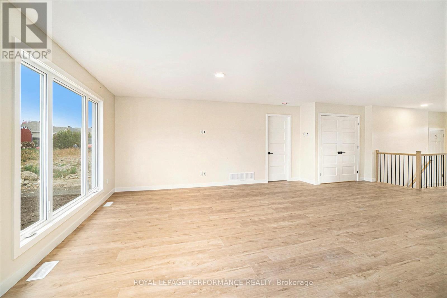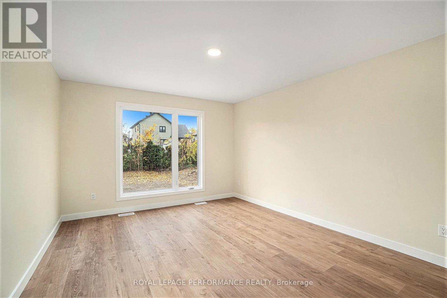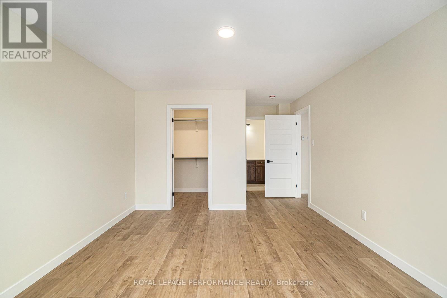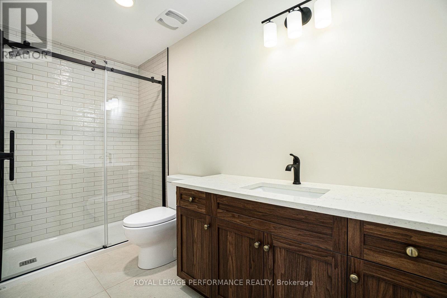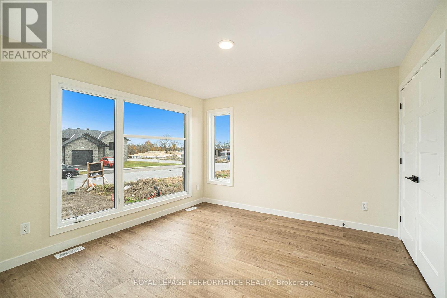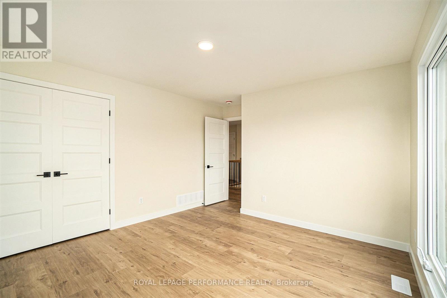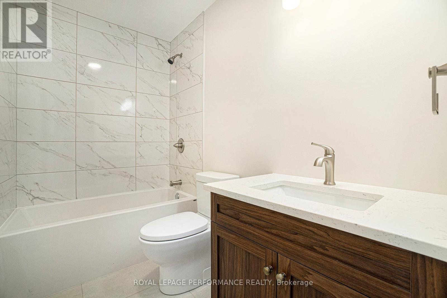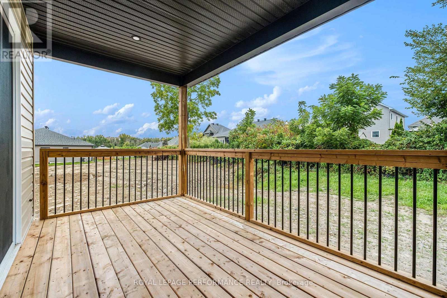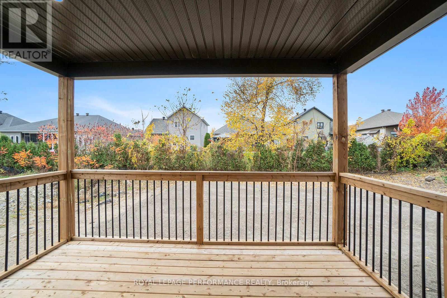2 卧室
2 浴室
1100 - 1500 sqft
平房
换气器
风热取暖
$649,500
Welcome to 41 Forrester Way, a to-be-built custom bungalow that awaits for you in one of Long Sault's most sought after neighborhoods! **Ground photos are from a similar model previously built by the same builder**. This thoughtfully designed 1,426 sq ft home offers a bright and inviting open-concept layout, ideal for both everyday living and entertaining. Step inside to a welcoming foyer that leads into a spacious living, dining, and kitchen area. The kitchen is a true highlight, featuring an oversized island, a walk-in pantry, and ample cabinetry - a dream space for any home chef. The main floor includes 2 generously sized bedrooms, and 2 full bathrooms. The primary bedroom is a serene retreat, complete with a large walk-in closet and a luxurious private ensuite. Step outside to your oversized 8' x 13' covered rear deck, the perfect spot to unwind and enjoy outdoor living. Additional features include an asphalt driveway, sod in the front yard, and seeding on the sides and back for a beautifully finished exterior. Rest easy knowing your new home is backed by the Tarion warranty, ensuring quality and peace of mind. Don't miss this opportunity to buy this soon to-be-built home, in one of Long Sault's best area's. Book your appointment today! (id:44758)
房源概要
|
MLS® Number
|
X11987328 |
|
房源类型
|
民宅 |
|
社区名字
|
714 - Long Sault |
|
总车位
|
2 |
详 情
|
浴室
|
2 |
|
地上卧房
|
2 |
|
总卧房
|
2 |
|
赠送家电包括
|
Water Heater |
|
建筑风格
|
平房 |
|
地下室进展
|
已完成 |
|
地下室类型
|
N/a (unfinished) |
|
施工种类
|
独立屋 |
|
空调
|
换气机 |
|
外墙
|
石, 乙烯基壁板 |
|
地基类型
|
混凝土浇筑 |
|
供暖方式
|
天然气 |
|
供暖类型
|
压力热风 |
|
储存空间
|
1 |
|
内部尺寸
|
1100 - 1500 Sqft |
|
类型
|
独立屋 |
|
设备间
|
市政供水 |
车 位
土地
|
英亩数
|
无 |
|
污水道
|
Sanitary Sewer |
|
土地深度
|
127 Ft ,8 In |
|
土地宽度
|
49 Ft ,1 In |
|
不规则大小
|
49.1 X 127.7 Ft |
房 间
| 楼 层 |
类 型 |
长 度 |
宽 度 |
面 积 |
|
一楼 |
卧室 |
3.65 m |
3.65 m |
3.65 m x 3.65 m |
|
一楼 |
浴室 |
2.59 m |
1.52 m |
2.59 m x 1.52 m |
|
一楼 |
厨房 |
3.84 m |
3.88 m |
3.84 m x 3.88 m |
|
一楼 |
餐厅 |
3.96 m |
4.36 m |
3.96 m x 4.36 m |
|
一楼 |
客厅 |
4.19 m |
4.36 m |
4.19 m x 4.36 m |
|
一楼 |
主卧 |
3.65 m |
4.23 m |
3.65 m x 4.23 m |
|
一楼 |
浴室 |
2.36 m |
1.52 m |
2.36 m x 1.52 m |
https://www.realtor.ca/real-estate/27949952/41-forrester-way-south-stormont-714-long-sault


