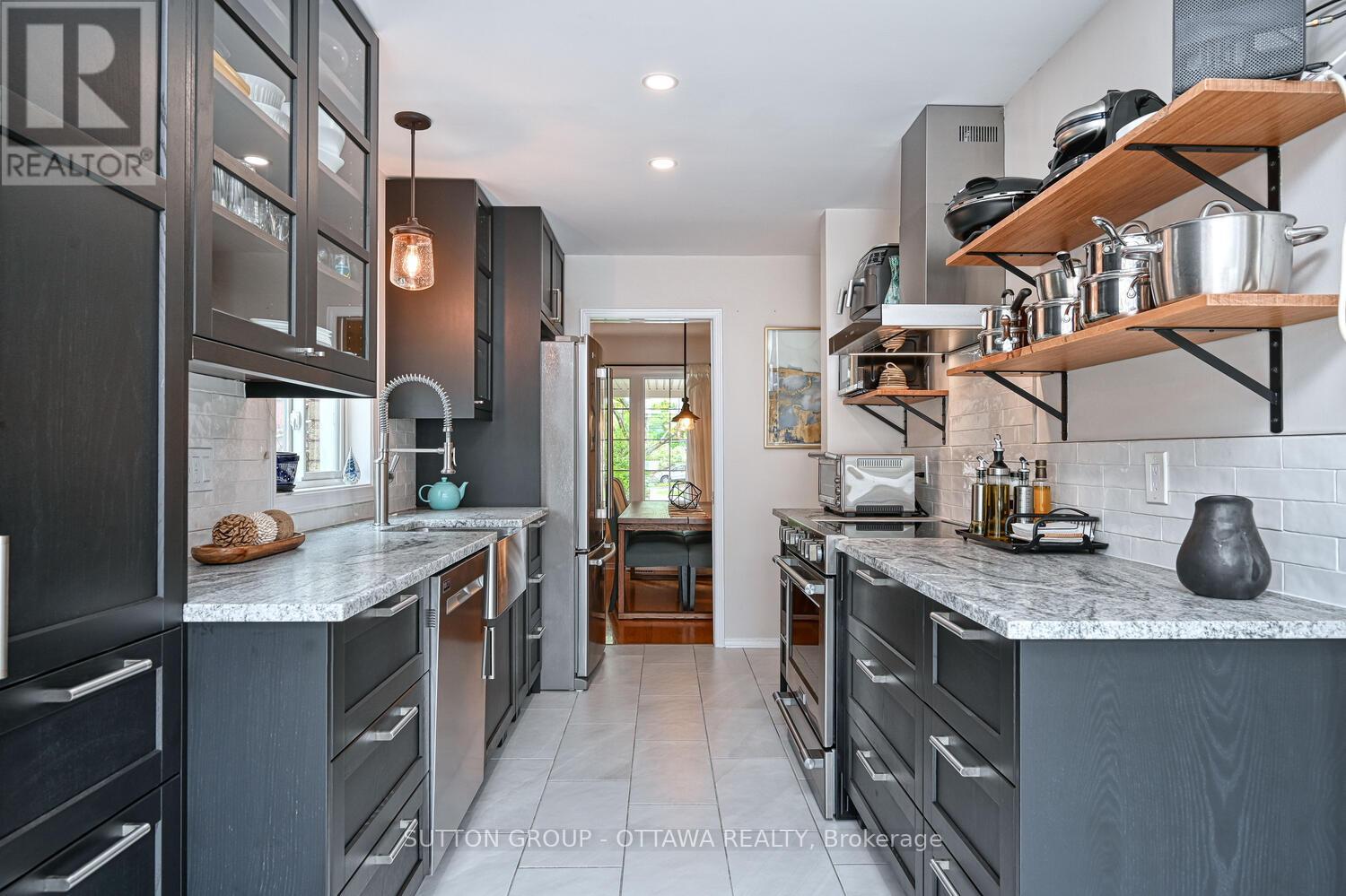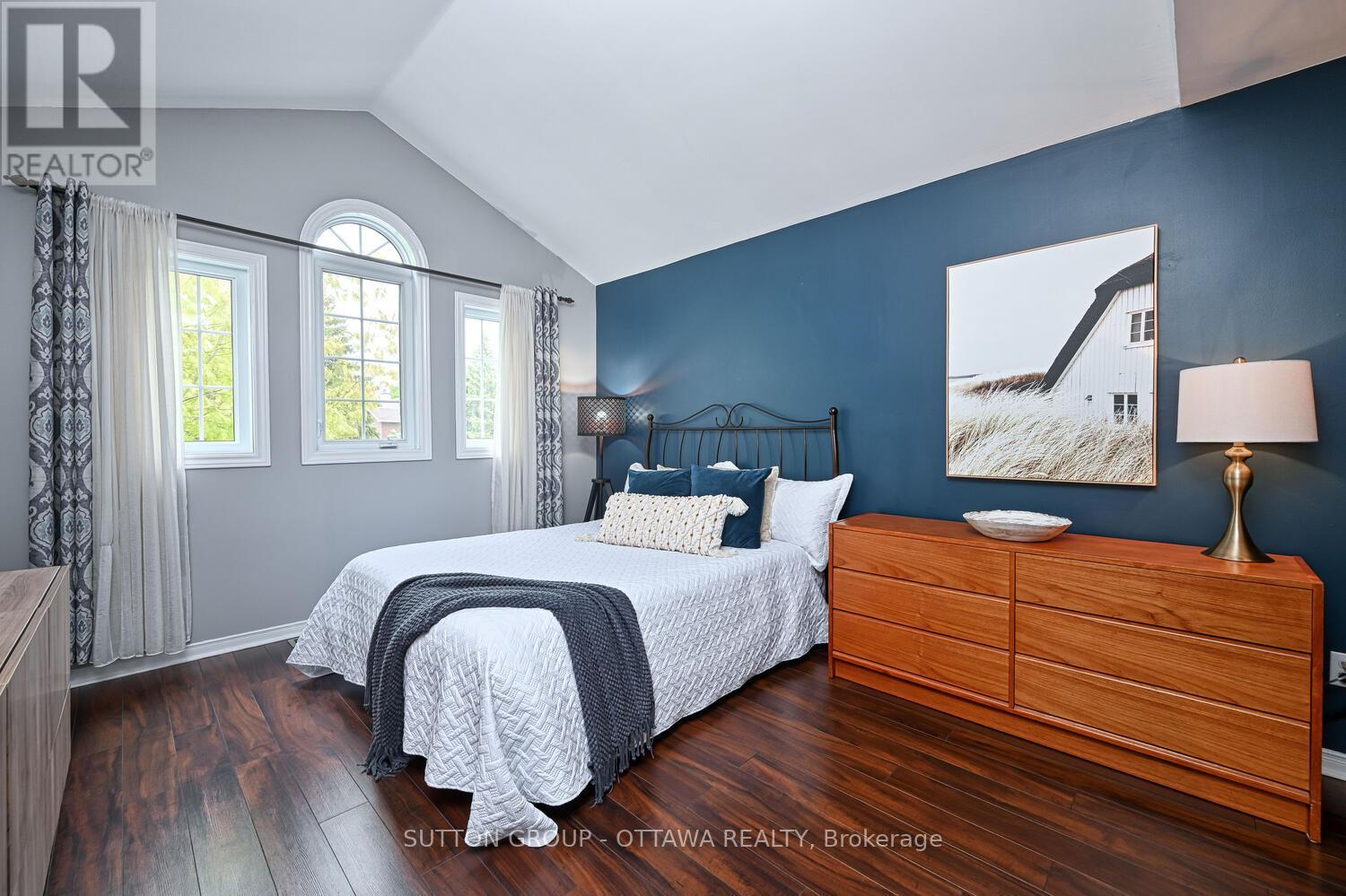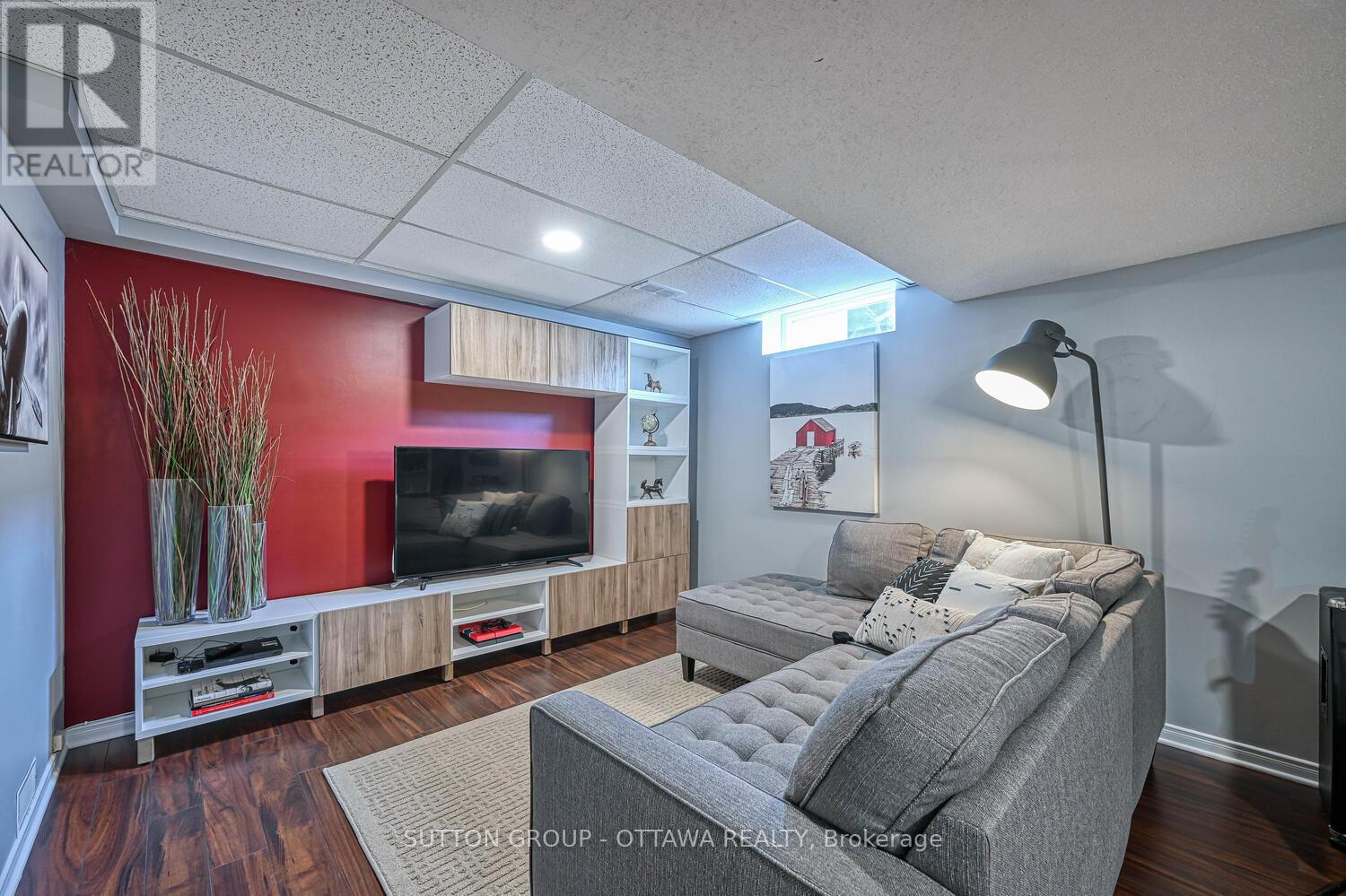4 卧室
3 浴室
1100 - 1500 sqft
壁炉
中央空调
风热取暖
Landscaped
$629,900
Welcome to 41 Mountshannon Drive A Rare 4-Bedroom End Unit in the Heart of Barrhaven! This beautifully maintained and thoughtfully updated end-unit townhome offers the perfect blend of space, style, and convenience. With 4 spacious bedrooms and 3 updated bathrooms, its ideal for growing families, multigenerational living, or anyone seeking extra room to work from home or unwind in comfort. Step inside to find hwd floors on the main level, tile in the main entrance and kitchen, and a cozy wood-burning fireplace perfect for chilly evenings. The tastefully renovated kitchen features modern cabinetry, granite countertops, stainless steel appliances, and ample prep and storage space, making cooking a joy. You'll also love the modern light fixtures and ceiling fans throughout the home, adding both function and contemporary flair. Upstairs, all bedrooms feature durable laminate flooring and custom closets that maximize storage and organization. Plush carpeting in the hallway adds a touch of warmth underfoot. The primary suite includes a generous closet and ensuite, offering a quiet retreat at the end of the day. Enjoy peace of mind with newer windows, roof, and furnace, plus a brand-new A/C unit (2025) for year-round comfort. A central vacuum system is also included for added convenience. The finished basement provides versatile living space perfect for a rec room, home gym, playroom, or office. Outside, the home boasts an interlocked walkway leading to a stylish front door and an extended driveway that fits 4 cars - a rare and welcome bonus. The fully fenced backyard includes a large interlocked patio, storage shed, and planter boxes - ideal for summer BBQs, entertaining, or relaxing with a bit of gardening. Located in a family-friendly neighbourhood, you're just minutes from schools, parks, public transit, and shopping everything you need is right at your doorstep. Don't miss your opportunity to own a standout property in one of Barrhaven's most desirable locations! (id:44758)
房源概要
|
MLS® Number
|
X12167540 |
|
房源类型
|
民宅 |
|
社区名字
|
7706 - Barrhaven - Longfields |
|
附近的便利设施
|
公园, 公共交通, 学校, 礼拜场所 |
|
总车位
|
5 |
|
结构
|
Patio(s) |
详 情
|
浴室
|
3 |
|
地上卧房
|
4 |
|
总卧房
|
4 |
|
公寓设施
|
Fireplace(s) |
|
赠送家电包括
|
Water Heater, Blinds, Central Vacuum, 洗碗机, 烘干机, Hood 电扇, 炉子, 洗衣机, 冰箱 |
|
地下室进展
|
已装修 |
|
地下室类型
|
全完工 |
|
施工种类
|
附加的 |
|
空调
|
中央空调 |
|
外墙
|
砖, 乙烯基壁板 |
|
壁炉
|
有 |
|
Fireplace Total
|
1 |
|
Flooring Type
|
Hardwood, Ceramic |
|
地基类型
|
混凝土浇筑 |
|
客人卫生间(不包含洗浴)
|
1 |
|
供暖方式
|
天然气 |
|
供暖类型
|
压力热风 |
|
储存空间
|
2 |
|
内部尺寸
|
1100 - 1500 Sqft |
|
类型
|
联排别墅 |
|
设备间
|
市政供水 |
车 位
土地
|
英亩数
|
无 |
|
土地便利设施
|
公园, 公共交通, 学校, 宗教场所 |
|
Landscape Features
|
Landscaped |
|
污水道
|
Sanitary Sewer |
|
土地深度
|
107 Ft |
|
土地宽度
|
25 Ft ,7 In |
|
不规则大小
|
25.6 X 107 Ft |
房 间
| 楼 层 |
类 型 |
长 度 |
宽 度 |
面 积 |
|
二楼 |
主卧 |
7.23 m |
4.03 m |
7.23 m x 4.03 m |
|
二楼 |
第二卧房 |
4.47 m |
2.61 m |
4.47 m x 2.61 m |
|
二楼 |
第三卧房 |
4.06 m |
2.61 m |
4.06 m x 2.61 m |
|
二楼 |
Bedroom 4 |
2.89 m |
2.58 m |
2.89 m x 2.58 m |
|
地下室 |
家庭房 |
8.14 m |
5.55 m |
8.14 m x 5.55 m |
|
一楼 |
餐厅 |
3.23 m |
2.8 m |
3.23 m x 2.8 m |
|
一楼 |
客厅 |
5.14 m |
3.18 m |
5.14 m x 3.18 m |
|
一楼 |
厨房 |
4.73 m |
2.43 m |
4.73 m x 2.43 m |
https://www.realtor.ca/real-estate/28354316/41-mountshannon-drive-ottawa-7706-barrhaven-longfields
















































