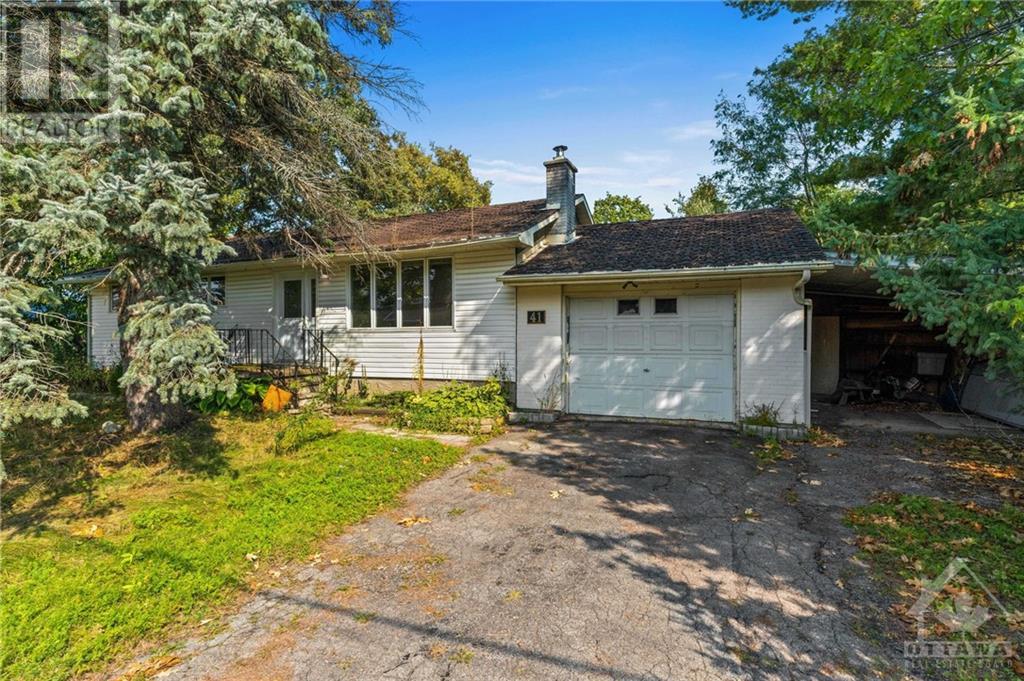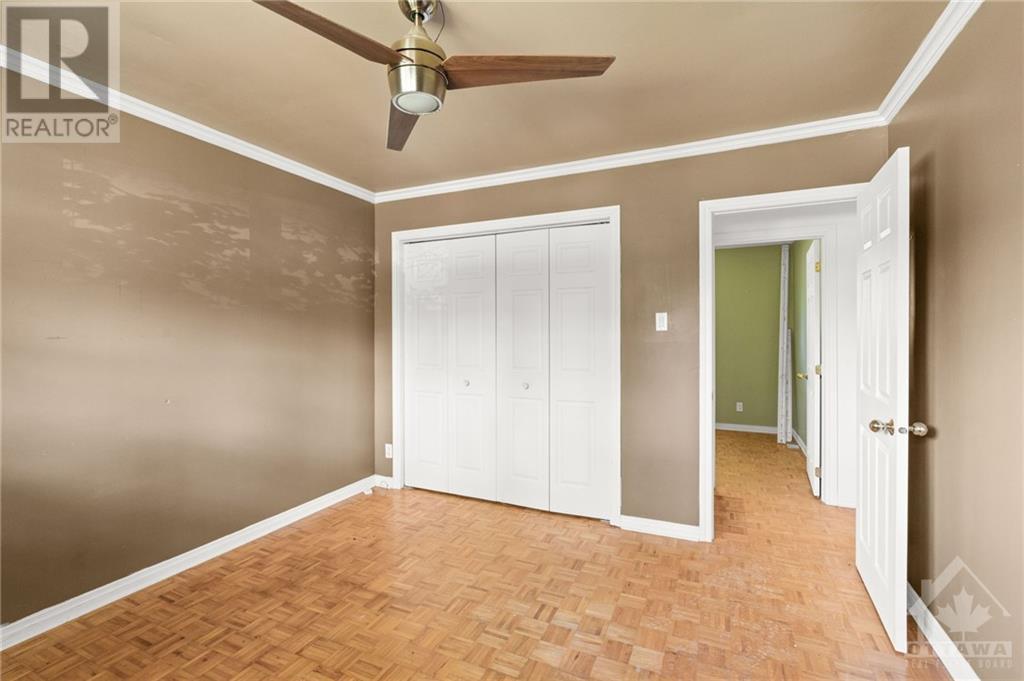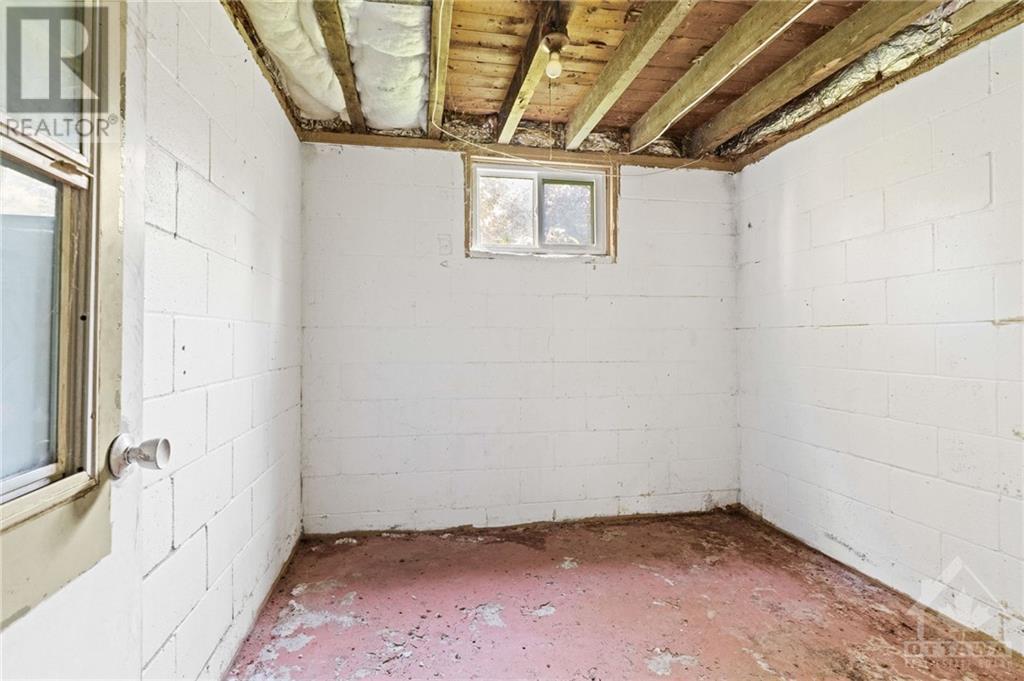3 卧室
1 浴室
平房
中央空调
风热取暖
$600,000
Future Development, Flip or Investment Opportunity! (Buyer to do due diligence). This 3 Bedroom/1 bath is situated on a nicely sized lot (approximaely 110'x 176') nestled on a private tree lined street in the family friendly community of Stittsville. Nicely sized living space awaiting your special touches! New Furnace - November 2024. Whether you want to build your dream home on an oversized lot or potentially have it severed and build two, this quiet street awaits you and your dreams. This property is in an incredible location and all within close proximity to great Schools, Parks, Public Transit, Shopping, Restaurants, Golf, The Trans Canada Trail & so much more! (id:44758)
房源概要
|
MLS® Number
|
1413001 |
|
房源类型
|
民宅 |
|
临近地区
|
Stittsville |
|
附近的便利设施
|
近高尔夫球场, 公共交通, 购物 |
|
特征
|
绿树成荫 |
|
总车位
|
4 |
详 情
|
浴室
|
1 |
|
地上卧房
|
3 |
|
总卧房
|
3 |
|
赠送家电包括
|
冰箱, 洗碗机, 烘干机, 微波炉 Range Hood Combo, 炉子, 洗衣机 |
|
建筑风格
|
平房 |
|
地下室进展
|
已完成 |
|
地下室类型
|
Full (unfinished) |
|
施工日期
|
1959 |
|
施工种类
|
独立屋 |
|
空调
|
中央空调 |
|
外墙
|
Siding |
|
固定装置
|
吊扇 |
|
Flooring Type
|
Hardwood, Tile |
|
地基类型
|
水泥 |
|
供暖方式
|
天然气 |
|
供暖类型
|
压力热风 |
|
储存空间
|
1 |
|
类型
|
独立屋 |
|
设备间
|
市政供水 |
车 位
土地
|
英亩数
|
无 |
|
土地便利设施
|
近高尔夫球场, 公共交通, 购物 |
|
污水道
|
城市污水处理系统 |
|
土地深度
|
176 Ft |
|
土地宽度
|
110 Ft |
|
不规则大小
|
110 Ft X 176 Ft |
|
规划描述
|
住宅 ~ R1d |
房 间
| 楼 层 |
类 型 |
长 度 |
宽 度 |
面 积 |
|
地下室 |
Office |
|
|
41'8" x 23'4" |
|
一楼 |
门厅 |
|
|
5'1" x 11'5" |
|
一楼 |
客厅 |
|
|
14'5" x 11'5" |
|
一楼 |
厨房 |
|
|
15'10" x 8'4" |
|
一楼 |
餐厅 |
|
|
10'7" x 7'11" |
|
一楼 |
主卧 |
|
|
11'3" x 11'5" |
|
一楼 |
卧室 |
|
|
7'9" x 11'5" |
|
一楼 |
卧室 |
|
|
11'6" x 9'1" |
|
一楼 |
四件套浴室 |
|
|
4'9" x 8'1" |
|
一楼 |
Eating Area |
|
|
8'11" x 8'10" |
https://www.realtor.ca/real-estate/27511460/41-norway-spruce-street-ottawa-stittsville


































