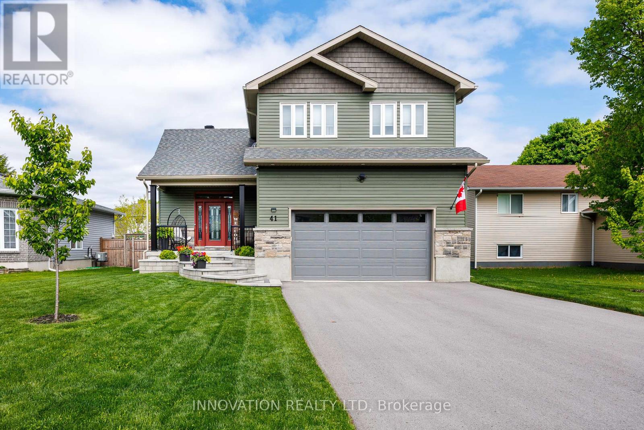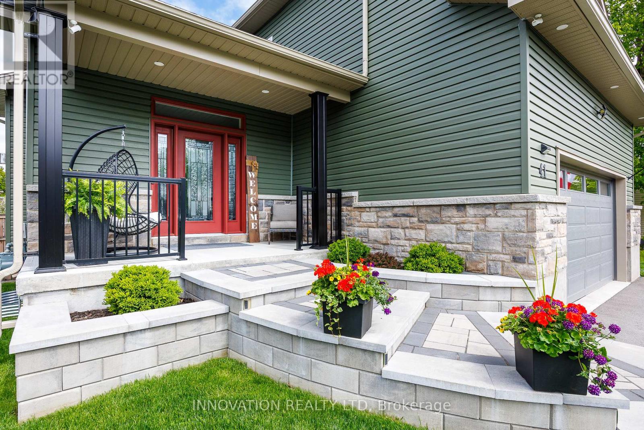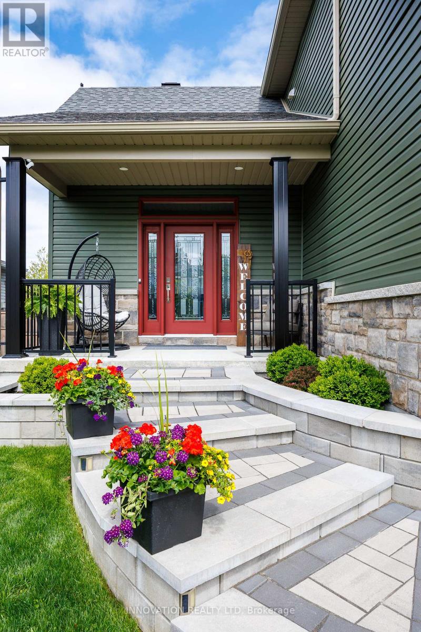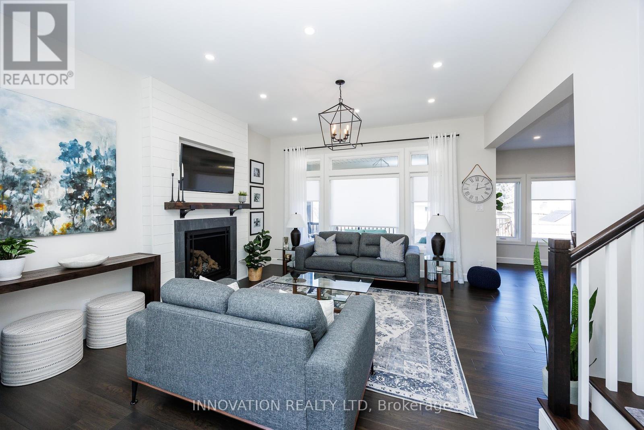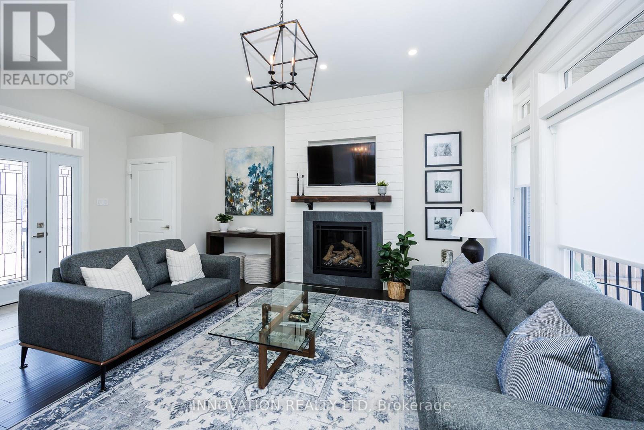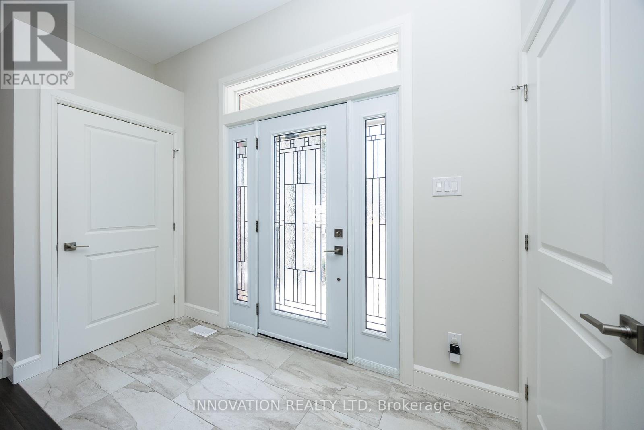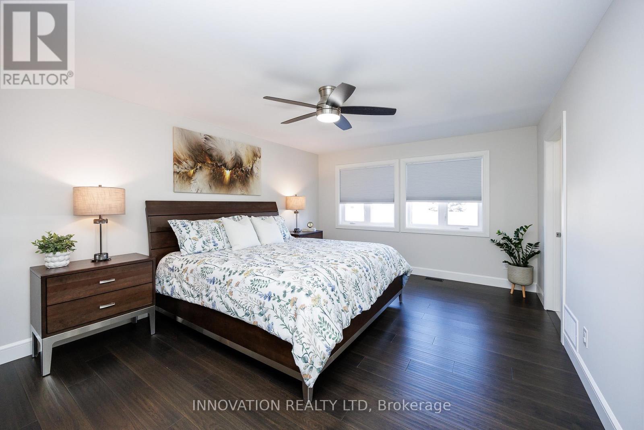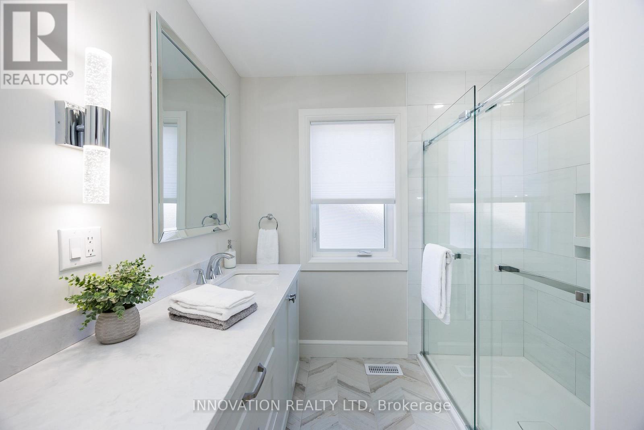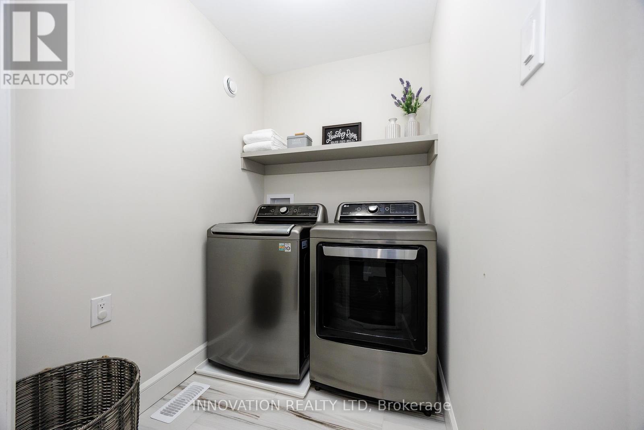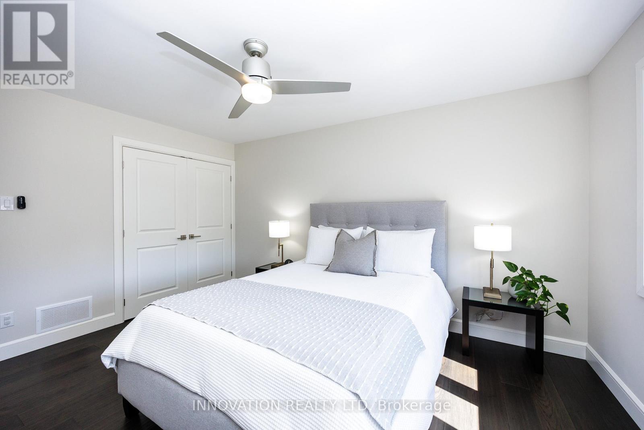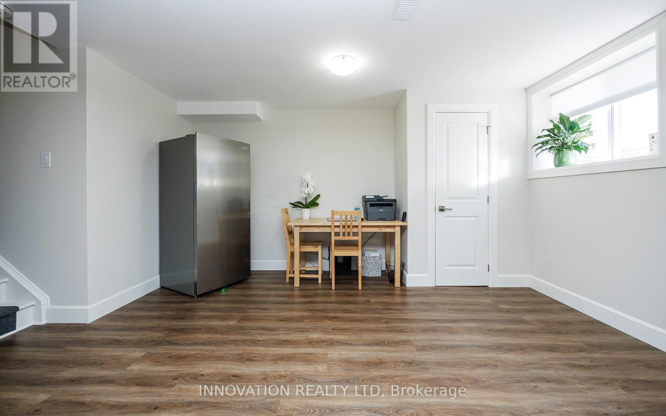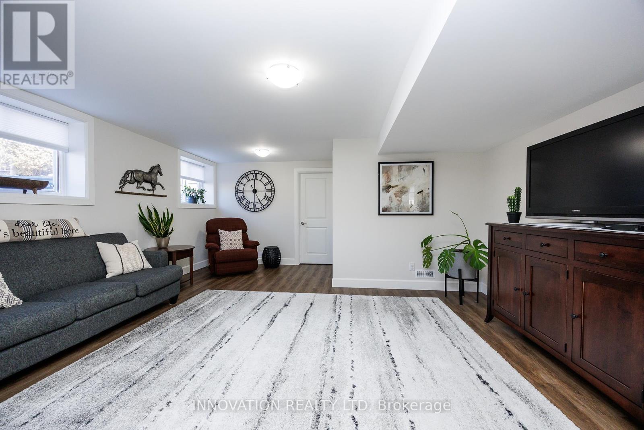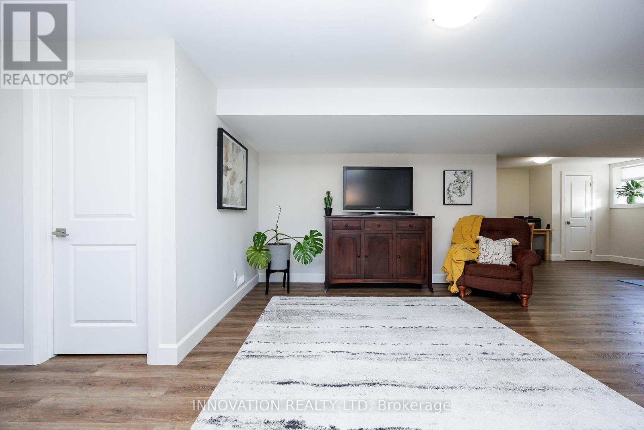3 卧室
3 浴室
1500 - 2000 sqft
壁炉
Above Ground Pool
中央空调
风热取暖
$885,000
OPEN HOUSE Sunday April 13th 1pm-230pm. Welcome to 41 Patterson Cres blending the best of both worlds with an "almost" new 2022 custom-built home situated in a mature family friendly neighbourhood in the charming town of Carleton Place. Stunning landscaping gives this home fantastic curb appeal with a covered front verandah. Beautifully combining elegance and functionality, this home features rich hardwood floors, an incredible kitchen and dining area with stainless steel appliances and Cambria quartz counters, a spacious master bedroom with a walk in closet and gorgeous ensuite, laundry room thoughtfully located upstairs, and a fully finished basement providing a cozy family room, storage area, and rough-in for a fourth bathroom. As summer approaches, the fenced backyard becomes a personal paradise with a saltwater pool and covered back porch for outdoor dining and relaxing. The insulated and drywalled garage offers even more space.This home is truly turn key and could be in the pages of a magazine . 24 hour irrevocable on all offers. (id:44758)
房源概要
|
MLS® Number
|
X12051564 |
|
房源类型
|
民宅 |
|
社区名字
|
909 - Carleton Place |
|
社区特征
|
School Bus |
|
总车位
|
6 |
|
泳池类型
|
Above Ground Pool |
详 情
|
浴室
|
3 |
|
地上卧房
|
3 |
|
总卧房
|
3 |
|
Age
|
0 To 5 Years |
|
公寓设施
|
Fireplace(s) |
|
赠送家电包括
|
Water Heater, Garage Door Opener Remote(s), Blinds, 洗碗机, 烘干机, Garage Door Opener, Hood 电扇, 微波炉, 炉子, 洗衣机, 冰箱 |
|
地下室进展
|
已装修 |
|
地下室类型
|
全完工 |
|
施工种类
|
独立屋 |
|
空调
|
中央空调 |
|
外墙
|
乙烯基壁板, 石 |
|
壁炉
|
有 |
|
Fireplace Total
|
1 |
|
地基类型
|
混凝土浇筑 |
|
客人卫生间(不包含洗浴)
|
1 |
|
供暖方式
|
天然气 |
|
供暖类型
|
压力热风 |
|
储存空间
|
2 |
|
内部尺寸
|
1500 - 2000 Sqft |
|
类型
|
独立屋 |
|
设备间
|
市政供水 |
车 位
土地
|
英亩数
|
无 |
|
围栏类型
|
Fenced Yard |
|
污水道
|
Sanitary Sewer |
|
土地深度
|
111 Ft ,4 In |
|
土地宽度
|
59 Ft |
|
不规则大小
|
59 X 111.4 Ft |
|
规划描述
|
住宅 |
房 间
| 楼 层 |
类 型 |
长 度 |
宽 度 |
面 积 |
|
二楼 |
主卧 |
5.27 m |
3.81 m |
5.27 m x 3.81 m |
|
二楼 |
第二卧房 |
4.29 m |
3.08 m |
4.29 m x 3.08 m |
|
二楼 |
第三卧房 |
3.65 m |
3.23 m |
3.65 m x 3.23 m |
|
地下室 |
家庭房 |
9.17 m |
7.77 m |
9.17 m x 7.77 m |
|
地下室 |
设备间 |
3.32 m |
2.89 m |
3.32 m x 2.89 m |
|
地下室 |
其它 |
2.8 m |
1.37 m |
2.8 m x 1.37 m |
|
一楼 |
客厅 |
4.51 m |
4.75 m |
4.51 m x 4.75 m |
|
一楼 |
厨房 |
5.42 m |
3.56 m |
5.42 m x 3.56 m |
|
一楼 |
餐厅 |
5.24 m |
3.1 m |
5.24 m x 3.1 m |
|
一楼 |
浴室 |
1.64 m |
1.24 m |
1.64 m x 1.24 m |
设备间
https://www.realtor.ca/real-estate/28096516/41-patterson-crescent-carleton-place-909-carleton-place


