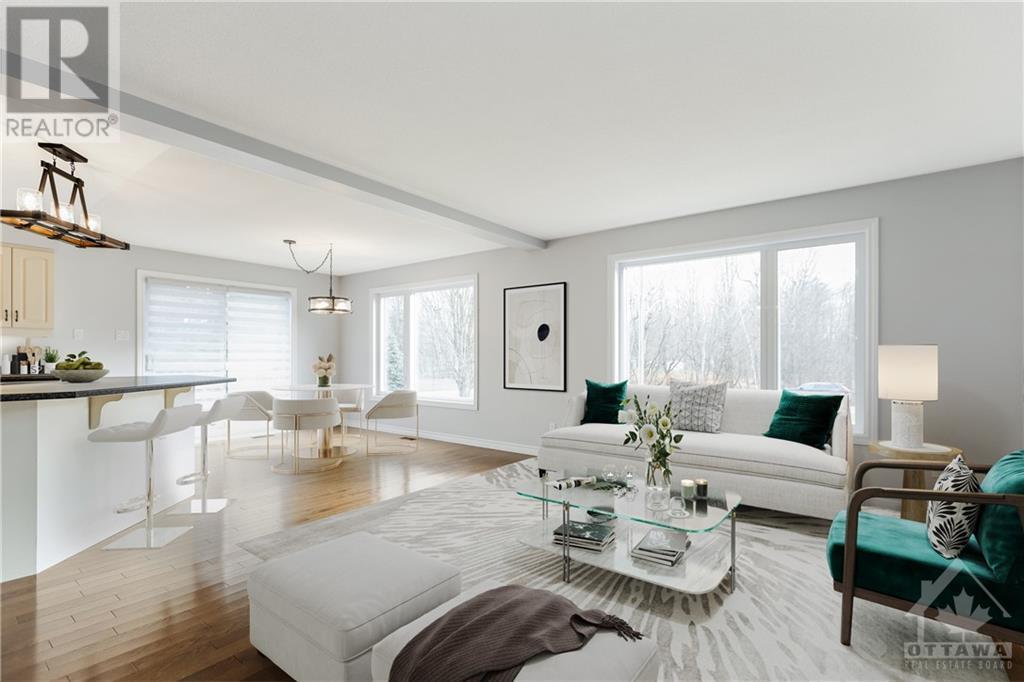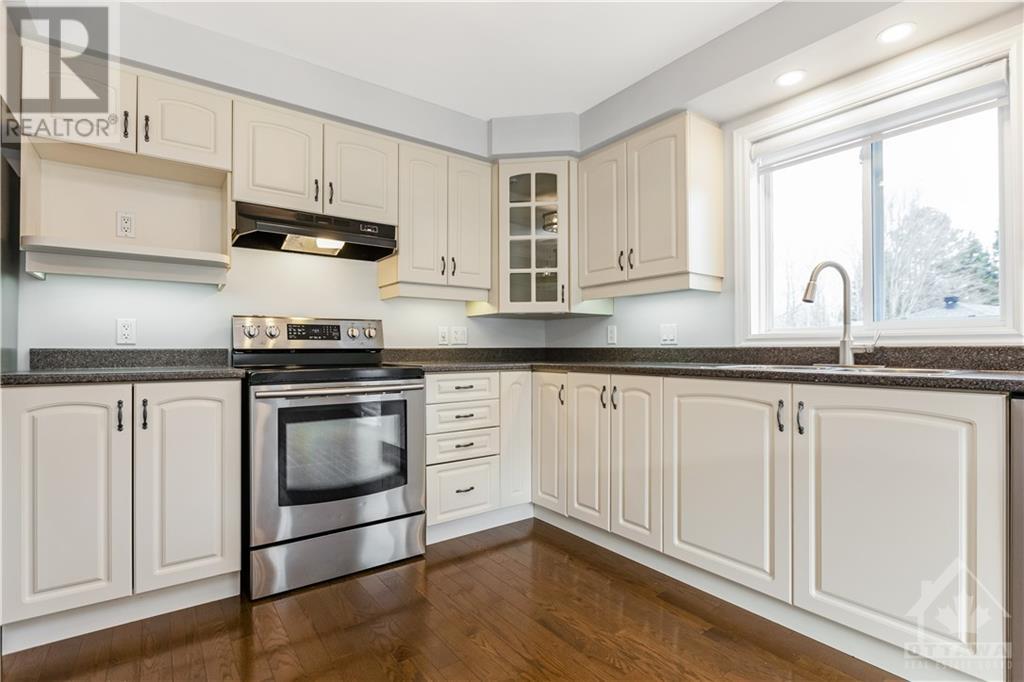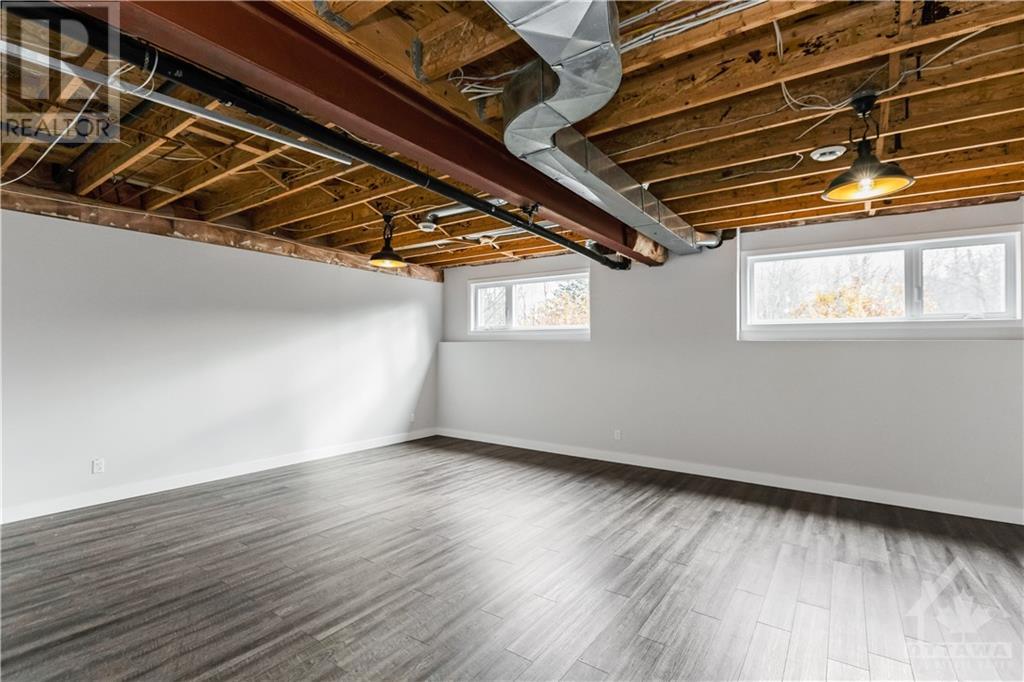3 卧室
3 浴室
Raised Ranch
中央空调
风热取暖
$639,900
OPEN HOUSE SUN NOV 24 2-4 PM! Freshly painted charming 3-bed, 3-bath home with many updates throughout. Bright main level w/ hardwood flooring featuring an open-concept layout, blending the living, dining & kitchen areas and w/ ample natural light pouring in. Kitchen is equipped w/ stainless steel appliances & plenty of cabinetry and the dining room has walk-out access to deck. Spacious primary bedroom w/ walk-in closet & 3-piece ensuite bathroom, while a second large bedroom, full bathroom and convenient laundry room complete the main floor. Downstairs, the basement offers a versatile family room that can serve as additional living space, a home office, or anything else you need. A third bedroom and a third full bathroom add to the functionality of this level. Enjoy the peaceful rear yard with no rear neighbours—perfect for relaxing on the deck or patio. Plus, an oversized driveway provides plenty of parking. This home has everything you need. Don’t miss out—book your showing today! (id:44758)
Open House
此属性有开放式房屋!
开始于:
2:00 pm
结束于:
4:00 pm
房源概要
|
MLS® Number
|
1420997 |
|
房源类型
|
民宅 |
|
临近地区
|
Casselman |
|
附近的便利设施
|
近高尔夫球场 |
|
Communication Type
|
Cable Internet Access, Internet Access |
|
社区特征
|
Family Oriented, School Bus |
|
特征
|
Private Setting, Flat Site |
|
总车位
|
10 |
|
Road Type
|
Paved Road |
|
结构
|
Deck, Patio(s) |
详 情
|
浴室
|
3 |
|
地上卧房
|
2 |
|
地下卧室
|
1 |
|
总卧房
|
3 |
|
赠送家电包括
|
冰箱, 洗碗机, 烘干机, Hood 电扇, 炉子, 洗衣机 |
|
建筑风格
|
Raised Ranch |
|
地下室进展
|
部分完成 |
|
地下室类型
|
全部完成 |
|
施工日期
|
2006 |
|
施工种类
|
独立屋 |
|
空调
|
中央空调 |
|
外墙
|
石, Siding |
|
Flooring Type
|
Wall-to-wall Carpet, Hardwood, Laminate |
|
地基类型
|
混凝土浇筑 |
|
供暖方式
|
Propane |
|
供暖类型
|
压力热风 |
|
储存空间
|
1 |
|
类型
|
独立屋 |
|
设备间
|
Well |
车 位
|
附加车库
|
|
|
入内式车位
|
|
|
Oversize
|
|
|
Surfaced
|
|
土地
|
英亩数
|
无 |
|
土地便利设施
|
近高尔夫球场 |
|
污水道
|
Septic System |
|
土地深度
|
200 Ft |
|
土地宽度
|
153 Ft ,2 In |
|
不规则大小
|
153.15 Ft X 200 Ft |
|
规划描述
|
住宅 - R1 |
房 间
| 楼 层 |
类 型 |
长 度 |
宽 度 |
面 积 |
|
地下室 |
卧室 |
|
|
15'9" x 11'9" |
|
地下室 |
家庭房 |
|
|
24'0" x 14'0" |
|
地下室 |
Storage |
|
|
8'0" x 7'8" |
|
地下室 |
设备间 |
|
|
16'4" x 12'0" |
|
地下室 |
完整的浴室 |
|
|
Measurements not available |
|
一楼 |
主卧 |
|
|
13'2" x 12'2" |
|
一楼 |
三件套浴室 |
|
|
Measurements not available |
|
一楼 |
卧室 |
|
|
10'6" x 8'0" |
|
一楼 |
餐厅 |
|
|
13'0" x 9'0" |
|
一楼 |
厨房 |
|
|
12'0" x 9'0" |
|
一楼 |
洗衣房 |
|
|
Measurements not available |
|
一楼 |
客厅 |
|
|
14'8" x 12'0" |
|
一楼 |
完整的浴室 |
|
|
12'0" x 7'3" |
https://www.realtor.ca/real-estate/27672015/41-seguinbourg-street-casselman-casselman


































