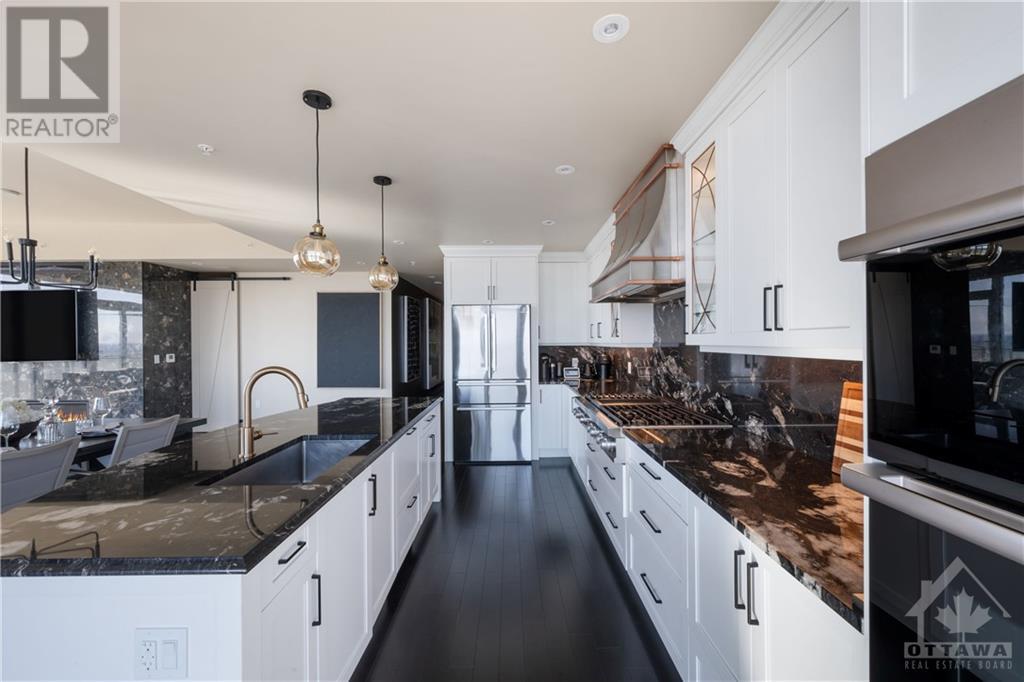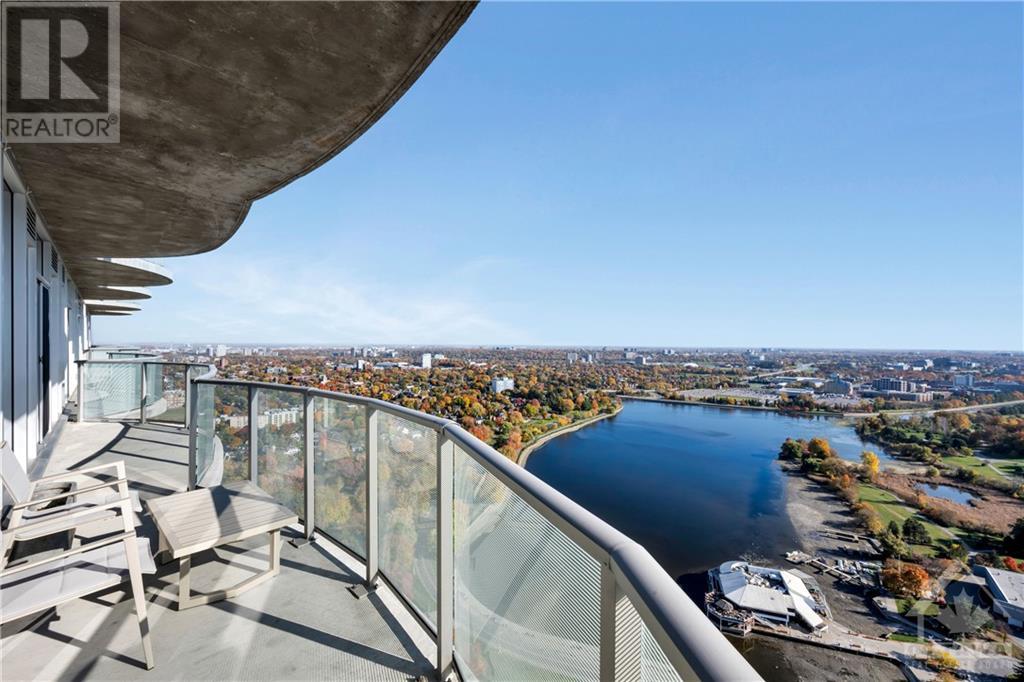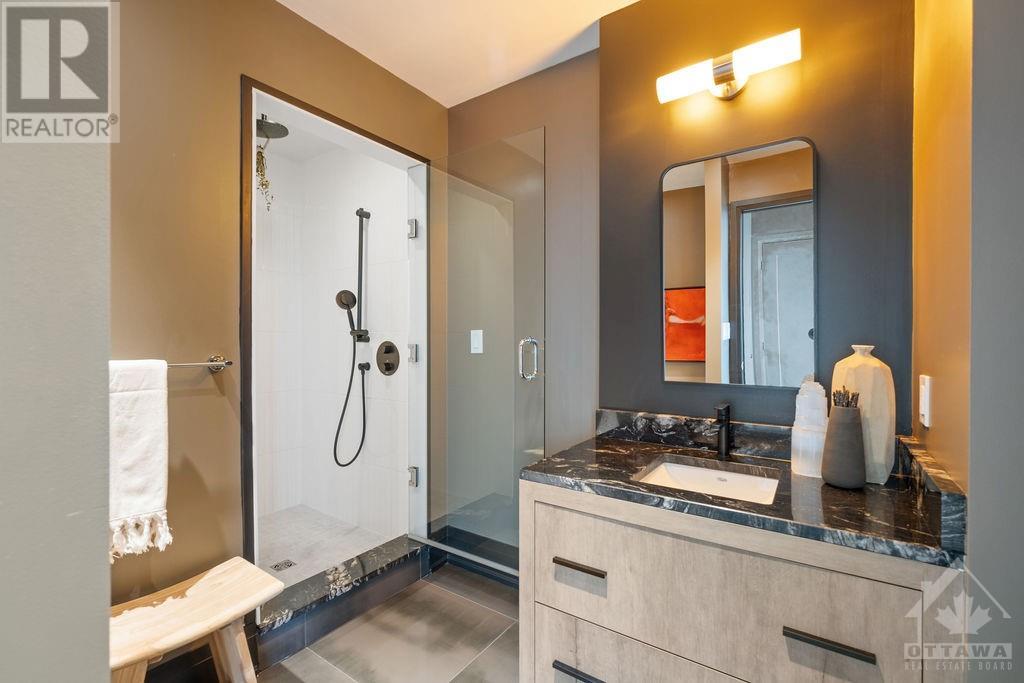4101 - 805 Carling Avenue Ottawa, Ontario K1S 5W9

$2,699,999管理费,Insurance
$1,850 每月
管理费,Insurance
$1,850 每月Flooring: Tile, Experience the pinnacle of luxury living at The Icon. This stunning 3-bed, 4-bath suite spans over 2,700 sqft, offering spectacular, unobstructed views of Ottawa through floor-to-ceiling windows. The open-concept design, highlighted by dark hardwood floors, is bathed in natural light, creating an inviting space perfect for relaxing or entertaining. The kitchen features a granite island and high-end Dacor appliances, including a gas cooktop, double oven, and dual microwave oven. Each spacious bedroom includes its own spa-inspired ensuite, ensuring privacy and comfort. Step onto the expansive 400 sqft terrace, complete with a gas line for a BBQ or fire pit, and unwind in the hot tub while enjoying the scenery. This suite includes two EV-compatible parking spaces and a storage locker. Residents enjoy world-class amenities, including a yoga studio, fitness center, pool, sauna, and rentable guest suites. Welcome to The Icon—where luxury meets lifestyle., Flooring: Hardwood (id:44758)
房源概要
| MLS® Number | X10430920 |
| 房源类型 | 民宅 |
| 临近地区 | West Centre Town/Little Italy |
| 社区名字 | 4502 - West Centre Town |
| 附近的便利设施 | 公共交通, 公园 |
| 社区特征 | Pet Restrictions, 社区活动中心 |
| 总车位 | 2 |
| View Type | Lake View |
详 情
| 浴室 | 4 |
| 地上卧房 | 3 |
| 总卧房 | 3 |
| 公寓设施 | Security/concierge, Recreation Centre, 健身房, Fireplace(s), Storage - Locker |
| 赠送家电包括 | Hot Tub, Cooktop, 洗碗机, 烘干机, Hood 电扇, 微波炉, 烤箱, 炉子, 洗衣机, 冰箱 |
| 空调 | 中央空调 |
| 外墙 | 混凝土 |
| 壁炉 | 有 |
| Fireplace Total | 1 |
| 地基类型 | 混凝土 |
| 客人卫生间(不包含洗浴) | 1 |
| 供暖方式 | 天然气 |
| 供暖类型 | 压力热风 |
| 内部尺寸 | 2500 - 2749 Sqft |
| 类型 | 公寓 |
| 设备间 | 市政供水 |
土地
| 英亩数 | 无 |
| 土地便利设施 | 公共交通, 公园 |
| 规划描述 | 住宅 |
房 间
| 楼 层 | 类 型 | 长 度 | 宽 度 | 面 积 |
|---|---|---|---|---|
| 一楼 | 主卧 | 4.9 m | 6.57 m | 4.9 m x 6.57 m |
| 一楼 | 浴室 | 4.21 m | 3.17 m | 4.21 m x 3.17 m |
| 一楼 | 其它 | 2.51 m | 1.85 m | 2.51 m x 1.85 m |
| 一楼 | 卧室 | 8.71 m | 3.45 m | 8.71 m x 3.45 m |
| 一楼 | 浴室 | 3.22 m | 2.41 m | 3.22 m x 2.41 m |
| 一楼 | 厨房 | 6.52 m | 3.78 m | 6.52 m x 3.78 m |
| 一楼 | 餐厅 | 6.27 m | 2.97 m | 6.27 m x 2.97 m |
| 一楼 | 其它 | 1.6 m | 3.25 m | 1.6 m x 3.25 m |
| 一楼 | 客厅 | 6.52 m | 5.13 m | 6.52 m x 5.13 m |
| 一楼 | Pantry | 1.87 m | 2.38 m | 1.87 m x 2.38 m |
| 一楼 | 洗衣房 | 1.57 m | 1.49 m | 1.57 m x 1.49 m |
| 一楼 | 卧室 | 4.11 m | 4.34 m | 4.11 m x 4.34 m |
| 一楼 | 浴室 | 2.26 m | 2.43 m | 2.26 m x 2.43 m |
| 一楼 | 浴室 | 1.9 m | 1.11 m | 1.9 m x 1.11 m |
https://www.realtor.ca/real-estate/27665277/4101-805-carling-avenue-ottawa-4502-west-centre-town

































