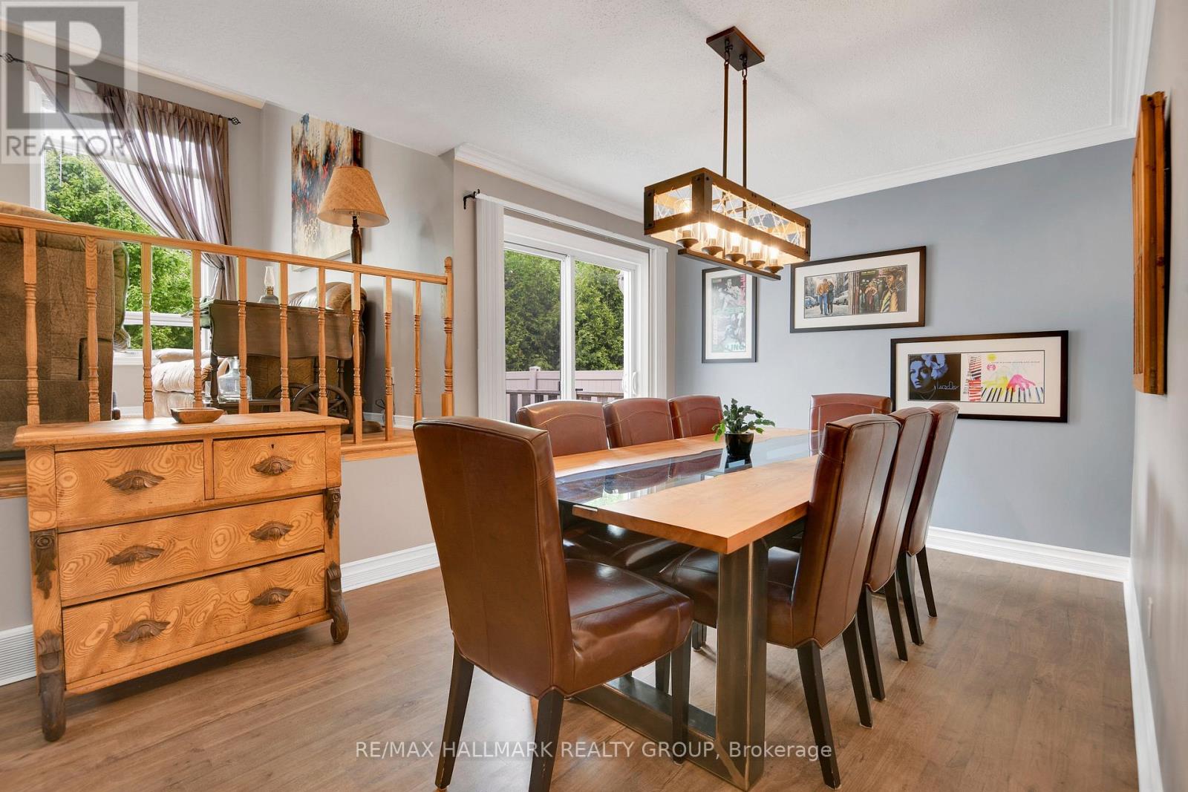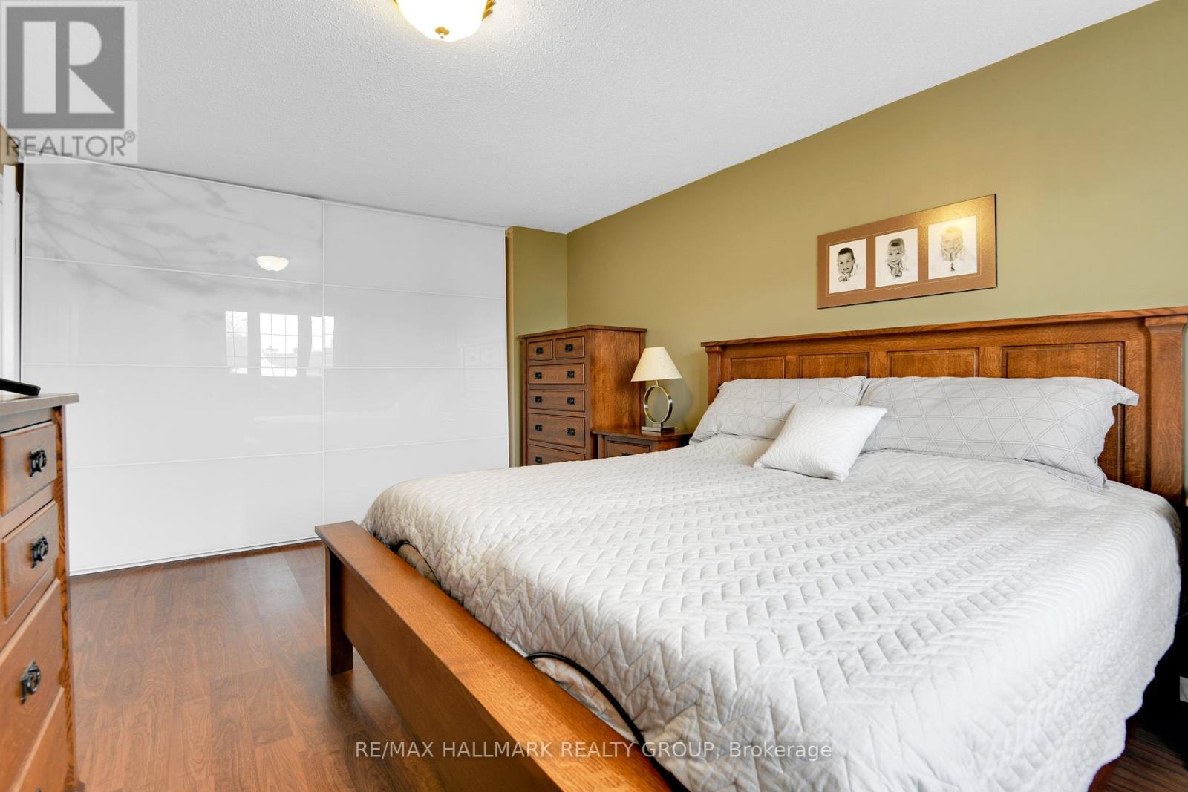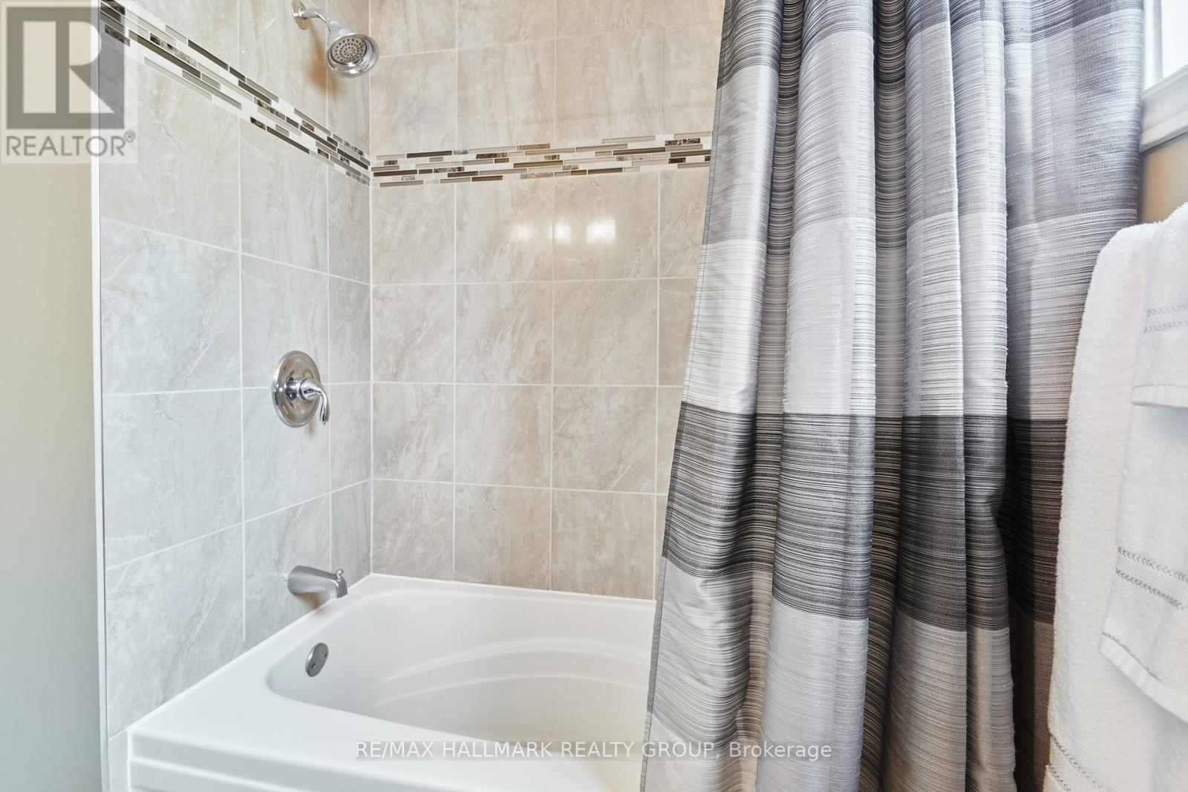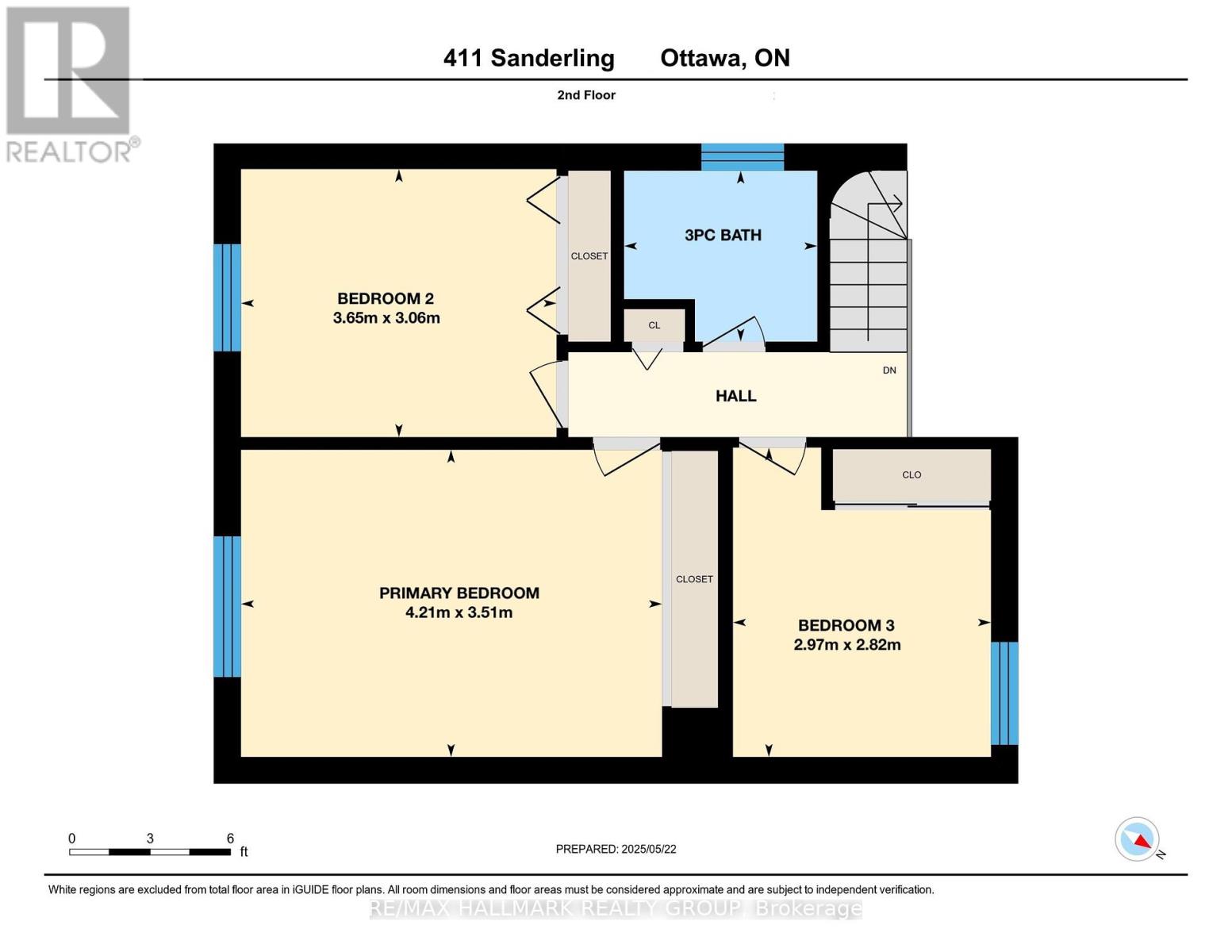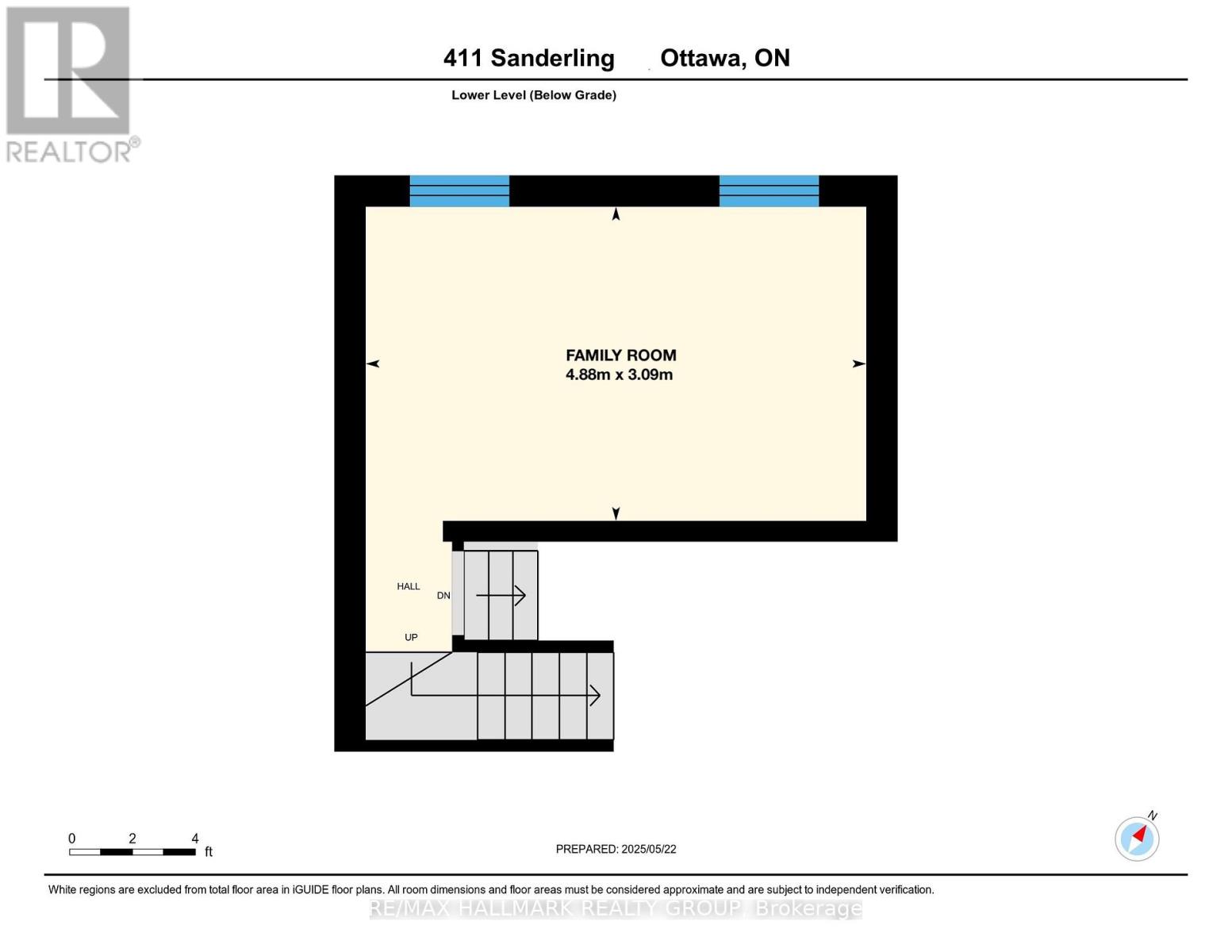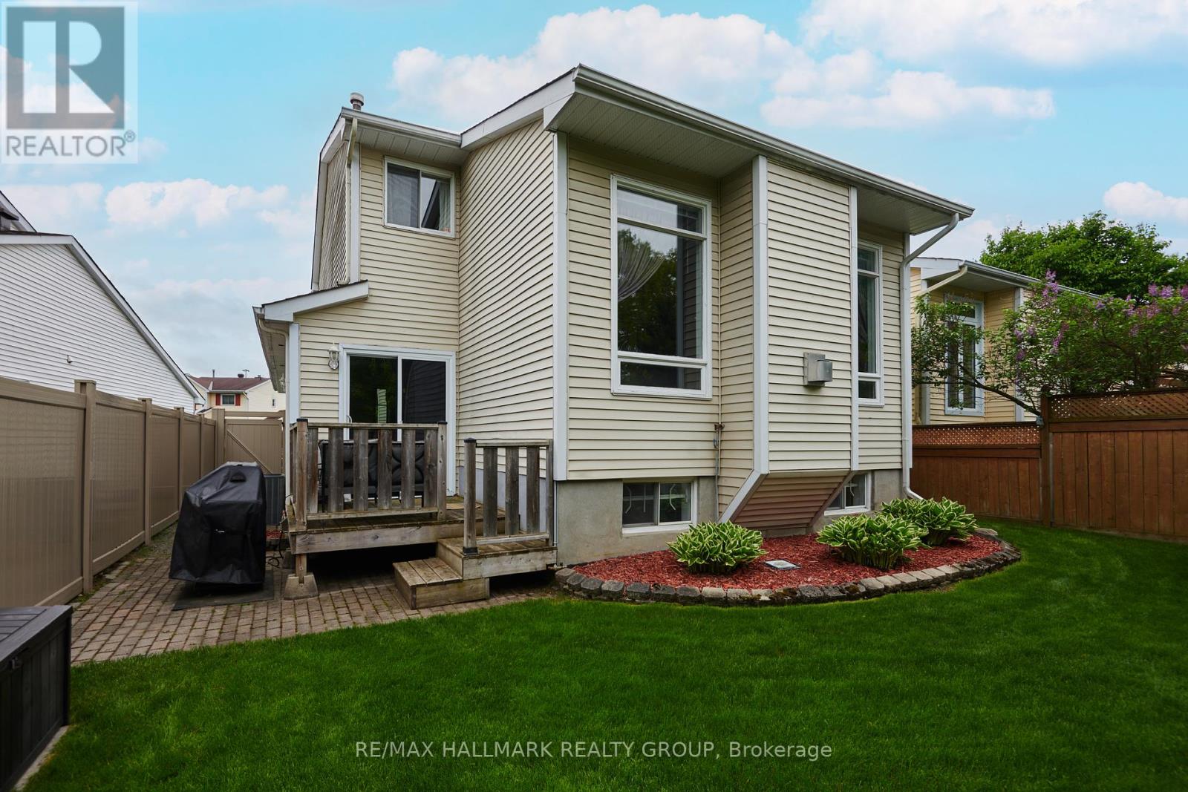3 卧室
3 浴室
1500 - 2000 sqft
壁炉
中央空调
风热取暖
$674,900
Inviting, detached family home in convenient location with NO rear neighbours and just steps to pathways along the Ottawa River! FEATURES | vaulted ceiling, contemporary lighting & primary closet door, gourmet kitchen with quartz counter tops (2023) , raised living room, fully fenced private yard (PVC fence on 2 sides), inside access to single car garage, attic cellulose R60 (2021). LAYOUT | upon entry: large double door closet, French door for privacy from principal living area, cozy breakfast room with bay window (currently used as a front sitting room) opens to kitchen boasting generous work & storage space, pot lighting, ss appliances, double oven, quartz counter tops, & bonus garage door in pantry wall for microwave. Dining room comfortably seats 8 and has patio doors leading to back deck. A powder room and mudroom with side door to yard, access door to garage, laundry and closet completes the main floor. 4 steps up to the raised living room which enjoys its own upper level, with 2 large windows overlooking the backyard, gas fireplace and vaulted ceiling. Second floor consists of the spacious primary bedroom with wall-to-wall closet, 2 additional well-sized bedrooms, linen closet and full bathroom. Midway downstairs is the bright lower level family room with 2 windows above ground & pot lighting. The finished basement offers a games/recreation room (currently used as a guest room), full bathroom and access to the storage and utility rooms. LOCATION | Walk to Big Bird Park (with playground, splash pad, off-leash fenced dog park and green space with walking trails connecting to Marsha Park) and to NCC paved bicycle/jogging/x-country skiing paths along the Ottawa River. Close to schools, public transit, Shenkman Art Centre, doctors, dentists, groceries, Petrie Island etc.Situated in-between Place D'Orleans Shopping Mall and Trim Road's upcoming LRT stations. Quick access to Hwy. 174. (id:44758)
房源概要
|
MLS® Number
|
X12170387 |
|
房源类型
|
民宅 |
|
社区名字
|
1101 - Chatelaine Village |
|
特征
|
无地毯 |
|
总车位
|
4 |
|
结构
|
Deck, 棚 |
详 情
|
浴室
|
3 |
|
地上卧房
|
3 |
|
总卧房
|
3 |
|
公寓设施
|
Fireplace(s) |
|
赠送家电包括
|
Garage Door Opener Remote(s) |
|
地下室进展
|
已装修 |
|
地下室类型
|
全完工 |
|
Construction Status
|
Insulation Upgraded |
|
施工种类
|
独立屋 |
|
空调
|
中央空调 |
|
外墙
|
铝壁板, 砖 Facing |
|
壁炉
|
有 |
|
Fireplace Total
|
1 |
|
Flooring Type
|
Laminate, Tile |
|
地基类型
|
混凝土 |
|
客人卫生间(不包含洗浴)
|
1 |
|
供暖方式
|
天然气 |
|
供暖类型
|
压力热风 |
|
储存空间
|
2 |
|
内部尺寸
|
1500 - 2000 Sqft |
|
类型
|
独立屋 |
|
设备间
|
市政供水 |
车 位
土地
|
英亩数
|
无 |
|
围栏类型
|
Fully Fenced |
|
污水道
|
Sanitary Sewer |
|
土地深度
|
101 Ft ,10 In |
|
土地宽度
|
35 Ft ,9 In |
|
不规则大小
|
35.8 X 101.9 Ft |
房 间
| 楼 层 |
类 型 |
长 度 |
宽 度 |
面 积 |
|
二楼 |
主卧 |
4.21 m |
3.51 m |
4.21 m x 3.51 m |
|
二楼 |
第二卧房 |
3.65 m |
3.06 m |
3.65 m x 3.06 m |
|
二楼 |
第三卧房 |
2.97 m |
2.82 m |
2.97 m x 2.82 m |
|
二楼 |
浴室 |
2.21 m |
1.97 m |
2.21 m x 1.97 m |
|
地下室 |
浴室 |
2.11 m |
2.09 m |
2.11 m x 2.09 m |
|
地下室 |
娱乐,游戏房 |
4.58 m |
3.79 m |
4.58 m x 3.79 m |
|
地下室 |
Workshop |
3.89 m |
2.66 m |
3.89 m x 2.66 m |
|
地下室 |
设备间 |
3.37 m |
2.11 m |
3.37 m x 2.11 m |
|
Lower Level |
家庭房 |
4.88 m |
3.08 m |
4.88 m x 3.08 m |
|
一楼 |
Eating Area |
3.5 m |
2.41 m |
3.5 m x 2.41 m |
|
一楼 |
厨房 |
3.11 m |
2.98 m |
3.11 m x 2.98 m |
|
一楼 |
餐厅 |
4.26 m |
2.93 m |
4.26 m x 2.93 m |
|
一楼 |
浴室 |
1.93 m |
0.92 m |
1.93 m x 0.92 m |
|
一楼 |
洗衣房 |
2.96 m |
1.64 m |
2.96 m x 1.64 m |
|
Upper Level |
客厅 |
5.19 m |
3.36 m |
5.19 m x 3.36 m |
https://www.realtor.ca/real-estate/28360217/411-sanderling-crescent-ottawa-1101-chatelaine-village










