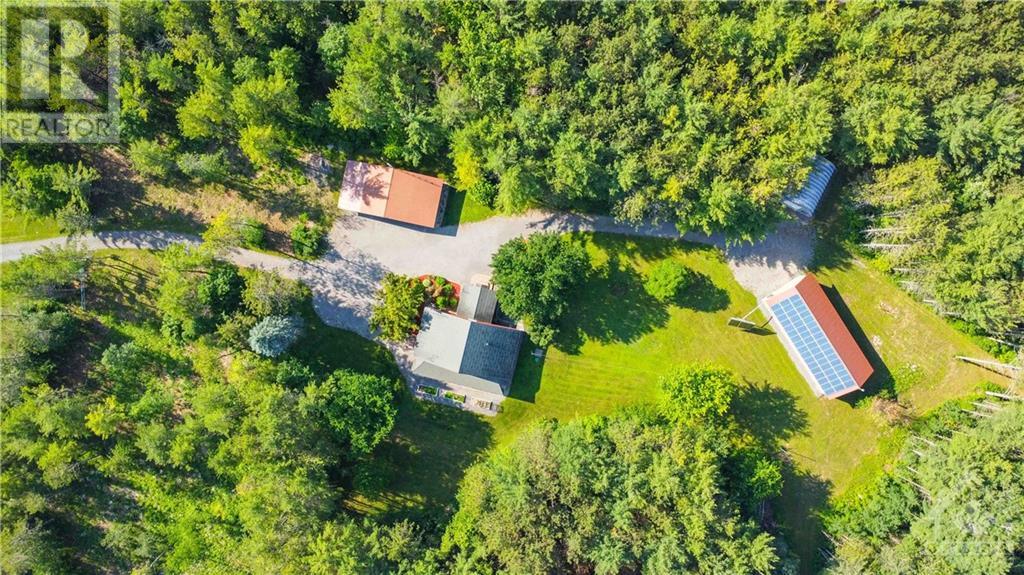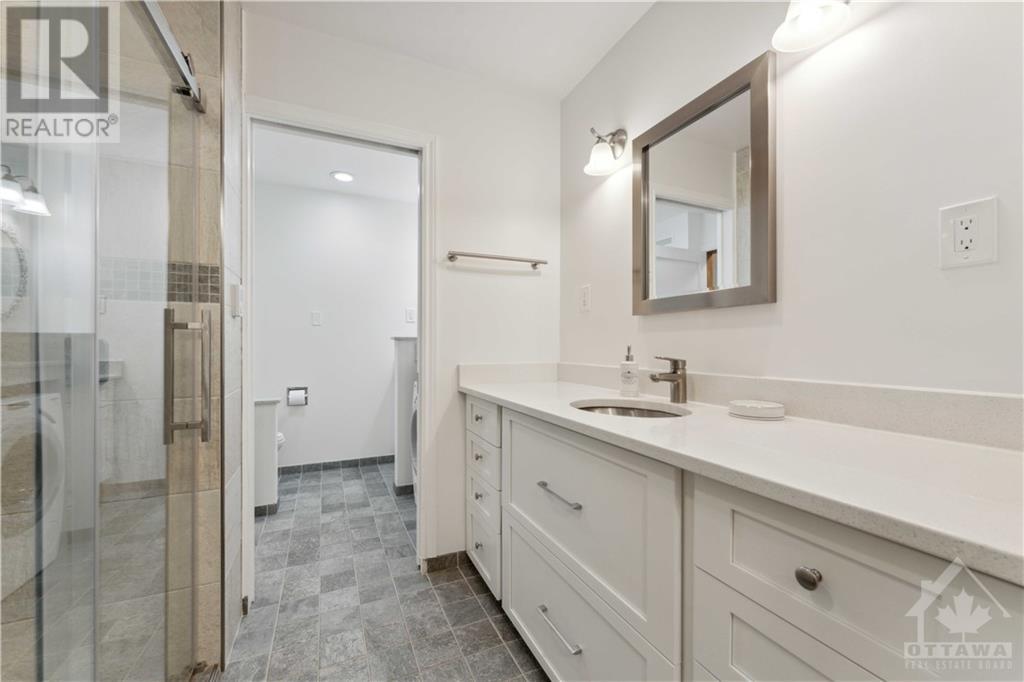3 卧室
2 浴室
壁炉
中央空调
Ground Source Heat
面积
$1,150,000
Welcome to your new homestead - approximately 25 acres of mature treed land with everything you need: An energy efficient main house with over 2300 sq.ft. of above grade living space and a full basement - it features Geothermal Heating/Cooling, through wall storm shutters, steel roofing, and an inviting 16x16 screen porch and more… The property has a detached oversized 2 car garage with double carport (yes – 4 covered parking spaces), approx. 600 sq.ft. Quonset hut for all your equipment, and a dream workshop; approx. 1,100 sq.ft. energy efficient fully insulated workshop that has it all, its own furnace, woodstove, and more (big enough to service a full-sized semi-truck!). If this doesn’t get you excited, then we should mention the Photovoltaic Array (Solar Panels) which generate over $7000 a year in income (the contract is transferrable to a new owner). This is a must-see property, and a chance of a lifetime to make this meticulous property yours… Dream it! (id:44758)
房源概要
|
MLS® Number
|
1411288 |
|
房源类型
|
民宅 |
|
临近地区
|
Osgoode |
|
附近的便利设施
|
近高尔夫球场, Water Nearby |
|
总车位
|
20 |
详 情
|
浴室
|
2 |
|
地上卧房
|
3 |
|
总卧房
|
3 |
|
赠送家电包括
|
冰箱, 洗碗机, 烘干机, Hood 电扇, 炉子, 洗衣机 |
|
地下室进展
|
已完成 |
|
地下室类型
|
Full (unfinished) |
|
施工日期
|
1984 |
|
施工种类
|
独立屋 |
|
空调
|
中央空调 |
|
外墙
|
乙烯基塑料 |
|
壁炉
|
有 |
|
Fireplace Total
|
1 |
|
Flooring Type
|
Hardwood, Ceramic |
|
地基类型
|
木头 |
|
供暖方式
|
Geo Thermal |
|
供暖类型
|
Ground Source Heat |
|
储存空间
|
2 |
|
类型
|
独立屋 |
|
设备间
|
Drilled Well |
车 位
土地
|
英亩数
|
有 |
|
土地便利设施
|
近高尔夫球场, Water Nearby |
|
污水道
|
Septic System |
|
土地深度
|
1730 Ft ,2 In |
|
土地宽度
|
629 Ft ,5 In |
|
不规则大小
|
25 |
|
Size Total
|
25 Ac |
|
规划描述
|
住宅 |
房 间
| 楼 层 |
类 型 |
长 度 |
宽 度 |
面 积 |
|
二楼 |
起居室 |
|
|
11'4" x 11'4" |
|
二楼 |
卧室 |
|
|
12'2" x 11'5" |
|
二楼 |
四件套浴室 |
|
|
Measurements not available |
|
二楼 |
卧室 |
|
|
11'5" x 9'10" |
|
Lower Level |
其它 |
|
|
23'10" x 11'10" |
|
Lower Level |
设备间 |
|
|
23'4" x 15'4" |
|
Lower Level |
Storage |
|
|
Measurements not available |
|
一楼 |
门厅 |
|
|
Measurements not available |
|
一楼 |
客厅/饭厅 |
|
|
23'11" x 11'11" |
|
一楼 |
厨房 |
|
|
12'6" x 10'7" |
|
一楼 |
Eating Area |
|
|
15'1" x 12'10" |
|
一楼 |
家庭房 |
|
|
17'5" x 8'7" |
|
一楼 |
Office |
|
|
11'10" x 8'6" |
|
一楼 |
Sunroom |
|
|
15'5" x 15'0" |
|
一楼 |
主卧 |
|
|
15'7" x 11'9" |
|
一楼 |
四件套浴室 |
|
|
Measurements not available |
|
一楼 |
其它 |
|
|
Measurements not available |
|
一楼 |
衣帽间 |
|
|
17'8" x 8'7" |
https://www.realtor.ca/real-estate/27393054/4113-stagecoach-road-osgoode-osgoode


































