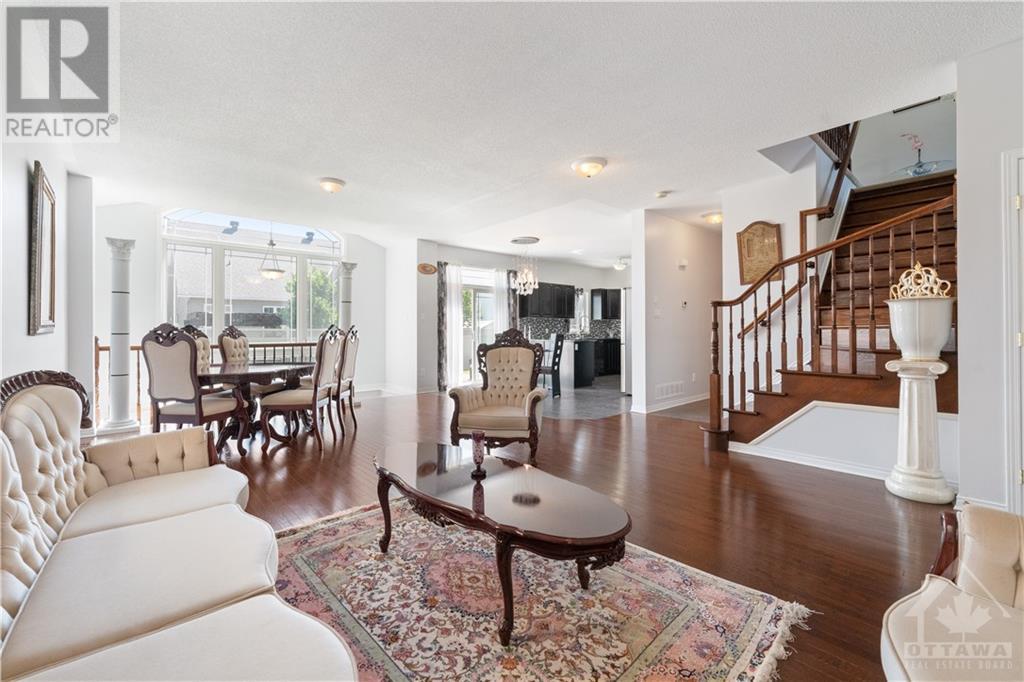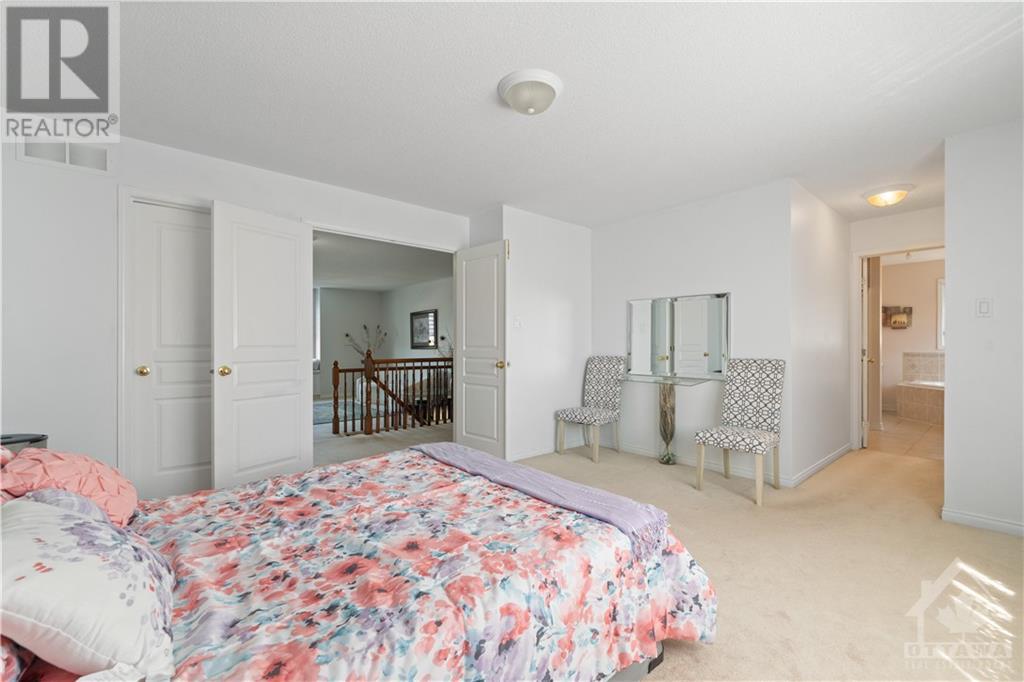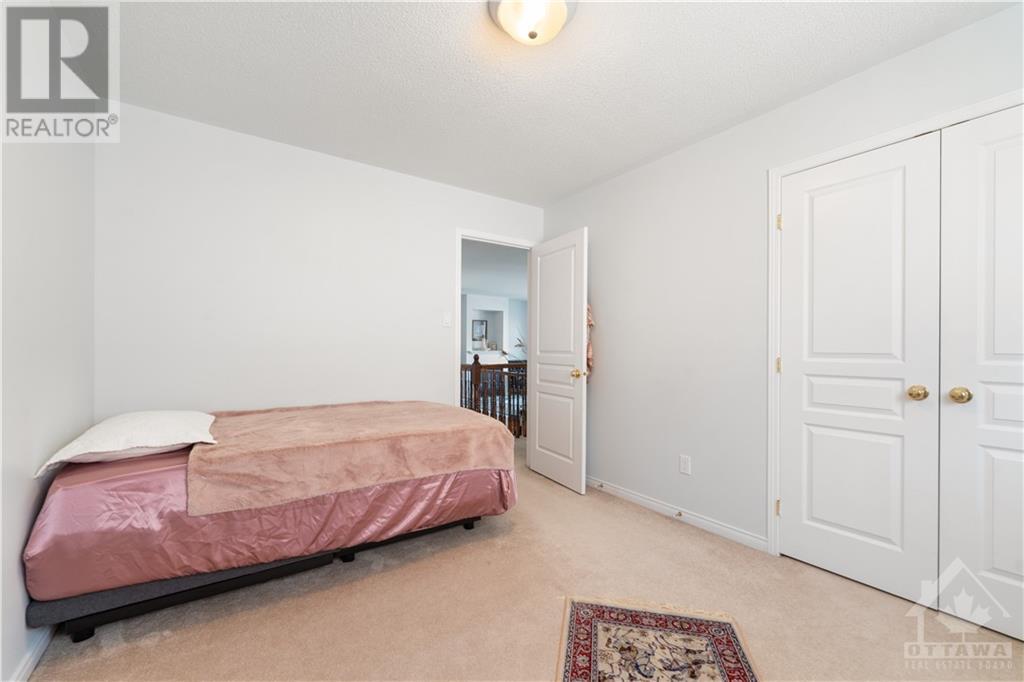3 卧室
4 浴室
中央空调
风热取暖
$869,000
Welcome to this distinguished 3-bedroom residence, showcasing a double attached garage and a sophisticated open-concept layout. The 9-foot ceilings amplify the sense of space and light, crafting an atmosphere of warmth and elegance. On the second floor, the inviting living room, anchored by a charming fireplace, provides the perfect setting for intimate gatherings and lasting memories. Culinary enthusiasts will appreciate the kitchen’s modern design, complete with premium stainless steel appliances and refined quartz counter tops, ideal for both cooking and entertaining. Expansive patio doors lead to a large deck, effortlessly blending indoor and outdoor living. The master suite is a true sanctuary, featuring a luxurious 4-piece en-suite with a sleek, standalone glass shower. Two generously sized bedrooms and a thoughtfully placed second-floor laundry room complete this exceptional home. (id:44758)
房源概要
|
MLS® Number
|
1416375 |
|
房源类型
|
民宅 |
|
临近地区
|
Mer Bleue?Bradley Estates |
|
总车位
|
4 |
详 情
|
浴室
|
4 |
|
地上卧房
|
3 |
|
总卧房
|
3 |
|
赠送家电包括
|
冰箱, 洗碗机, 烘干机, Hood 电扇, 炉子, 洗衣机 |
|
地下室进展
|
已装修 |
|
地下室类型
|
全完工 |
|
施工日期
|
2011 |
|
施工种类
|
独立屋 |
|
空调
|
中央空调 |
|
外墙
|
砖, Siding |
|
Flooring Type
|
Carpeted, Hardwood, Tile |
|
地基类型
|
混凝土浇筑 |
|
客人卫生间(不包含洗浴)
|
1 |
|
供暖方式
|
天然气 |
|
供暖类型
|
压力热风 |
|
储存空间
|
2 |
|
类型
|
独立屋 |
|
设备间
|
市政供水 |
车 位
土地
|
英亩数
|
无 |
|
污水道
|
城市污水处理系统 |
|
土地深度
|
103 Ft ,7 In |
|
土地宽度
|
42 Ft ,11 In |
|
不规则大小
|
42.94 Ft X 103.55 Ft |
|
规划描述
|
R3vv[1048] |
房 间
| 楼 层 |
类 型 |
长 度 |
宽 度 |
面 积 |
|
二楼 |
Family Room/fireplace |
|
|
17'9" x 13'1" |
|
二楼 |
四件套主卧浴室 |
|
|
11'7" x 8'3" |
|
二楼 |
三件套卫生间 |
|
|
7'1" x 5'1" |
|
二楼 |
主卧 |
|
|
15'1" x 13'6" |
|
二楼 |
卧室 |
|
|
15'1" x 10'2" |
|
二楼 |
卧室 |
|
|
11'8" x 9'11" |
|
地下室 |
三件套卫生间 |
|
|
10'1" x 6'3" |
|
地下室 |
大型活动室 |
|
|
32'10" x 13'1" |
|
一楼 |
厨房 |
|
|
18'1" x 11'5" |
|
一楼 |
Office |
|
|
8'9" x 6'2" |
|
一楼 |
客厅 |
|
|
12'1" x 11'6" |
|
一楼 |
餐厅 |
|
|
10'2" x 11'6" |
|
一楼 |
两件套卫生间 |
|
|
5'4" x 4'11" |
https://www.realtor.ca/real-estate/27561011/412-june-court-ottawa-mer-bleuebradley-estates


































