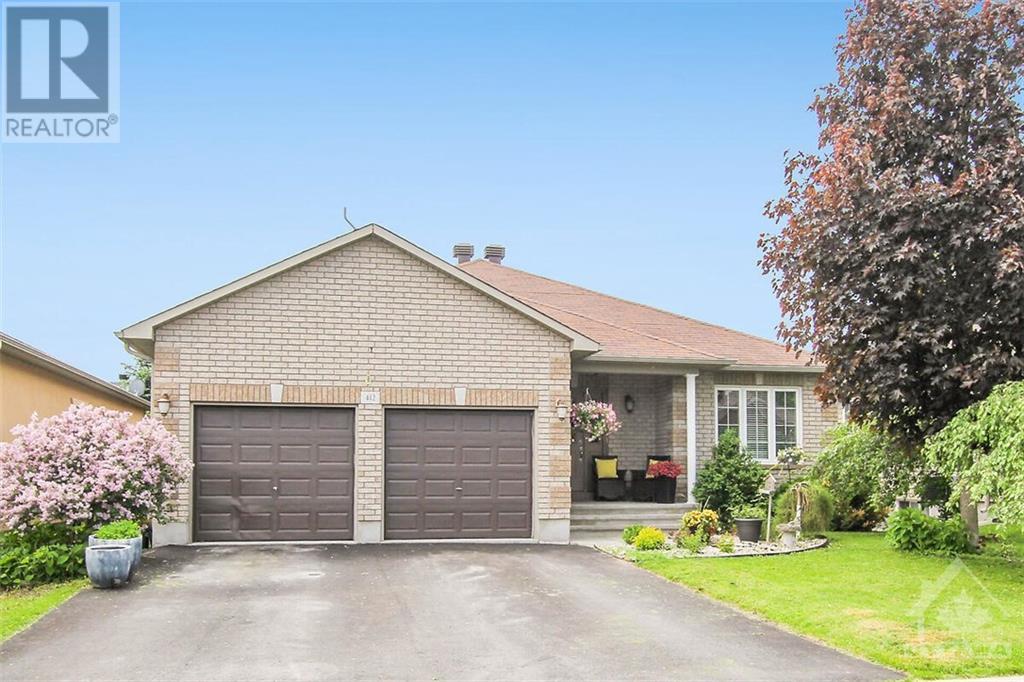3 卧室
3 浴室
平房
壁炉
中央空调
风热取暖
Landscaped
$719,900
Welcome to the desirable neighborhood of Riverfront Estates in beautiful Almonte. This stunning 2+1 bedrm, 3 bath custom bungalow by Neilcorp is a beauty! Enter the home to a spacious foyer, large open concept living room w/gas fireplace & dining room with access to backyard. The spacious kitchen boasts lovely cabinets & island which is sure to inspire the chef in your family! Primary bedroom is bright and is complete with walk-in closet & 3-piece ensuite. Second bedroom and full bathroom & laundry room complete the main level. The professionally finished lower level has a family room and is a great space for the family to gather and entertain guests and is complete with guest bedroom and full bathroom. Need additional living space; the utility room can be finished with your own design ideas. Beautifully landscaped with deck overlooking backyard perfect for those summer barbecues. Walk to schools, parks, shopping & restaurants. Welcome Home! (id:44758)
房源概要
|
MLS® Number
|
1418982 |
|
房源类型
|
民宅 |
|
临近地区
|
Riverfront Estates |
|
附近的便利设施
|
近高尔夫球场, Recreation Nearby, 购物 |
|
特征
|
Gazebo |
|
总车位
|
4 |
|
结构
|
Deck |
详 情
|
浴室
|
3 |
|
地上卧房
|
2 |
|
地下卧室
|
1 |
|
总卧房
|
3 |
|
赠送家电包括
|
冰箱, 洗碗机, 烘干机, 微波炉, 炉子, 洗衣机 |
|
建筑风格
|
平房 |
|
地下室进展
|
部分完成 |
|
地下室类型
|
全部完成 |
|
施工日期
|
2014 |
|
施工种类
|
独立屋 |
|
空调
|
中央空调 |
|
外墙
|
砖, Siding |
|
壁炉
|
有 |
|
Fireplace Total
|
1 |
|
Flooring Type
|
Mixed Flooring, Wall-to-wall Carpet, Linoleum |
|
地基类型
|
混凝土浇筑 |
|
供暖方式
|
天然气 |
|
供暖类型
|
压力热风 |
|
储存空间
|
1 |
|
类型
|
独立屋 |
|
设备间
|
市政供水 |
车 位
土地
|
英亩数
|
无 |
|
土地便利设施
|
近高尔夫球场, Recreation Nearby, 购物 |
|
Landscape Features
|
Landscaped |
|
污水道
|
城市污水处理系统 |
|
土地深度
|
99 Ft |
|
土地宽度
|
50 Ft |
|
不规则大小
|
50 Ft X 99 Ft |
|
规划描述
|
住宅 |
房 间
| 楼 层 |
类 型 |
长 度 |
宽 度 |
面 积 |
|
Lower Level |
卧室 |
|
|
12'10" x 11'4" |
|
Lower Level |
家庭房 |
|
|
14'0" x 15'0" |
|
Lower Level |
四件套浴室 |
|
|
7'6" x 7'1" |
|
一楼 |
门厅 |
|
|
8'8" x 8'5" |
|
一楼 |
厨房 |
|
|
13'2" x 11'2" |
|
一楼 |
客厅 |
|
|
17'8" x 12'0" |
|
一楼 |
餐厅 |
|
|
12'0" x 10'10" |
|
一楼 |
四件套浴室 |
|
|
9'7" x 7'5" |
|
一楼 |
主卧 |
|
|
14'4" x 14'4" |
|
一楼 |
三件套浴室 |
|
|
5'8" x 4'10" |
|
一楼 |
卧室 |
|
|
14'3" x 9'3" |
|
一楼 |
洗衣房 |
|
|
Measurements not available |
https://www.realtor.ca/real-estate/27609861/412-van-dusen-street-almonte-riverfront-estates


































