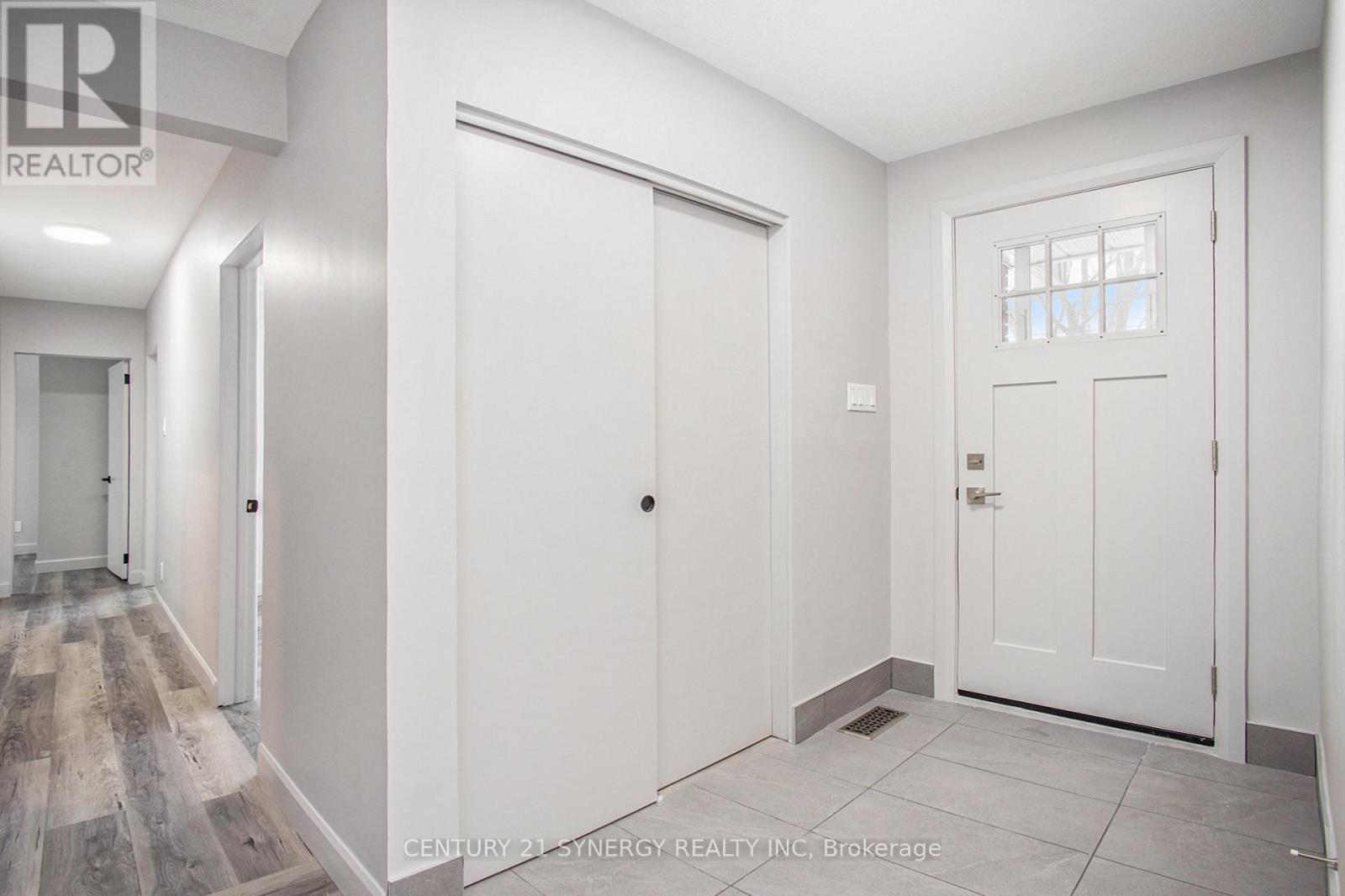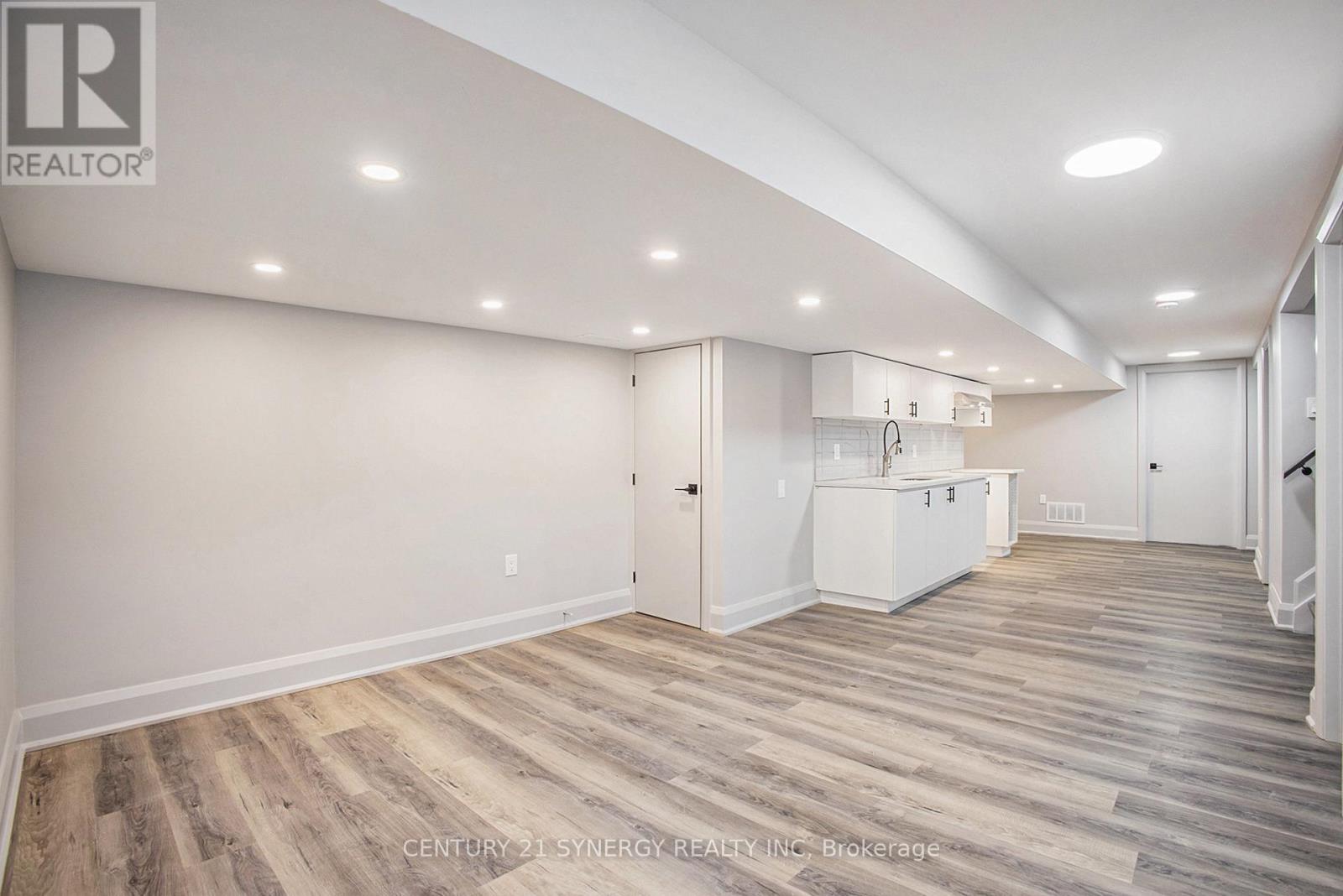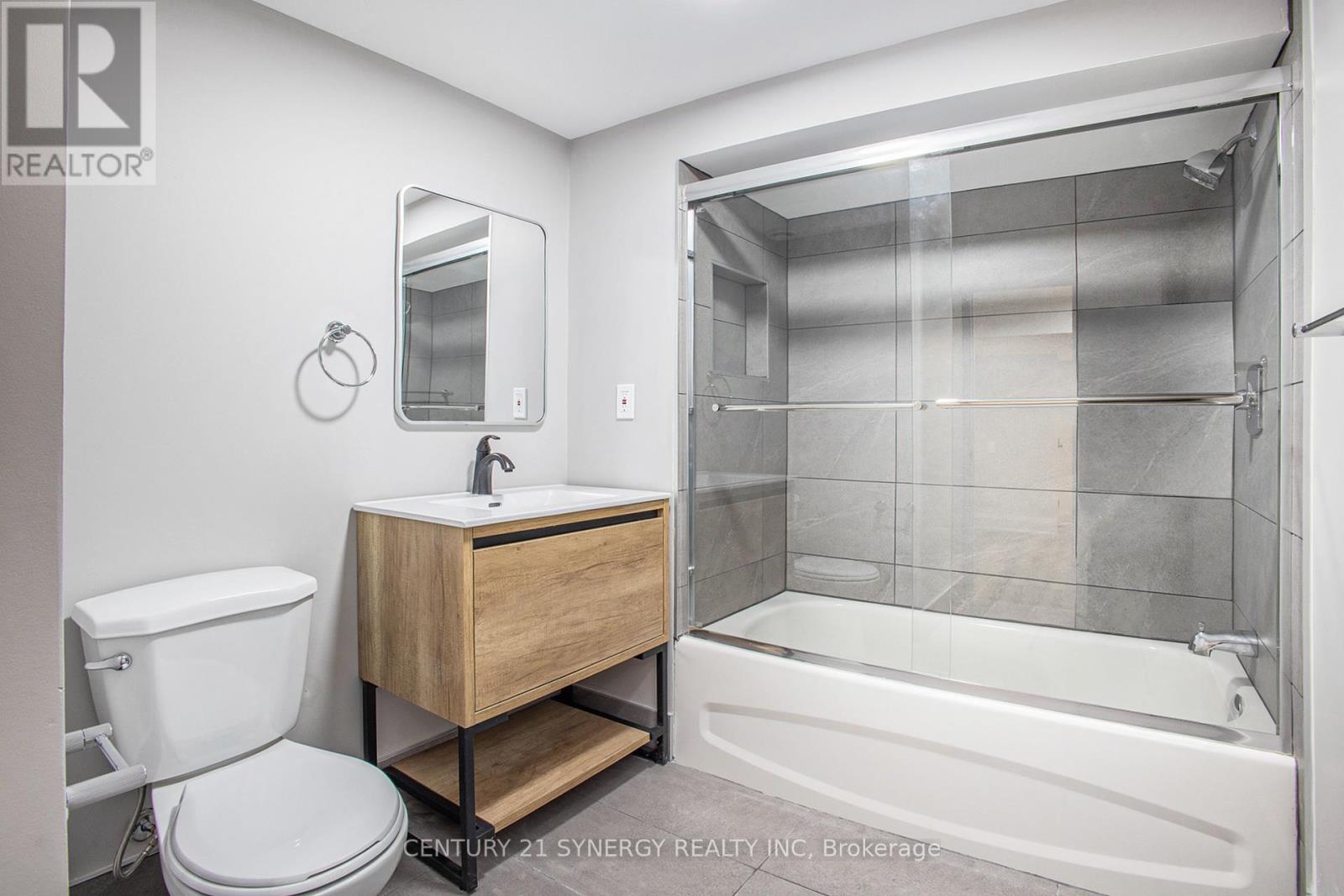5 卧室
3 浴室
平房
中央空调
风热取暖
$724,900
Discover the perfect blend of modern luxury and country charm in this completely gutted and renovated all brick bungalow, set on a large private with no rear neighbours and just 20 minutes from downtown. Thoughtfully designed with high-end finishes and a versatile layout, this home is ideal for families, multi-generational living, or anyone seeking extra space. The bright, open-concept main level is filled with natural light from large windows and features luxury vinyl flooring throughout, a spacious modern kitchen with quartz countertops, sleek cabinetry, and ample workspace. Three well-sized bedrooms, including a primary suite with a private ensuite, and a second full bathroom provide both comfort and convenience. The fully finished lower level is designed for flexibility, offering a separate entrance, full second kitchen with quartz countertops, two legal bedrooms, a second washer and dryer hookup, a dedicated office space, a finished storage room, and an additional flex room perfect for a gym, playroom, or hobby space. Outside, enjoy a serene country setting with a municipal water connection, and an expansive laneway with ample parking for multiple vehicles or recreational toys. This move-in ready home offers the best of both worlds peaceful country living with quick access to city amenities. Don't miss this incredible opportunity schedule your private tour today! (id:44758)
房源概要
|
MLS® Number
|
X11963194 |
|
房源类型
|
民宅 |
|
社区名字
|
2401 - Carlsbad Springs |
|
特征
|
Lane, 无地毯, 亲戚套间 |
|
总车位
|
8 |
详 情
|
浴室
|
3 |
|
地上卧房
|
3 |
|
地下卧室
|
2 |
|
总卧房
|
5 |
|
Age
|
51 To 99 Years |
|
赠送家电包括
|
Water Heater |
|
建筑风格
|
平房 |
|
地下室功能
|
Apartment In Basement, Separate Entrance |
|
地下室类型
|
N/a |
|
施工种类
|
独立屋 |
|
空调
|
中央空调 |
|
外墙
|
砖 |
|
地基类型
|
水泥 |
|
供暖方式
|
Propane |
|
供暖类型
|
压力热风 |
|
储存空间
|
1 |
|
类型
|
独立屋 |
|
设备间
|
市政供水 |
土地
|
英亩数
|
无 |
|
污水道
|
Septic System |
|
土地深度
|
165 Ft |
|
土地宽度
|
125 Ft |
|
不规则大小
|
125 X 165 Ft |
房 间
| 楼 层 |
类 型 |
长 度 |
宽 度 |
面 积 |
|
Lower Level |
餐厅 |
|
|
Measurements not available |
|
Lower Level |
卧室 |
3.22 m |
2.5 m |
3.22 m x 2.5 m |
|
Lower Level |
卧室 |
3.23 m |
2.45 m |
3.23 m x 2.45 m |
|
Lower Level |
Office |
3.23 m |
2.88 m |
3.23 m x 2.88 m |
|
Lower Level |
浴室 |
3.22 m |
1.81 m |
3.22 m x 1.81 m |
|
Lower Level |
其它 |
3.53 m |
3.18 m |
3.53 m x 3.18 m |
|
Lower Level |
其它 |
3.87 m |
3.21 m |
3.87 m x 3.21 m |
|
Lower Level |
设备间 |
3.56 m |
2.89 m |
3.56 m x 2.89 m |
|
Lower Level |
厨房 |
10.3 m |
5.98 m |
10.3 m x 5.98 m |
|
Lower Level |
客厅 |
|
|
Measurements not available |
|
一楼 |
客厅 |
5.72 m |
3.52 m |
5.72 m x 3.52 m |
|
一楼 |
门厅 |
2.74 m |
1.61 m |
2.74 m x 1.61 m |
|
一楼 |
餐厅 |
3.33 m |
2.59 m |
3.33 m x 2.59 m |
|
一楼 |
厨房 |
3.78 m |
3.22 m |
3.78 m x 3.22 m |
|
一楼 |
主卧 |
4.2 m |
3.85 m |
4.2 m x 3.85 m |
|
一楼 |
浴室 |
3.23 m |
1.37 m |
3.23 m x 1.37 m |
|
一楼 |
卧室 |
3.79 m |
2.56 m |
3.79 m x 2.56 m |
|
一楼 |
卧室 |
2.75 m |
2.56 m |
2.75 m x 2.56 m |
|
一楼 |
浴室 |
1.92 m |
3.23 m |
1.92 m x 3.23 m |
https://www.realtor.ca/real-estate/27893135/4129-ramsayville-road-ottawa-2401-carlsbad-springs































