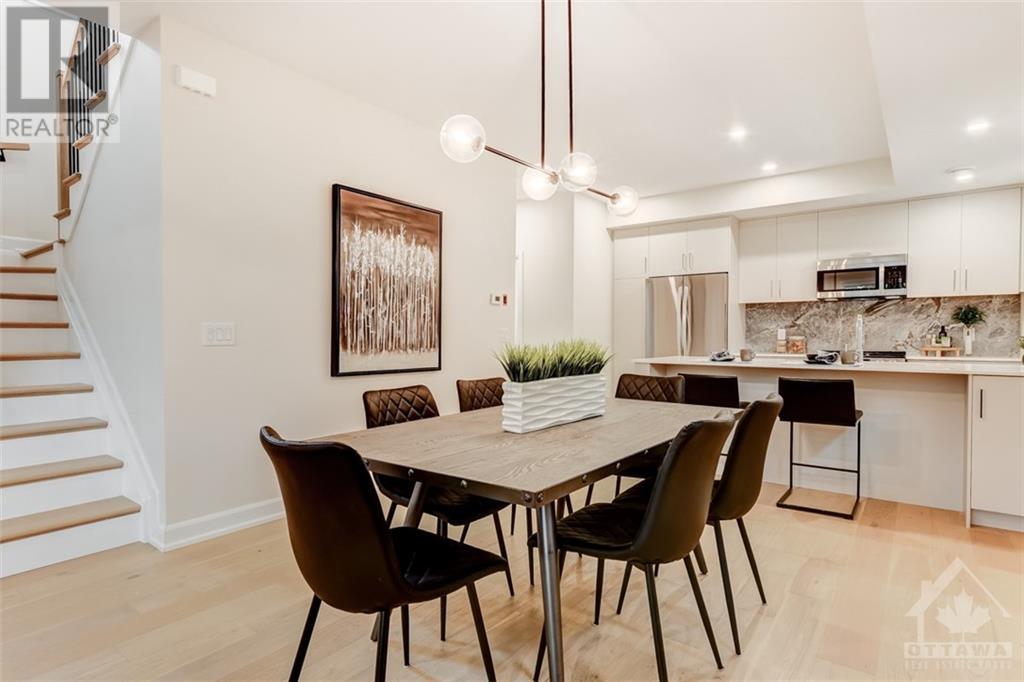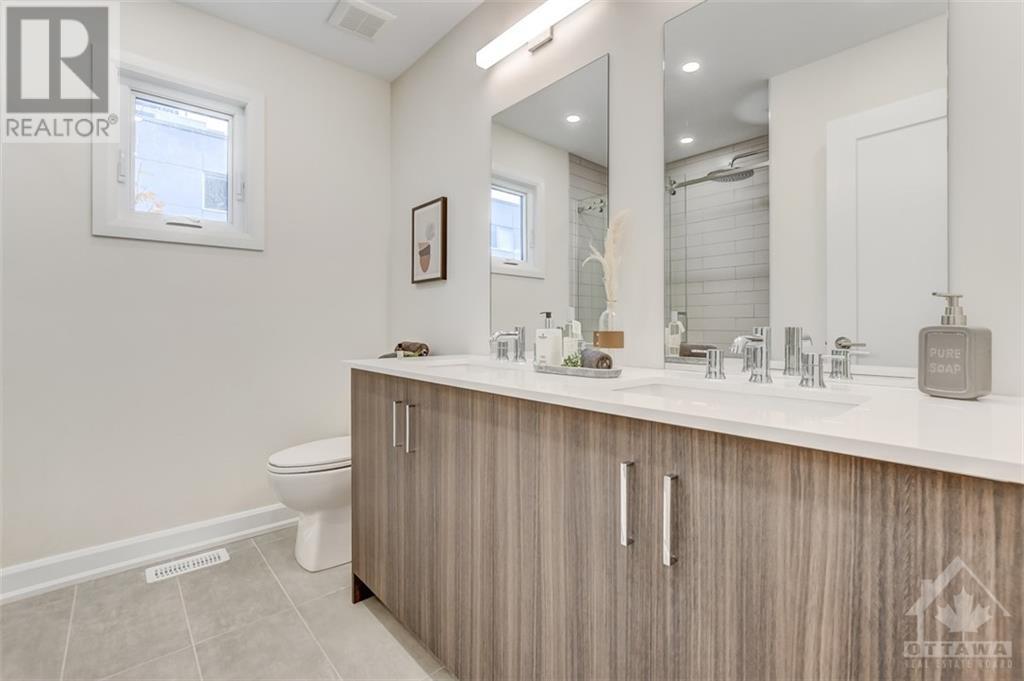3 卧室
3 浴室
中央空调
风热取暖
$4,000 Monthly
Stunning contemporary Westboro gem, designed by award-winning architect Rosaline J. Hill Architect Inc. 3 bedrooms, 3 bathrooms, a den, a large back balcony, and 1 parking space, a brand-new build offering a perfect blend of elegance and functionality. Spanning over 1600 sq ft, high ceilings on the sunlit main floor creating a spacious atmosphere. Beautiful, engineered hardwood flooring and a solid hardwood staircase. The custom kitchen features a gorgeous island, quartz countertops, & stainless-steel appliances, making it a chef's dream. Main floor also includes a generous mud/storage room for added convenience. The 2nd floor primary bedrms retreat boasts a walk-in closet and a luxurious ensuite bathroom. Second level features another, two additional bedrms, a full bath, and a convenient den. Equipped with an HRV, humidifier, and central air, this home is designed for comfort. Just steps from transit, parks, schools, shops, Westboro Beach, and located in one of the best school zones. (id:44758)
房源概要
|
MLS® Number
|
1407152 |
|
房源类型
|
民宅 |
|
临近地区
|
Westboro |
|
总车位
|
1 |
详 情
|
浴室
|
3 |
|
地上卧房
|
3 |
|
总卧房
|
3 |
|
公寓设施
|
Laundry - In Suite |
|
赠送家电包括
|
冰箱, 洗碗机, 烘干机, 微波炉 Range Hood Combo, 炉子, 洗衣机 |
|
地下室进展
|
Not Applicable |
|
地下室类型
|
None (not Applicable) |
|
施工日期
|
2024 |
|
施工种类
|
Semi-detached |
|
空调
|
中央空调 |
|
外墙
|
砖, Siding |
|
Flooring Type
|
Hardwood, Tile |
|
客人卫生间(不包含洗浴)
|
1 |
|
供暖方式
|
天然气 |
|
供暖类型
|
压力热风 |
|
储存空间
|
2 |
|
类型
|
独立屋 |
|
设备间
|
市政供水 |
车 位
土地
|
英亩数
|
无 |
|
污水道
|
城市污水处理系统 |
|
不规则大小
|
* Ft X * Ft |
|
规划描述
|
住宅 |
房 间
| 楼 层 |
类 型 |
长 度 |
宽 度 |
面 积 |
|
二楼 |
主卧 |
|
|
12'3" x 13'5" |
|
二楼 |
卧室 |
|
|
9'1" x 12'7" |
|
二楼 |
卧室 |
|
|
9'2" x 10'5" |
|
二楼 |
衣帽间 |
|
|
7'0" x 8'8" |
|
二楼 |
四件套主卧浴室 |
|
|
Measurements not available |
|
二楼 |
四件套浴室 |
|
|
Measurements not available |
|
二楼 |
其它 |
|
|
Measurements not available |
|
一楼 |
客厅 |
|
|
14'2" x 10'1" |
|
一楼 |
餐厅 |
|
|
8'0" x 8'10" |
|
一楼 |
厨房 |
|
|
10'1" x 12'5" |
|
一楼 |
两件套卫生间 |
|
|
Measurements not available |
|
一楼 |
Mud Room |
|
|
5'6" x 7'3" |
|
一楼 |
洗衣房 |
|
|
8'11" x 9'4" |
https://www.realtor.ca/real-estate/27289455/413-tweedsmuir-avenue-unitb-ottawa-westboro























