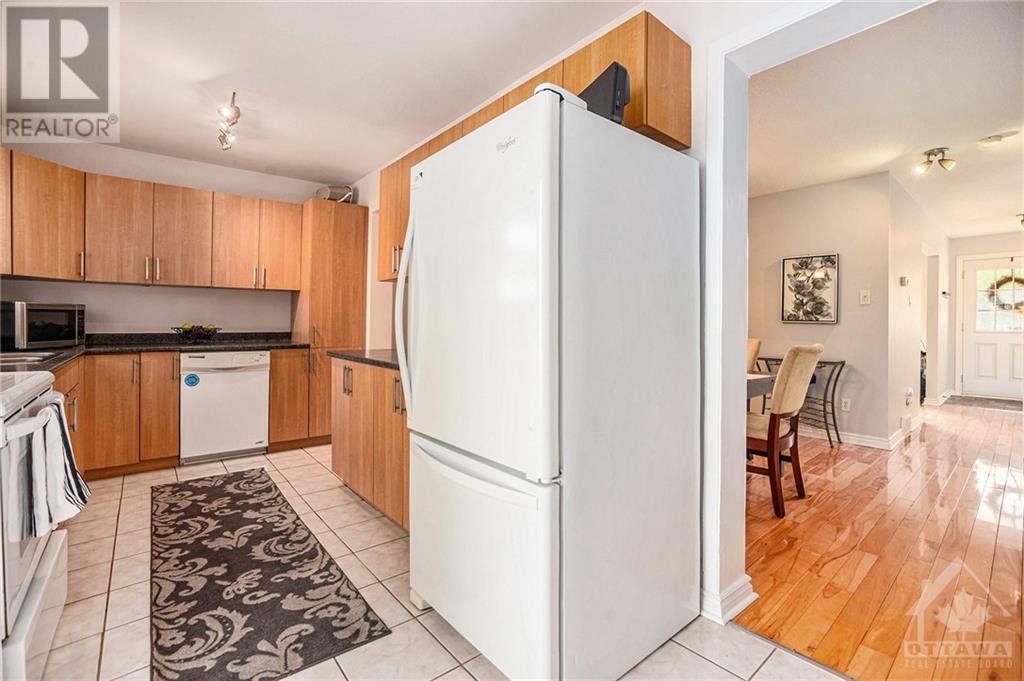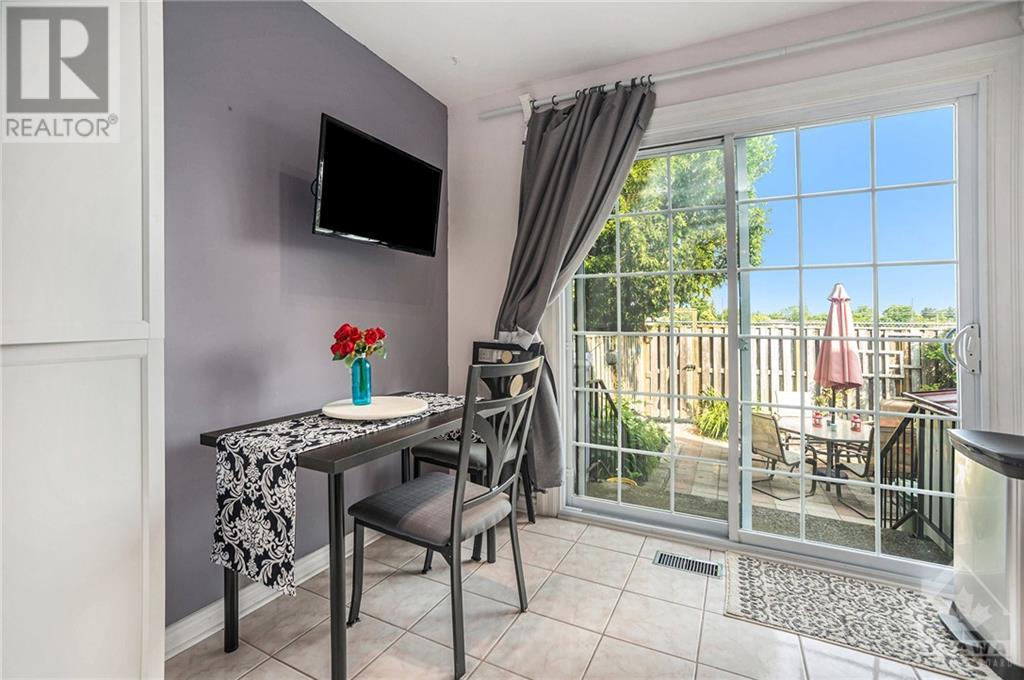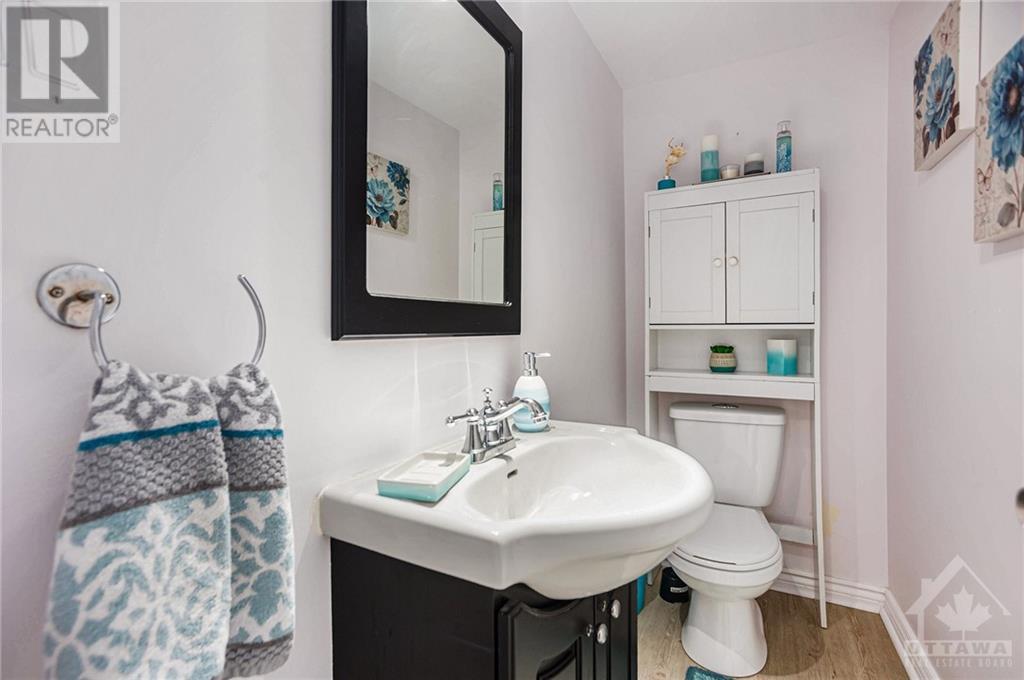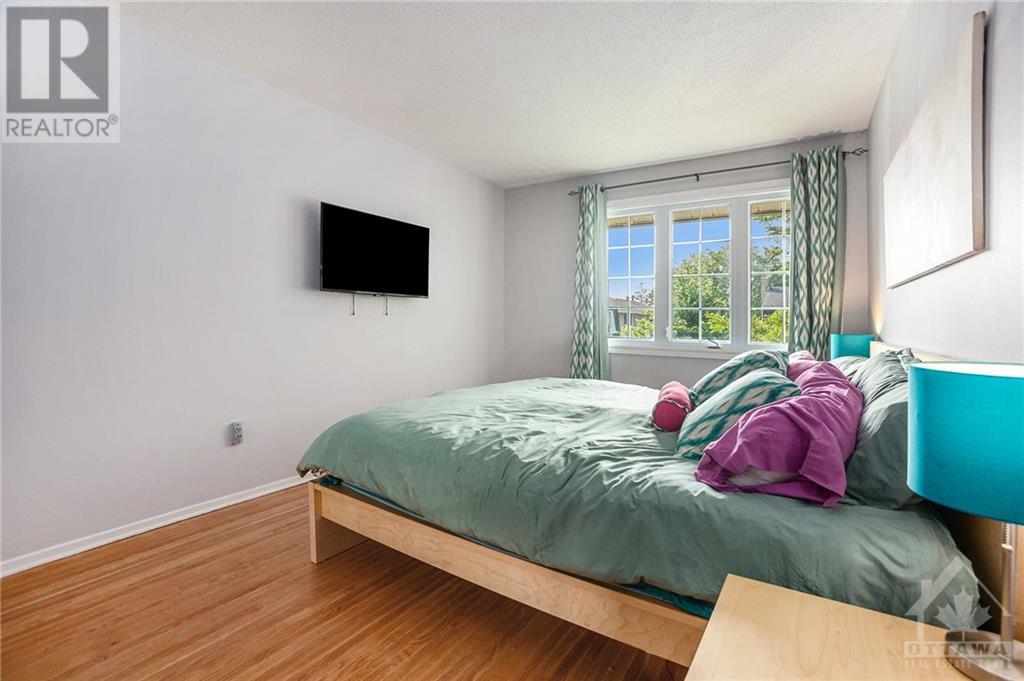415 Kintyre Private Ottawa, Ontario K2C 3M9

$459,900管理费,Property Management, Caretaker, Water, Insurance, Other, See Remarks, Recreation Facilities, Reserve Fund Contributions
$532.20 每月
管理费,Property Management, Caretaker, Water, Insurance, Other, See Remarks, Recreation Facilities, Reserve Fund Contributions
$532.20 每月Welcome to 415 Kintyre Private, located in popular Carleton Square. This Campeau-built townhome offers four bedrooms, 1.5 baths, and a large, finished recreation room. The updated kitchen features an adjacent eating area with backyard access. Go for a swim in the outdoor pool, and then head home to relax in your private, fully-fenced backyard–no rear neighbours! If you work from home, one of the four bedrooms would make a great home office. Hardwood floors in main living areas and all four bedrooms. This unit has undergone numerous updates over the years. Carleton Square is conveniently located with easy access to schools, parks, shopping, and services. Carleton University and Algonquin College are both nearby, and the Experimental Farm, Mooney's Bay Beach and Dow's Lake are just minutes away. Outdoor assigned parking #29, plus ample visitor spaces. 48-hour irrevocable on offers. (id:44758)
房源概要
| MLS® Number | 1407568 |
| 房源类型 | 民宅 |
| 临近地区 | Carleton Square |
| 附近的便利设施 | 公共交通, Recreation Nearby, 购物 |
| 社区特征 | Recreational Facilities, Pets Allowed |
| 总车位 | 1 |
| 泳池类型 | Outdoor Pool |
| 结构 | Patio(s) |
详 情
| 浴室 | 2 |
| 地上卧房 | 4 |
| 总卧房 | 4 |
| 公寓设施 | Laundry - In Suite |
| 赠送家电包括 | 冰箱, 洗碗机, 烘干机, Freezer, Hood 电扇, 微波炉, 炉子, 洗衣机, Blinds |
| 地下室进展 | 已装修 |
| 地下室类型 | 全完工 |
| 施工日期 | 1974 |
| 空调 | 中央空调 |
| 外墙 | 砖, 灰泥 |
| 固定装置 | 吊扇 |
| Flooring Type | Wall-to-wall Carpet, Mixed Flooring, Hardwood, Tile |
| 地基类型 | 混凝土浇筑 |
| 客人卫生间(不包含洗浴) | 1 |
| 供暖方式 | 天然气 |
| 供暖类型 | 压力热风 |
| 储存空间 | 2 |
| 类型 | 联排别墅 |
| 设备间 | 市政供水 |
车 位
| Surfaced | |
| 访客停车位 |
土地
| 英亩数 | 无 |
| 围栏类型 | Fenced Yard |
| 土地便利设施 | 公共交通, Recreation Nearby, 购物 |
| Landscape Features | Landscaped |
| 污水道 | 城市污水处理系统 |
| 规划描述 | 住宅 |
房 间
| 楼 层 | 类 型 | 长 度 | 宽 度 | 面 积 |
|---|---|---|---|---|
| 二楼 | 主卧 | 15'6" x 9'2" | ||
| 二楼 | 卧室 | 12'8" x 9'2" | ||
| 二楼 | 卧室 | 10'7" x 9'7" | ||
| 二楼 | 卧室 | 9'7" x 8'6" | ||
| 二楼 | 四件套浴室 | 9'2" x 6'0" | ||
| Lower Level | 娱乐室 | 19'2" x 18'8" | ||
| Lower Level | 设备间 | 19'2" x 17'3" | ||
| Lower Level | 两件套卫生间 | 6'6" x 3'3" | ||
| 一楼 | 门厅 | 15'7" x 7'1" | ||
| 一楼 | 客厅 | 15'3" x 11'8" | ||
| 一楼 | 餐厅 | 19'2" x 11'0" | ||
| 一楼 | 厨房 | 13'3" x 8'6" | ||
| 一楼 | Eating Area | 8'6" x 5'10" |
https://www.realtor.ca/real-estate/27312450/415-kintyre-private-ottawa-carleton-square





























