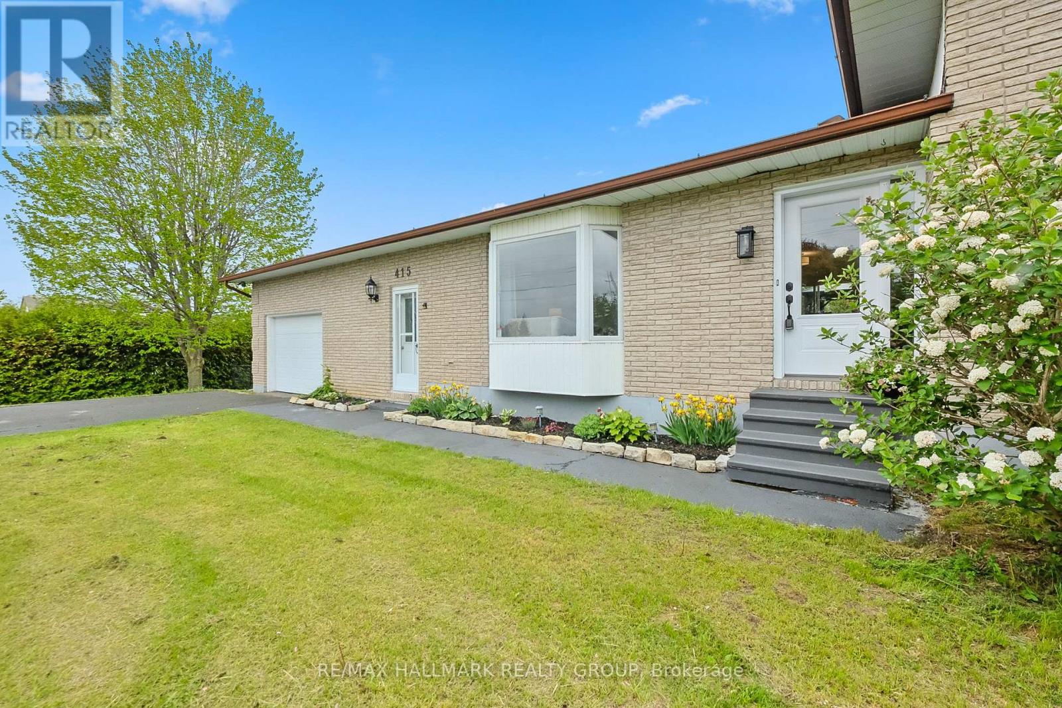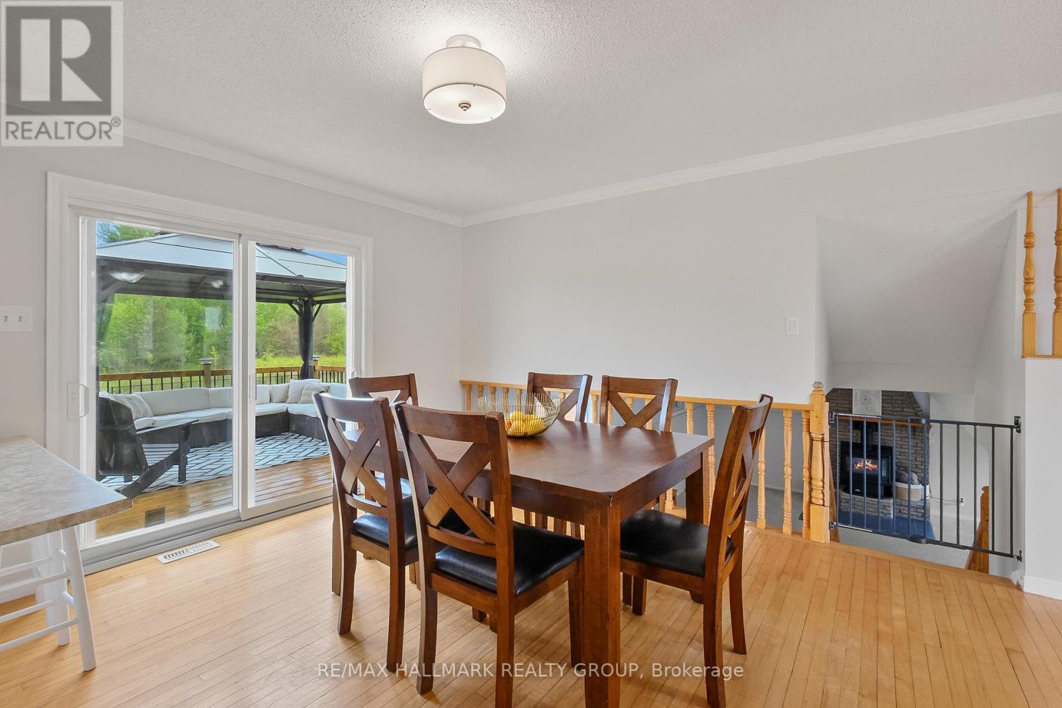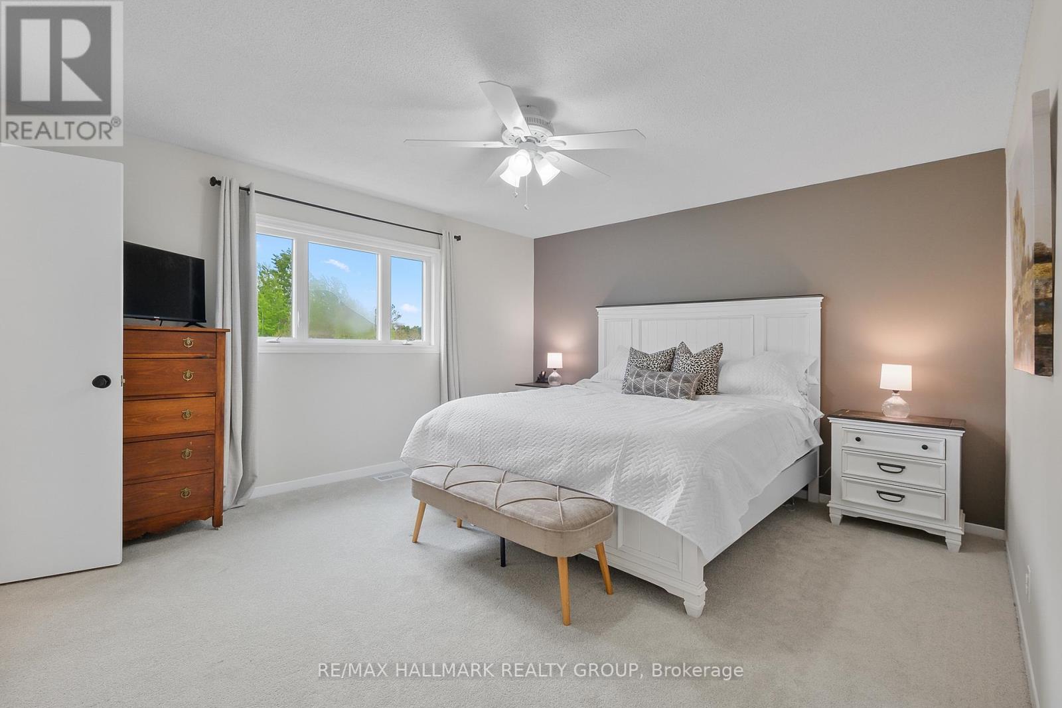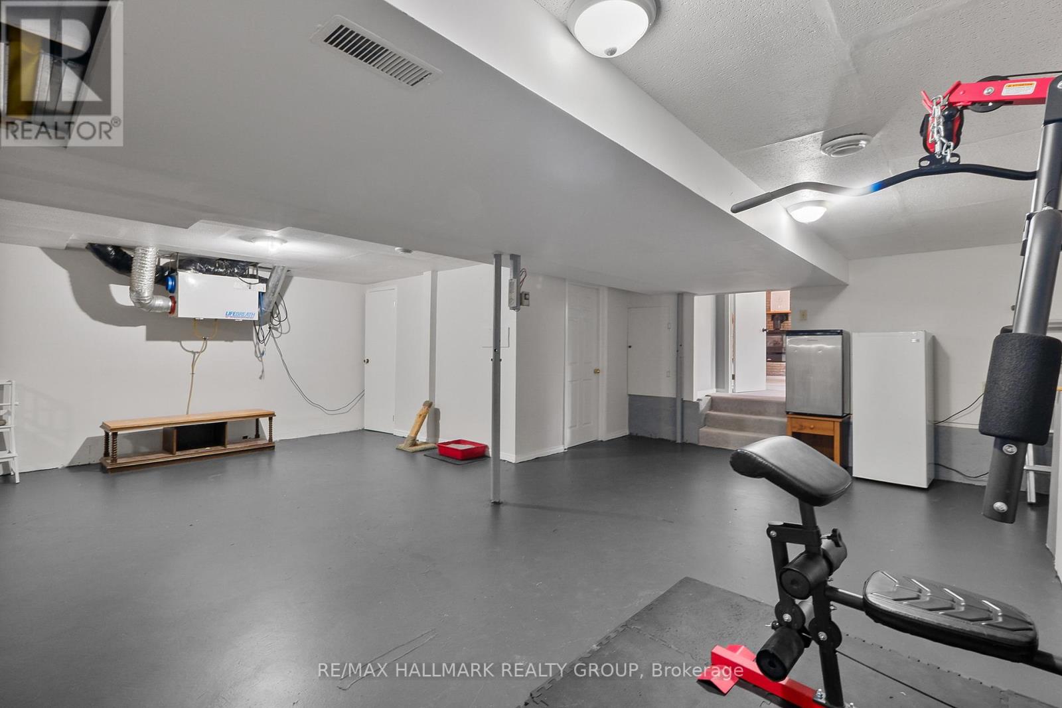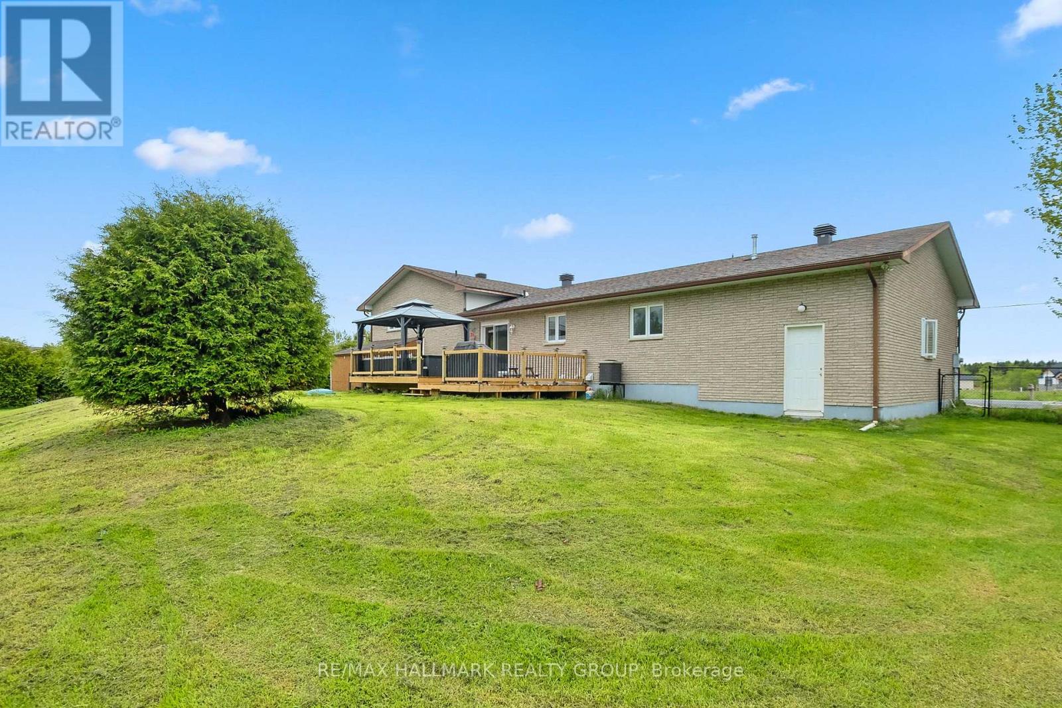4 卧室
3 浴室
1500 - 2000 sqft
壁炉
中央空调
风热取暖
$600,000
Welcome to your perfect first home! Set on a spacious half-acre lot in Clarence-Rockland's countryside, this freshly updated 4-bedroom side-split offers the best of both worlds: rural living away from the bustle of the city, with schools, parks, and golf courses just minutes away. A simple commute to the city. Inside, you will find everything a growing family needs. Fresh paint and brand-new carpeting make it move-in ready, while the huge eat-in kitchen provides plenty of room for family meals, homework sessions, and weekend baking. The oversized family room with a cozy free-standing gas fireplace is the heart of the home, perfect for movie nights, game days, and all your favourite memories to come. With lots of outdoor space for kids to play, garden, or even add a future playset, this home offers room to grow both inside and out. No rear neighbours. If you are looking for comfort, space, and a great location close to nature and community amenities, this is the one. Dont miss this amazing opportunity to make your first home the right home! (id:44758)
房源概要
|
MLS® Number
|
X12169405 |
|
房源类型
|
民宅 |
|
社区名字
|
607 - Clarence/Rockland Twp |
|
设备类型
|
没有 |
|
特征
|
Flat Site, Gazebo |
|
总车位
|
5 |
|
租赁设备类型
|
没有 |
|
结构
|
Deck, Patio(s) |
详 情
|
浴室
|
3 |
|
地上卧房
|
4 |
|
总卧房
|
4 |
|
Age
|
31 To 50 Years |
|
公寓设施
|
Fireplace(s) |
|
赠送家电包括
|
烤箱 - Built-in, Blinds, Cooktop, 烘干机, 烤箱, 洗衣机, Water Treatment, 冰箱 |
|
地下室进展
|
部分完成 |
|
地下室类型
|
N/a (partially Finished) |
|
施工种类
|
独立屋 |
|
Construction Style Split Level
|
Sidesplit |
|
空调
|
中央空调 |
|
外墙
|
砖 |
|
Fire Protection
|
Smoke Detectors |
|
壁炉
|
有 |
|
Fireplace Total
|
1 |
|
壁炉类型
|
Free Standing Metal |
|
Flooring Type
|
Hardwood |
|
地基类型
|
混凝土浇筑 |
|
客人卫生间(不包含洗浴)
|
2 |
|
供暖方式
|
天然气 |
|
供暖类型
|
压力热风 |
|
内部尺寸
|
1500 - 2000 Sqft |
|
类型
|
独立屋 |
车 位
土地
|
英亩数
|
无 |
|
围栏类型
|
Fenced Yard |
|
污水道
|
Septic System |
|
土地深度
|
150 Ft |
|
土地宽度
|
149 Ft ,9 In |
|
不规则大小
|
149.8 X 150 Ft |
|
规划描述
|
R3 |
房 间
| 楼 层 |
类 型 |
长 度 |
宽 度 |
面 积 |
|
二楼 |
主卧 |
4.44 m |
3.99 m |
4.44 m x 3.99 m |
|
二楼 |
第二卧房 |
4.39 m |
3.44 m |
4.39 m x 3.44 m |
|
二楼 |
第三卧房 |
3.26 m |
3.26 m |
3.26 m x 3.26 m |
|
二楼 |
浴室 |
2.94 m |
2.59 m |
2.94 m x 2.59 m |
|
Lower Level |
浴室 |
2.87 m |
2.47 m |
2.87 m x 2.47 m |
|
Lower Level |
Exercise Room |
|
|
Measurements not available |
|
Lower Level |
设备间 |
11.01 m |
7.94 m |
11.01 m x 7.94 m |
|
一楼 |
门厅 |
3.86 m |
1.61 m |
3.86 m x 1.61 m |
|
一楼 |
客厅 |
5.63 m |
4.33 m |
5.63 m x 4.33 m |
|
一楼 |
厨房 |
4.02 m |
3.98 m |
4.02 m x 3.98 m |
|
一楼 |
餐厅 |
4.71 m |
4.09 m |
4.71 m x 4.09 m |
|
一楼 |
Bedroom 4 |
3.02 m |
2.86 m |
3.02 m x 2.86 m |
|
一楼 |
洗衣房 |
|
|
Measurements not available |
|
In Between |
家庭房 |
8.47 m |
7.48 m |
8.47 m x 7.48 m |
设备间
https://www.realtor.ca/real-estate/28357908/415-russell-road-n-clarence-rockland-607-clarencerockland-twp



