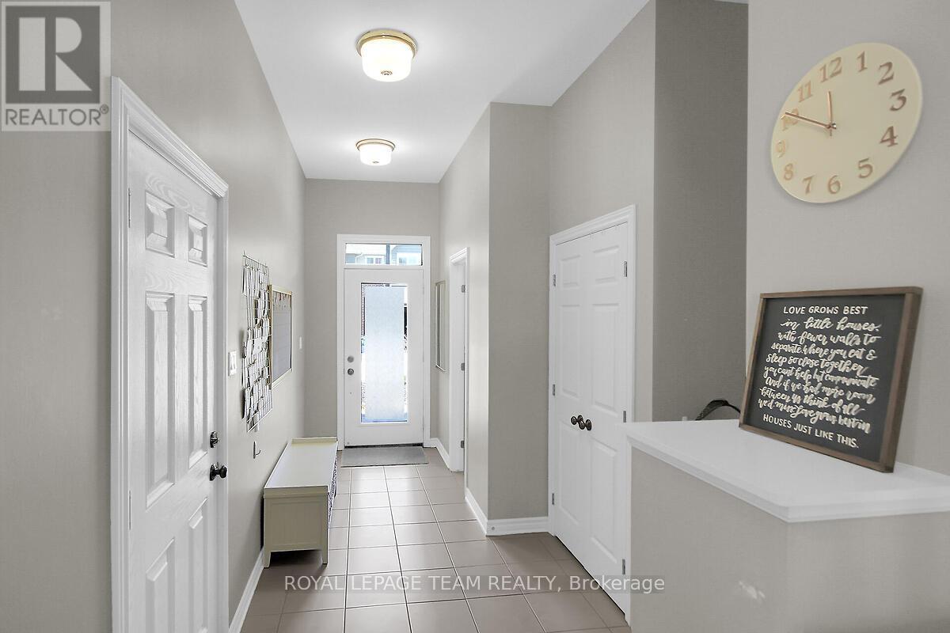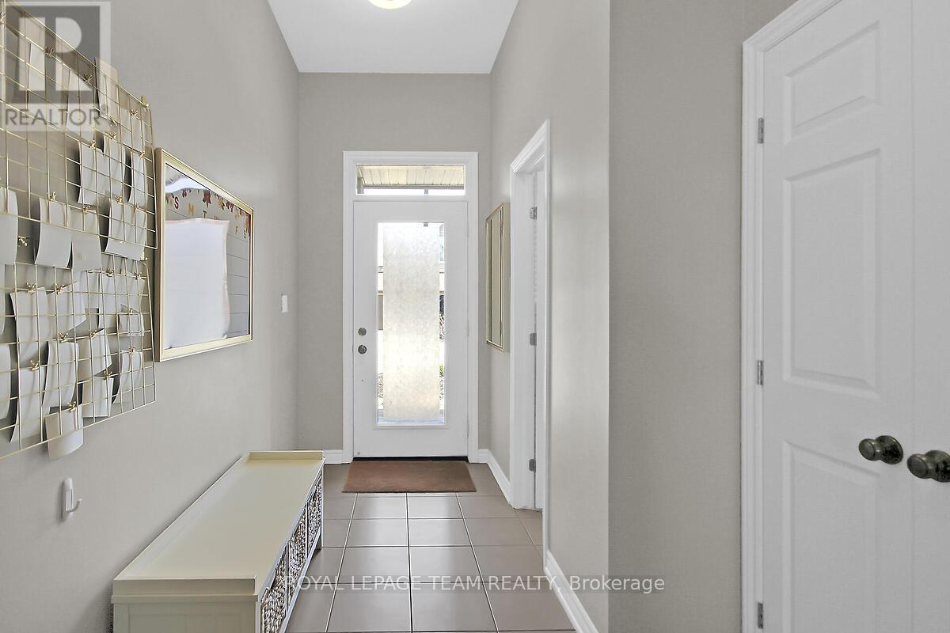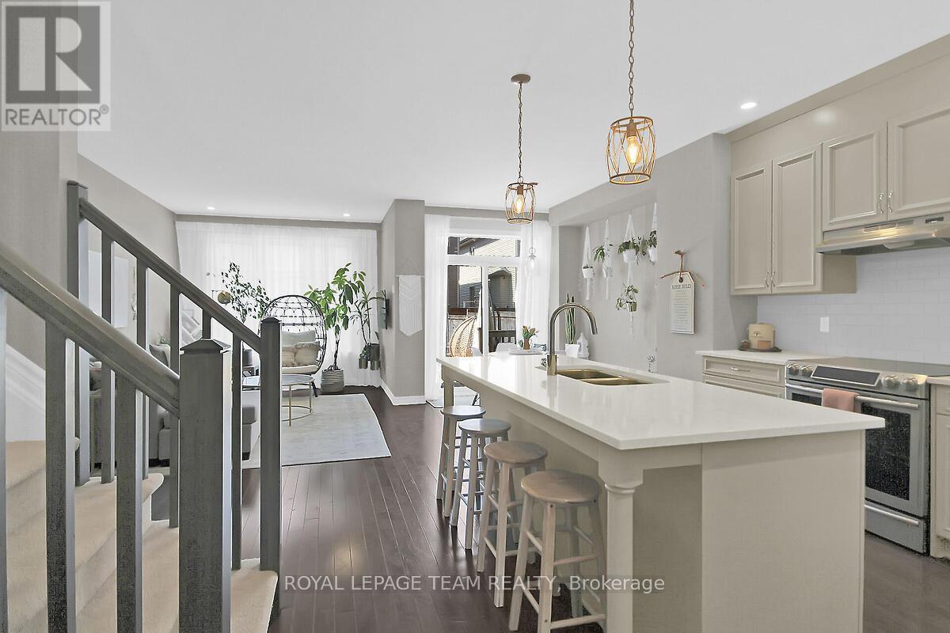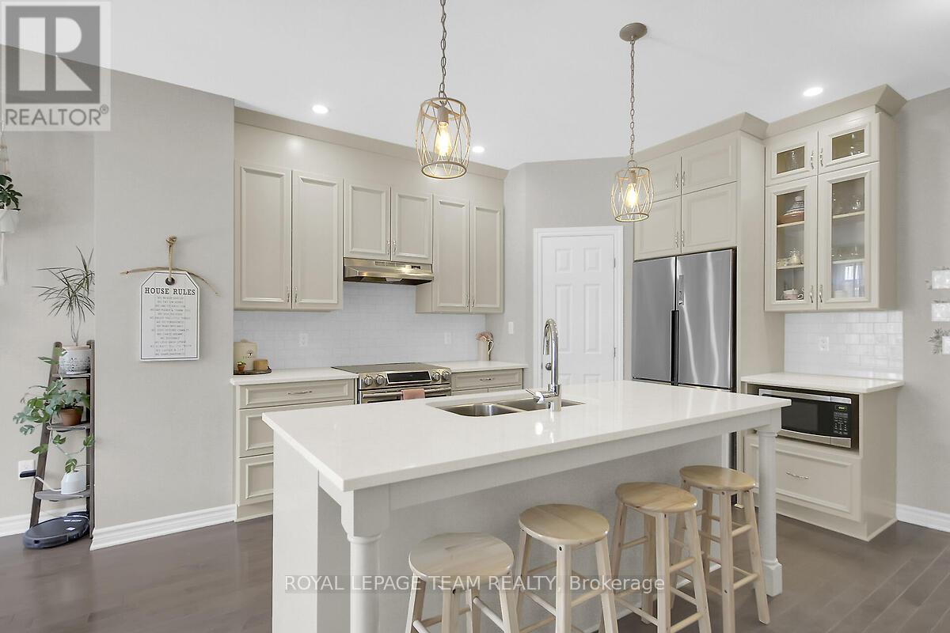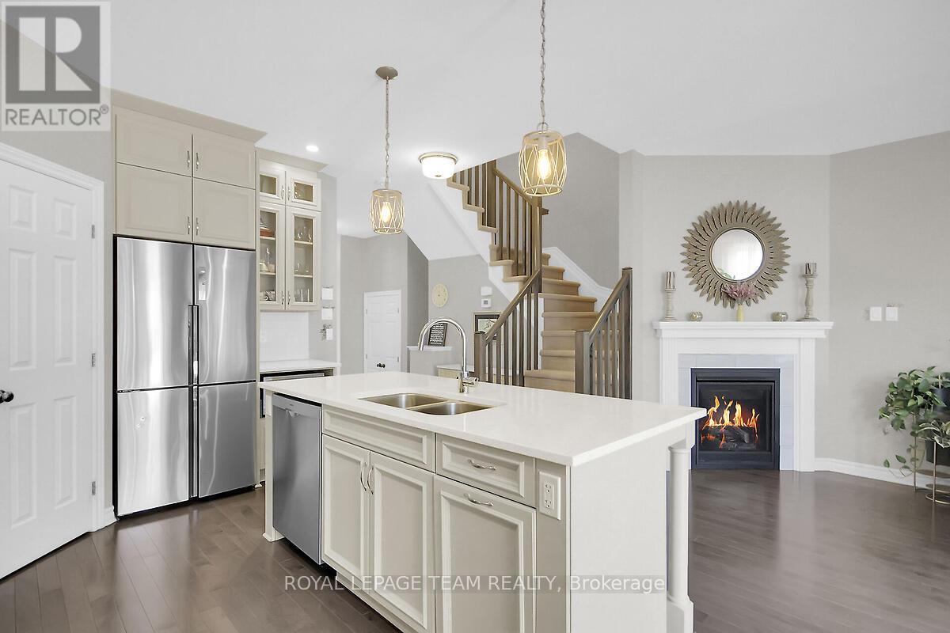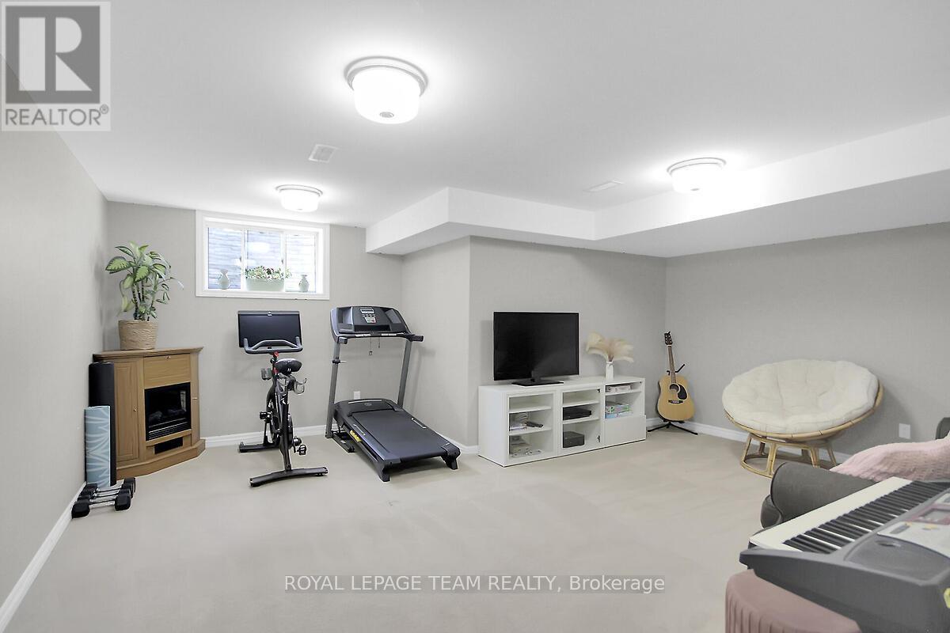415 Warmstone Drive Ottawa, Ontario K2S 0W2

$649,900
ELEGANT AND SOPHISTICATED, this majestic Tamarack 'Eton' Townhome in Pool Creek Village will certainly impress! Welcoming Foyer leads to bright, open concept Main Level with a beautifully appointed Living area complete with cozy gas fireplace and gleaming hardwood floors. The generous Dining area with access to the rear yard is perfect for entertaining! SUPERB, upgraded Chef's KITCHEN has it all, with walk-in Pantry; ample cabinets and quartz countertops. Upper Level boasts an attractive Primary Bedroom with large Walk-In Closet and stunning, 4 pc oasis Ensuite to include walk-in glass shower and soaker tub. Two additional Bedrooms + full Family Bathroom. Convenient Upper Level Laundry + linen closet. Fully Finished basement Rec Room + storage. Fully fenced rear yard + new deck enhances the outdoor space. Single car garage, with inside entry. All on quiet street, close to Parks, Tanger Mall and Highway., Flooring: Tile, Flooring: Hardwood, Flooring: Carpet Wall To Wall. OPEN HOUSE SATURDAY, 3rd May, and SUNDAY 4th May from 2-4pm. (id:44758)
Open House
此属性有开放式房屋!
2:00 pm
结束于:4:00 pm
2:00 pm
结束于:4:00 pm
房源概要
| MLS® Number | X12109620 |
| 房源类型 | 民宅 |
| 社区名字 | 8211 - Stittsville (North) |
| 社区特征 | School Bus |
| 设备类型 | 热水器 - Tankless |
| 特征 | Flat Site, Lane |
| 总车位 | 3 |
| 租赁设备类型 | 热水器 - Tankless |
| 结构 | Deck |
详 情
| 浴室 | 3 |
| 地上卧房 | 3 |
| 总卧房 | 3 |
| Age | 6 To 15 Years |
| 公寓设施 | Fireplace(s) |
| 赠送家电包括 | Garage Door Opener Remote(s), Water Meter, 洗碗机, 烘干机, Garage Door Opener, 炉子, 洗衣机, 冰箱 |
| 地下室进展 | 已装修 |
| 地下室类型 | N/a (finished) |
| 施工种类 | 附加的 |
| 空调 | 中央空调 |
| 外墙 | 砖, 乙烯基壁板 |
| Fire Protection | Smoke Detectors |
| 壁炉 | 有 |
| Fireplace Total | 1 |
| 地基类型 | 混凝土浇筑 |
| 客人卫生间(不包含洗浴) | 1 |
| 供暖方式 | 天然气 |
| 供暖类型 | 压力热风 |
| 储存空间 | 2 |
| 内部尺寸 | 1500 - 2000 Sqft |
| 类型 | 联排别墅 |
| 设备间 | 市政供水 |
车 位
| 附加车库 | |
| Garage | |
| 入内式车位 |
土地
| 英亩数 | 无 |
| Landscape Features | Landscaped |
| 污水道 | Sanitary Sewer |
| 土地深度 | 95 Ft ,1 In |
| 土地宽度 | 20 Ft |
| 不规则大小 | 20 X 95.1 Ft |
| 规划描述 | R3z |
房 间
| 楼 层 | 类 型 | 长 度 | 宽 度 | 面 积 |
|---|---|---|---|---|
| 二楼 | 浴室 | 2.4 m | 2.51 m | 2.4 m x 2.51 m |
| 二楼 | 其它 | 2.4 m | 1.4 m | 2.4 m x 1.4 m |
| 二楼 | 主卧 | 3.35 m | 4.41 m | 3.35 m x 4.41 m |
| 二楼 | 浴室 | 2.43 m | 2.13 m | 2.43 m x 2.13 m |
| 二楼 | 第二卧房 | 4.36 m | 2.99 m | 4.36 m x 2.99 m |
| 二楼 | 第三卧房 | 2.74 m | 3.5 m | 2.74 m x 3.5 m |
| 二楼 | 洗衣房 | 1.9 m | 1.57 m | 1.9 m x 1.57 m |
| 地下室 | 家庭房 | 6.2 m | 5.5 m | 6.2 m x 5.5 m |
| 一楼 | 门厅 | 4.62 m | 1.93 m | 4.62 m x 1.93 m |
| 一楼 | 厨房 | 3.96 m | 2.92 m | 3.96 m x 2.92 m |
| 一楼 | 客厅 | 5.79 m | 3.04 m | 5.79 m x 3.04 m |
| 一楼 | 餐厅 | 2.84 m | 3.2 m | 2.84 m x 3.2 m |
设备间
| 有线电视 | 可用 |
| 污水道 | 已安装 |
https://www.realtor.ca/real-estate/28228181/415-warmstone-drive-ottawa-8211-stittsville-north



