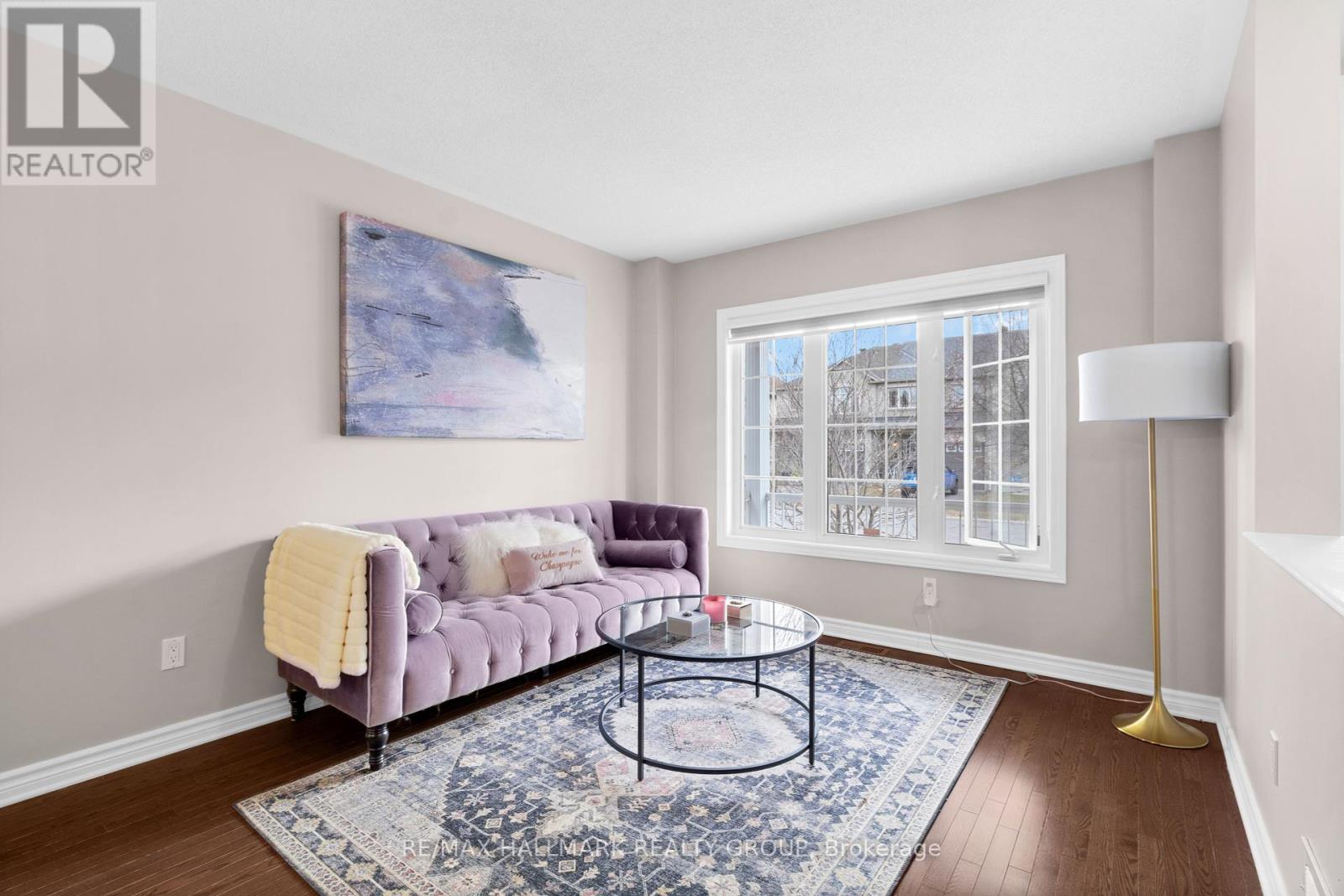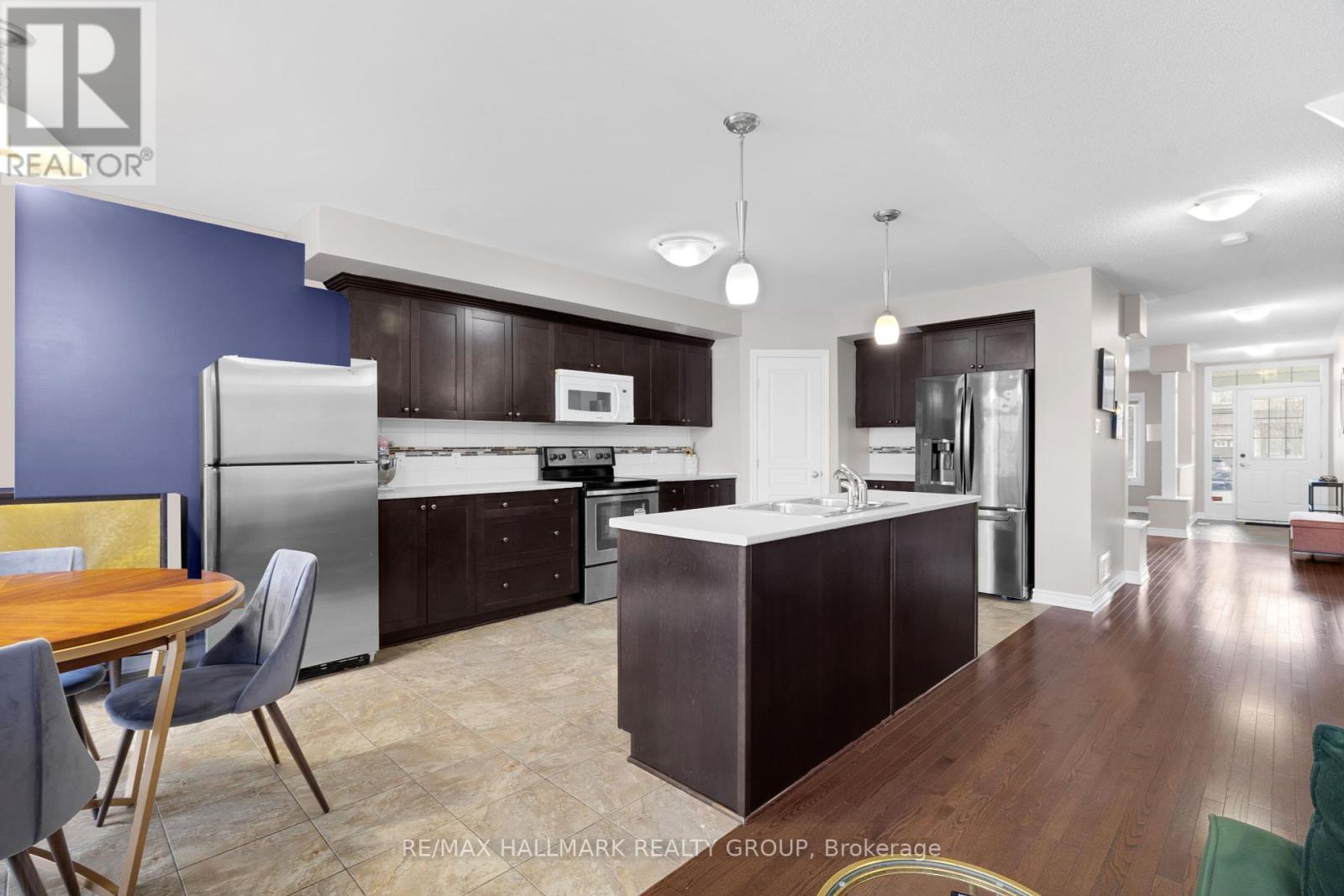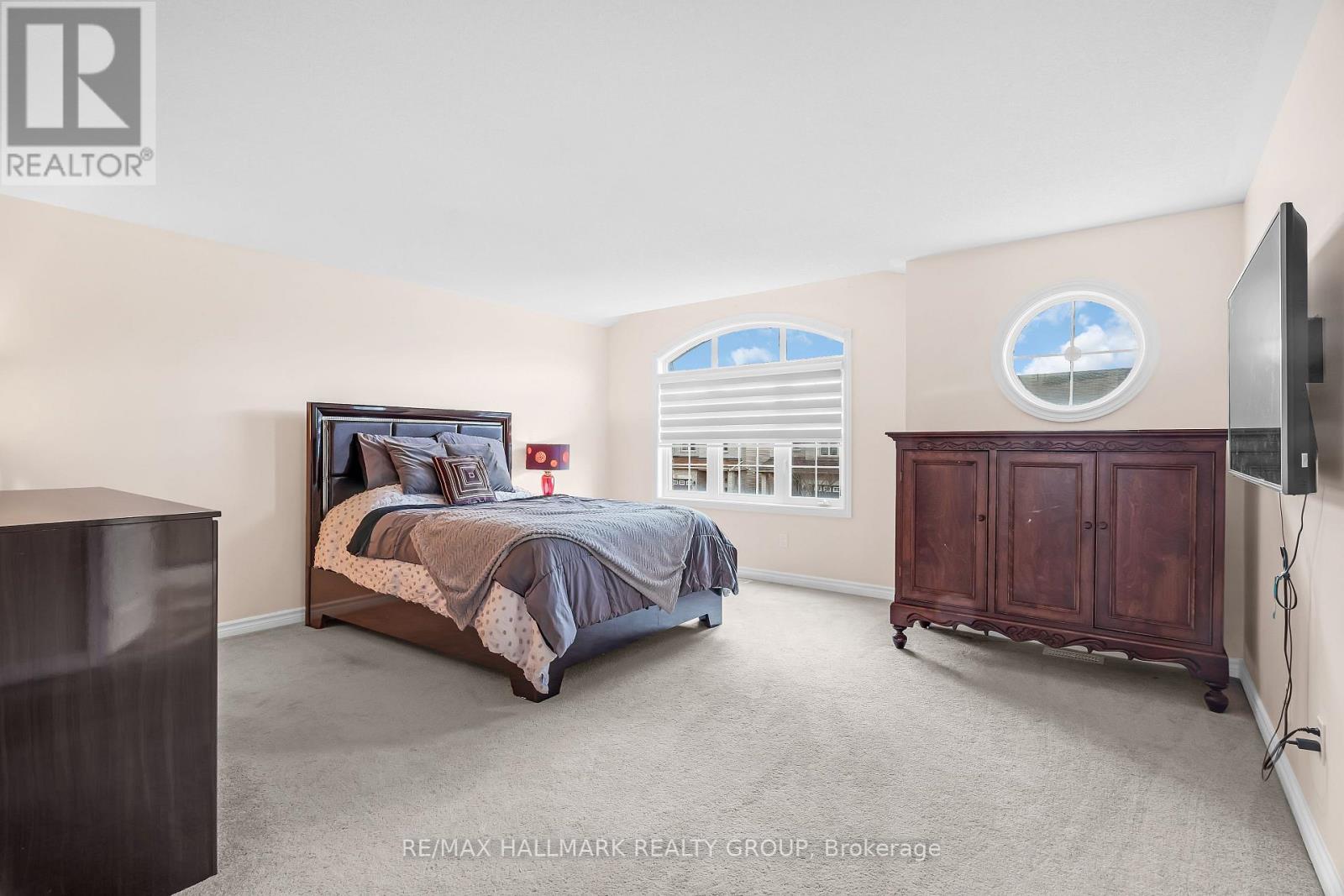4 卧室
4 浴室
2500 - 3000 sqft
壁炉
中央空调
风热取暖
$779,000
Open House SUNDAY April 13th 2-4. Welcome to 416 June Crt, A stunning home nestled in a fabulous and family-friendly neighborhood, offering (approximately 2,800 SQF )of contemporary open-concept living space with 4+1 bedrooms and 4 bathrooms, 18 Feet Celling on the main floor, this home features gleaming hardwood on main/ceramic, kitchen offers lots cabinets SS/ app, a cozy family room with a gas fireplace, and an additional room ideal for a home office or nanny suite. Upstairs, you'll find 4 generously sized bedrooms, including a luxurious primary suite complete with a walk-in closet and spa-like ensuite. A convenient Jack and Jill bathroom connects two of the additional bedrooms, while plush carpeting on the stairs and upper level adds warmth and comfort. Located within walking distance to parks, splash pad, and public transit, and just a short drive to Mer Bleue Bog walking trail, restaurants, shopping centers, Costco, and only 15 minutes to downtown this home offers the perfect blend of comfort, style, and convenience. No conveyance of offers prior to 7:00 PM on April 17, 2025. However, the sellers reserve the right to review and accept preemptive offers. (id:44758)
Open House
此属性有开放式房屋!
开始于:
2:00 pm
结束于:
4:00 pm
房源概要
|
MLS® Number
|
X12073382 |
|
房源类型
|
民宅 |
|
社区名字
|
2013 - Mer Bleue/Bradley Estates/Anderson Park |
|
附近的便利设施
|
公园 |
|
总车位
|
6 |
详 情
|
浴室
|
4 |
|
地上卧房
|
4 |
|
总卧房
|
4 |
|
Age
|
16 To 30 Years |
|
公寓设施
|
Fireplace(s) |
|
赠送家电包括
|
洗碗机, 烘干机, Hood 电扇, 微波炉, 炉子, 洗衣机, 冰箱 |
|
地下室进展
|
已完成 |
|
地下室类型
|
Full (unfinished) |
|
施工种类
|
独立屋 |
|
空调
|
中央空调 |
|
外墙
|
砖 |
|
壁炉
|
有 |
|
Fireplace Total
|
1 |
|
地基类型
|
混凝土 |
|
客人卫生间(不包含洗浴)
|
1 |
|
供暖方式
|
天然气 |
|
供暖类型
|
压力热风 |
|
储存空间
|
2 |
|
内部尺寸
|
2500 - 3000 Sqft |
|
类型
|
独立屋 |
|
设备间
|
市政供水 |
车 位
土地
|
英亩数
|
无 |
|
土地便利设施
|
公园 |
|
污水道
|
Sanitary Sewer |
|
土地深度
|
104 Ft |
|
土地宽度
|
42 Ft ,10 In |
|
不规则大小
|
42.9 X 104 Ft ; 0 |
|
规划描述
|
Res |
房 间
| 楼 层 |
类 型 |
长 度 |
宽 度 |
面 积 |
|
二楼 |
浴室 |
|
|
Measurements not available |
|
二楼 |
其它 |
|
1 m |
Measurements not available x 1 m |
|
二楼 |
浴室 |
|
|
Measurements not available |
|
二楼 |
主卧 |
4.57 m |
4.74 m |
4.57 m x 4.74 m |
|
二楼 |
其它 |
|
|
Measurements not available |
|
二楼 |
卧室 |
3.55 m |
2.76 m |
3.55 m x 2.76 m |
|
二楼 |
卧室 |
3.35 m |
3.09 m |
3.35 m x 3.09 m |
|
二楼 |
卧室 |
3.35 m |
3.09 m |
3.35 m x 3.09 m |
|
地下室 |
其它 |
|
|
Measurements not available |
|
一楼 |
客厅 |
4.01 m |
3.2 m |
4.01 m x 3.2 m |
|
一楼 |
门厅 |
|
1 m |
Measurements not available x 1 m |
|
一楼 |
餐厅 |
3.2 m |
2.74 m |
3.2 m x 2.74 m |
|
一楼 |
浴室 |
|
|
Measurements not available |
|
一楼 |
衣帽间 |
4.31 m |
3.37 m |
4.31 m x 3.37 m |
|
一楼 |
餐厅 |
3.4 m |
3.2 m |
3.4 m x 3.2 m |
|
一楼 |
家庭房 |
4.57 m |
4.26 m |
4.57 m x 4.26 m |
|
一楼 |
厨房 |
4.64 m |
3.2 m |
4.64 m x 3.2 m |
|
一楼 |
洗衣房 |
|
|
Measurements not available |
https://www.realtor.ca/real-estate/28146320/416-june-court-ottawa-2013-mer-bleuebradley-estatesanderson-park




































