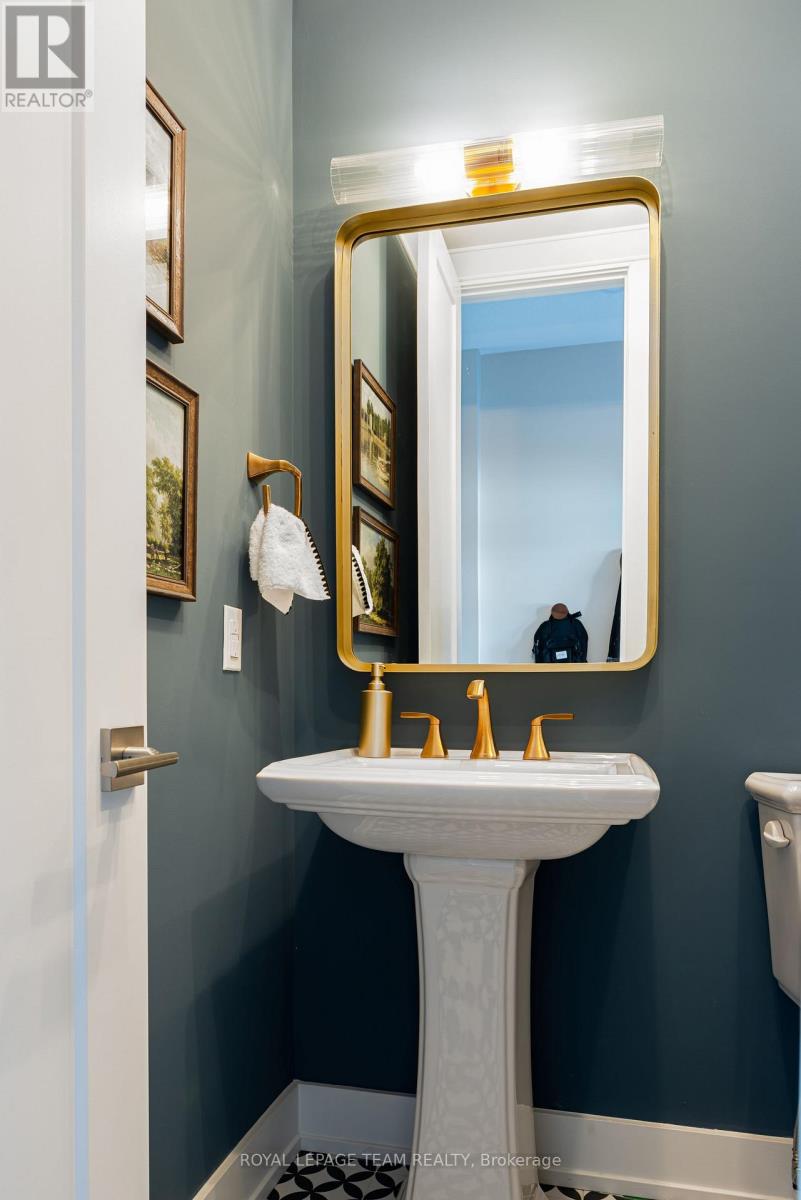3 卧室
4 浴室
中央空调
风热取暖
$489,990
Welcome to The Odyssey. Discover the opportunity to own a brand new, 3-bedroom, 3.5-bathroom townhome in the vibrant community of Oxford Village. This exquisite home features a charming front porch leading into a welcoming foyer complete with a closet and powder room. As you proceed down the hallway, you'll encounter a convenient mudroom with garage access and additional closet space. The highlight of the home is the upgraded chef's kitchen, which boasts an island that overlooks the great room, making it perfect for entertaining guests. On the upper level, you'll find a full bathroom, a linen closet, a laundry room, and all three bedrooms. The second and third bedrooms are equipped with spacious closets, while the primary suite offers a luxurious walk-in closet and an ensuite bathroom featuring a sleek glass-enclosed shower pan. In place of traditional knee-walls, modern railings provide an open and airy feel throughout the home. This townhome also includes a fully finished basement, complete with a recreation room and an additional bathroom, enhancing the living space and providing versatility. The property comes with a 7-year Tarion Home Warranty for peace of mind. As an added bonus, you're able head to the design studio for more personalization of your new home. Oxford Village itself offers a plethora of amenities, including excellent shopping, top-rated schools, parks, and a variety of outdoor recreational activities, ensuring a vibrant and convenient lifestyle for its residents. **** EXTRAS **** Also Included: Voucher for 3 Stainless Steel Appliance from The Brick, $10K credit at the Design Studio. (id:44758)
房源概要
|
MLS® Number
|
X11444945 |
|
房源类型
|
民宅 |
|
社区名字
|
803 - North Grenville Twp (Kemptville South) |
|
附近的便利设施
|
公园, 学校 |
|
总车位
|
2 |
详 情
|
浴室
|
4 |
|
地上卧房
|
3 |
|
总卧房
|
3 |
|
赠送家电包括
|
Water Heater |
|
地下室进展
|
已装修 |
|
地下室类型
|
全完工 |
|
施工种类
|
附加的 |
|
空调
|
中央空调 |
|
外墙
|
砖 |
|
地基类型
|
混凝土 |
|
客人卫生间(不包含洗浴)
|
1 |
|
供暖方式
|
天然气 |
|
供暖类型
|
压力热风 |
|
储存空间
|
2 |
|
类型
|
联排别墅 |
|
设备间
|
市政供水 |
车 位
土地
|
英亩数
|
无 |
|
土地便利设施
|
公园, 学校 |
|
污水道
|
Sanitary Sewer |
|
土地深度
|
100 Ft |
|
土地宽度
|
21 Ft |
|
不规则大小
|
21 X 100 Ft |
|
规划描述
|
R1-17-h |
房 间
| 楼 层 |
类 型 |
长 度 |
宽 度 |
面 积 |
|
二楼 |
主卧 |
4.24 m |
3.65 m |
4.24 m x 3.65 m |
|
二楼 |
卧室 |
3.68 m |
2.94 m |
3.68 m x 2.94 m |
|
二楼 |
卧室 |
3.2 m |
2.69 m |
3.2 m x 2.69 m |
|
地下室 |
娱乐,游戏房 |
5 m |
4.29 m |
5 m x 4.29 m |
|
一楼 |
厨房 |
5.18 m |
2.48 m |
5.18 m x 2.48 m |
|
一楼 |
大型活动室 |
5.18 m |
3.58 m |
5.18 m x 3.58 m |
设备间
|
有线电视
|
可用 |
|
Natural Gas Available
|
可用 |
|
污水道
|
已安装 |
https://www.realtor.ca/real-estate/27693490/416-patrick-street-leeds-and-grenville-803-north-grenville-twp-kemptville-south












