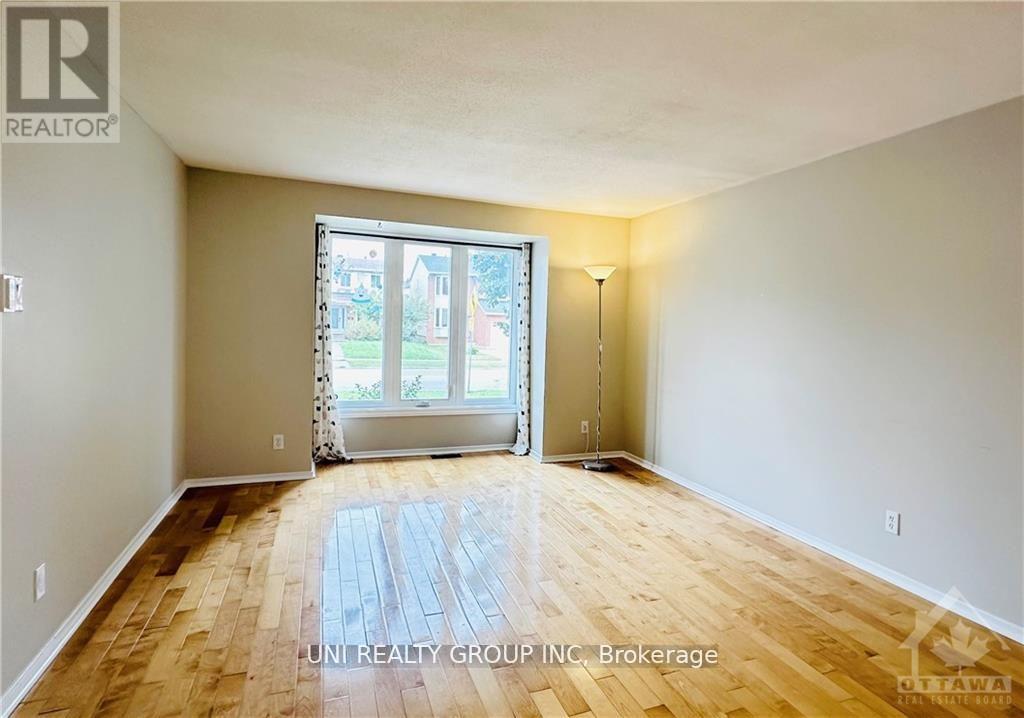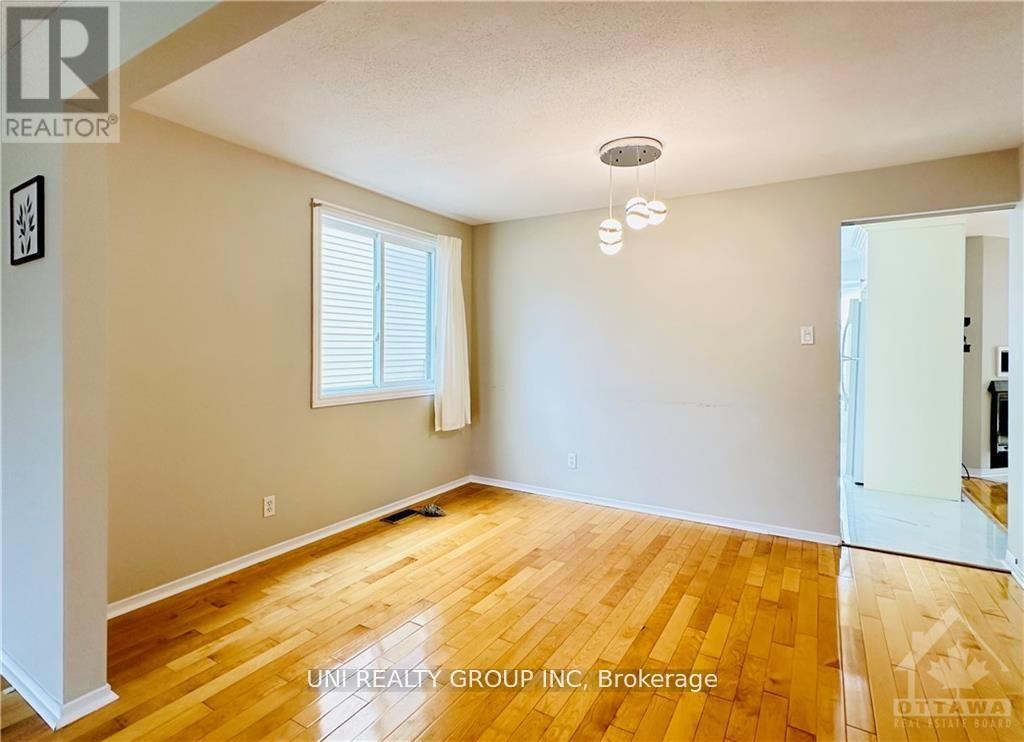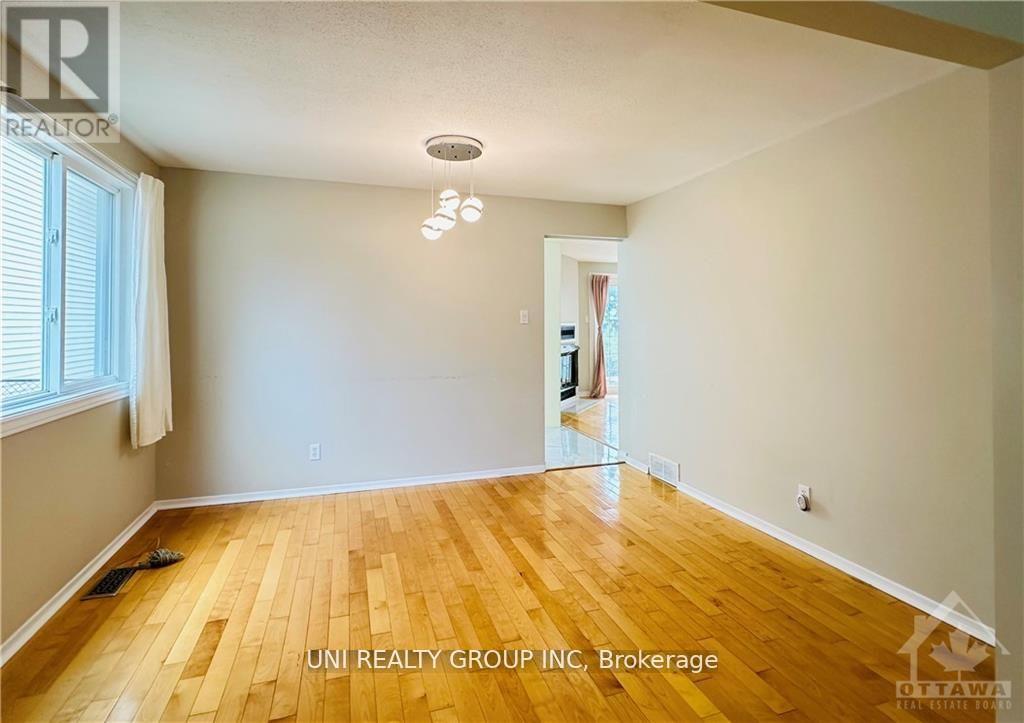4 卧室
3 浴室
2000 - 2500 sqft
壁炉
中央空调
风热取暖
$3,200 Monthly
This is Bright, Spacious, 2 storey Signle-house comes a attached garage, good size living spaces and good widened drive way that can easily park 4 cars. Hardwood floor on main and 2nd floor. Nice fireplace at family room where you can enjoy the space with your family and guests right next to the good size just renovated kitchen. Newer roof, furnace, windows and Air Conditioner. Great size back yard with matured tree and landscaping. You will enjoy having your guests sitting there and BBQ at back yard. This is a dream home located in the very central area in Ottawa. At a Family oriented neighbourhood, International / private and public school, Public transit nearby will make it convenient for work and school., Flooring: Hardwood, Deposit: 6200 (id:44758)
房源概要
|
MLS® Number
|
X12149338 |
|
房源类型
|
民宅 |
|
社区名字
|
7202 - Borden Farm/Stewart Farm/Carleton Heights/Parkwood Hills |
|
附近的便利设施
|
公共交通 |
|
总车位
|
5 |
详 情
|
浴室
|
3 |
|
地上卧房
|
4 |
|
总卧房
|
4 |
|
Age
|
31 To 50 Years |
|
公寓设施
|
Fireplace(s) |
|
赠送家电包括
|
Water Heater, 洗碗机, Hood 电扇, 炉子, 洗衣机, 冰箱 |
|
地下室进展
|
已完成 |
|
地下室类型
|
Full (unfinished) |
|
施工种类
|
独立屋 |
|
空调
|
中央空调 |
|
外墙
|
砖 |
|
壁炉
|
有 |
|
Fireplace Total
|
1 |
|
地基类型
|
混凝土浇筑 |
|
客人卫生间(不包含洗浴)
|
1 |
|
供暖方式
|
天然气 |
|
供暖类型
|
压力热风 |
|
储存空间
|
2 |
|
内部尺寸
|
2000 - 2500 Sqft |
|
类型
|
独立屋 |
|
设备间
|
市政供水 |
车 位
土地
|
英亩数
|
无 |
|
土地便利设施
|
公共交通 |
|
污水道
|
Sanitary Sewer |
房 间
| 楼 层 |
类 型 |
长 度 |
宽 度 |
面 积 |
|
二楼 |
浴室 |
2 m |
2 m |
2 m x 2 m |
|
二楼 |
主卧 |
4.85 m |
4.31 m |
4.85 m x 4.31 m |
|
二楼 |
卧室 |
4.06 m |
3.02 m |
4.06 m x 3.02 m |
|
二楼 |
卧室 |
3.04 m |
2.61 m |
3.04 m x 2.61 m |
|
二楼 |
卧室 |
3.37 m |
3.27 m |
3.37 m x 3.27 m |
|
二楼 |
浴室 |
2.5 m |
2 m |
2.5 m x 2 m |
|
一楼 |
浴室 |
2 m |
1 m |
2 m x 1 m |
|
一楼 |
客厅 |
5.41 m |
3.68 m |
5.41 m x 3.68 m |
|
一楼 |
餐厅 |
3.68 m |
3.12 m |
3.68 m x 3.12 m |
|
一楼 |
厨房 |
3.86 m |
4.31 m |
3.86 m x 4.31 m |
|
一楼 |
家庭房 |
5.18 m |
3.7 m |
5.18 m x 3.7 m |
设备间
https://www.realtor.ca/real-estate/28314696/416-viewmount-drive-ottawa-7202-borden-farmstewart-farmcarleton-heightsparkwood-hills





























