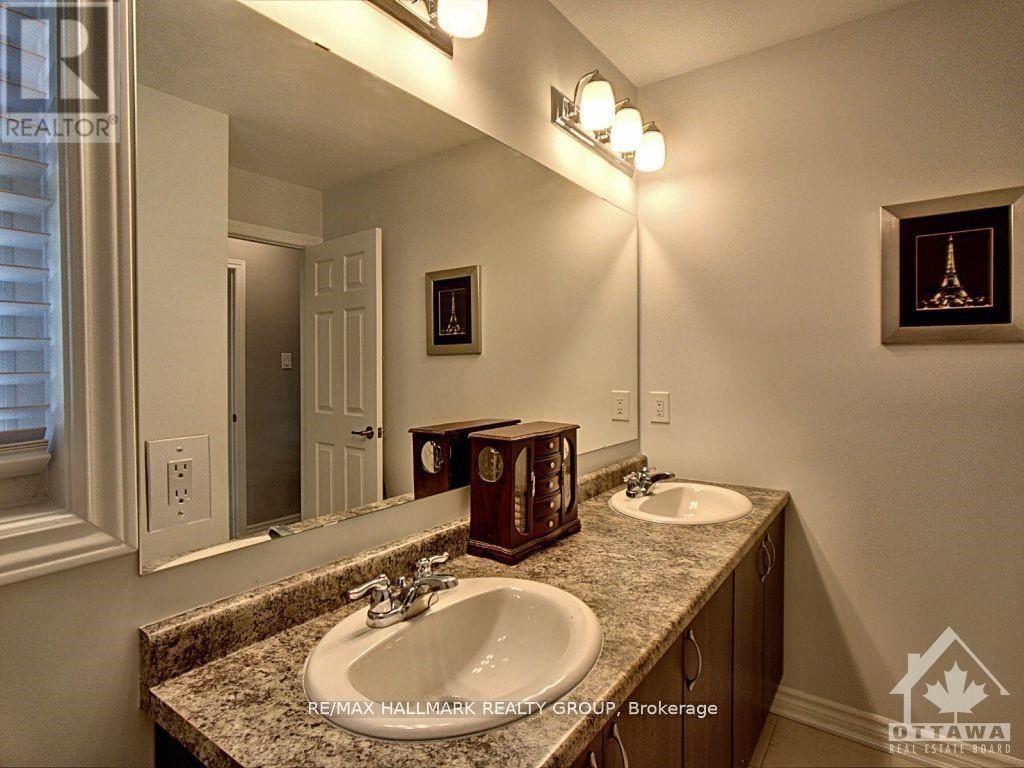2 卧室
2 浴室
中央空调
风热取暖
$2,400 Monthly
This stunning end unit townhome boasts an abundance of natural light & a spacious, open-concept layout that is perfect for entertaining guests & relaxing with family. Entering the home you are greeted by a large foyer. The 2nd level leads into an open-concept Dining and Living room that leads to your very own private deck. ,The Kitchen featuring beautiful Quarts countertops, S/S appliances,. Upstairs, you'll find a main bedroom with a large two-sink vanity Bathroom. The second bedroom is very specious with another bathroom to complete this level. Located in a family-friendly neighbourhood, this home is conveniently close to all amenities, including shopping, recreation, schools, bus routes, & more! Photos from previous listing., Flooring: Carpet Wall To Wall (id:44758)
房源概要
|
MLS® Number
|
X12041471 |
|
房源类型
|
民宅 |
|
社区名字
|
1117 - Avalon West |
|
总车位
|
2 |
详 情
|
浴室
|
2 |
|
地上卧房
|
2 |
|
总卧房
|
2 |
|
施工种类
|
附加的 |
|
空调
|
中央空调 |
|
外墙
|
砖, 乙烯基壁板 |
|
地基类型
|
混凝土 |
|
客人卫生间(不包含洗浴)
|
1 |
|
供暖方式
|
天然气 |
|
供暖类型
|
压力热风 |
|
储存空间
|
3 |
|
类型
|
联排别墅 |
|
设备间
|
市政供水 |
车 位
土地
房 间
| 楼 层 |
类 型 |
长 度 |
宽 度 |
面 积 |
|
二楼 |
客厅 |
2.03 m |
3.32 m |
2.03 m x 3.32 m |
|
二楼 |
餐厅 |
3.4 m |
3.17 m |
3.4 m x 3.17 m |
|
二楼 |
厨房 |
2.84 m |
4.85 m |
2.84 m x 4.85 m |
|
三楼 |
卧室 |
2.84 m |
3.55 m |
2.84 m x 3.55 m |
|
三楼 |
主卧 |
3.17 m |
4.11 m |
3.17 m x 4.11 m |
|
一楼 |
洗衣房 |
1.65 m |
2.33 m |
1.65 m x 2.33 m |
https://www.realtor.ca/real-estate/28073566/419-gerardia-lane-ottawa-1117-avalon-west



















