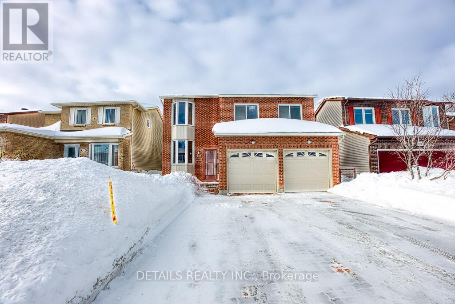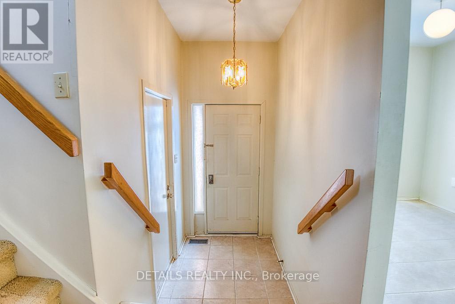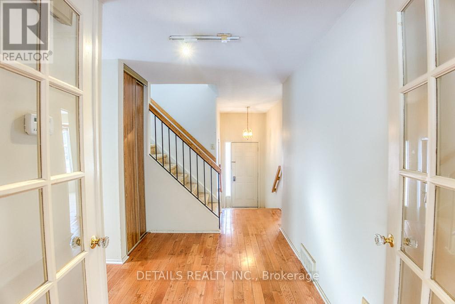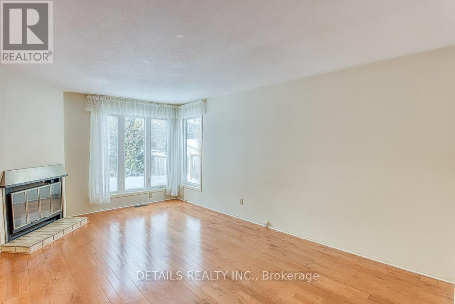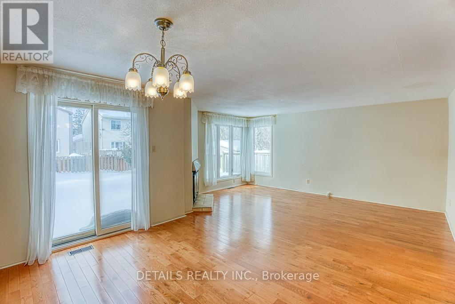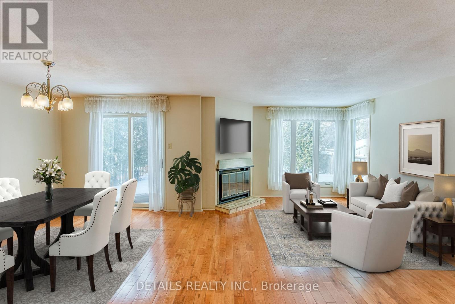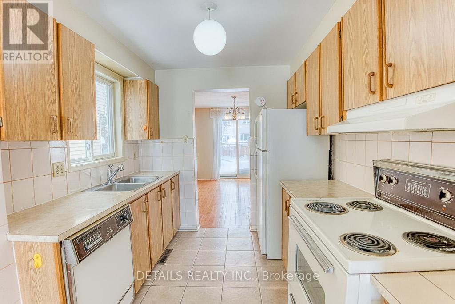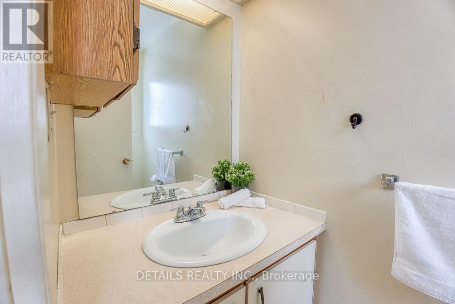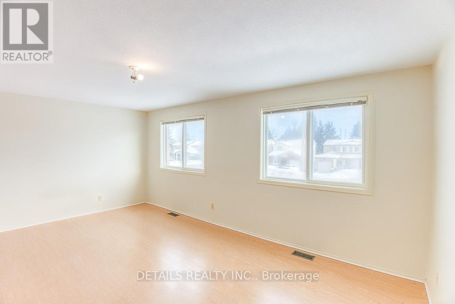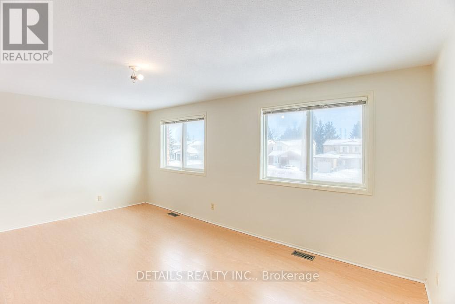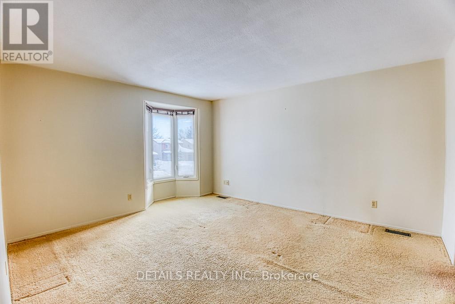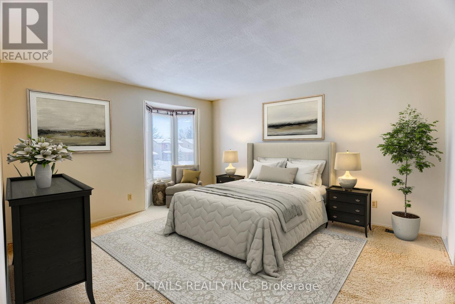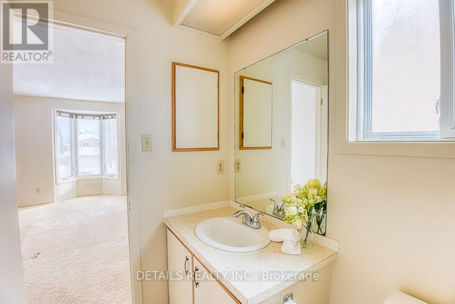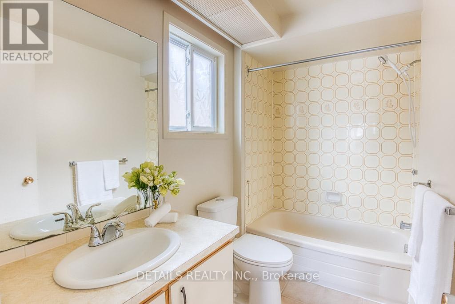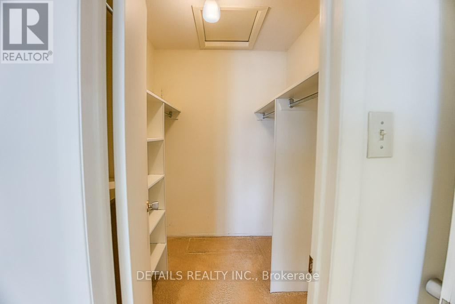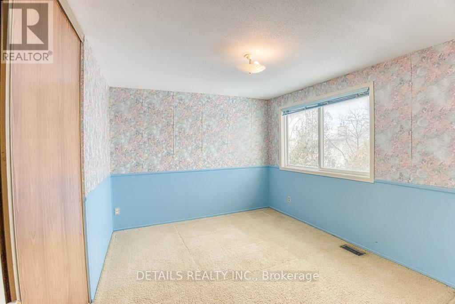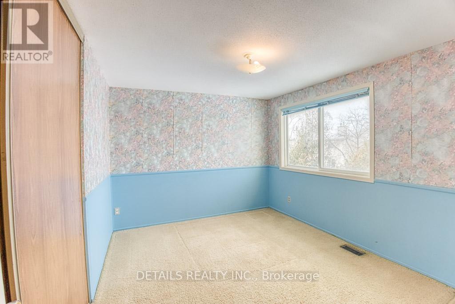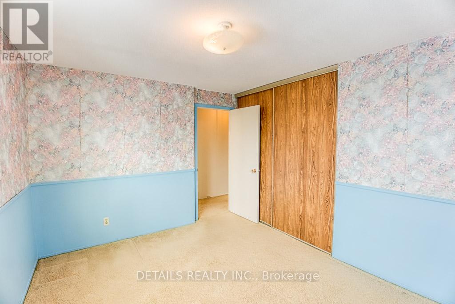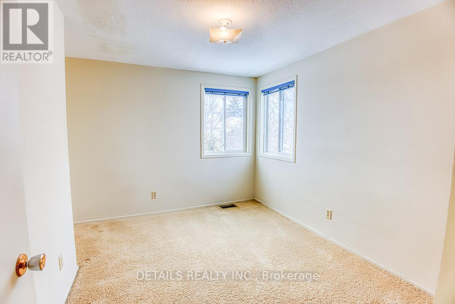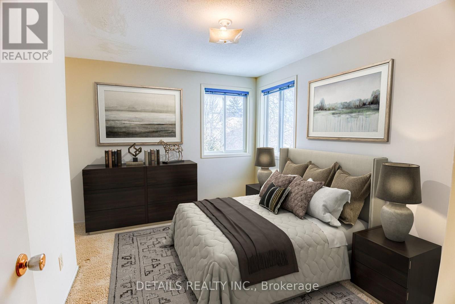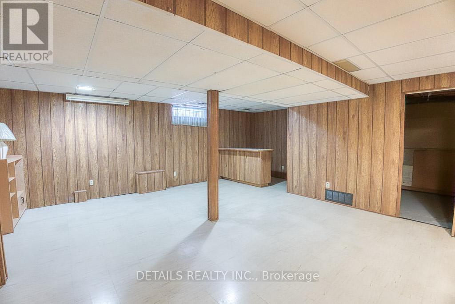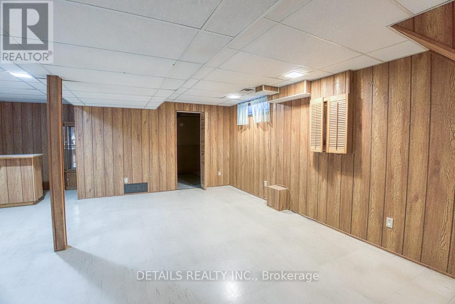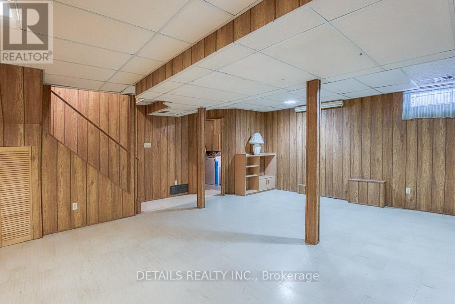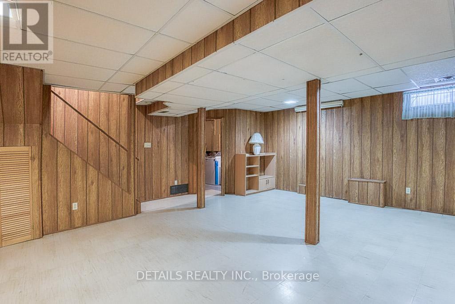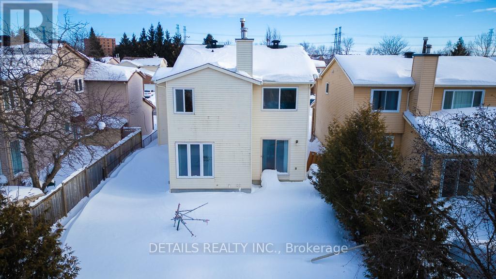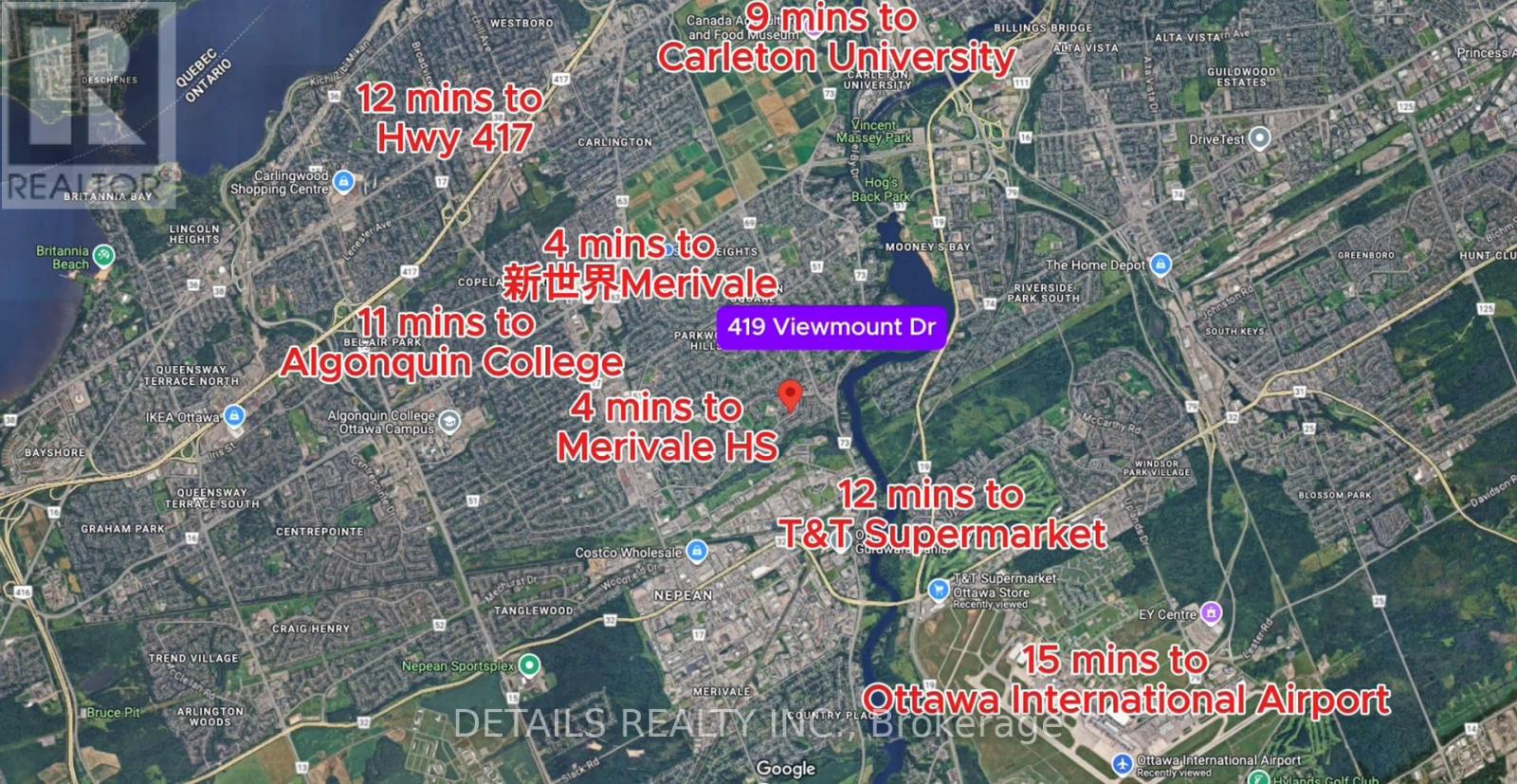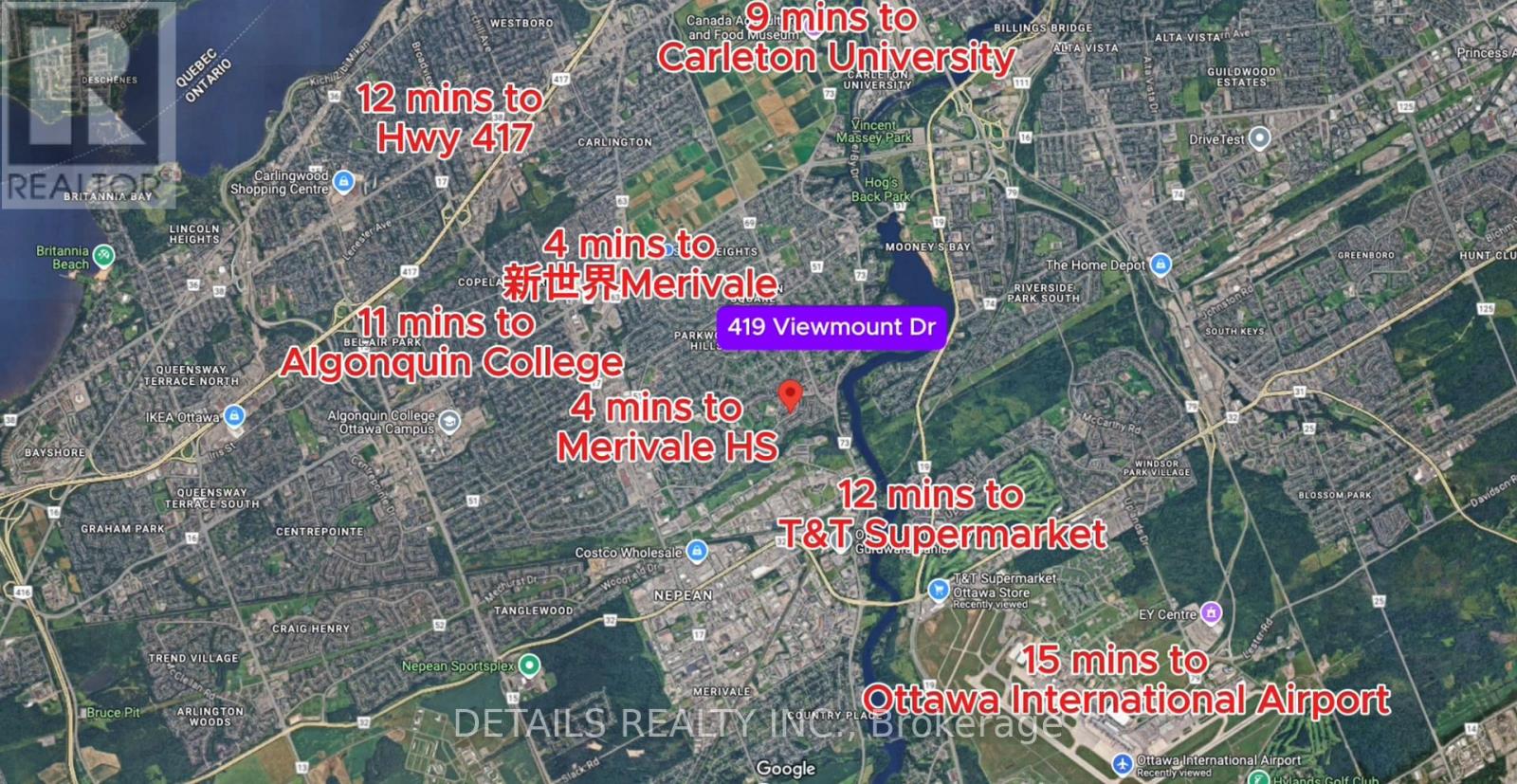3 卧室
3 浴室
壁炉
中央空调
风热取暖
$739,000
Welcome to this bright and spacious 3+1 bedrooms, 2.5 bathrooms, 2 garages plus paver stone driveway home in Borden Farm. Hardwood flooring leading into a cozy living room with a wood fireplace. Dining room with patio door easy access to a fully fenced backyard. Extra-large room with Laminate flooring in between floors, could be used as a guest room or office. Second floor offers a large primary bedroom with a walk-in closet and 4- piece ensuite. Two additional bedrooms are generous in space as well with 4- piece bath. The finished basement extends the living & recreation space, plus laundry room and huge storage area. AC & Furnace (2019), Roof (2014), Tankless heating (2019/ 56$ monthly). This home is located in park heaven, with 4 parks and a long list of recreation facilities with 20-minutes walking distance. Near to Merivale HS/Algonquin College/Carleton University/ Shopping mall/Restaurants ... Some photos have been virtually staged as suggestive options. (id:44758)
房源概要
|
MLS® Number
|
X11992959 |
|
房源类型
|
民宅 |
|
社区名字
|
7202 - Borden Farm/Stewart Farm/Carleton Heights/Parkwood Hills |
|
总车位
|
6 |
详 情
|
浴室
|
3 |
|
地上卧房
|
3 |
|
总卧房
|
3 |
|
公寓设施
|
Fireplace(s) |
|
赠送家电包括
|
Garage Door Opener Remote(s), Water Heater - Tankless, All, 洗碗机, 烘干机, Hood 电扇, 炉子, 洗衣机, 冰箱 |
|
地下室进展
|
已装修 |
|
地下室类型
|
全完工 |
|
施工种类
|
独立屋 |
|
空调
|
中央空调 |
|
外墙
|
砖 |
|
壁炉
|
有 |
|
Fireplace Total
|
1 |
|
地基类型
|
混凝土 |
|
客人卫生间(不包含洗浴)
|
1 |
|
供暖方式
|
天然气 |
|
供暖类型
|
压力热风 |
|
储存空间
|
2 |
|
类型
|
独立屋 |
|
设备间
|
市政供水 |
车 位
土地
|
英亩数
|
无 |
|
污水道
|
Sanitary Sewer |
|
土地深度
|
114 Ft ,9 In |
|
土地宽度
|
39 Ft ,6 In |
|
不规则大小
|
39.5 X 114.82 Ft |
|
规划描述
|
住宅 |
房 间
| 楼 层 |
类 型 |
长 度 |
宽 度 |
面 积 |
|
二楼 |
主卧 |
|
|
Measurements not available |
|
二楼 |
主卧 |
4.25 m |
3.81 m |
4.25 m x 3.81 m |
|
二楼 |
第二卧房 |
3.74 m |
3.05 m |
3.74 m x 3.05 m |
|
二楼 |
第三卧房 |
3.39 m |
2.74 m |
3.39 m x 2.74 m |
|
二楼 |
浴室 |
2.52 m |
1.51 m |
2.52 m x 1.51 m |
|
地下室 |
洗衣房 |
3.44 m |
3.16 m |
3.44 m x 3.16 m |
|
地下室 |
设备间 |
2.78 m |
3.34 m |
2.78 m x 3.34 m |
|
地下室 |
娱乐,游戏房 |
6.29 m |
6.21 m |
6.29 m x 6.21 m |
|
一楼 |
客厅 |
5.1816 m |
3.62 m |
5.1816 m x 3.62 m |
|
一楼 |
Eating Area |
3.12 m |
2.27 m |
3.12 m x 2.27 m |
|
一楼 |
餐厅 |
3.88 m |
2.98 m |
3.88 m x 2.98 m |
|
一楼 |
厨房 |
2.89 m |
2.48 m |
2.89 m x 2.48 m |
设备间
https://www.realtor.ca/real-estate/27963218/419-viewmount-drive-ottawa-7202-borden-farmstewart-farmcarleton-heightsparkwood-hills


