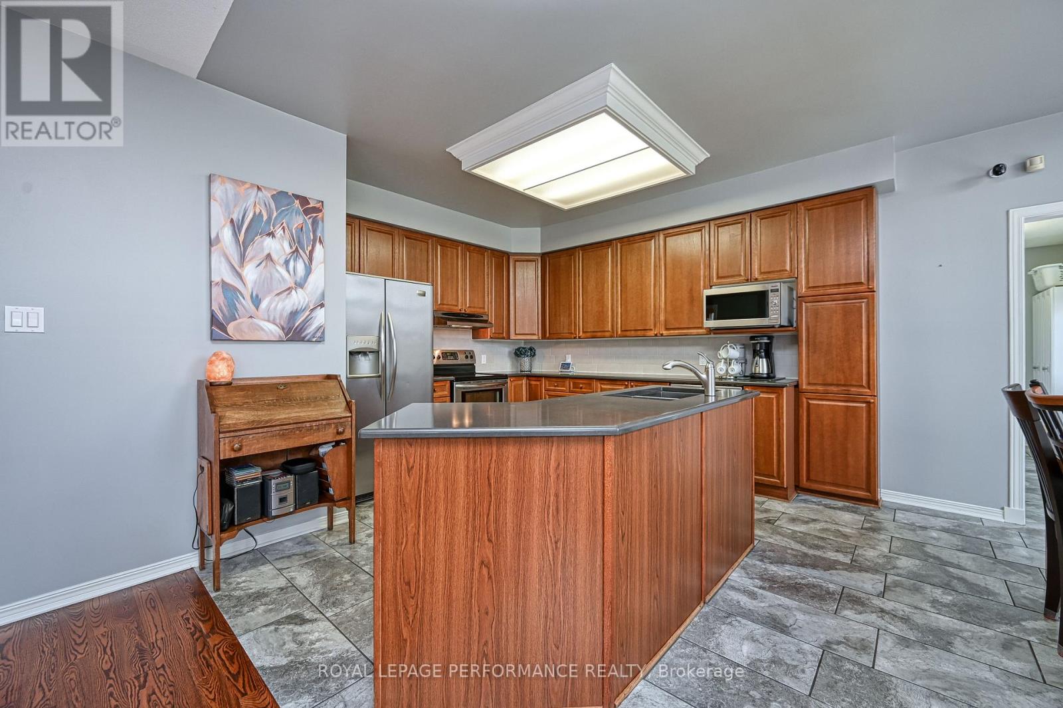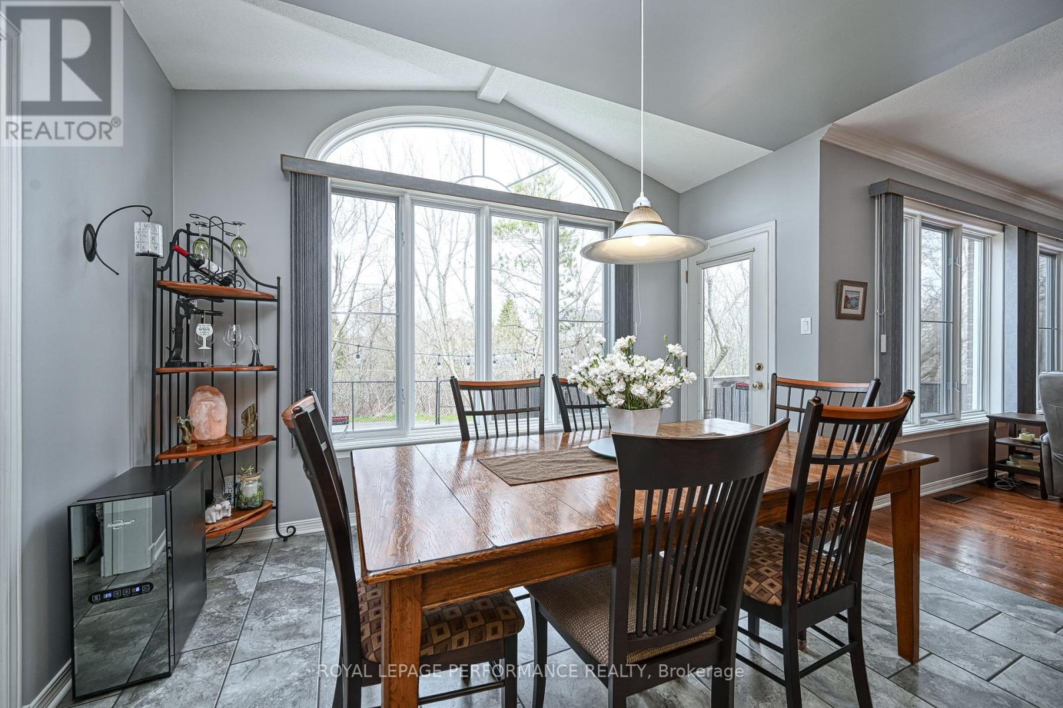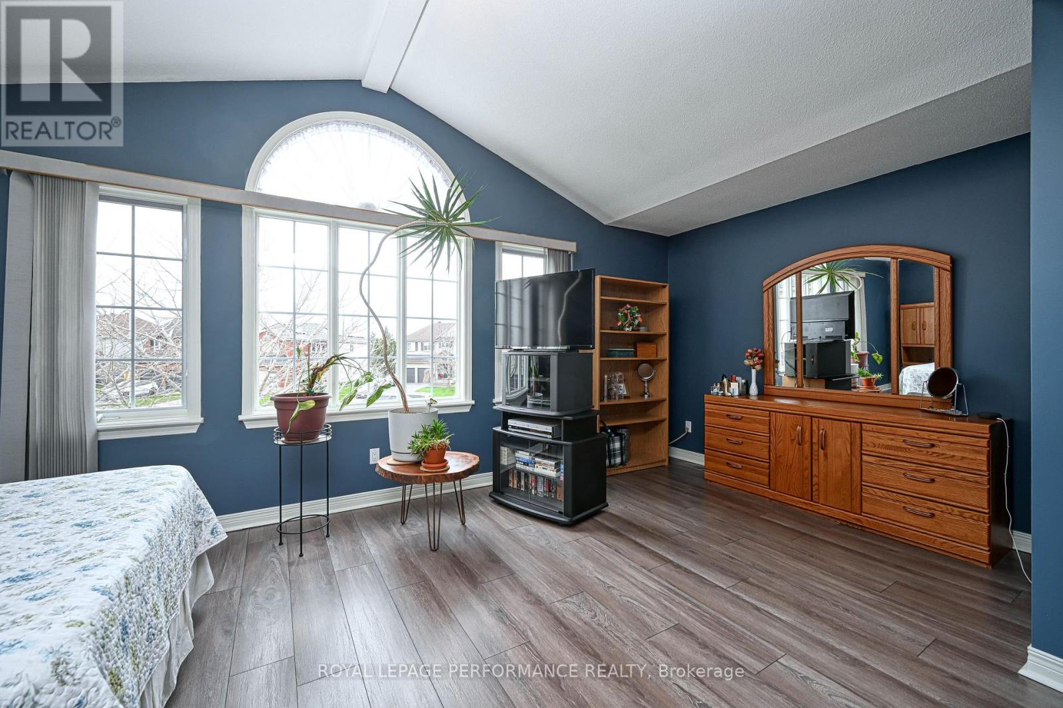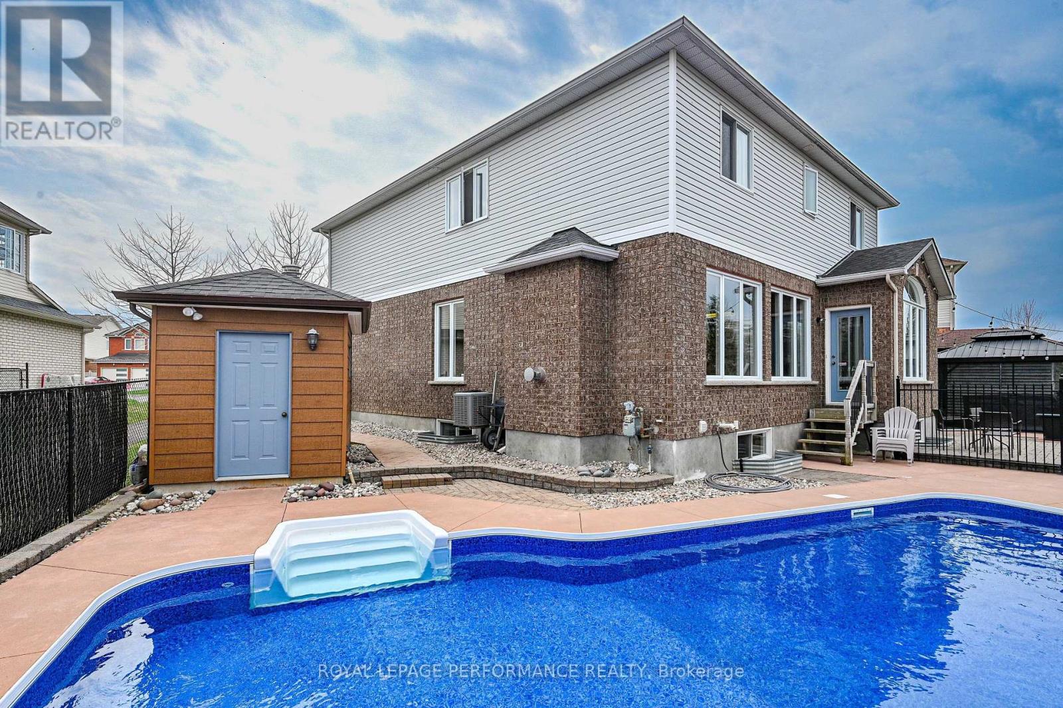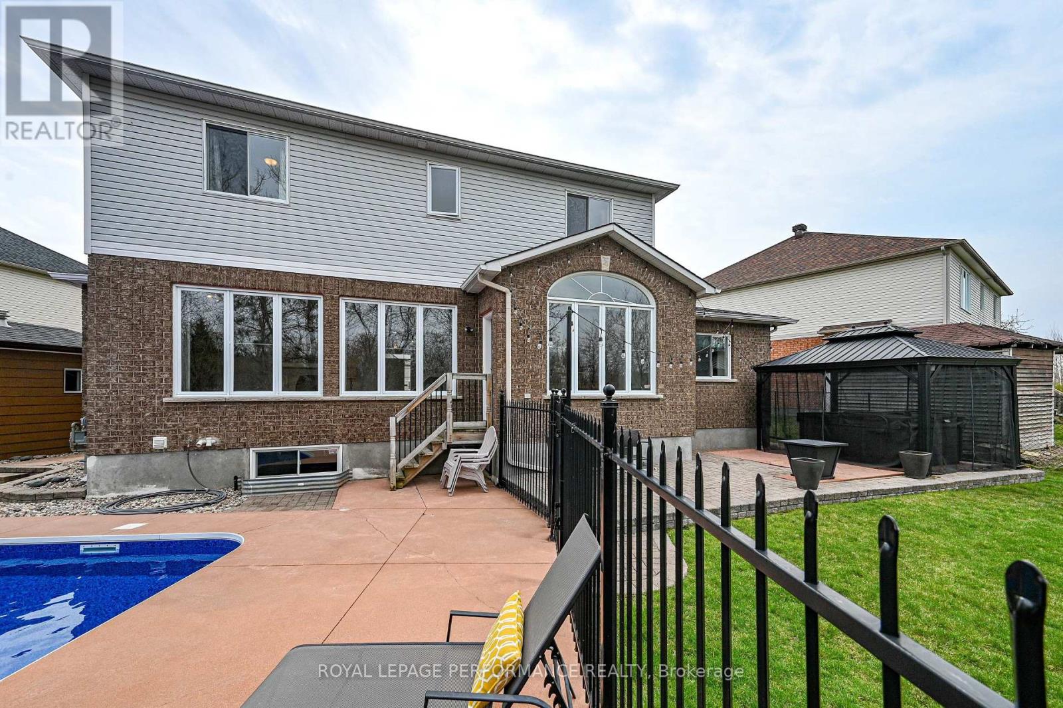4 卧室
3 浴室
2500 - 3000 sqft
壁炉
Inground Pool
中央空调
风热取暖
Landscaped
$1,199,000
Riverside South stunner! This rarely offered Richcraft Winton modified model, nestled on a quiet cul-de-sac with no rear neighbours, boasts a three-car heated garage and an incredible in-ground pool! Enjoy the ultimate backyard oasis with a fully fenced yard backing onto a ravine and walking path, featuring a separate thoughtfully designed area, a stunning enclosed in-ground pool, pool house, stamped concrete patio, hot tub, and gazebo perfect for stylish entertaining and relaxation. Inside, discover meticulous attention to detail throughout. The open concept Kitchen is a dream with stainless steel appliances, Caesarstone countertops, and abundant storage, flowing into a convenient eat-in area. The adjacent family room, the true heart of the home, showcases a gas fireplace and a wall of windows overlooking the picturesque backyard and ravine. A unique main-level laundry room, mudroom, storage, and 2-piece powder room add practicality. Upstairs, the spacious primary bedroom offers vaulted ceilings, an ensuite, and a walk-in closet, accompanied by three additional bedrooms (one with a walk-in closet), a 4-piece family bathroom, and a double linen closet. The lower level expands your living space with a sizeable recreation room and a large office/den with a closet, plus utility and separate storage. Car enthusiasts will love the heated, fully insulated three-car (tandem and single) garage! Notable updates include: 2013 AC & roof; 2014 hardwood, tile (main), kitchen & main bath counters; 2018 pool liner; 2019 hot tub gazebo; 2020 laminate (3 beds); 2021 stairs/hall carpet; 2022 main bath floor/counter, furnace & driveway; 2024 primary ensuite updates & sub-panel. Don't miss this exceptional opportunity book your private viewing today! 24 hour irrevocable on all offers. (id:44758)
房源概要
|
MLS® Number
|
X12111797 |
|
房源类型
|
民宅 |
|
社区名字
|
2602 - Riverside South/Gloucester Glen |
|
附近的便利设施
|
学校, 公园 |
|
社区特征
|
社区活动中心 |
|
设备类型
|
热水器 - Gas |
|
特征
|
Cul-de-sac, Irregular Lot Size, Ravine, Backs On Greenbelt, Gazebo |
|
总车位
|
9 |
|
泳池类型
|
Inground Pool |
|
租赁设备类型
|
热水器 - Gas |
|
结构
|
Deck, Patio(s), Porch, 棚 |
|
View Type
|
View Of Water |
详 情
|
浴室
|
3 |
|
地上卧房
|
4 |
|
总卧房
|
4 |
|
赠送家电包括
|
Hot Tub, Garage Door Opener Remote(s), Central Vacuum, 洗碗机, Freezer, Hood 电扇, 炉子, 冰箱 |
|
地下室进展
|
已装修 |
|
地下室类型
|
全完工 |
|
施工种类
|
独立屋 |
|
空调
|
中央空调 |
|
外墙
|
砖, 乙烯基壁板 |
|
壁炉
|
有 |
|
Fireplace Total
|
1 |
|
Flooring Type
|
Tile, Laminate, Hardwood |
|
地基类型
|
混凝土 |
|
客人卫生间(不包含洗浴)
|
1 |
|
供暖方式
|
天然气 |
|
供暖类型
|
压力热风 |
|
储存空间
|
2 |
|
内部尺寸
|
2500 - 3000 Sqft |
|
类型
|
独立屋 |
|
设备间
|
市政供水 |
车 位
土地
|
英亩数
|
无 |
|
围栏类型
|
Fenced Yard |
|
土地便利设施
|
学校, 公园 |
|
Landscape Features
|
Landscaped |
|
污水道
|
Sanitary Sewer |
|
土地深度
|
117 Ft |
|
土地宽度
|
38 Ft ,4 In |
|
不规则大小
|
38.4 X 117 Ft |
|
规划描述
|
R3vv |
房 间
| 楼 层 |
类 型 |
长 度 |
宽 度 |
面 积 |
|
二楼 |
第二卧房 |
4.26 m |
3.44 m |
4.26 m x 3.44 m |
|
二楼 |
第三卧房 |
3.5 m |
3.62 m |
3.5 m x 3.62 m |
|
二楼 |
Bedroom 4 |
3.2 m |
3.84 m |
3.2 m x 3.84 m |
|
二楼 |
浴室 |
2.1 m |
1.25 m |
2.1 m x 1.25 m |
|
二楼 |
浴室 |
3.77 m |
2.49 m |
3.77 m x 2.49 m |
|
二楼 |
主卧 |
3.74 m |
6.12 m |
3.74 m x 6.12 m |
|
Lower Level |
娱乐,游戏房 |
5.48 m |
7.71 m |
5.48 m x 7.71 m |
|
Lower Level |
Office |
4.05 m |
4.87 m |
4.05 m x 4.87 m |
|
一楼 |
门厅 |
2.16 m |
1.82 m |
2.16 m x 1.82 m |
|
一楼 |
厨房 |
3.87 m |
3.38 m |
3.87 m x 3.38 m |
|
一楼 |
餐厅 |
3.29 m |
3.81 m |
3.29 m x 3.81 m |
|
一楼 |
客厅 |
4.99 m |
3.62 m |
4.99 m x 3.62 m |
|
一楼 |
浴室 |
1.76 m |
1.58 m |
1.76 m x 1.58 m |
|
一楼 |
家庭房 |
3.38 m |
5.33 m |
3.38 m x 5.33 m |
|
一楼 |
洗衣房 |
3.59 m |
1.82 m |
3.59 m x 1.82 m |
|
一楼 |
Mud Room |
2.46 m |
1.24 m |
2.46 m x 1.24 m |
|
一楼 |
Eating Area |
3.44 m |
3.87 m |
3.44 m x 3.87 m |
https://www.realtor.ca/real-estate/28233202/4191-wolfe-point-way-ottawa-2602-riverside-southgloucester-glen















