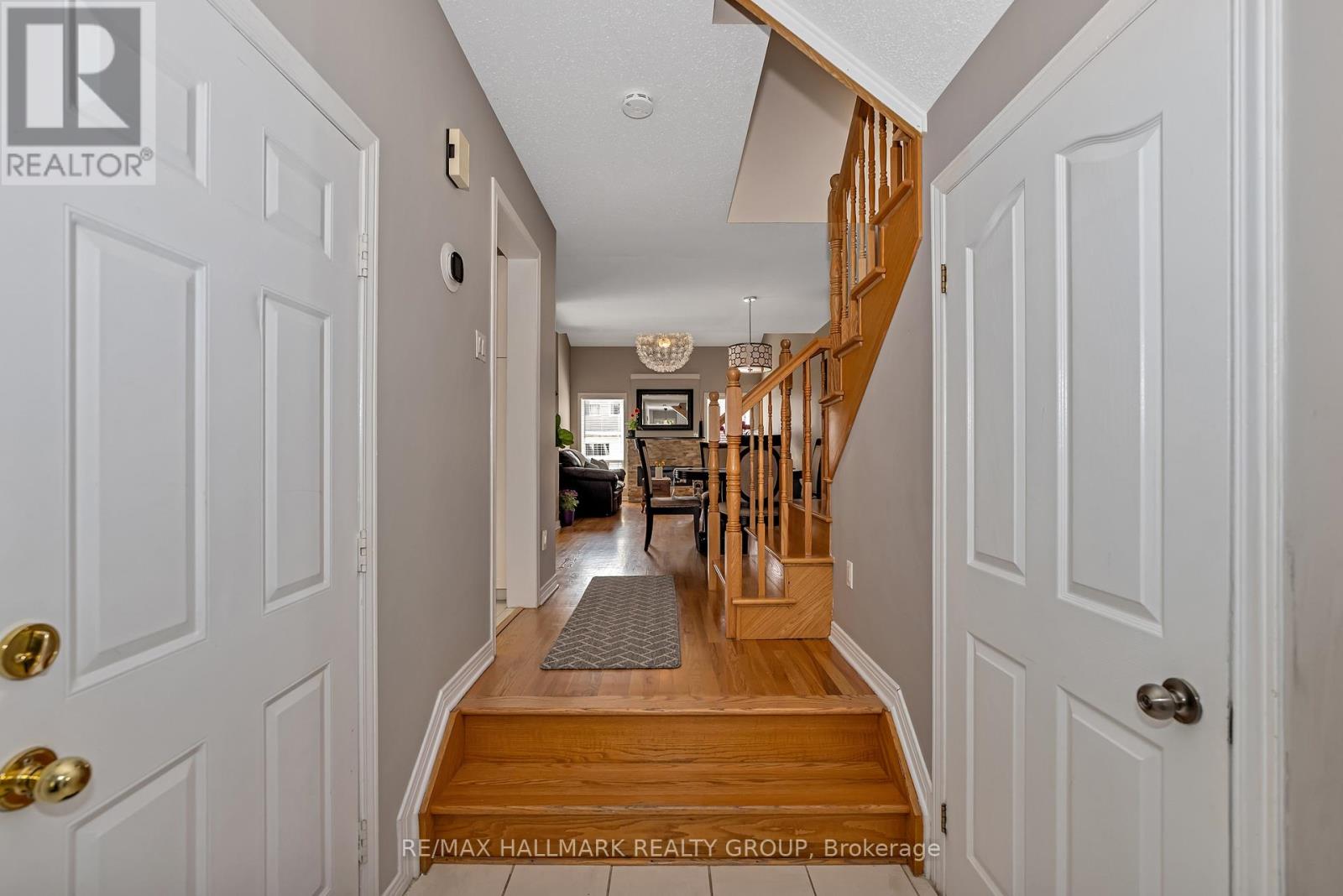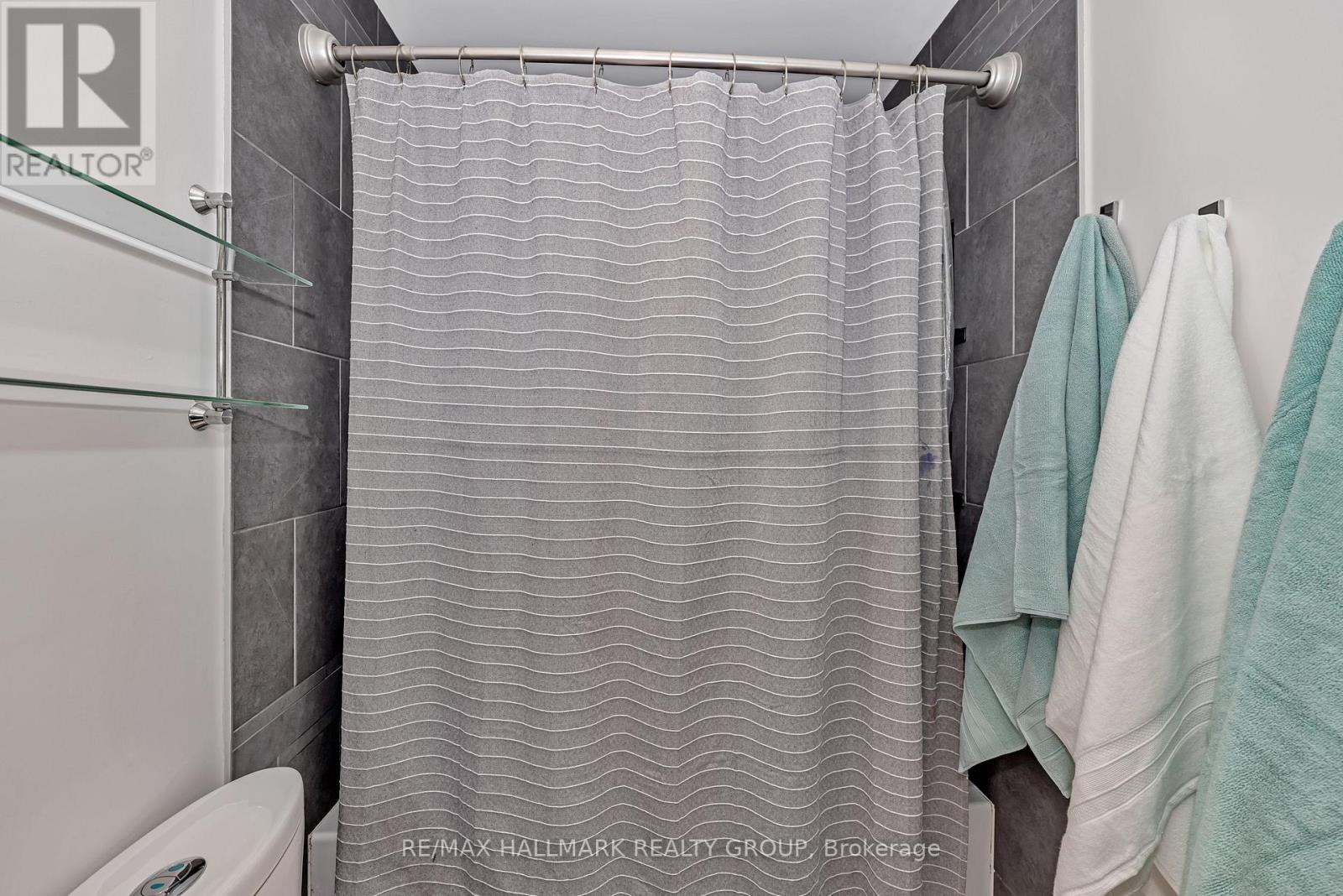3 卧室
3 浴室
1100 - 1500 sqft
中央空调
风热取暖
$609,000
Welcome to this beautifully updated end-unit townhome in Riverside South offering stylish living space and a fully finished basement. With 3 bedrooms and 2.5 baths, this home is the perfect blend of comfort, functionality, and modern flair. Hardwood flooring flows throughout the main level, staircase, and second floor, adding warmth and elegance. The kitchen boasts granite countertops, a sleek black tile backsplash, and stainless steel appliances, ideal for both everyday living and entertaining. The powder room and basement bathroom have been tastefully updated, while the primary suite features a contemporary cheater ensuite with luxurious radiant floor heating. The fully finished basement offers additional versatile space, complete with wainscoting and durable laminate flooring. Step outside to your private backyard oasis, fully fenced and beautifully landscaped with stone tiles, a custom shed, fire pit, and gas BBQ hookup. Located within walking distance to schools, parks, and scenic green spaces, this home offers both convenience and lifestyle. Access to Light Rail Transit makes commuting a breeze, adding even more value to this sought-after location. Don't miss your chance to own this move-in-ready gem. Book your showing today! Current Home Inspection available on file. (id:44758)
Open House
此属性有开放式房屋!
开始于:
2:00 pm
结束于:
4:00 pm
房源概要
|
MLS® Number
|
X12147559 |
|
房源类型
|
民宅 |
|
社区名字
|
2602 - Riverside South/Gloucester Glen |
|
附近的便利设施
|
学校 |
|
特征
|
Lane |
|
总车位
|
3 |
|
结构
|
Porch, 棚 |
详 情
|
浴室
|
3 |
|
地上卧房
|
3 |
|
总卧房
|
3 |
|
赠送家电包括
|
Garage Door Opener Remote(s), 洗碗机, 烘干机, 炉子, 洗衣机, 冰箱 |
|
地下室进展
|
已装修 |
|
地下室类型
|
全完工 |
|
施工种类
|
附加的 |
|
空调
|
中央空调 |
|
外墙
|
砖, 乙烯基壁板 |
|
地基类型
|
混凝土浇筑 |
|
客人卫生间(不包含洗浴)
|
1 |
|
供暖方式
|
天然气 |
|
供暖类型
|
压力热风 |
|
储存空间
|
2 |
|
内部尺寸
|
1100 - 1500 Sqft |
|
类型
|
联排别墅 |
|
设备间
|
市政供水 |
车 位
土地
|
英亩数
|
无 |
|
围栏类型
|
Fenced Yard |
|
土地便利设施
|
学校 |
|
污水道
|
Sanitary Sewer |
|
土地深度
|
108 Ft ,3 In |
|
土地宽度
|
24 Ft ,4 In |
|
不规则大小
|
24.4 X 108.3 Ft |
房 间
| 楼 层 |
类 型 |
长 度 |
宽 度 |
面 积 |
|
二楼 |
主卧 |
4.72 m |
3.05 m |
4.72 m x 3.05 m |
|
二楼 |
卧室 |
2.74 m |
2.74 m |
2.74 m x 2.74 m |
|
二楼 |
卧室 |
3.05 m |
3.26 m |
3.05 m x 3.26 m |
|
二楼 |
其它 |
2.56 m |
1.46 m |
2.56 m x 1.46 m |
|
二楼 |
浴室 |
2.5 m |
1.25 m |
2.5 m x 1.25 m |
|
Lower Level |
浴室 |
1.98 m |
2.01 m |
1.98 m x 2.01 m |
|
Lower Level |
其它 |
4.57 m |
1.83 m |
4.57 m x 1.83 m |
|
Lower Level |
家庭房 |
6.71 m |
3.6 m |
6.71 m x 3.6 m |
|
一楼 |
客厅 |
4.18 m |
4.15 m |
4.18 m x 4.15 m |
|
一楼 |
餐厅 |
3.26 m |
3.35 m |
3.26 m x 3.35 m |
|
一楼 |
厨房 |
2.44 m |
5.15 m |
2.44 m x 5.15 m |
|
一楼 |
浴室 |
1.37 m |
1.25 m |
1.37 m x 1.25 m |
https://www.realtor.ca/real-estate/28310191/4193-owl-valley-drive-ottawa-2602-riverside-southgloucester-glen








































