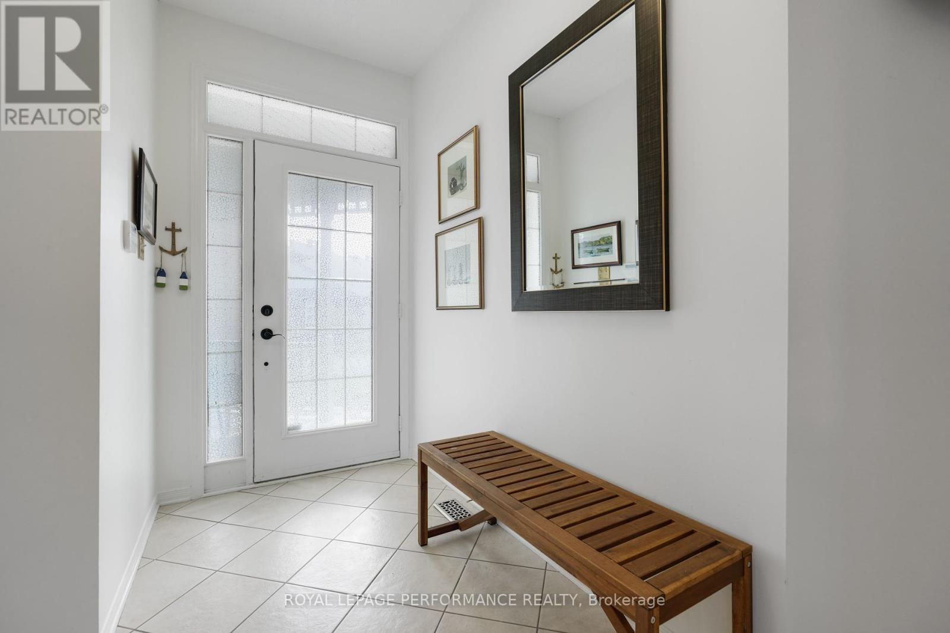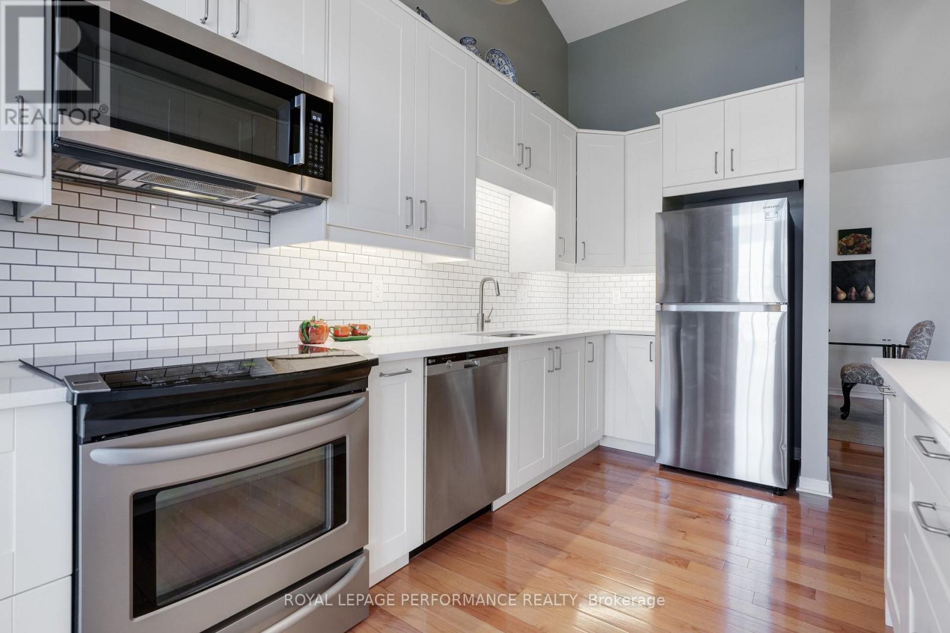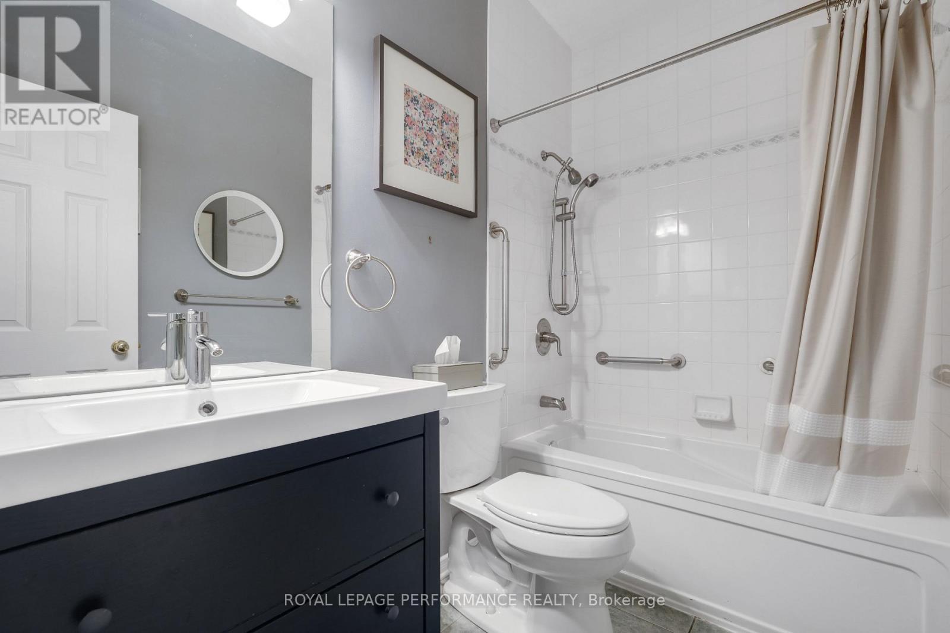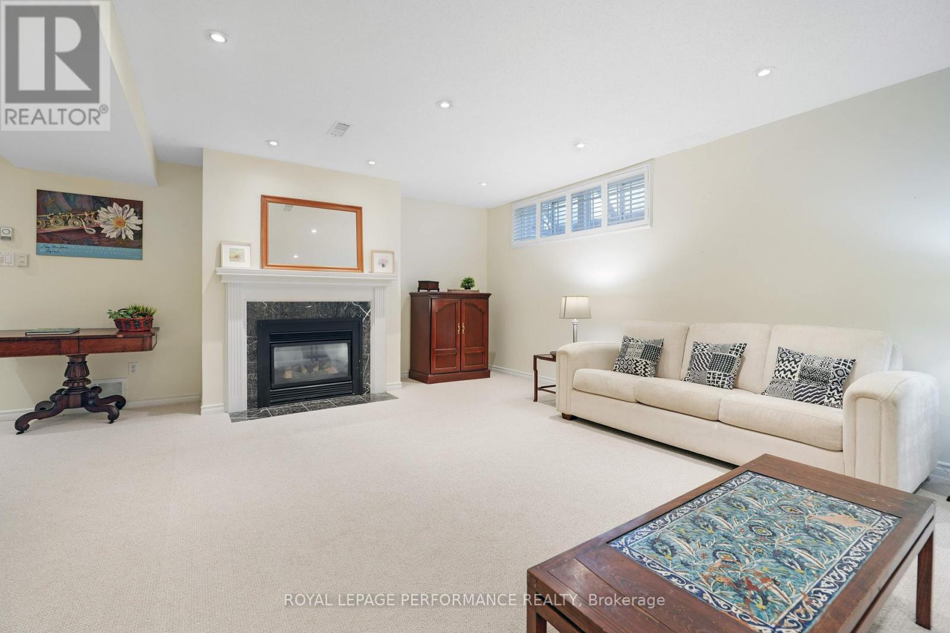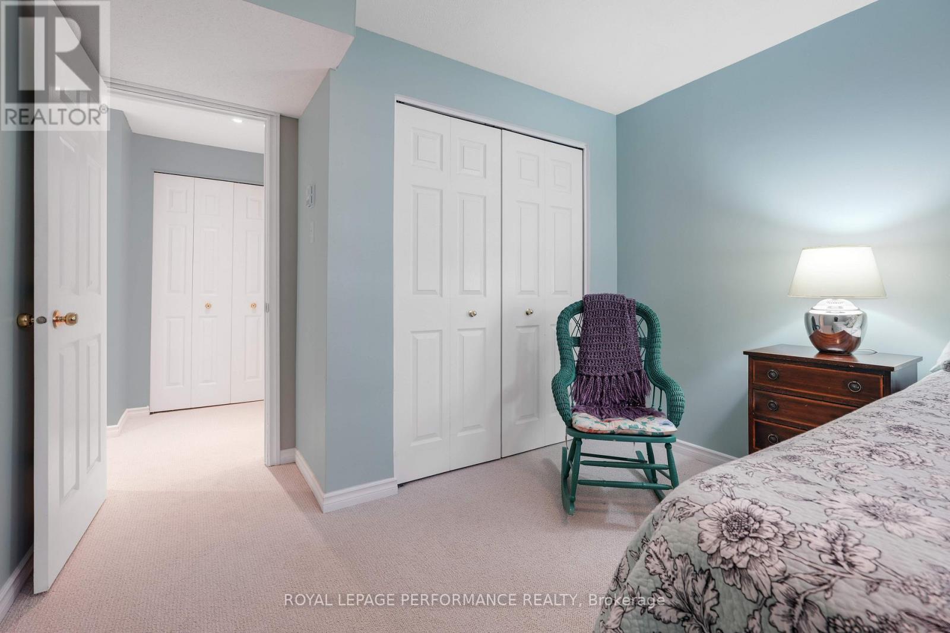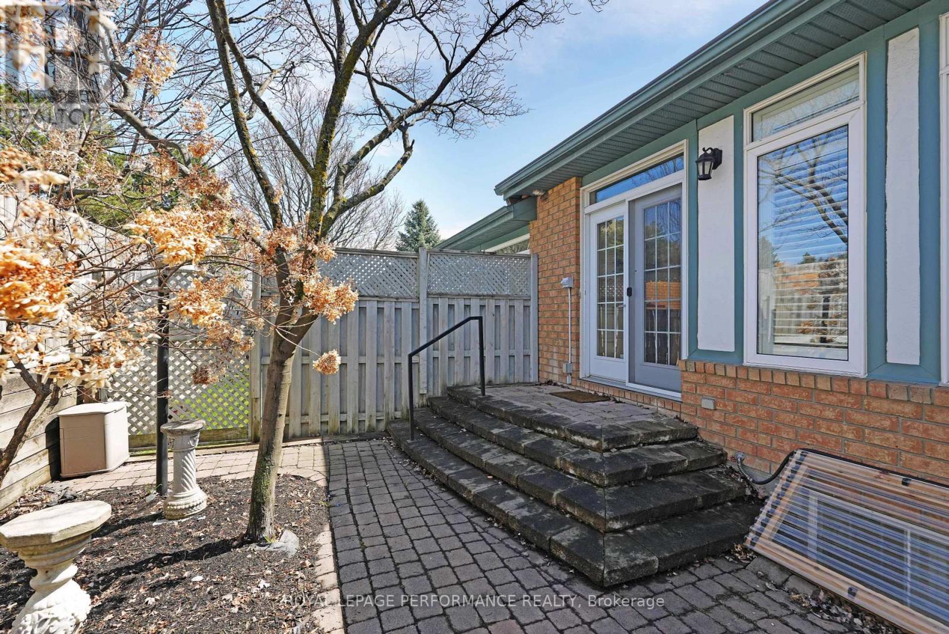42 Briardale Crescent Ottawa, Ontario K2E 1C2

$699,900管理费,Parcel of Tied Land
$150 每月
管理费,Parcel of Tied Land
$150 每月Well maintained and Updated adult oriented style living in this well maintained semi detached bungalow. 2 plus 1 bedrooms, 3 full baths, double garage. The kitchen was tastefully remodeled and features white cabinets and quartz counter tops with plenty of stylish cabinets, convenient storage options and soft close drawers. Primary bedroom with updated ensuite bath and walk in closet. Second bedroom on the main floor with multi use functionality. Hardwood floors in living and dining rooms. Convenient main floor laundry. Finished basement with new Carpeting featuring a third bedroom, full bath and large recroom with a cozy gas fireplace and a den. Plenty of storage including a cold room. The private backyard is a low maintenance court yard style with many perennials. The front yard is one of the prettiest on the pretty street with hydrangeas and mature rose bushes. Roof apx 7 years ago AC and Furnace apx 2014. Great location close to great schools, churches , transit, shopping and well located in the center of Ottawa. Easy to get in and out and around the city from this prime location. $150.00 monthly fees for road maintenance. (id:44758)
Open House
此属性有开放式房屋!
2:00 pm
结束于:4:00 pm
房源概要
| MLS® Number | X12108327 |
| 房源类型 | 民宅 |
| 社区名字 | 7201 - City View/Skyline/Fisher Heights/Parkwood Hills |
| 总车位 | 4 |
详 情
| 浴室 | 3 |
| 地上卧房 | 3 |
| 地下卧室 | 1 |
| 总卧房 | 4 |
| Age | 16 To 30 Years |
| 赠送家电包括 | Garage Door Opener Remote(s), 洗碗机, 烘干机, 炉子, 洗衣机, 窗帘, 冰箱 |
| 建筑风格 | 平房 |
| 地下室进展 | 已装修 |
| 地下室类型 | N/a (finished) |
| 施工种类 | 附加的 |
| 空调 | 中央空调 |
| 外墙 | 砖, 乙烯基壁板 |
| 壁炉 | 有 |
| 地基类型 | 混凝土浇筑 |
| 客人卫生间(不包含洗浴) | 1 |
| 供暖方式 | 天然气 |
| 供暖类型 | 压力热风 |
| 储存空间 | 1 |
| 内部尺寸 | 1100 - 1500 Sqft |
| 类型 | 联排别墅 |
车 位
| 附加车库 | |
| Garage |
土地
| 英亩数 | 无 |
| 污水道 | Sanitary Sewer |
| 土地深度 | 95 Ft ,6 In |
| 土地宽度 | 31 Ft ,9 In |
| 不规则大小 | 31.8 X 95.5 Ft |
房 间
| 楼 层 | 类 型 | 长 度 | 宽 度 | 面 积 |
|---|---|---|---|---|
| 地下室 | 设备间 | 6.24 m | 4.97 m | 6.24 m x 4.97 m |
| 地下室 | Cold Room | 4 m | 2.15 m | 4 m x 2.15 m |
| 地下室 | 娱乐,游戏房 | 6 m | 5.84 m | 6 m x 5.84 m |
| 地下室 | 第三卧房 | 5 m | 3.04 m | 5 m x 3.04 m |
| 地下室 | 衣帽间 | 4.54 m | 3.58 m | 4.54 m x 3.58 m |
| 地下室 | 浴室 | 2.74 m | 1.52 m | 2.74 m x 1.52 m |
| 一楼 | 浴室 | 3.18 m | 1.64 m | 3.18 m x 1.64 m |
| 一楼 | 洗衣房 | 1.98 m | 1.64 m | 1.98 m x 1.64 m |
| 一楼 | 客厅 | 6.67 m | 3.65 m | 6.67 m x 3.65 m |
| 一楼 | 餐厅 | 3.41 m | 3.2 m | 3.41 m x 3.2 m |
| 一楼 | 主卧 | 6.67 m | 3.13 m | 6.67 m x 3.13 m |
| 一楼 | 第二卧房 | 3.36 m | 3.02 m | 3.36 m x 3.02 m |
| 一楼 | 厨房 | 4.35 m | 2.66 m | 4.35 m x 2.66 m |



