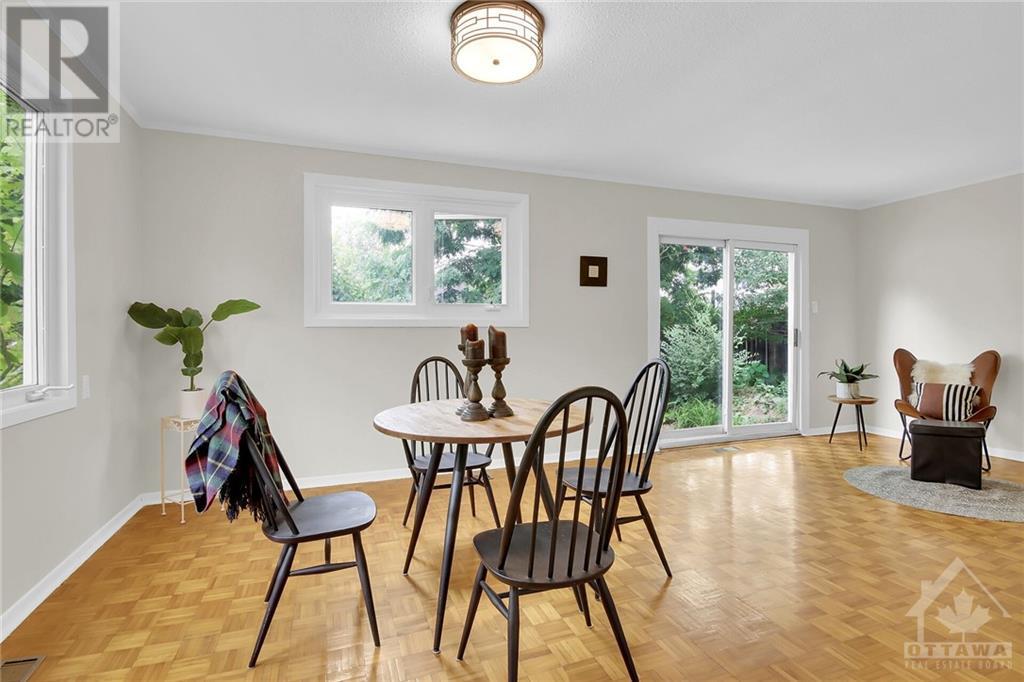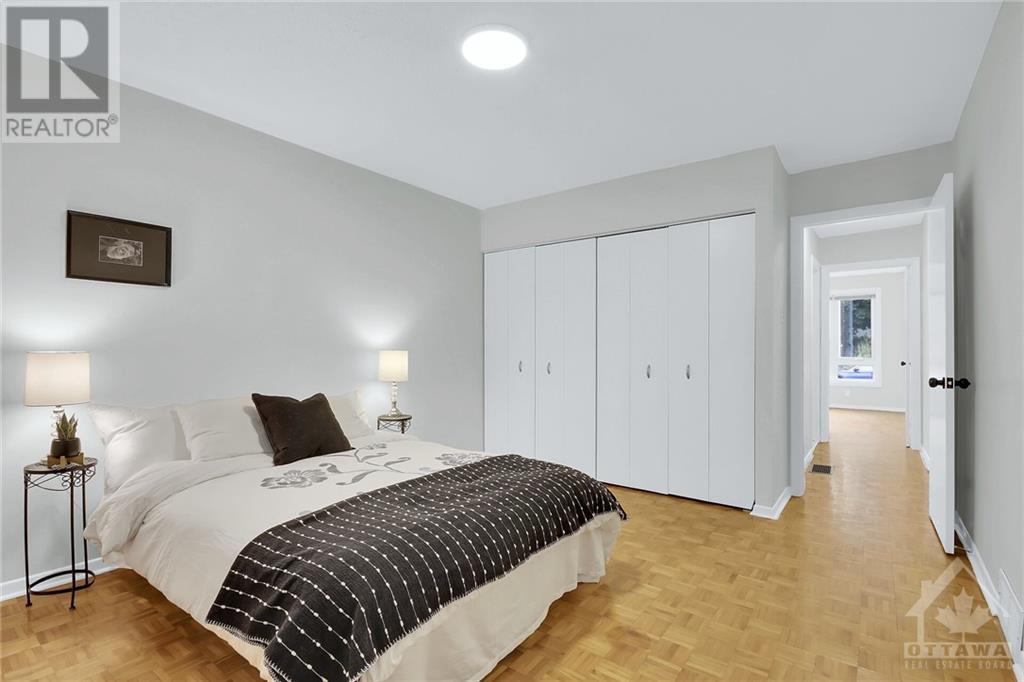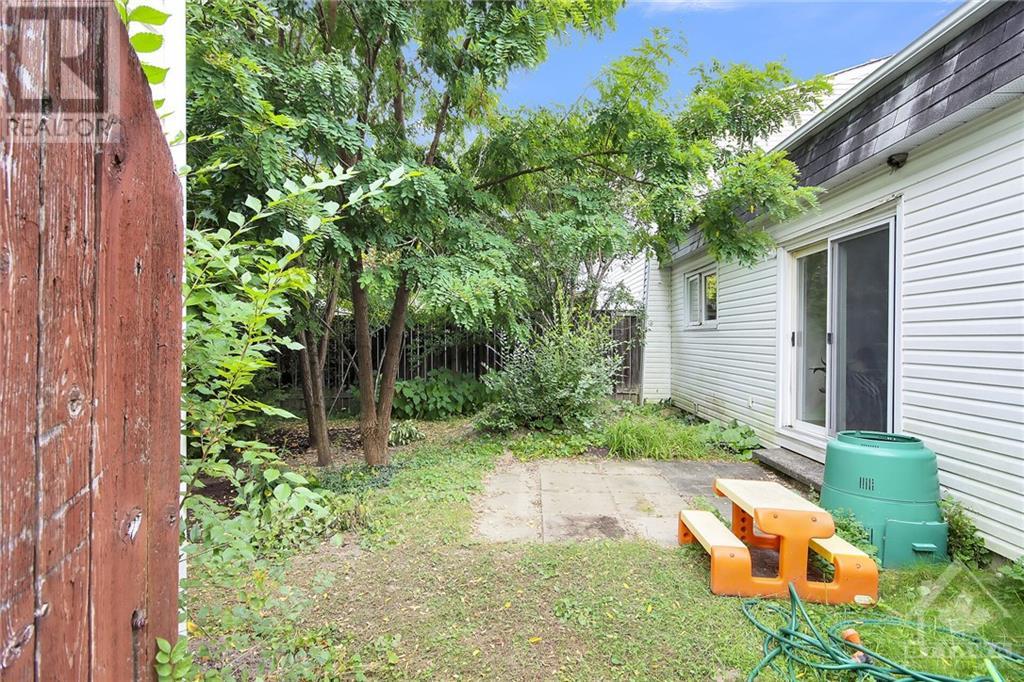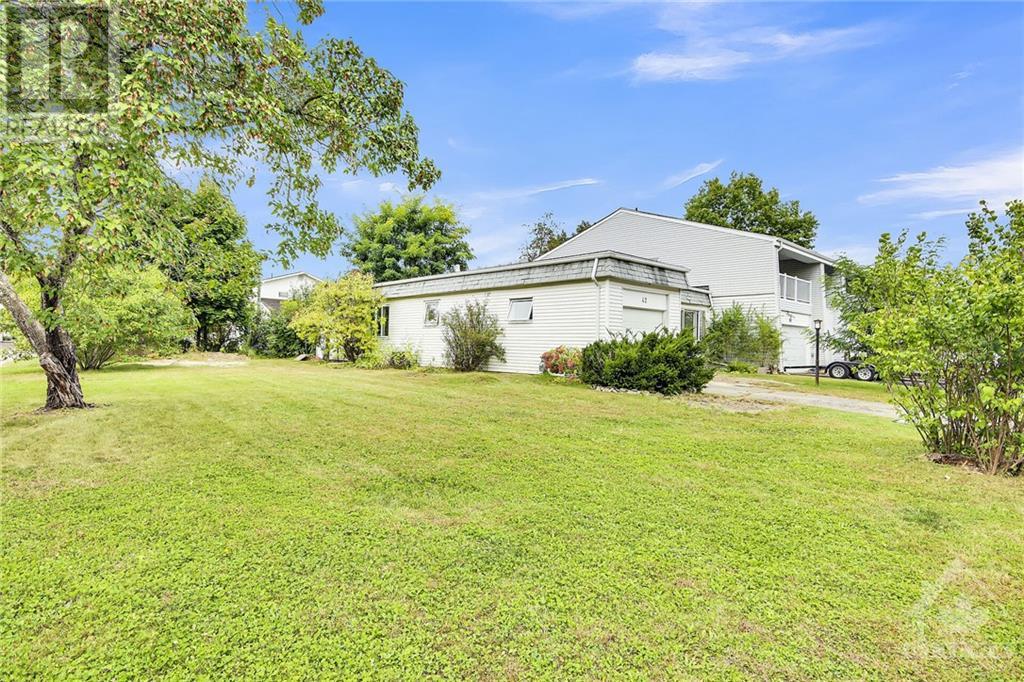2 卧室
2 浴室
平房
中央空调
风热取暖
$499,975
Welcome to your next adventure in homeownership! This delightful 2-bedroom, 2-bathroom bungalow town offers a unique opportunity on an oversized lot. Enjoy your private backyard oasis, ideal for gardening, entertaining, or simply relaxing. Freshly painted and brimming with 1960s charm, this home invites you to add your personal touch. Situated just moments away from Bruce Pit, you’ll love the nearby walking trails and dog park, perfect for outdoor activities. With potential to convert the space into rental units, this property offers flexibility and investment potential. An inspection report is available for review. Don't miss this chance to create your dream home or a profitable rental! Furnace ('11), Roof ('12), A/C ('06) (id:44758)
房源概要
|
MLS® Number
|
1413606 |
|
房源类型
|
民宅 |
|
临近地区
|
Trend Village |
|
附近的便利设施
|
公共交通, Recreation Nearby |
|
Easement
|
Right Of Way |
|
总车位
|
3 |
详 情
|
浴室
|
2 |
|
地上卧房
|
2 |
|
总卧房
|
2 |
|
赠送家电包括
|
冰箱, 洗碗机, 烘干机, 炉子, 洗衣机 |
|
建筑风格
|
平房 |
|
地下室进展
|
部分完成 |
|
地下室类型
|
全部完成 |
|
施工日期
|
1968 |
|
空调
|
中央空调 |
|
外墙
|
Siding |
|
Flooring Type
|
Hardwood, Ceramic |
|
地基类型
|
混凝土浇筑 |
|
客人卫生间(不包含洗浴)
|
1 |
|
供暖方式
|
天然气 |
|
供暖类型
|
压力热风 |
|
储存空间
|
1 |
|
类型
|
联排别墅 |
|
设备间
|
市政供水 |
车 位
土地
|
英亩数
|
无 |
|
土地便利设施
|
公共交通, Recreation Nearby |
|
污水道
|
城市污水处理系统 |
|
土地深度
|
100 Ft |
|
土地宽度
|
62 Ft |
|
不规则大小
|
62 Ft X 100 Ft (irregular Lot) |
|
规划描述
|
住宅 |
房 间
| 楼 层 |
类 型 |
长 度 |
宽 度 |
面 积 |
|
Lower Level |
两件套卫生间 |
|
|
Measurements not available |
|
Lower Level |
衣帽间 |
|
|
10'0" x 9'0" |
|
一楼 |
厨房 |
|
|
10'0" x 10'0" |
|
一楼 |
客厅/饭厅 |
|
|
21'0" x 11'6" |
|
一楼 |
卧室 |
|
|
12'0" x 11'6" |
|
一楼 |
卧室 |
|
|
11'6" x 10'0" |
|
一楼 |
三件套卫生间 |
|
|
Measurements not available |
https://www.realtor.ca/real-estate/27466364/42-grady-crescent-ottawa-trend-village


































