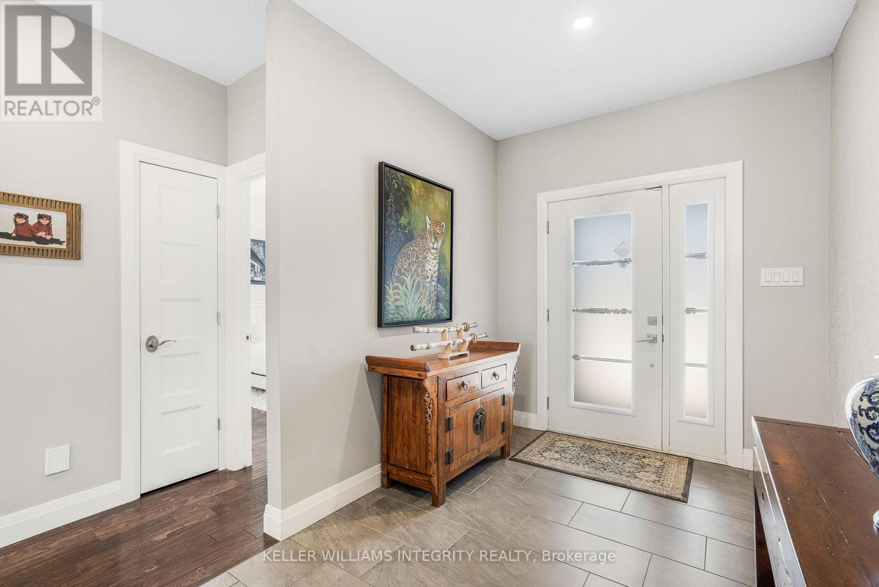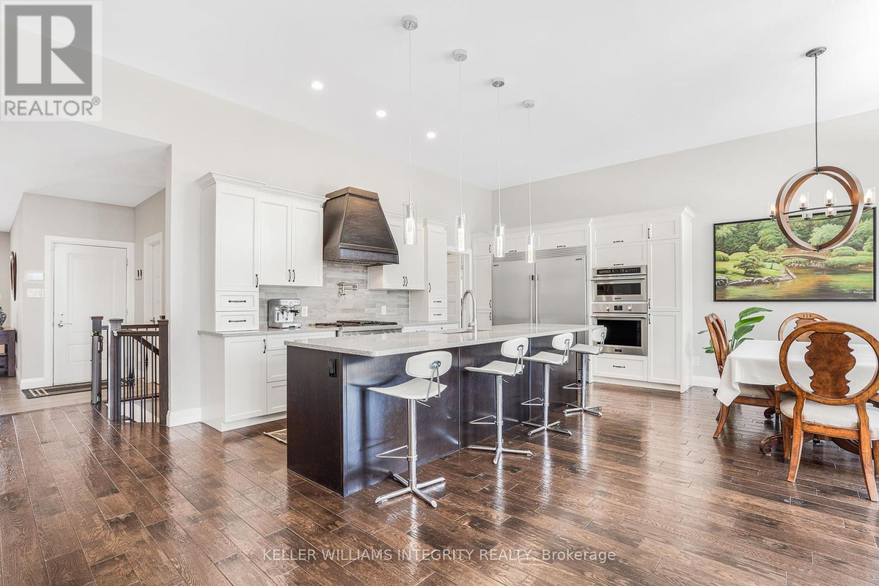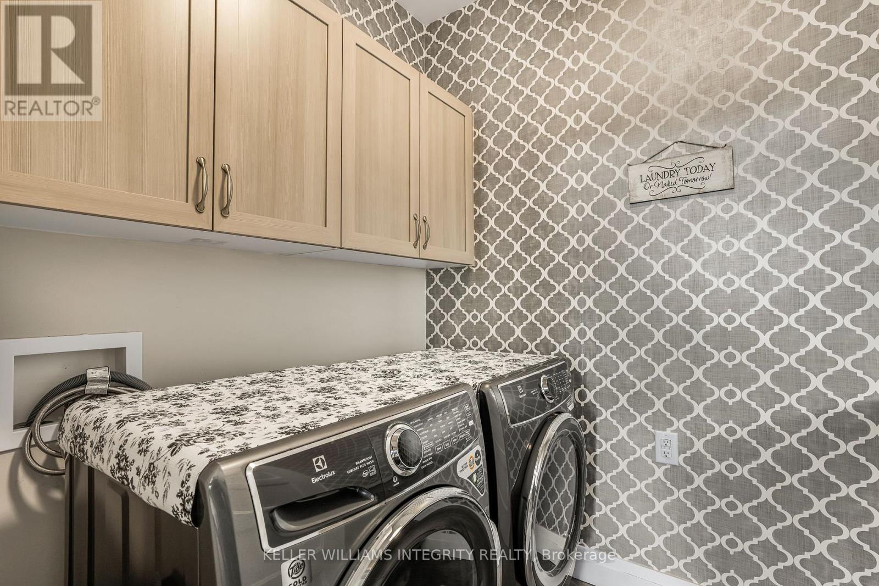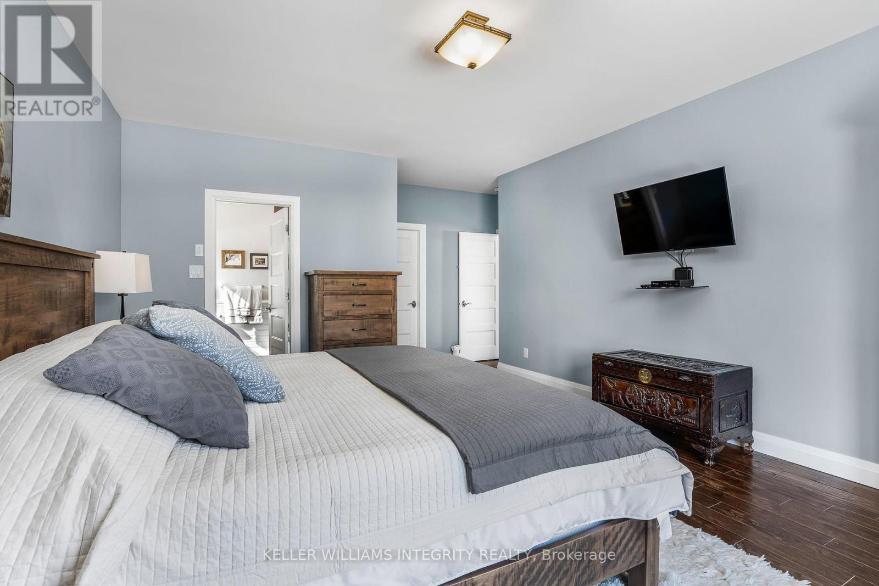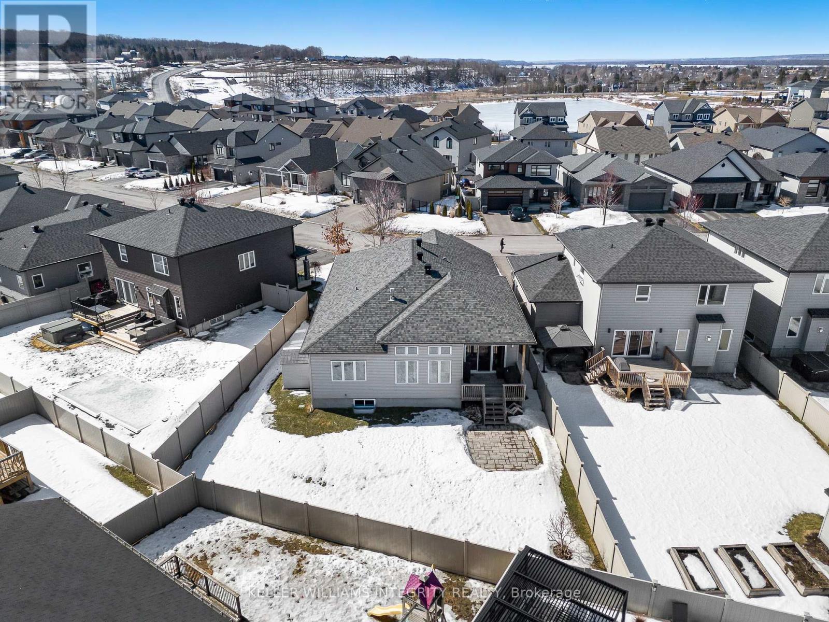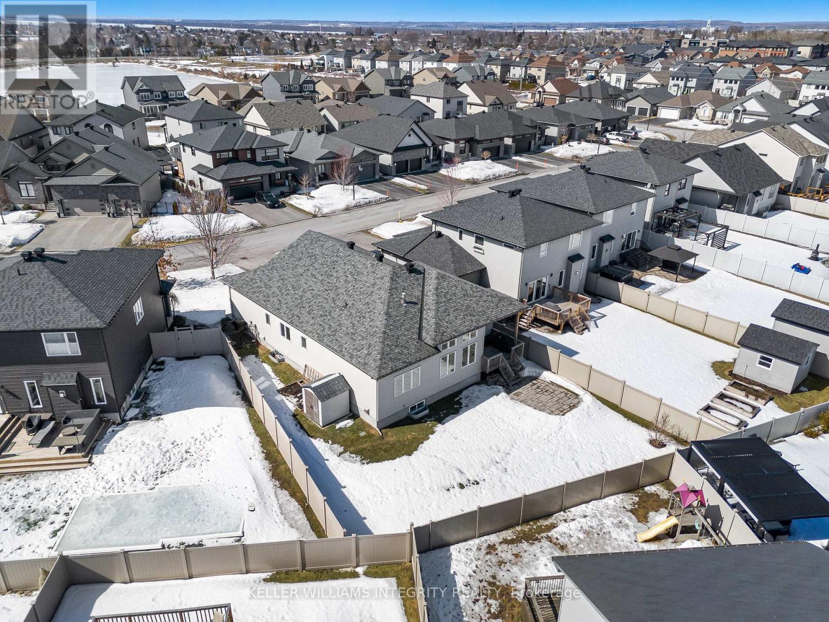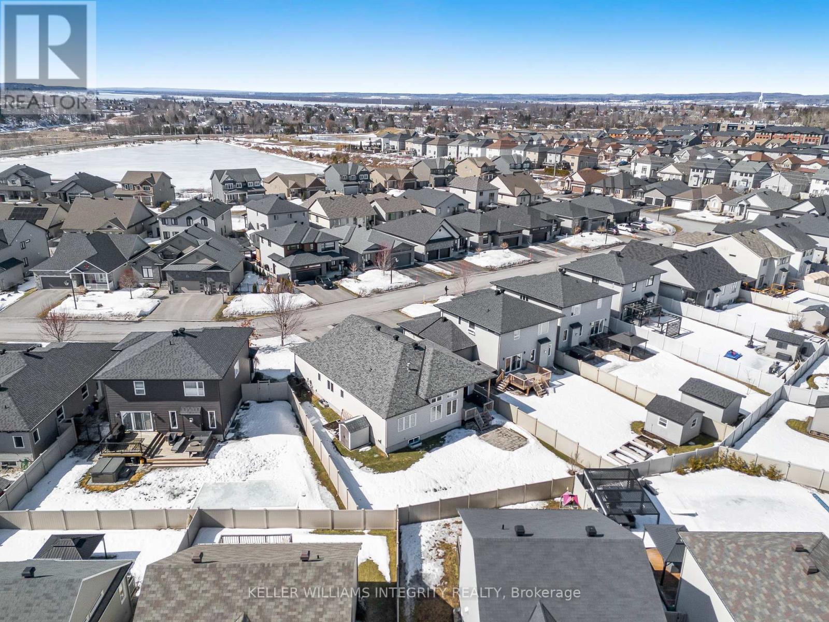4 卧室
3 浴室
1500 - 2000 sqft
平房
壁炉
中央空调
风热取暖
$989,900
Welcome to this immaculate and luxurious 4-bedroom bungalow, perfectly situated on an oversized, fully fenced lot in the heart of Morris Village. From the moment you step inside, you'll be captivated by the rich dark hardwood floors and the abundance of natural light streaming through the large windows and patio door in front of you. The heart of the home is the stunning chef's kitchen, featuring an oversized refrigerator, gas stove with pot filler, wall-mounted ovens, and an oversized quartz island - perfect for cooking and entertaining. The dining room comfortably accommodates a table for eight, while the spacious living room offers a cozy yet elegant space to relax and unwind. The primary bedroom is a true retreat, complete with hardwood floors, a luxurious ensuite bathroom, and a generous walk-in closet. Two additional main floor bedrooms, both with large closets, share a second full bathroom, making this home ideal for families or guests. Downstairs, the beautifully finished basement is designed for entertaining and relaxation. Enjoy the sleek wet bar with live edge countertop and with a second dishwasher and wine refrigerator, unwind by the gas fireplace in the living area, or host guests in the fourth large bedroom and third full bathroom. There is also plenty of storage space to keep everything organized. Outside, the backyard is fully fenced with a built-in irrigation system, providing both privacy, comfort and convenience. (id:44758)
房源概要
|
MLS® Number
|
X12032783 |
|
房源类型
|
民宅 |
|
社区名字
|
607 - Clarence/Rockland Twp |
|
设备类型
|
热水器 - Gas |
|
特征
|
Irregular Lot Size, 无地毯 |
|
总车位
|
2 |
|
租赁设备类型
|
热水器 - Gas |
详 情
|
浴室
|
3 |
|
地上卧房
|
3 |
|
地下卧室
|
1 |
|
总卧房
|
4 |
|
公寓设施
|
Fireplace(s) |
|
赠送家电包括
|
洗碗机, 烘干机, 烤箱, 洗衣机, 冰箱 |
|
建筑风格
|
平房 |
|
地下室进展
|
已装修 |
|
地下室类型
|
全完工 |
|
施工种类
|
独立屋 |
|
空调
|
中央空调 |
|
外墙
|
乙烯基壁板, 石 |
|
壁炉
|
有 |
|
Fireplace Total
|
2 |
|
地基类型
|
混凝土浇筑 |
|
供暖方式
|
天然气 |
|
供暖类型
|
压力热风 |
|
储存空间
|
1 |
|
内部尺寸
|
1500 - 2000 Sqft |
|
类型
|
独立屋 |
|
设备间
|
市政供水 |
车 位
土地
|
英亩数
|
无 |
|
污水道
|
Sanitary Sewer |
|
土地深度
|
168 Ft ,6 In |
|
土地宽度
|
45 Ft ,6 In |
|
不规则大小
|
45.5 X 168.5 Ft |
|
规划描述
|
D |
房 间
| 楼 层 |
类 型 |
长 度 |
宽 度 |
面 积 |
|
地下室 |
设备间 |
6.24 m |
5.94 m |
6.24 m x 5.94 m |
|
地下室 |
其它 |
2.33 m |
2.29 m |
2.33 m x 2.29 m |
|
地下室 |
娱乐,游戏房 |
12.36 m |
9.32 m |
12.36 m x 9.32 m |
|
地下室 |
Bedroom 4 |
3.91 m |
3.68 m |
3.91 m x 3.68 m |
|
一楼 |
门厅 |
2.31 m |
4.82 m |
2.31 m x 4.82 m |
|
一楼 |
第二卧房 |
3.83 m |
3.49 m |
3.83 m x 3.49 m |
|
一楼 |
第三卧房 |
3.93 m |
3.56 m |
3.93 m x 3.56 m |
|
一楼 |
厨房 |
7.41 m |
3.21 m |
7.41 m x 3.21 m |
|
一楼 |
洗衣房 |
2.45 m |
1.74 m |
2.45 m x 1.74 m |
|
一楼 |
餐厅 |
3.67 m |
3.07 m |
3.67 m x 3.07 m |
|
一楼 |
客厅 |
4.4 m |
5.31 m |
4.4 m x 5.31 m |
|
一楼 |
主卧 |
4.17 m |
6.4 m |
4.17 m x 6.4 m |
设备间
https://www.realtor.ca/real-estate/28053951/42-granite-street-clarence-rockland-607-clarencerockland-twp





