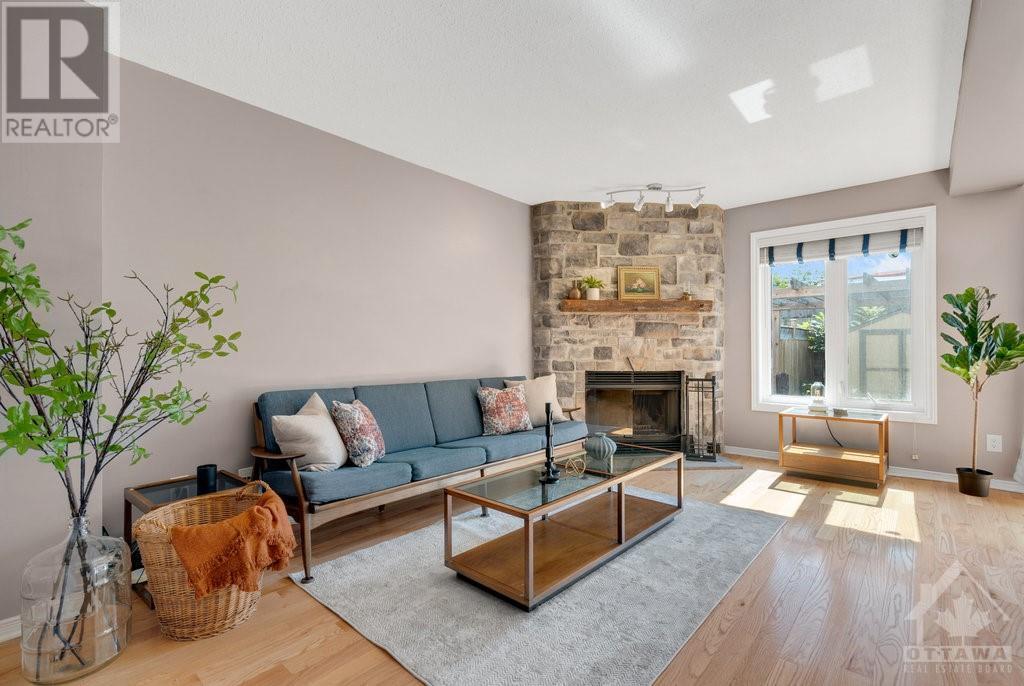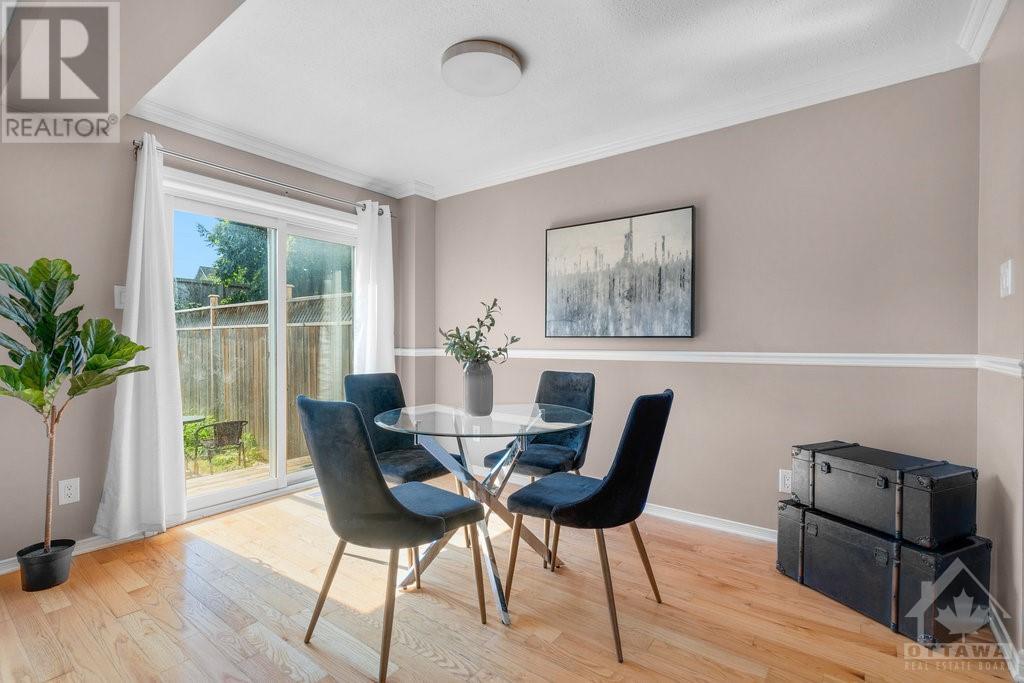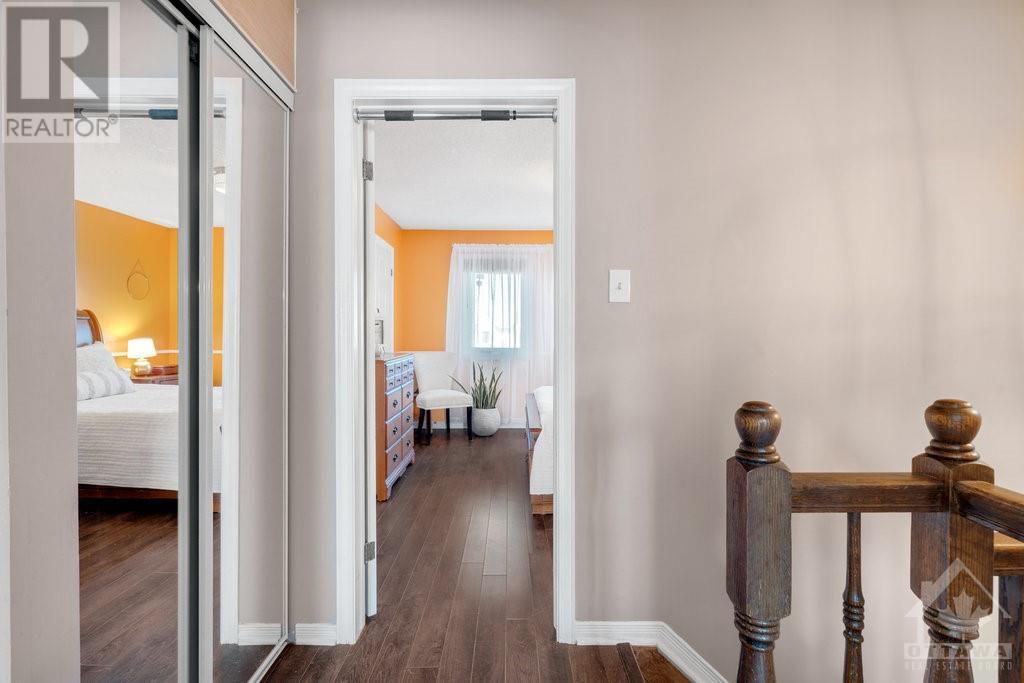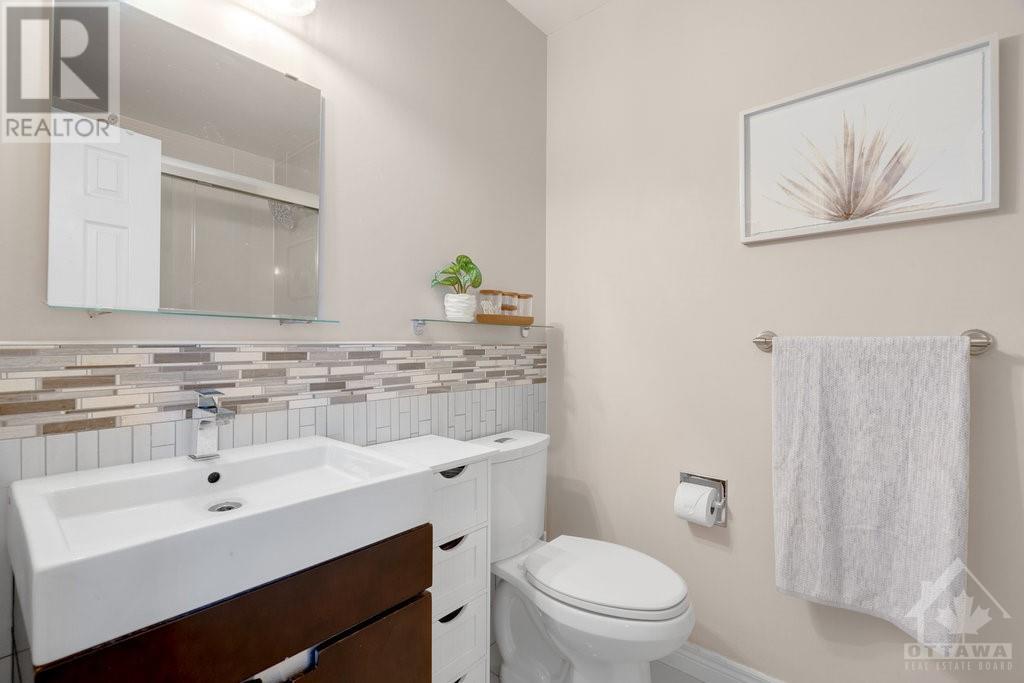3 卧室
3 浴室
壁炉
中央空调
风热取暖
$549,900
Welcome to 42 Havenhurst! This bright, sun-filled home is ideal for first-time homebuyers, downsizers, or investors in a highly sought-after neighborhood. The well-designed floor plan includes 3 BED+2.5 BATH. Main floor offers upgraded kitchen with modern finishes; beautiful stone fireplace providing warmth and ambiance in the open-concept living & dining area; powder room. Second level primary bedroom features a walk-in closet & ensuite bathroom; two spacious secondary bedrooms; additional full bathroom for family & guests. Lower level opportunity to create an incredible recreational room, laundry area & ample storage space. Additional perks - inside entry from single car garage to front foyer; driveway allows for 2 additional cars; fenced backyard; steps to public transit. This home offers a blend of comfort, style, and practicality, perfect for a variety of buyers. Take advantage of the beautiful established neighborhood by enjoying walks along nearby parks & trails. Be our guest. (id:44758)
Open House
此属性有开放式房屋!
开始于:
2:00 pm
结束于:
4:00 pm
房源概要
|
MLS® Number
|
1413585 |
|
房源类型
|
民宅 |
|
临近地区
|
Hunt Club Park/Greenboro |
|
附近的便利设施
|
公共交通, Recreation Nearby, 购物 |
|
Easement
|
Right Of Way, Unknown |
|
总车位
|
3 |
|
存储类型
|
Storage 棚 |
详 情
|
浴室
|
3 |
|
地上卧房
|
3 |
|
总卧房
|
3 |
|
赠送家电包括
|
冰箱, 洗碗机, 烘干机, Freezer, Hood 电扇, 微波炉 Range Hood Combo, 炉子, 洗衣机, Blinds |
|
地下室进展
|
部分完成 |
|
地下室类型
|
全部完成 |
|
施工日期
|
1990 |
|
空调
|
中央空调 |
|
外墙
|
砖, Vinyl |
|
壁炉
|
有 |
|
Fireplace Total
|
1 |
|
固定装置
|
吊扇 |
|
Flooring Type
|
Hardwood, Laminate, Tile |
|
地基类型
|
混凝土浇筑 |
|
客人卫生间(不包含洗浴)
|
1 |
|
供暖方式
|
天然气 |
|
供暖类型
|
压力热风 |
|
储存空间
|
2 |
|
类型
|
联排别墅 |
|
设备间
|
市政供水 |
车 位
土地
|
英亩数
|
无 |
|
围栏类型
|
Fenced Yard |
|
土地便利设施
|
公共交通, Recreation Nearby, 购物 |
|
污水道
|
城市污水处理系统 |
|
土地深度
|
114 Ft |
|
土地宽度
|
19 Ft |
|
不规则大小
|
19 Ft X 114 Ft |
|
规划描述
|
R3j[484] |
房 间
| 楼 层 |
类 型 |
长 度 |
宽 度 |
面 积 |
|
二楼 |
主卧 |
|
|
12'6" x 12'4" |
|
二楼 |
卧室 |
|
|
14'2" x 8'9" |
|
二楼 |
卧室 |
|
|
11'6" x 8'10" |
|
二楼 |
四件套主卧浴室 |
|
|
7'2" x 4'0" |
|
二楼 |
四件套浴室 |
|
|
7'6" x 5'4" |
|
一楼 |
客厅 |
|
|
16'0" x 9'8" |
|
一楼 |
餐厅 |
|
|
11'10" x 8'5" |
|
一楼 |
厨房 |
|
|
17'3" x 7'8" |
https://www.realtor.ca/real-estate/27467526/42-havenhurst-crescent-ottawa-hunt-club-parkgreenboro






























