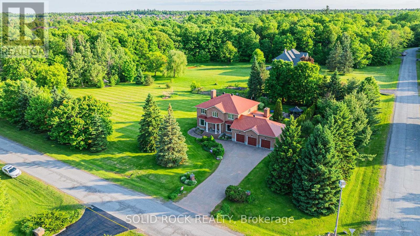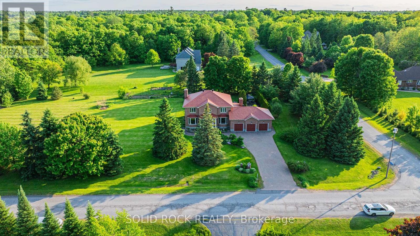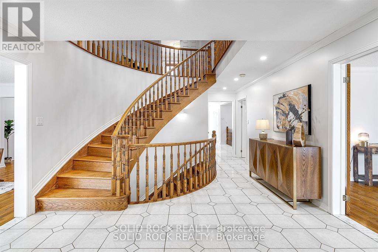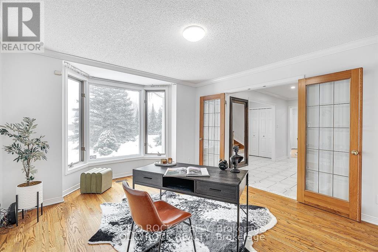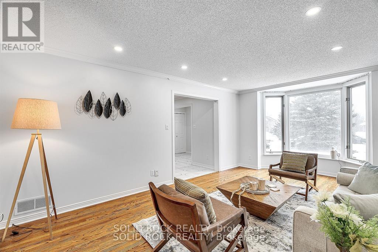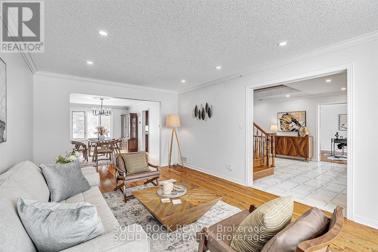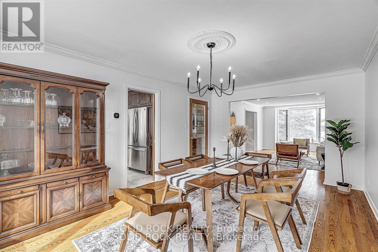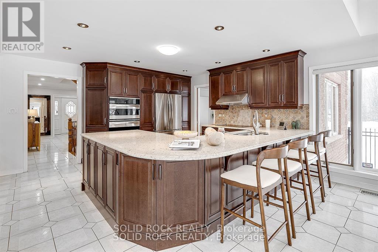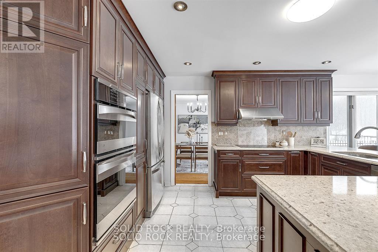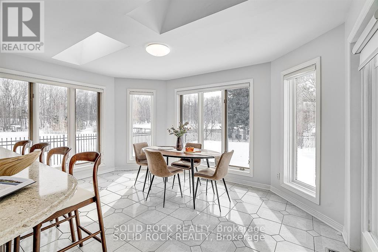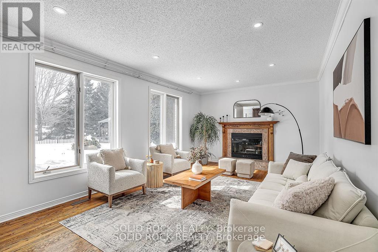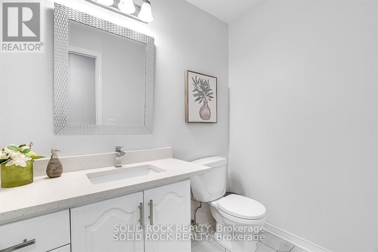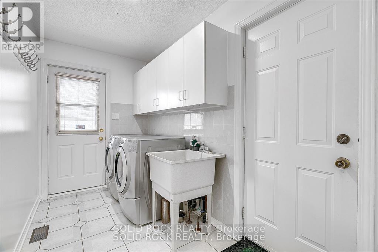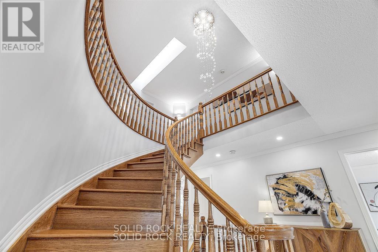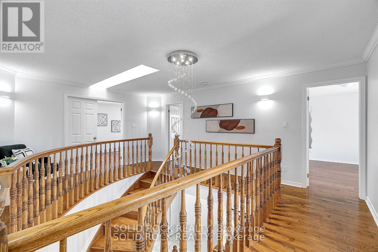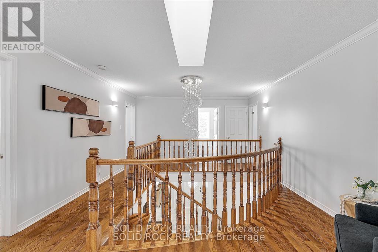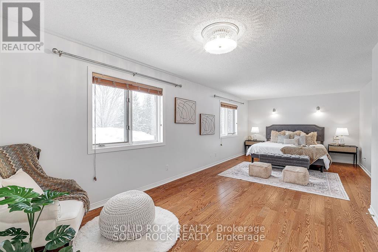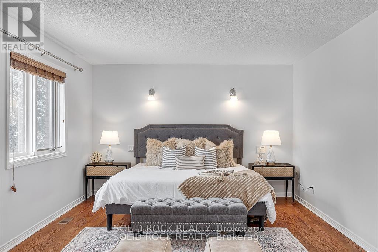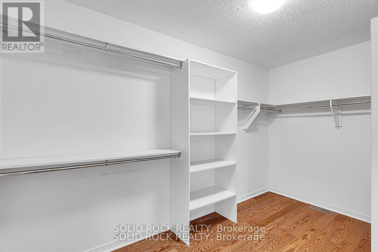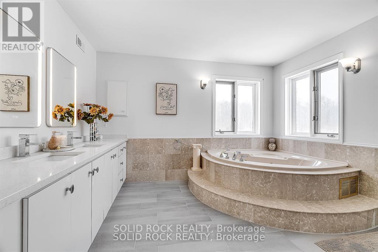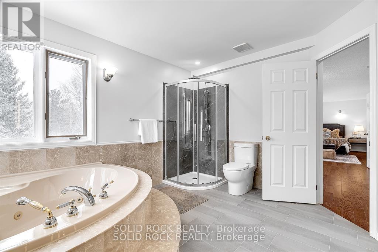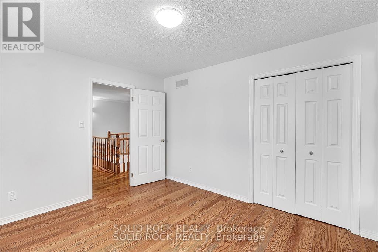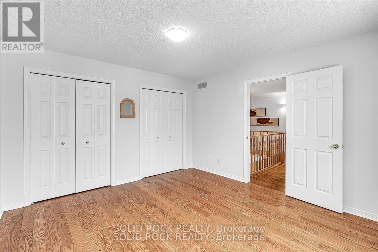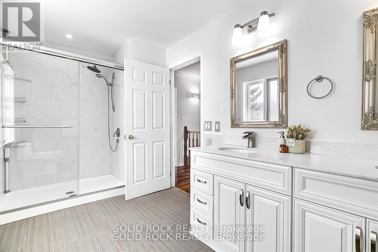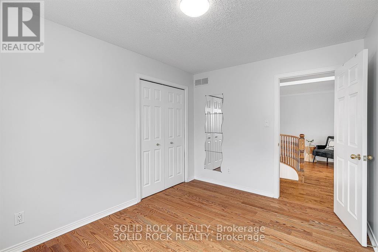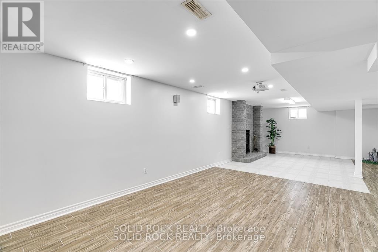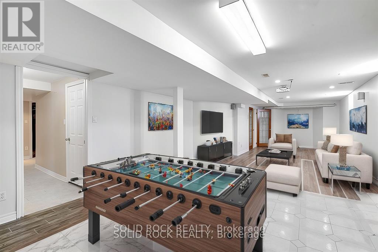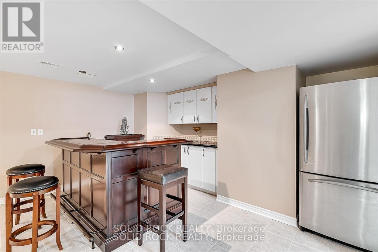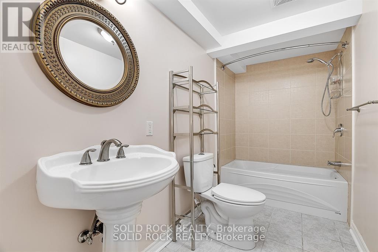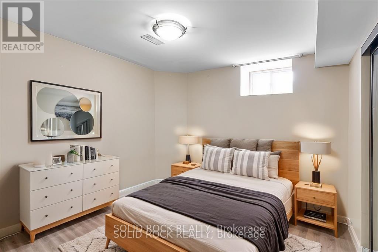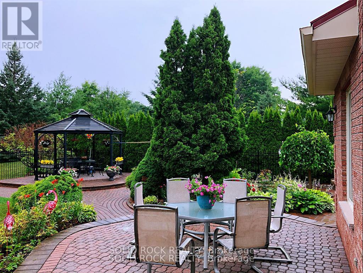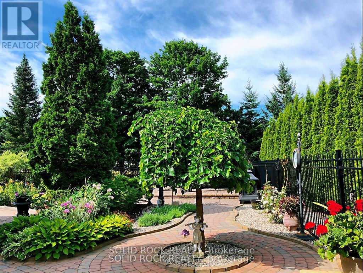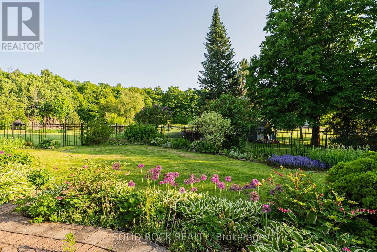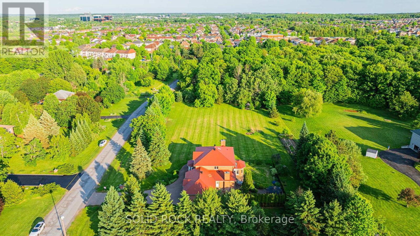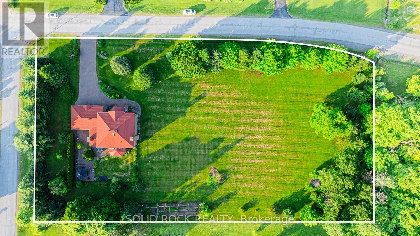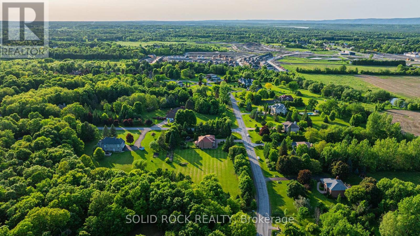5 卧室
4 浴室
3000 - 3500 sqft
壁炉
中央空调, 换气器
Other
$1,599,000
An exquisite residence nestled on a rare 2-acre lot in one of Kanata's most exclusive neighborhoods. Minutes from Kanata TOP-RATED SCHOOLS, High-Tech Park, this elegant estate home offers the perfect balance of convenience and serenity. Full brick exterior, a lifetime metal roof, and a grand 3-car garage with expansive interlock driveway. A flat, neatly maintained section beside the home, perfect for a year-round sports field or potential development of an additional dwelling for income or extended family. 3-level foyer with a striking curved staircase and a statement chandelier. Main level office, open-concept living and dining areas with an insert bar, and a sun-soaked family room and breakfast area. The customized gourmet kitchen, high-end quartz countertops (with edge profiling), sleek built-in appliances, and elegant cabinetry. Upstairs, the luxurious primary suite features a fully renovated ensuite with modern tiles, a frameless glass shower, LED mirrors, and updated fixtures. A double-sink main bathroom serves the remaining bedrooms, all of which feature beautiful hardwood flooring throughout. The fully finished basement is designed for flexible living, offering a separate entrance from the garage, a large recreation room with a cozy fireplace, a full bathroom, a kitchenette with a wet bar, and a bedroom or multi-purpose room. Ideal for multigenerational living, a private guest suite, or future rental potential. Enjoy sustainable living with geothermal heating (no gas or water bill) and an owned hot water tank. Outside, the multi-level stone patio leads to a charming gazebo surrounded by lush landscaping and a well-tended garden. Dedicated vegetable bed for growing fresh herbs and vegetables. Some photos have been virtually staged. (id:44758)
房源概要
|
MLS® Number
|
X12194060 |
|
房源类型
|
民宅 |
|
社区名字
|
9009 - Kanata - Rural Kanata (Central) |
|
特征
|
无地毯, 亲戚套间 |
|
总车位
|
12 |
详 情
|
浴室
|
4 |
|
地上卧房
|
5 |
|
总卧房
|
5 |
|
赠送家电包括
|
Garage Door Opener Remote(s), 烤箱 - Built-in, 洗碗机, 烘干机, Furniture, Garage Door Opener, Hood 电扇, 洗衣机, 冰箱 |
|
地下室进展
|
已装修 |
|
地下室类型
|
全完工 |
|
施工种类
|
独立屋 |
|
空调
|
Central Air Conditioning, 换气机 |
|
外墙
|
砖 |
|
壁炉
|
有 |
|
Fireplace Total
|
2 |
|
地基类型
|
混凝土浇筑 |
|
客人卫生间(不包含洗浴)
|
1 |
|
供暖类型
|
Other |
|
储存空间
|
2 |
|
内部尺寸
|
3000 - 3500 Sqft |
|
类型
|
独立屋 |
车 位
土地
|
英亩数
|
无 |
|
污水道
|
Septic System |
|
土地深度
|
343 Ft |
|
土地宽度
|
218 Ft ,10 In |
|
不规则大小
|
218.9 X 343 Ft |
房 间
| 楼 层 |
类 型 |
长 度 |
宽 度 |
面 积 |
|
二楼 |
主卧 |
7.97 m |
3.98 m |
7.97 m x 3.98 m |
|
二楼 |
第二卧房 |
4.26 m |
3.65 m |
4.26 m x 3.65 m |
|
二楼 |
第三卧房 |
3.65 m |
3.47 m |
3.65 m x 3.47 m |
|
二楼 |
Bedroom 4 |
3.65 m |
2.79 m |
3.65 m x 2.79 m |
|
一楼 |
家庭房 |
6.7 m |
3.96 m |
6.7 m x 3.96 m |
|
一楼 |
餐厅 |
5.18 m |
3.65 m |
5.18 m x 3.65 m |
|
一楼 |
客厅 |
5.79 m |
3.65 m |
5.79 m x 3.65 m |
|
一楼 |
Office |
4.26 m |
3.7 m |
4.26 m x 3.7 m |
https://www.realtor.ca/real-estate/28411902/42-marchbrook-circle-ottawa-9009-kanata-rural-kanata-central


