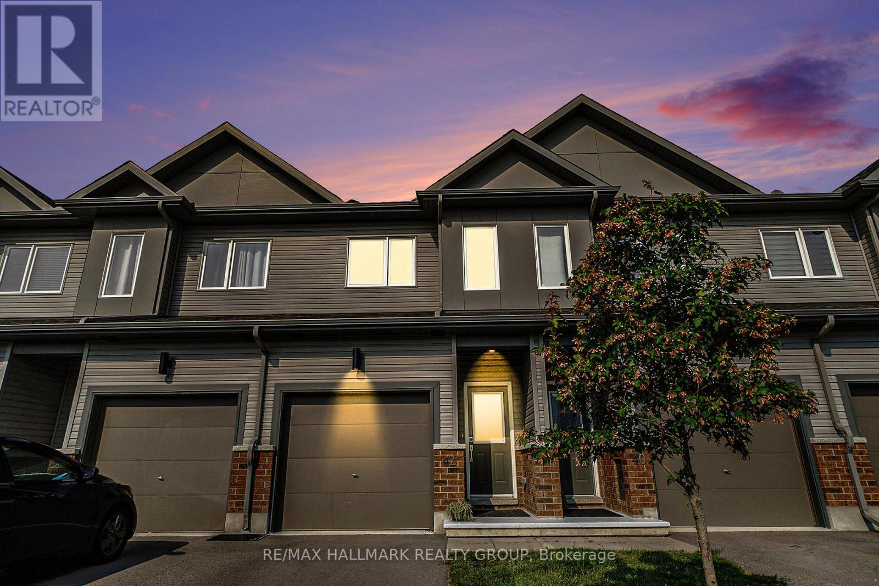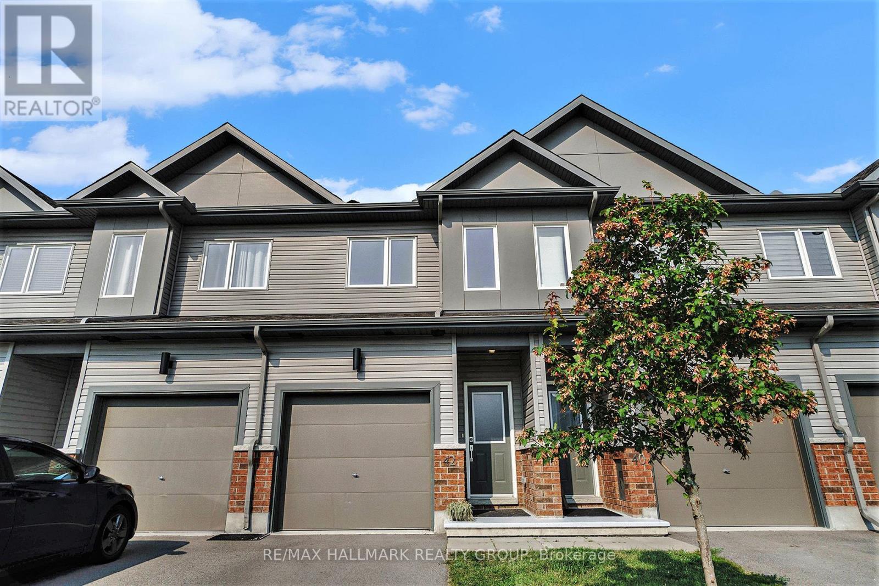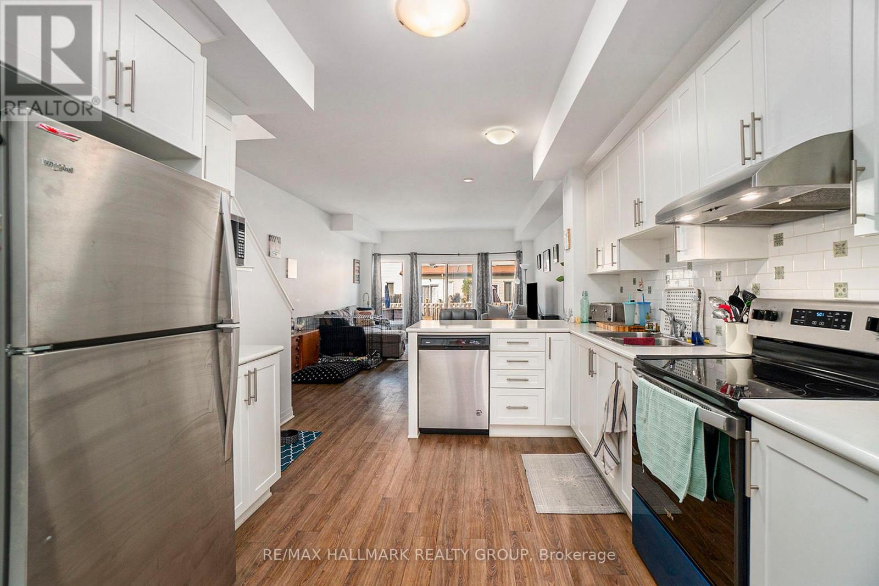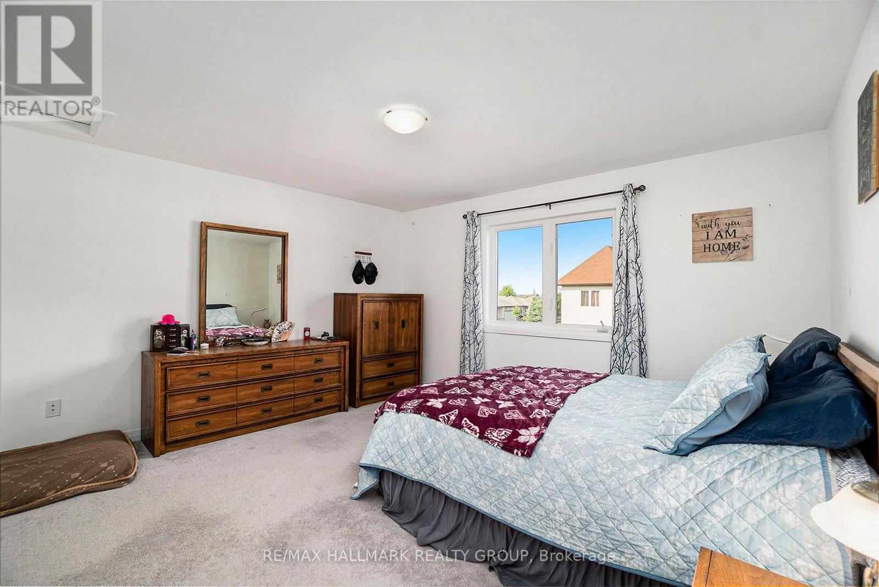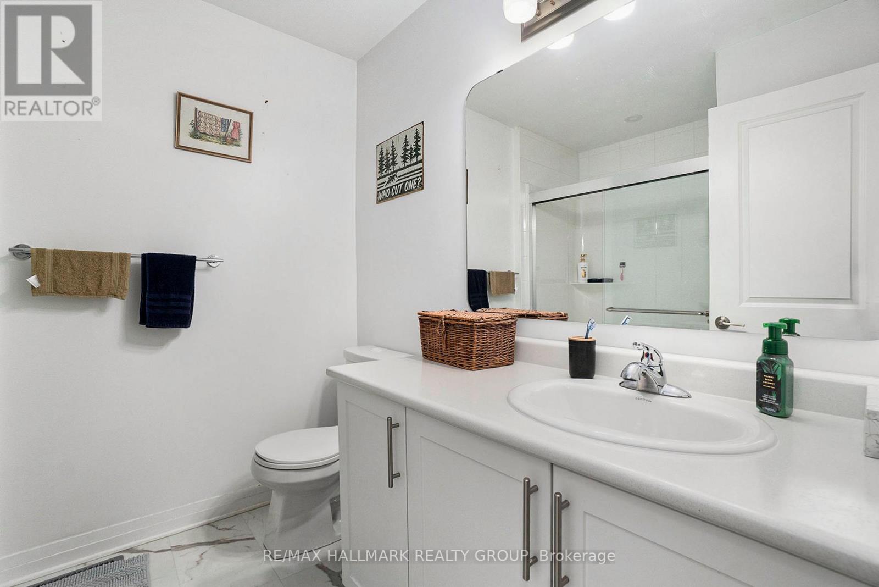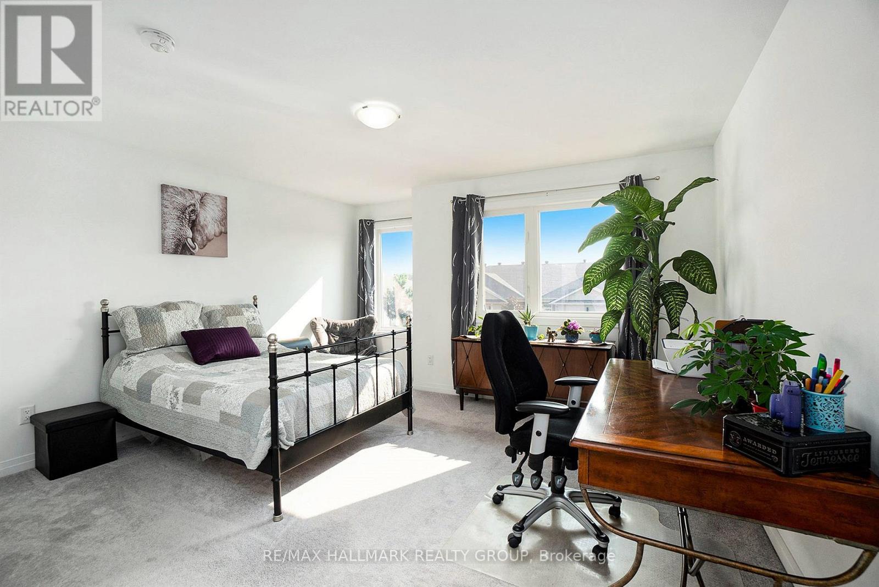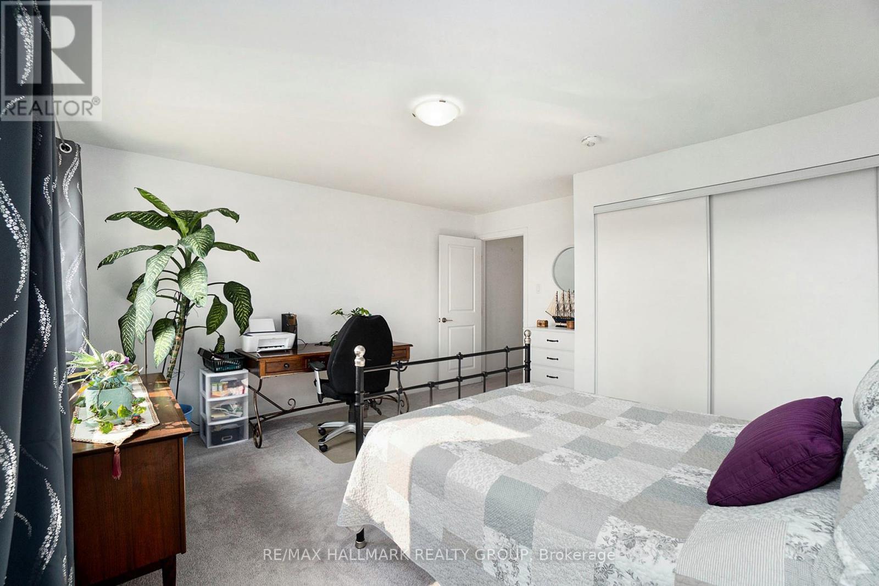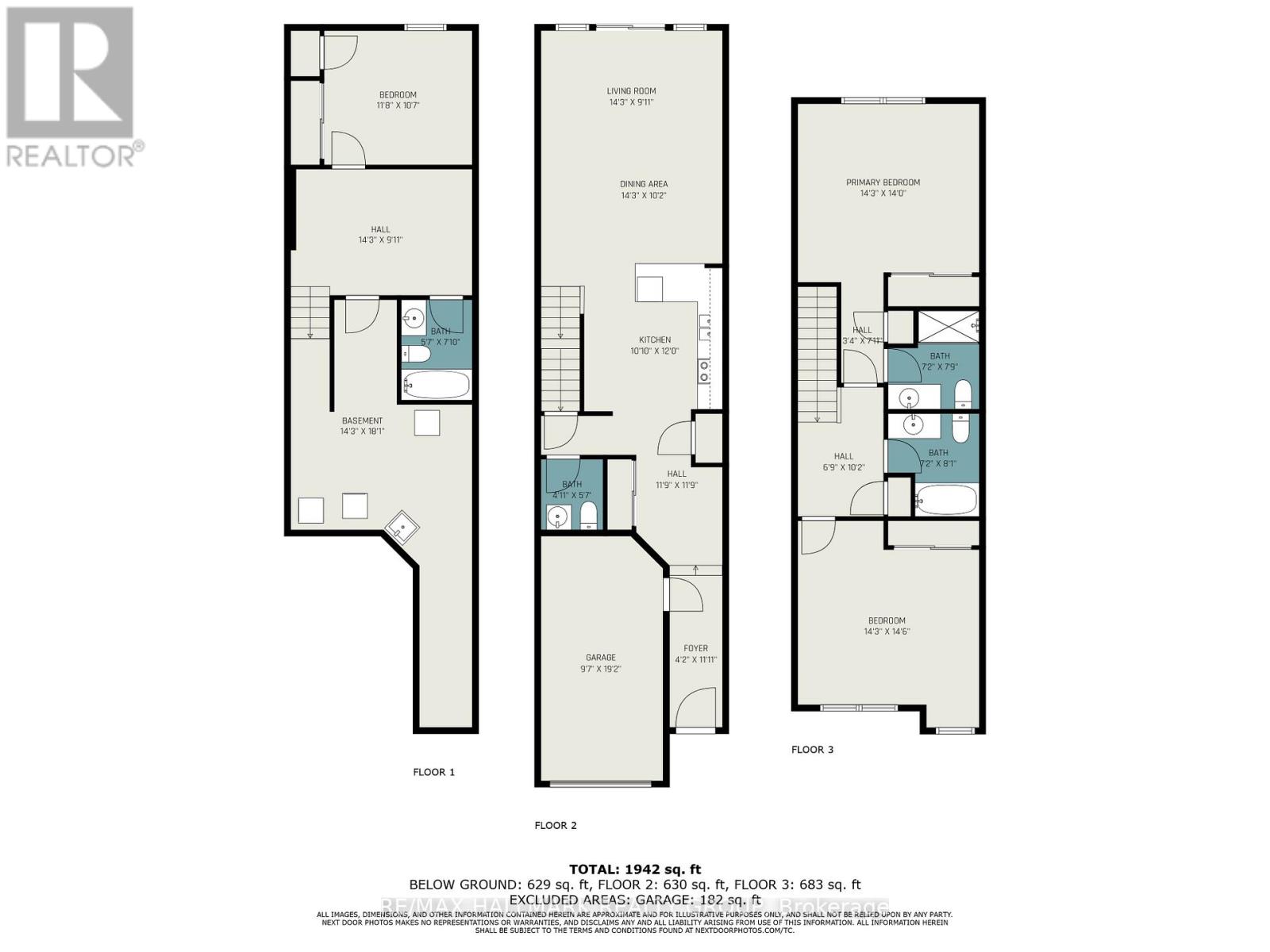3 卧室
4 浴室
1500 - 2000 sqft
中央空调, 换气器
风热取暖
$500,000
Welcome to 42 Mona McBride Drive! Located in the highly sought-after Callahan Estates neighborhood of Arnprior, this 3-bedroom, 3.5-bathroom home is ideal for creating cherished memories with your family. Step into a welcoming foyer that leads to a stunning kitchen and spacious living area bathed in natural light from large windows. The main floor also features a convenient powder room and access to a fully fenced backyard, perfect for outdoor enjoyment. Upstairs, discover two well-sized bedrooms and two full bathrooms, including a primary bedroom with an additional closet and a beautiful ensuite featuring a walk-in shower. The finished basement offers additional living space, complete with a cozy bedroom, a recreational room, a third full bathroom, and a laundry/storage area. This home includes a purchased hot water tank and air exchanger (ERV), ensuring peace of mind without rental concerns. Enjoy excellent curb appeal, two parking spots with a single driveway + single-car garage, and proximity to schools, grocery stores, and restaurants, with Kanata just a quick 30-minute drive away. (id:44758)
房源概要
|
MLS® Number
|
X12018391 |
|
房源类型
|
民宅 |
|
社区名字
|
550 - Arnprior |
|
总车位
|
2 |
详 情
|
浴室
|
4 |
|
地上卧房
|
2 |
|
地下卧室
|
1 |
|
总卧房
|
3 |
|
Age
|
6 To 15 Years |
|
赠送家电包括
|
Water Heater, 洗碗机, 烘干机, Hood 电扇, 微波炉, 炉子, 洗衣机, 冰箱 |
|
地下室进展
|
已装修 |
|
地下室类型
|
全完工 |
|
施工种类
|
附加的 |
|
空调
|
Central Air Conditioning, 换气机 |
|
外墙
|
乙烯基壁板, 砖 |
|
地基类型
|
混凝土浇筑 |
|
客人卫生间(不包含洗浴)
|
1 |
|
供暖方式
|
天然气 |
|
供暖类型
|
压力热风 |
|
储存空间
|
2 |
|
内部尺寸
|
1500 - 2000 Sqft |
|
类型
|
联排别墅 |
|
设备间
|
市政供水 |
车 位
土地
|
英亩数
|
无 |
|
污水道
|
Sanitary Sewer |
|
土地深度
|
116 Ft |
|
土地宽度
|
15 Ft |
|
不规则大小
|
15 X 116 Ft |
房 间
| 楼 层 |
类 型 |
长 度 |
宽 度 |
面 积 |
|
二楼 |
主卧 |
4.34 m |
4.27 m |
4.34 m x 4.27 m |
|
二楼 |
浴室 |
|
|
Measurements not available |
|
二楼 |
第二卧房 |
4.34 m |
4.42 m |
4.34 m x 4.42 m |
|
二楼 |
浴室 |
|
|
Measurements not available |
|
地下室 |
第三卧房 |
4.34 m |
3.22 m |
4.34 m x 3.22 m |
|
地下室 |
浴室 |
|
|
Measurements not available |
|
地下室 |
设备间 |
|
|
Measurements not available |
|
地下室 |
娱乐,游戏房 |
4.34 m |
5.51 m |
4.34 m x 5.51 m |
|
一楼 |
门厅 |
1.27 m |
3.63 m |
1.27 m x 3.63 m |
|
一楼 |
厨房 |
3.3 m |
3.66 m |
3.3 m x 3.66 m |
|
一楼 |
餐厅 |
4.34 m |
3.09 m |
4.34 m x 3.09 m |
|
一楼 |
客厅 |
4.34 m |
3.02 m |
4.34 m x 3.02 m |
https://www.realtor.ca/real-estate/28022593/42-mona-mcbride-drive-arnprior-550-arnprior


