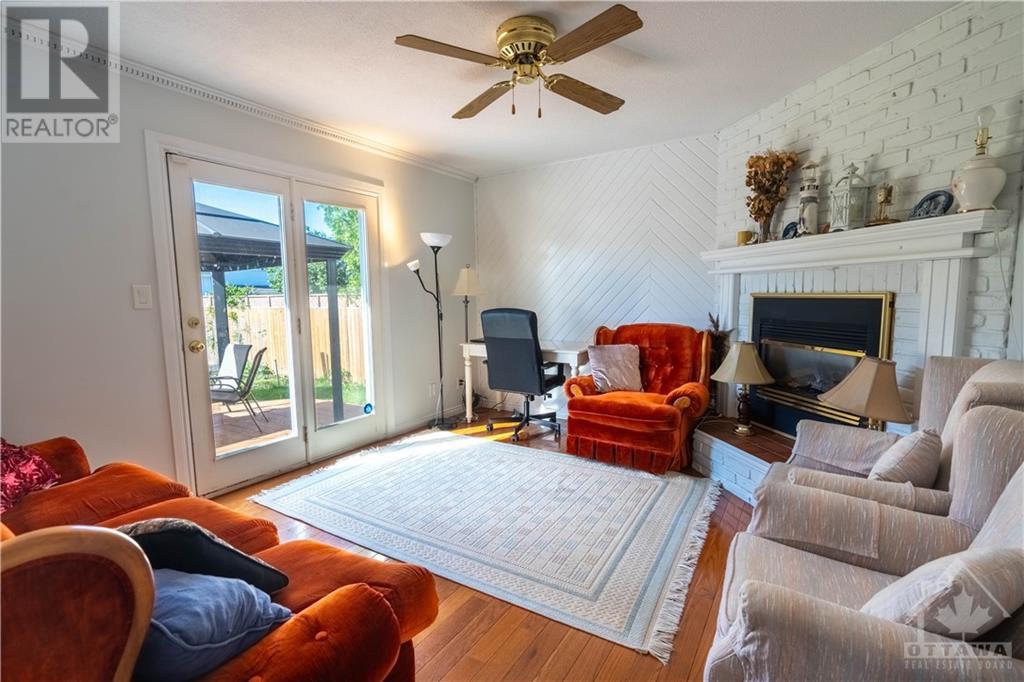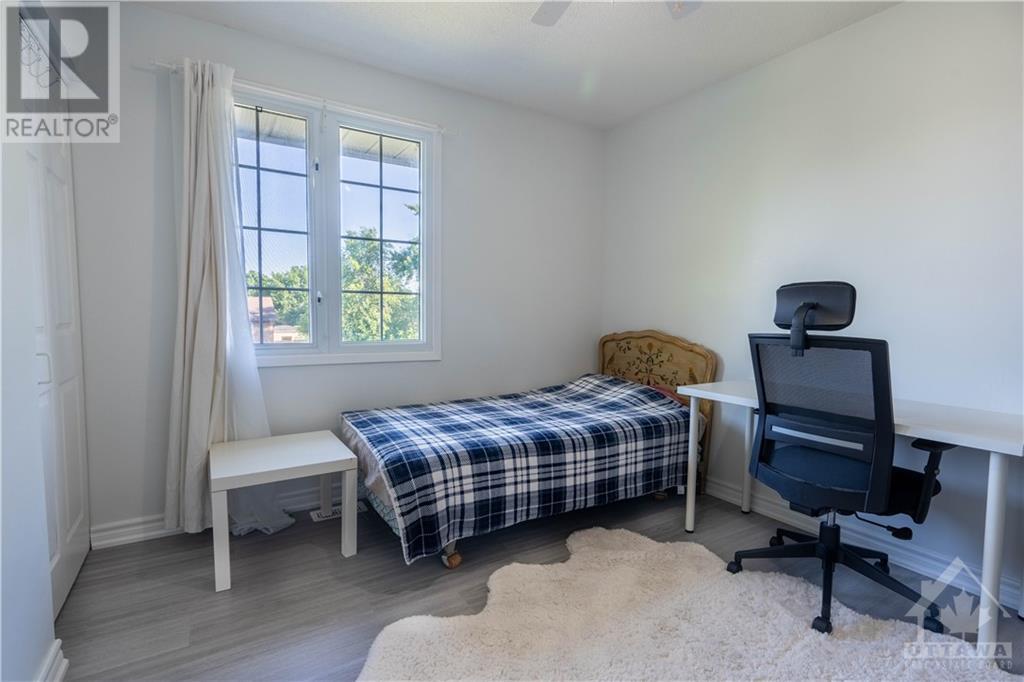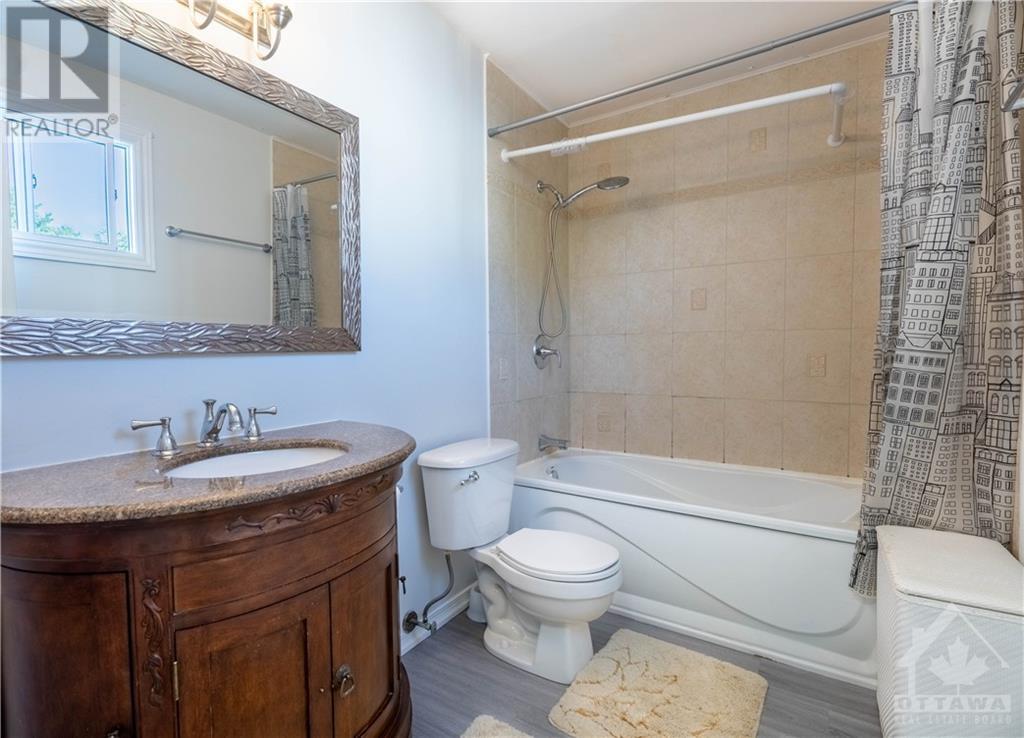4 卧室
3 浴室
中央空调
风热取暖
$639,000
Amazing 4 bedroom, 2.5 bath home in nice neighborhood. The oversized lot provides a private, fenced rear yard with an 18 x 36 heated in-ground pool with concrete perimeter and patio. Separate Basement entrance and deck. The interior features a spacious living room and dining room with hardwood floors; a bright eat in kitchen has ceramic floors, tiled backsplash and oak cupboards; main floor family room with gas fireplace, hardwood floors, patio door to rear deck and entrance to garage. The main bath provides a spa tub finished in ceramic tile. The finished recreation room features gas fireplace, 3 piece bath and exterior entrance to yard. Recent updates: freshly painted interior top to bottom, new vinyl flooring, 2 piece bath, shower stall in 3 piece, tiled front porch; 2nd floor, dining room and kitchen windows, washer, dryer, gas stove, and dishwasher. Walking distance to public schools, recreation center, public transit and Fairfield Park on shores of Lake Ontario. Don’t miss out! (id:44758)
房源概要
|
MLS® Number
|
1407530 |
|
房源类型
|
民宅 |
|
临近地区
|
Lennox and Addington/Loyalist |
|
总车位
|
5 |
详 情
|
浴室
|
3 |
|
地上卧房
|
4 |
|
总卧房
|
4 |
|
赠送家电包括
|
冰箱, 洗碗机, 烘干机, 洗衣机 |
|
地下室进展
|
已装修 |
|
地下室类型
|
全完工 |
|
施工日期
|
1977 |
|
施工种类
|
独立屋 |
|
空调
|
中央空调 |
|
外墙
|
铝壁板, 砖 |
|
Flooring Type
|
Hardwood, Laminate, Ceramic |
|
地基类型
|
水泥, 混凝土浇筑 |
|
客人卫生间(不包含洗浴)
|
1 |
|
供暖方式
|
天然气 |
|
供暖类型
|
压力热风 |
|
储存空间
|
2 |
|
类型
|
独立屋 |
|
设备间
|
市政供水 |
车 位
土地
|
英亩数
|
无 |
|
污水道
|
城市污水处理系统 |
|
土地深度
|
115 Ft |
|
土地宽度
|
60 Ft |
|
不规则大小
|
60 Ft X 115 Ft |
|
规划描述
|
R1 |
房 间
| 楼 层 |
类 型 |
长 度 |
宽 度 |
面 积 |
|
二楼 |
卧室 |
|
|
11'0" x 13'0" |
|
二楼 |
卧室 |
|
|
12'5" x 10'5" |
|
二楼 |
卧室 |
|
|
9'5" x 9'5" |
|
二楼 |
卧室 |
|
|
11'0" x 9'5" |
|
二楼 |
四件套浴室 |
|
|
9'5" x 5'5" |
|
地下室 |
娱乐室 |
|
|
22'0" x 17'5" |
|
地下室 |
三件套卫生间 |
|
|
8'5" x 5'0" |
|
地下室 |
洗衣房 |
|
|
12'5" x 10'0" |
|
一楼 |
客厅 |
|
|
17'5" x 12'0" |
|
一楼 |
餐厅 |
|
|
11'0" x 11'0" |
|
一楼 |
家庭房 |
|
|
12'0" x 13'5" |
|
一楼 |
厨房 |
|
|
13'0" x 10'5" |
|
一楼 |
两件套卫生间 |
|
|
7'0" x 4'0" |
https://www.realtor.ca/real-estate/27300515/42-mortensen-drive-amherstview-lennox-and-addingtonloyalist


































