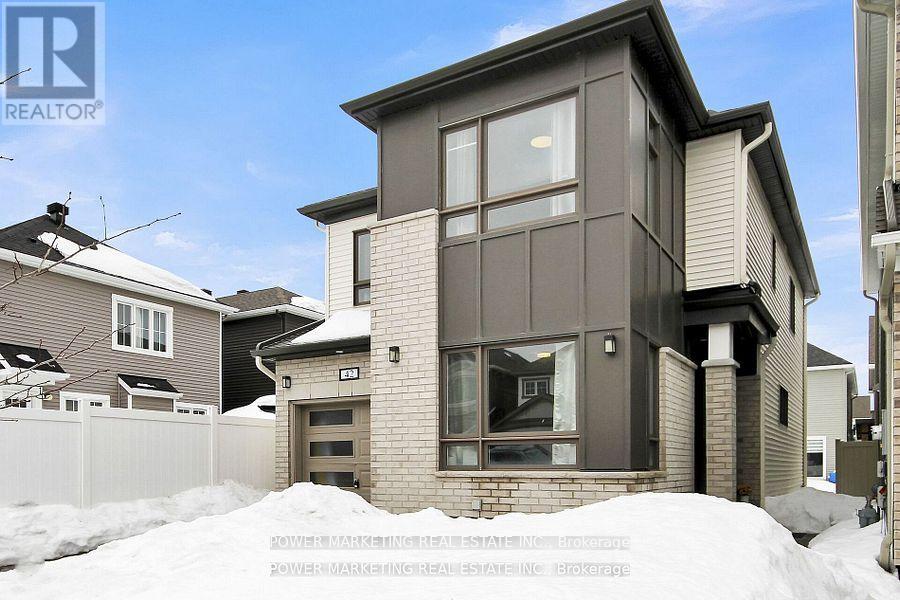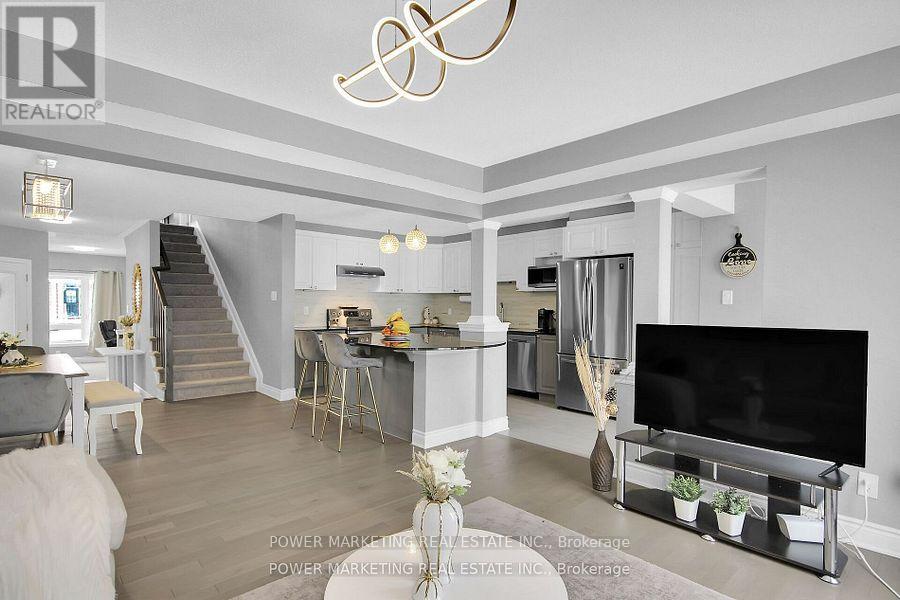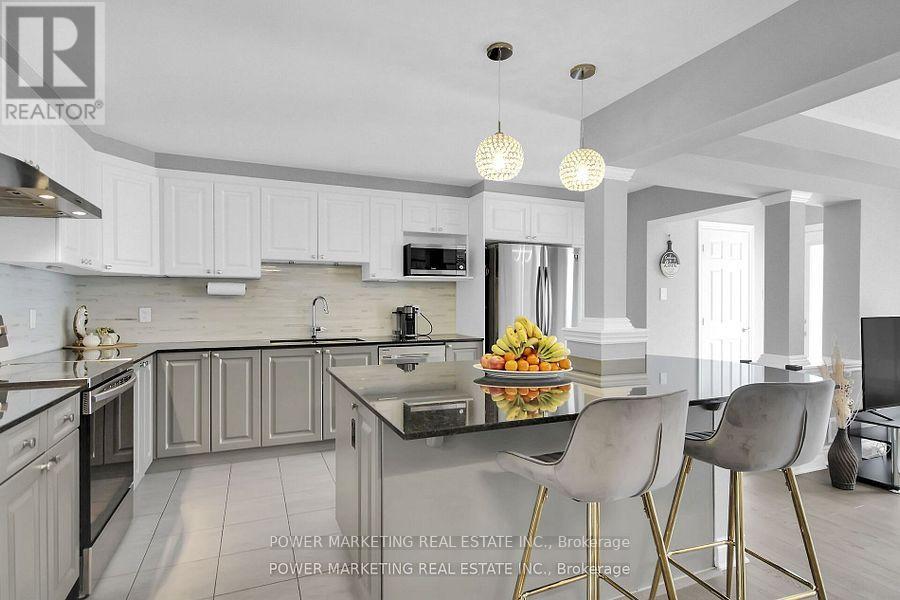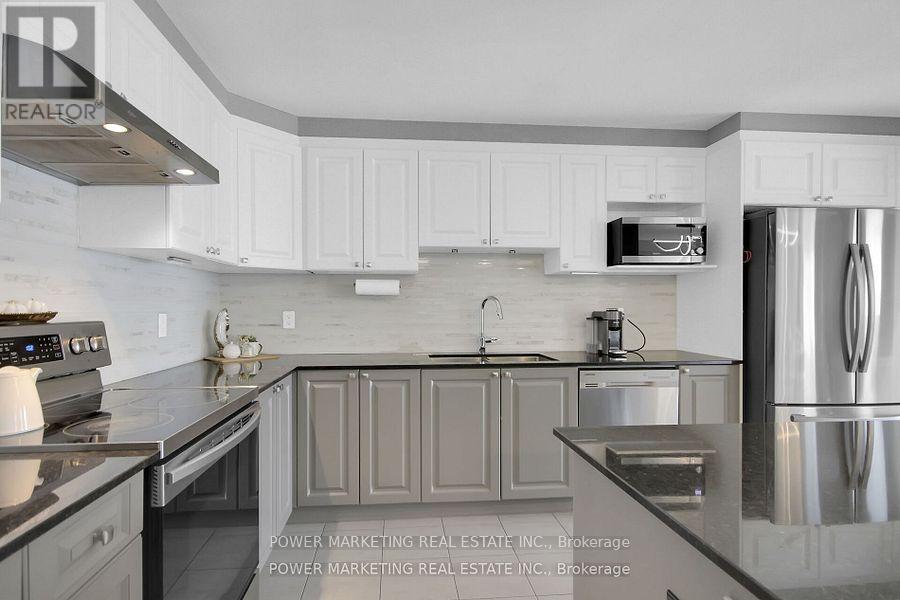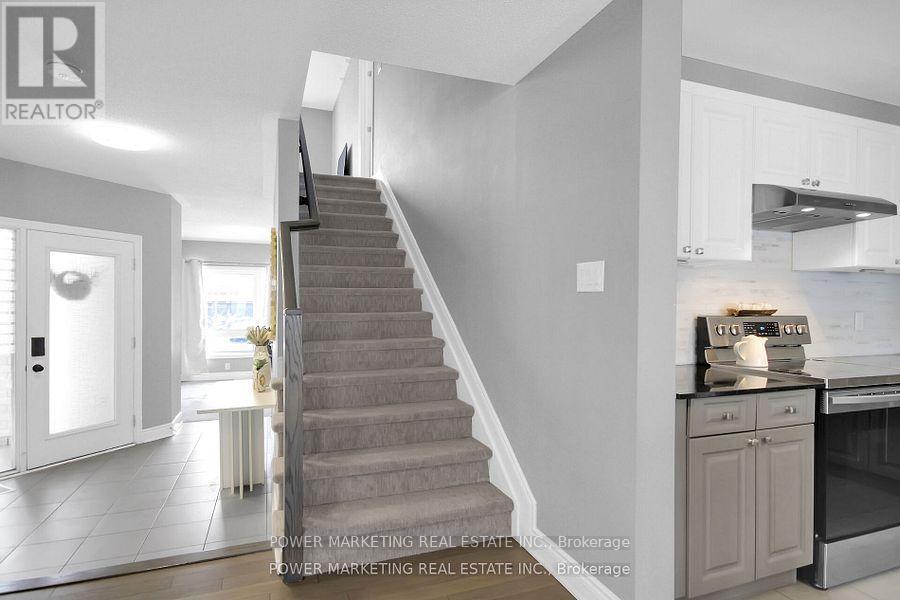3 卧室
3 浴室
1500 - 2000 sqft
中央空调
风热取暖
$739,900
Welcome to this newer built meticulously designed, modern home featuring a sleek exterior and a flexible loft space on the second floor, which can easily be transformed into a 4th bedroom. With no sidewalks and a longer driveway, the property offers added privacy and space. Enjoy peace of mind with the remaining Tarion Warranty. A welcoming front porch leads into a spacious foyer, and a private office/den provides a quiet retreat. The open-concept great room flows into the kitchen and dining areas, highlighted by a large upgraded island with a roomy breakfast bar perfect for casual meals and entertaining. Natural light pours in through numerous windows, complemented by ceramic tile, hardwood floors. Upstairs, the primary bedroom features a walk-in closet and private ensuite. Bedrooms 2 and 3 share a main bathroom, while second-floor laundry, a loft space, and a walk-in linen closet add extra convenience. The expansive basement offers endless possibilities for customization. Ideally located near parks, transit, and shopping, this home perfectly blends modern style and functionality (id:44758)
Open House
此属性有开放式房屋!
开始于:
2:00 pm
结束于:
4:00 pm
房源概要
|
MLS® Number
|
X12060383 |
|
房源类型
|
民宅 |
|
社区名字
|
1117 - Avalon West |
|
总车位
|
2 |
详 情
|
浴室
|
3 |
|
地上卧房
|
3 |
|
总卧房
|
3 |
|
赠送家电包括
|
烘干机, 炉子, 洗衣机, 冰箱 |
|
地下室进展
|
已完成 |
|
地下室类型
|
Full (unfinished) |
|
施工种类
|
独立屋 |
|
空调
|
中央空调 |
|
外墙
|
砖 |
|
地基类型
|
混凝土 |
|
客人卫生间(不包含洗浴)
|
1 |
|
供暖方式
|
天然气 |
|
供暖类型
|
压力热风 |
|
储存空间
|
2 |
|
内部尺寸
|
1500 - 2000 Sqft |
|
类型
|
独立屋 |
|
设备间
|
市政供水 |
车 位
土地
|
英亩数
|
无 |
|
污水道
|
Sanitary Sewer |
|
土地深度
|
90 Ft ,9 In |
|
土地宽度
|
30 Ft ,4 In |
|
不规则大小
|
30.4 X 90.8 Ft ; 0 |
|
规划描述
|
住宅 |
房 间
| 楼 层 |
类 型 |
长 度 |
宽 度 |
面 积 |
|
一楼 |
大型活动室 |
4.62 m |
3.65 m |
4.62 m x 3.65 m |
|
一楼 |
厨房 |
4.94 m |
3.3 m |
4.94 m x 3.3 m |
|
一楼 |
餐厅 |
3.66 m |
3.54 m |
3.66 m x 3.54 m |
|
一楼 |
Office |
3.05 m |
3.35 m |
3.05 m x 3.35 m |
|
一楼 |
门厅 |
|
|
Measurements not available |
https://www.realtor.ca/real-estate/28116915/42-mudminnow-crescent-ottawa-1117-avalon-west



