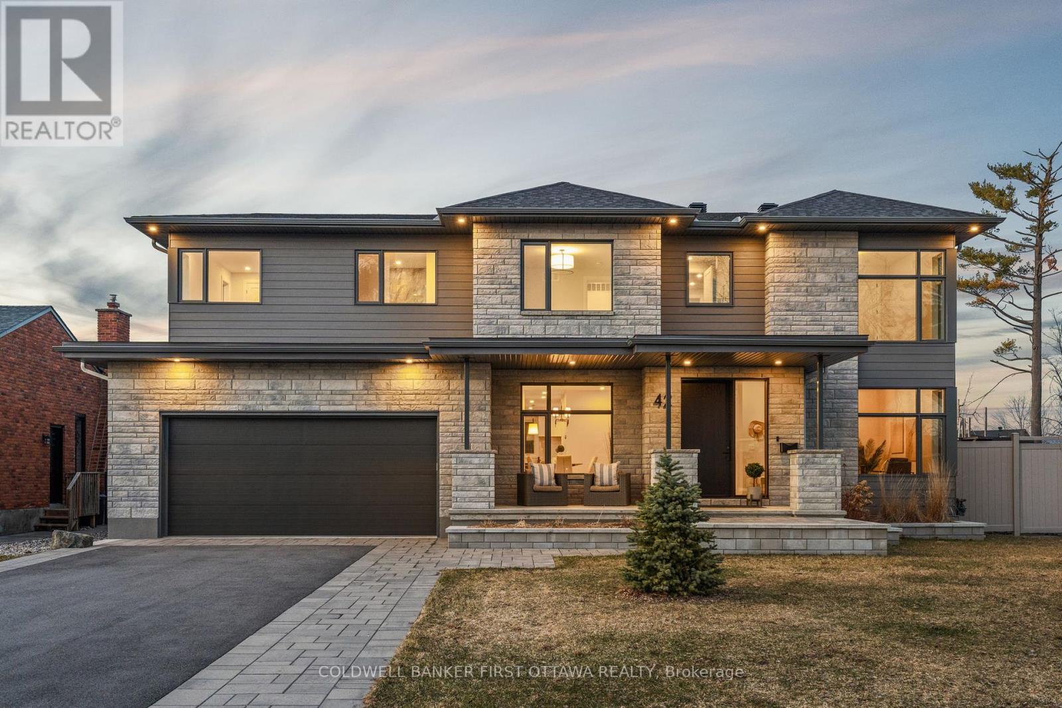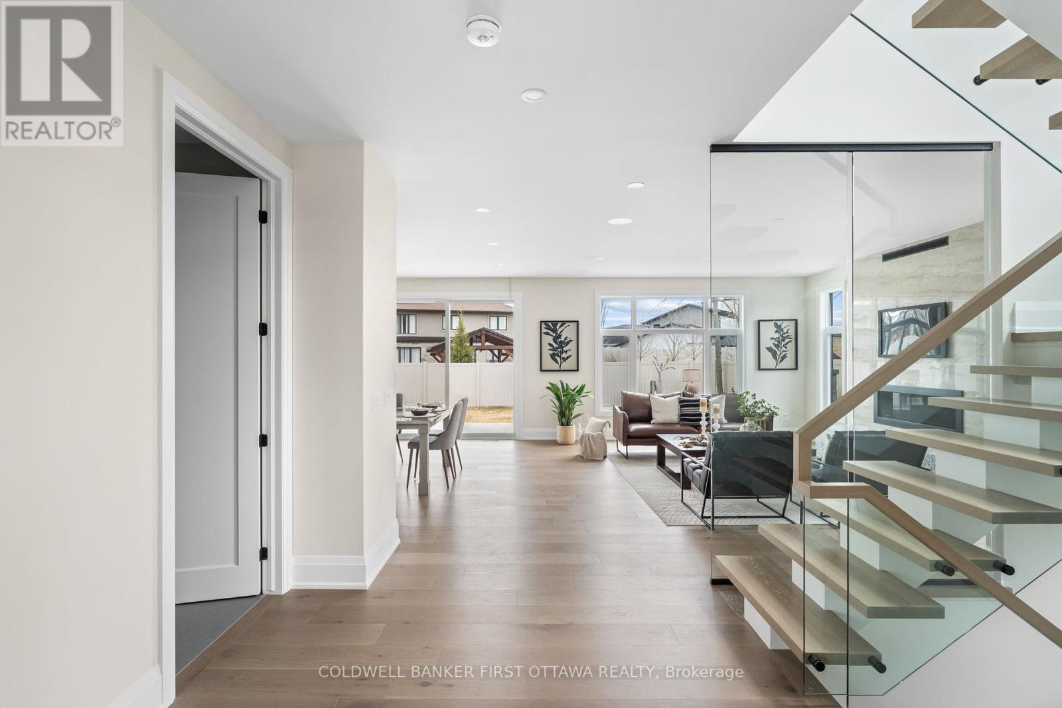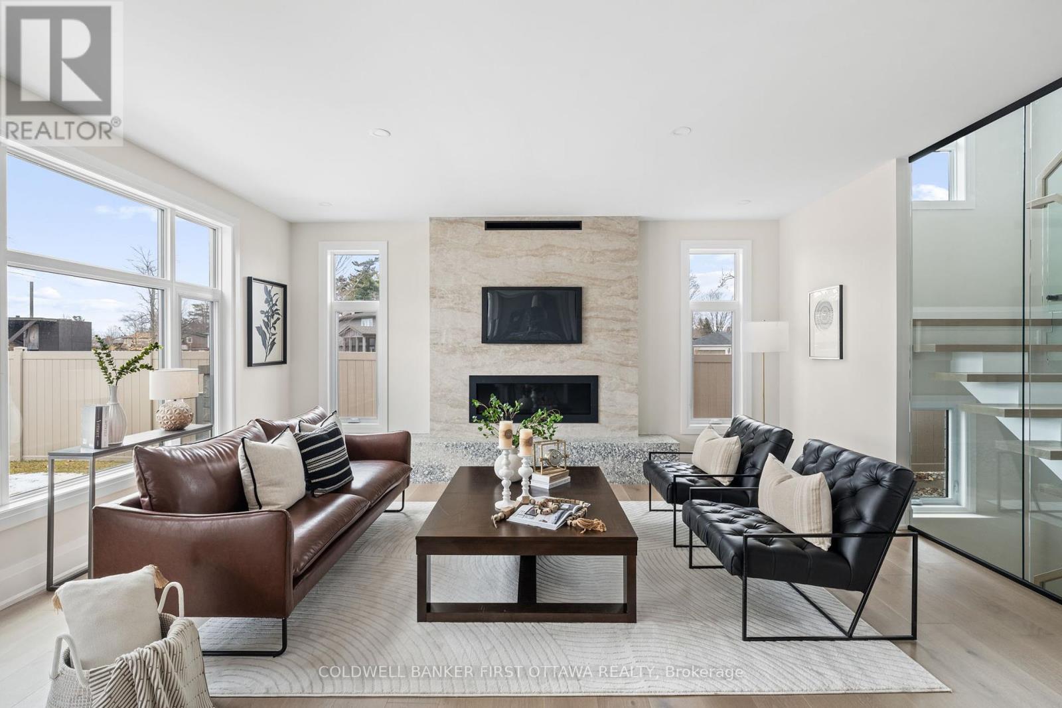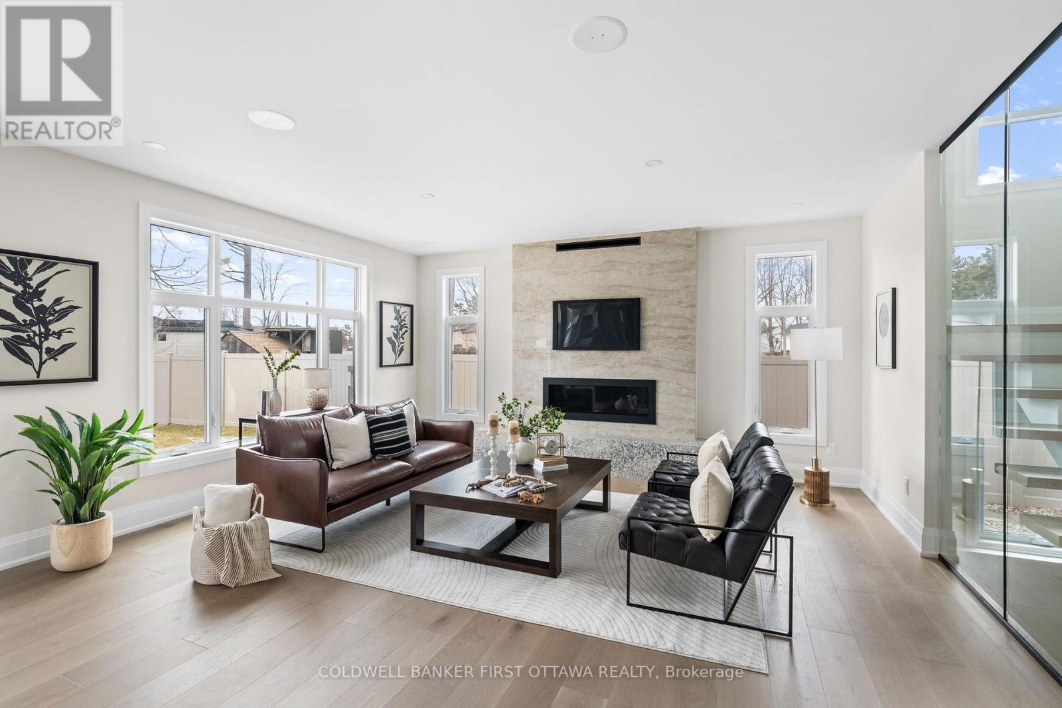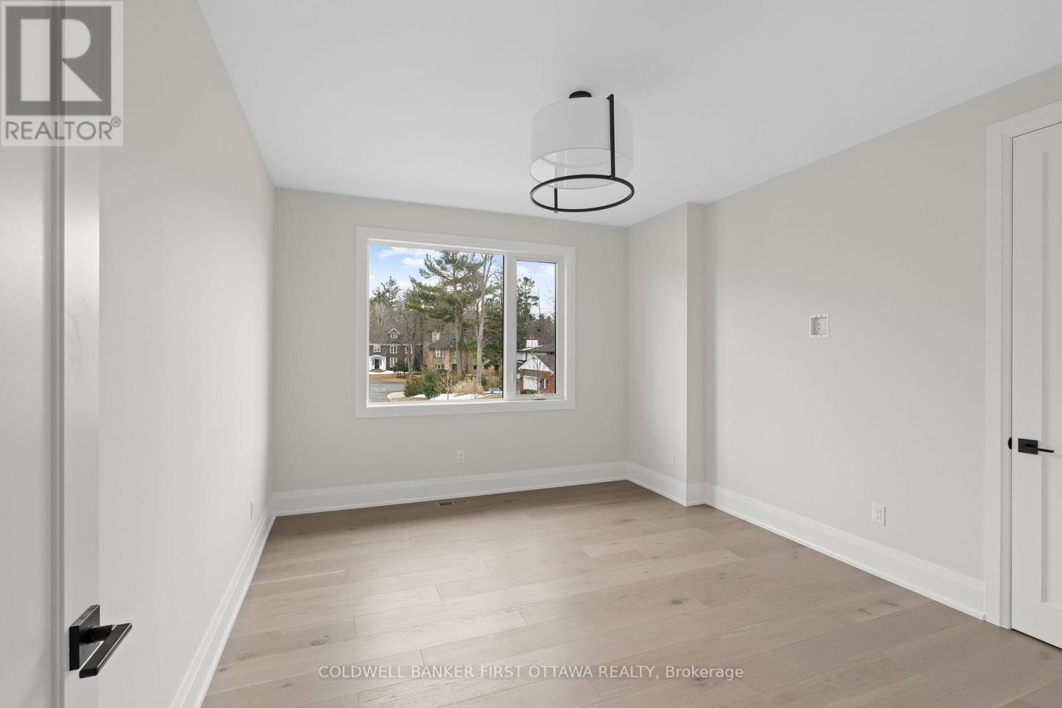5 卧室
5 浴室
3500 - 5000 sqft
壁炉
中央空调
风热取暖
Lawn Sprinkler, Landscaped
$2,599,900
A hand crafted interior by Axiom paired with the expert craftsmanship of Bedrock Developments results in this true masterpiece in one of Ottawa's most historic neighborhoods. No room for compromise across 5000SF of elevated luxury featuring an attention to detail always sought after but rarely ever found. The main floor is dressed in wide plank Canadian white oak floors and is highlighted by an open concept kitchen and great room that is sure to serve as the hub of the home. Custom Irpinia cabinetry and a large center island are flanked by high end chef grade appliances while the dining area provides direct access to the covered porch. A welcoming second floor offers 4 bedrooms and laundry room including a stunning owners suite with coved ceiling and custom his & her walk in closets. The quality of craftmanship is evident with magazine worthy ensuites offering curbless showers, radiant heat, a 3 car garage, a fully finished lower level with bar, bedroom & full bathroom and an elevator servicing all 3 levels. Set on a 75 x 125 landscaped property, the home may be tucked away in picturesque Arlington Woods but you are minutes to every imaginable amenity. Backed by a full TARION warranty and one of the City's most reputable custom home builders, your new home awaits. (id:44758)
房源概要
|
MLS® Number
|
X12081459 |
|
房源类型
|
民宅 |
|
社区名字
|
7605 - Arlington Woods |
|
特征
|
Lighting, 无地毯 |
|
总车位
|
7 |
|
结构
|
Porch |
详 情
|
浴室
|
5 |
|
地上卧房
|
4 |
|
地下卧室
|
1 |
|
总卧房
|
5 |
|
赠送家电包括
|
Garage Door Opener Remote(s), 烤箱 - Built-in, Water Heater - Tankless, Range, Water Heater, Cooktop, 洗碗机, Garage Door Opener, Hood 电扇, 微波炉, 烤箱, 冰箱 |
|
地下室进展
|
已装修 |
|
地下室类型
|
N/a (finished) |
|
施工种类
|
独立屋 |
|
空调
|
中央空调 |
|
外墙
|
石, 灰泥 |
|
壁炉
|
有 |
|
地基类型
|
混凝土浇筑 |
|
客人卫生间(不包含洗浴)
|
1 |
|
供暖方式
|
天然气 |
|
供暖类型
|
压力热风 |
|
储存空间
|
2 |
|
内部尺寸
|
3500 - 5000 Sqft |
|
类型
|
独立屋 |
|
设备间
|
市政供水 |
车 位
土地
|
英亩数
|
无 |
|
Landscape Features
|
Lawn Sprinkler, Landscaped |
|
污水道
|
Sanitary Sewer |
|
土地深度
|
125 Ft |
|
土地宽度
|
75 Ft |
|
不规则大小
|
75 X 125 Ft |
房 间
| 楼 层 |
类 型 |
长 度 |
宽 度 |
面 积 |
|
二楼 |
第二卧房 |
4.6 m |
3.65 m |
4.6 m x 3.65 m |
|
二楼 |
第三卧房 |
4.32 m |
3.47 m |
4.32 m x 3.47 m |
|
二楼 |
Bedroom 4 |
3.68 m |
3.65 m |
3.68 m x 3.65 m |
|
二楼 |
主卧 |
5.79 m |
5.42 m |
5.79 m x 5.42 m |
|
二楼 |
洗衣房 |
2.16 m |
1.88 m |
2.16 m x 1.88 m |
|
Lower Level |
娱乐,游戏房 |
13.68 m |
5.21 m |
13.68 m x 5.21 m |
|
Lower Level |
Bedroom 5 |
3.81 m |
3.5 m |
3.81 m x 3.5 m |
|
一楼 |
Eating Area |
5.42 m |
3.65 m |
5.42 m x 3.65 m |
|
一楼 |
衣帽间 |
3.65 m |
3.53 m |
3.65 m x 3.53 m |
|
一楼 |
餐厅 |
4.6 m |
3.47 m |
4.6 m x 3.47 m |
|
一楼 |
大型活动室 |
5.66 m |
5.42 m |
5.66 m x 5.42 m |
|
一楼 |
厨房 |
5.42 m |
3.53 m |
5.42 m x 3.53 m |
|
一楼 |
Mud Room |
3.8 m |
42.28 m |
3.8 m x 42.28 m |
https://www.realtor.ca/real-estate/28164482/42-parkland-crescent-ottawa-7605-arlington-woods


