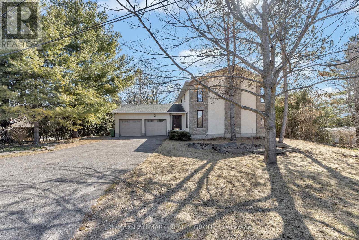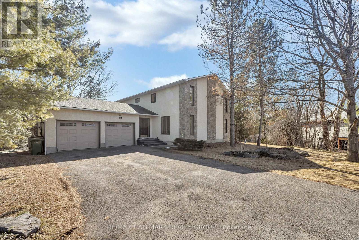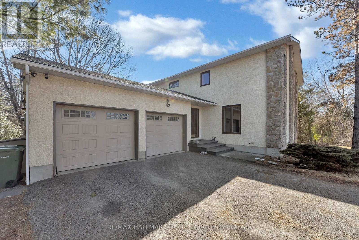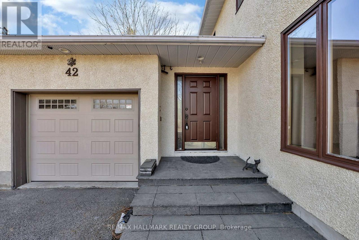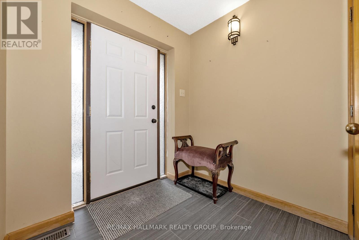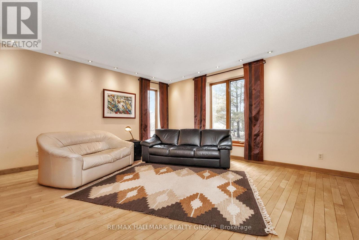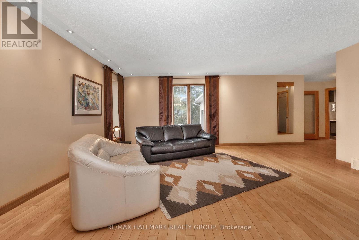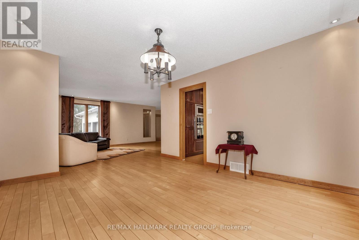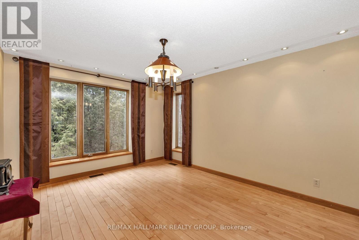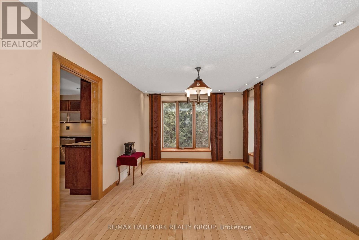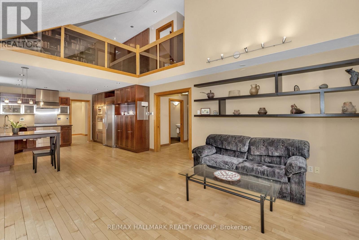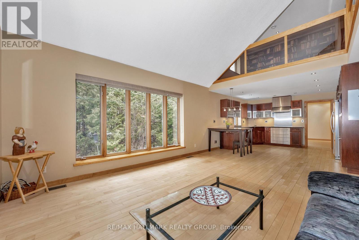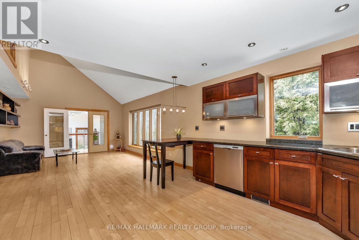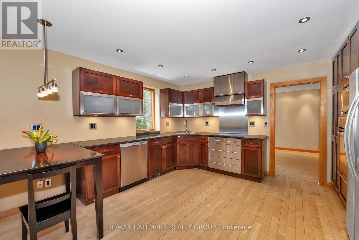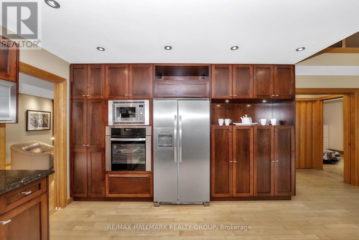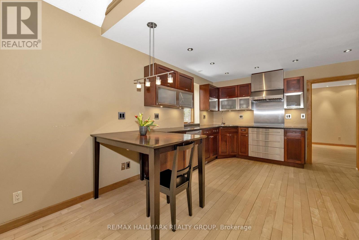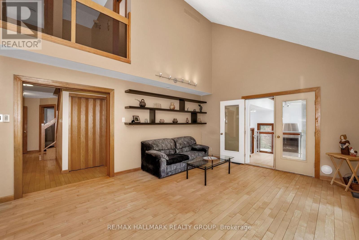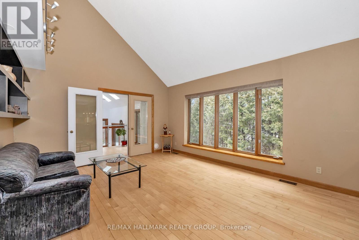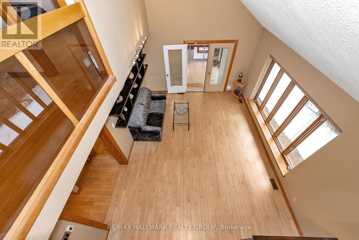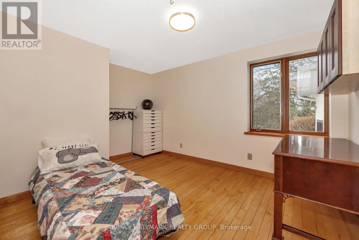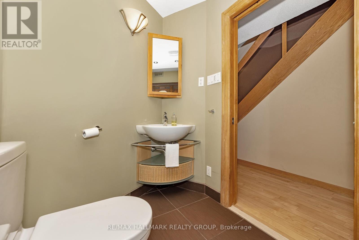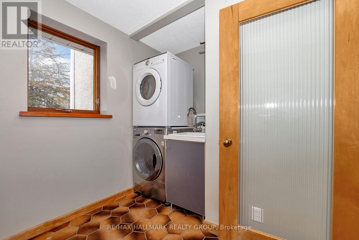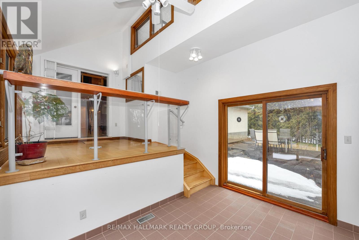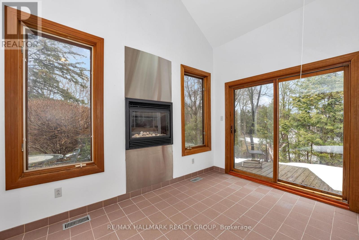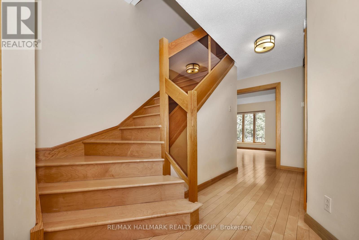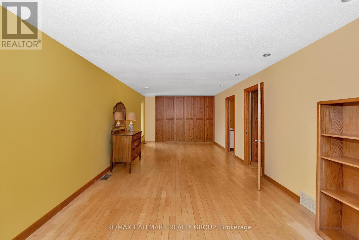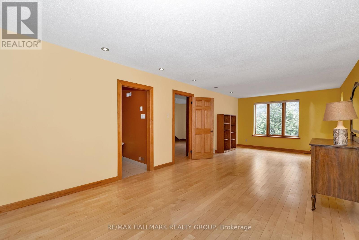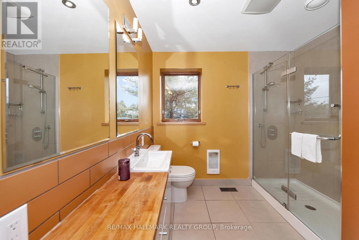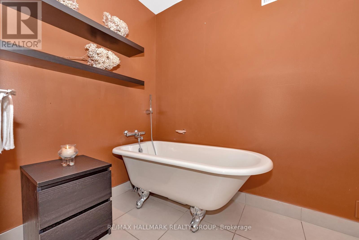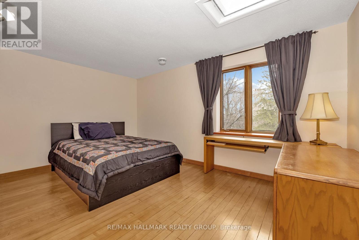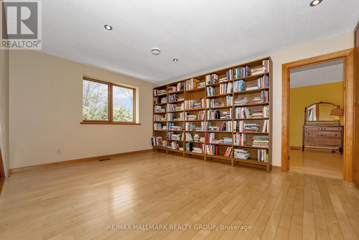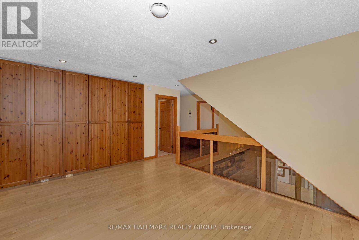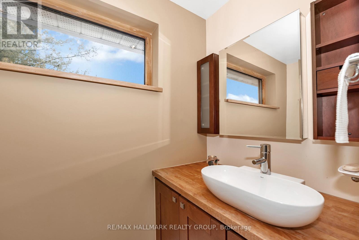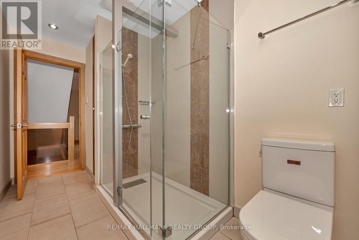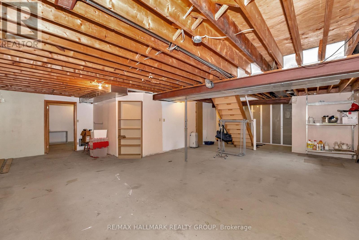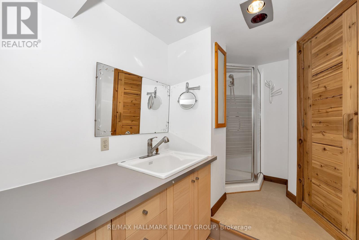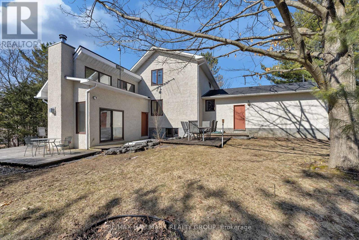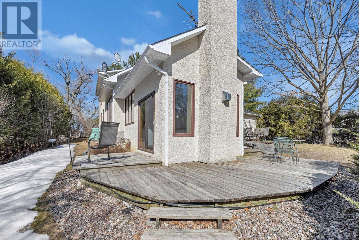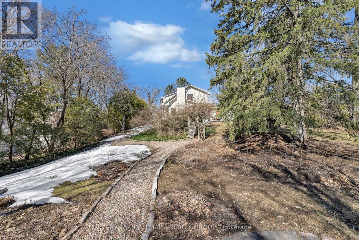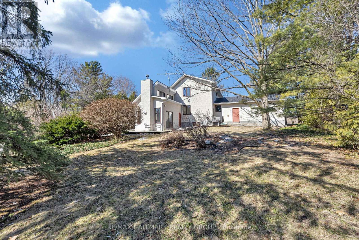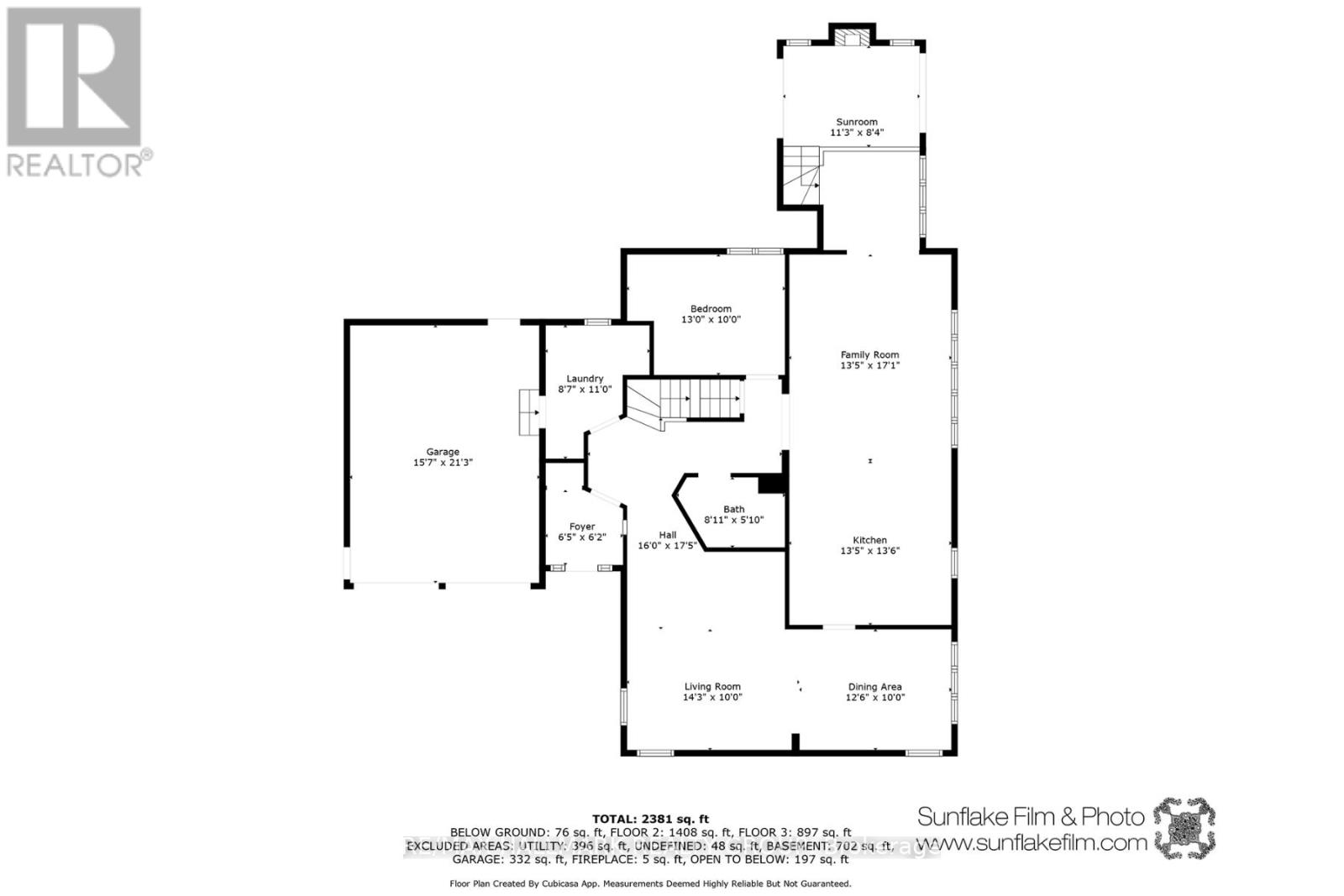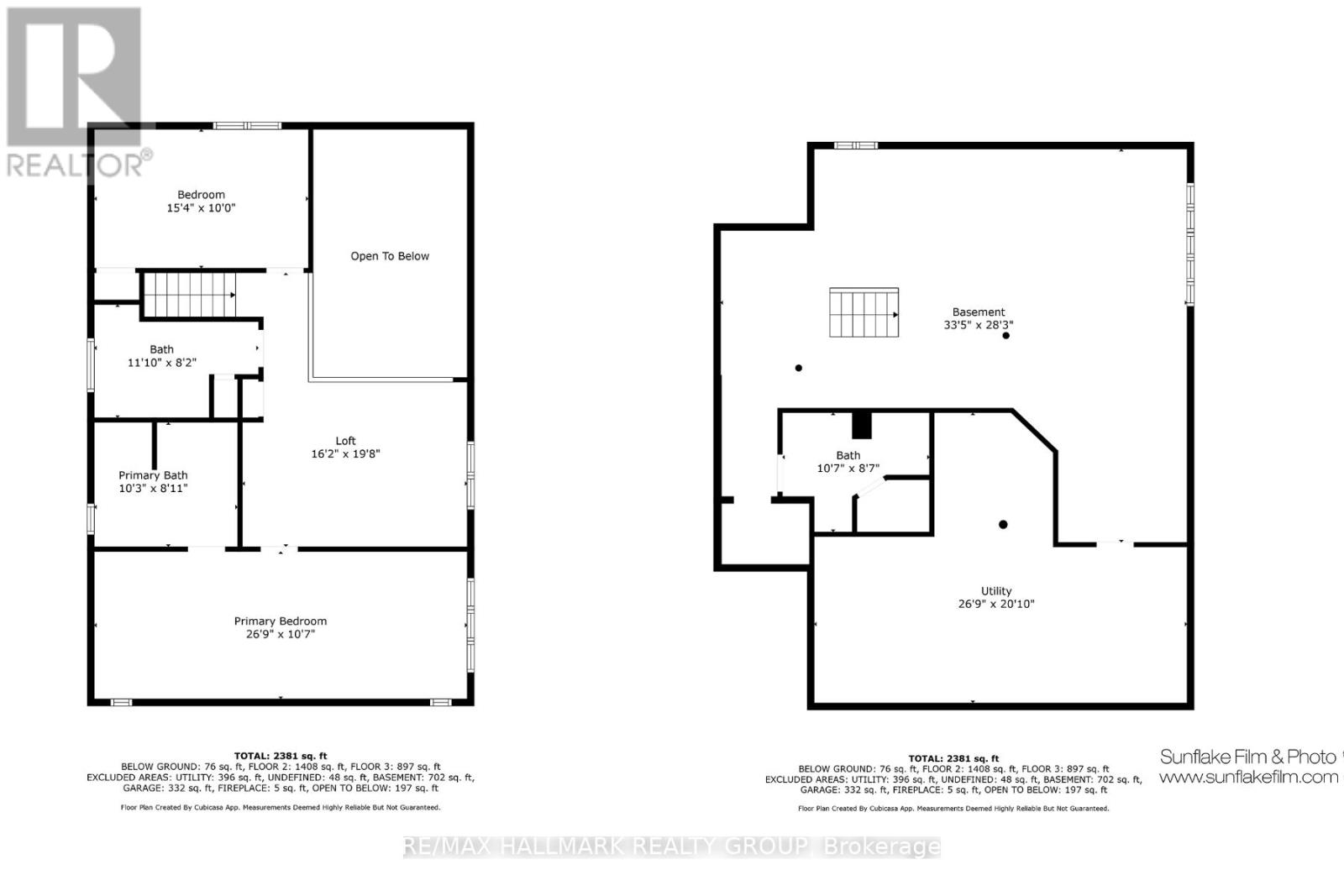3 卧室
4 浴室
2000 - 2500 sqft
壁炉
中央空调
风热取暖
$2,650,000
Here's your chance! Come see this lovely gem located in prestigious Rothwell Heights before it's gone. Unique features include an open concept 2nd floor library off your primary bedroom suite where you feel the expansiveness of the cathedral ceilings that overlook your Family/Great Room, a gorgeously updated open concept kitchen/Family/Great Room filled with high-end appliances, a bright, sunny & spacious solarium with a stunning fireplace for those starry romantic evenings, etc. How delightful to be able to cook & easily see the wee ones while dinner is being prepared! Or, time for a cuddle with a glass of vino in front of your cozy fireplace? Perhaps star-gazing is a dream that you can act on here!?! Just imagine... all this could be yours... with starry skies & your own piece of Mother Nature's heaven out back. What tasty morsels of fresh produce will you be enjoying from your gardening fun too?!? And for evenings of entertaining with friends, or simple quiet for times to get away from the family room activities, you'll be happy to enjoy both formalized dining & living rooms. With a full bathroom in the lower level already, just think of your options to finish it to your own delight! A nice new coat of paint to your personal taste & you're home. Ahhhhh.... (id:44758)
房源概要
|
MLS® Number
|
X12082396 |
|
房源类型
|
民宅 |
|
社区名字
|
2101 - Rothwell Heights |
|
总车位
|
6 |
|
结构
|
Deck |
详 情
|
浴室
|
4 |
|
地上卧房
|
3 |
|
总卧房
|
3 |
|
公寓设施
|
Fireplace(s) |
|
赠送家电包括
|
Garage Door Opener Remote(s), 烤箱 - Built-in, Central Vacuum, Range, Water Heater, Blinds, Cooktop, 洗碗机, 烘干机, Hood 电扇, 微波炉, 烤箱, 洗衣机, 冰箱 |
|
地下室进展
|
部分完成 |
|
地下室类型
|
全部完成 |
|
施工种类
|
独立屋 |
|
空调
|
中央空调 |
|
外墙
|
石, 灰泥 |
|
壁炉
|
有 |
|
Fireplace Total
|
1 |
|
地基类型
|
混凝土浇筑 |
|
客人卫生间(不包含洗浴)
|
1 |
|
供暖方式
|
天然气 |
|
供暖类型
|
压力热风 |
|
储存空间
|
2 |
|
内部尺寸
|
2000 - 2500 Sqft |
|
类型
|
独立屋 |
|
设备间
|
市政供水 |
车 位
土地
|
英亩数
|
无 |
|
污水道
|
Sanitary Sewer |
|
土地深度
|
252 Ft ,2 In |
|
土地宽度
|
99 Ft ,10 In |
|
不规则大小
|
99.9 X 252.2 Ft |
房 间
| 楼 层 |
类 型 |
长 度 |
宽 度 |
面 积 |
|
二楼 |
第二卧房 |
4.79 m |
3.08 m |
4.79 m x 3.08 m |
|
二楼 |
浴室 |
3.75 m |
2.16 m |
3.75 m x 2.16 m |
|
二楼 |
Library |
4.69 m |
3.6 m |
4.69 m x 3.6 m |
|
二楼 |
主卧 |
8.26 m |
3.39 m |
8.26 m x 3.39 m |
|
二楼 |
浴室 |
3.2 m |
2.56 m |
3.2 m x 2.56 m |
|
地下室 |
浴室 |
2.78 m |
2.59 m |
2.78 m x 2.59 m |
|
地下室 |
其它 |
10.64 m |
8.9 m |
10.64 m x 8.9 m |
|
地下室 |
Workshop |
8.41 m |
6.8 m |
8.41 m x 6.8 m |
|
地下室 |
Cold Room |
2.04 m |
1.01 m |
2.04 m x 1.01 m |
|
一楼 |
门厅 |
2.07 m |
2.01 m |
2.07 m x 2.01 m |
|
一楼 |
客厅 |
5.36 m |
4.15 m |
5.36 m x 4.15 m |
|
一楼 |
餐厅 |
4.2 m |
3.47 m |
4.2 m x 3.47 m |
|
一楼 |
厨房 |
9.14 m |
4.24 m |
9.14 m x 4.24 m |
|
一楼 |
第三卧房 |
4.15 m |
3.11 m |
4.15 m x 3.11 m |
|
一楼 |
洗衣房 |
3.41 m |
3.02 m |
3.41 m x 3.02 m |
|
一楼 |
Solarium |
5.49 m |
3.39 m |
5.49 m x 3.39 m |
https://www.realtor.ca/real-estate/28166782/42-twilight-aka-davidson-crescent-ottawa-2101-rothwell-heights


