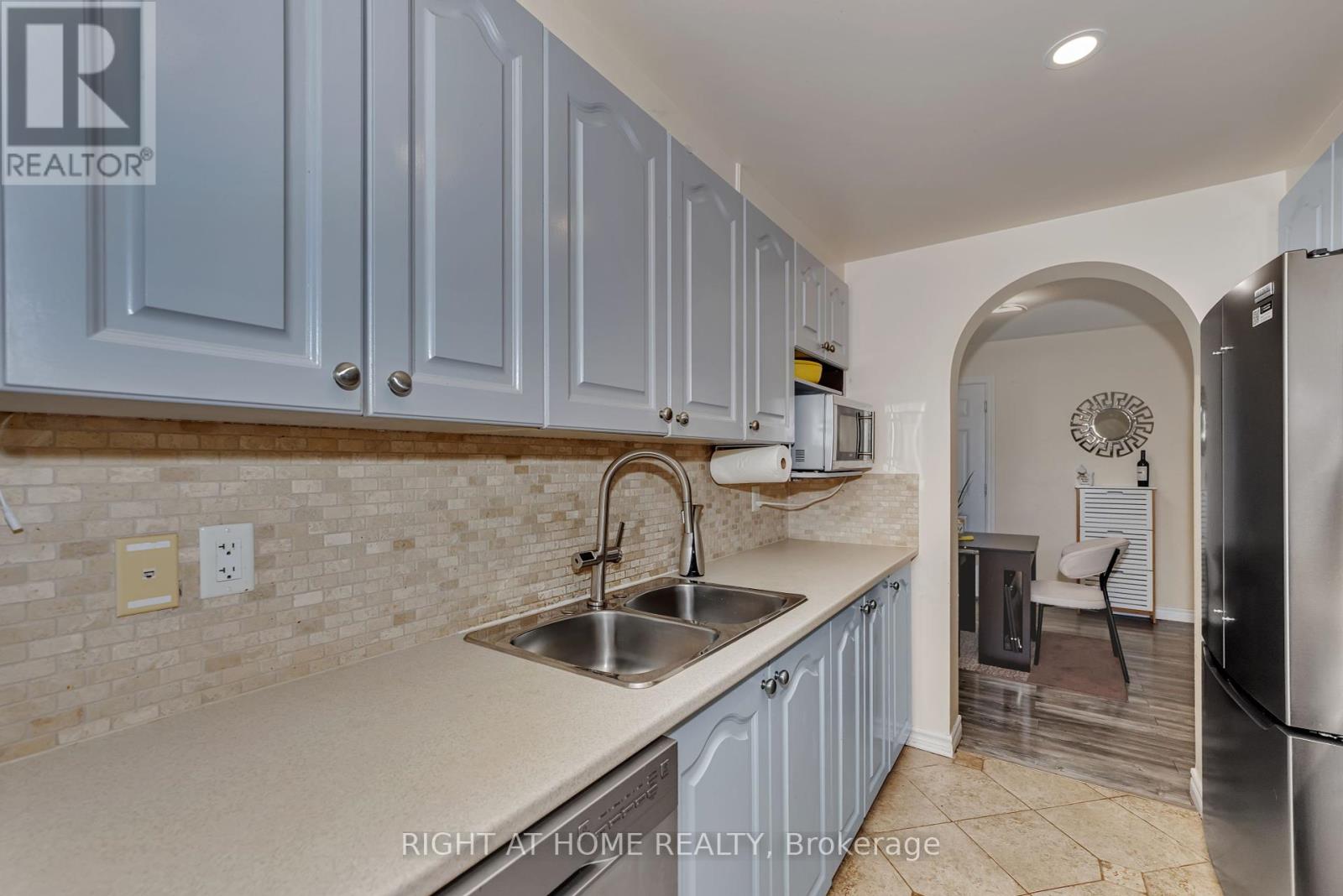3 卧室
4 浴室
1100 - 1500 sqft
壁炉
中央空调
Heat Pump
$659,900
This beautiful Minto Fifth Avenue model is located in the desirable Avalon community in Orleans. With three bedrooms, four bathrooms, and thoughtful upgrades, this home combines comfort, style, and functionality. The main floor features a separate dining room and living room, with a large window that floods the space with natural light. The well-appointed kitchen includes an extended pantry, ample cabinets, and an island, with patio doors leading to a spacious two-level deck, an ideal space for entertaining family and friends. Upstairs, the primary bedroom boasts a walk-in closet and an ensuite bathroom with a separate shower and soaker tub. Two spacious bedrooms share a family bathroom, with one featuring a cheater door to the family bathroom. Key features include a new heat pump system with AC (2023), a new fridge (2024), an electric stove (2022), a stunning backyard deck (2022), and a full bathroom in the basement (2015). Additionally, the home is equipped with a handicap-accessible elevator (from the garage to the main floor) and a stair lift providing access to all levels, making it ideal for multi-generational or mobility-conscious living. NOTE: The elevator and stair lift can be removed if not required, allowing for customization to suit your lifestyle preferences.. The lower recreation level includes an oversized window, a fireplace, a full bathroom, a laundry area, a central vacuum system, and ample storage space. It is conveniently located near parks, walking paths, schools, transit, shopping, and restaurants. 2024 Utility Costs (Annual Estimates): Hydro costs $1,620, water $910, gas $662, and a hot water tank $300. (id:44758)
房源概要
|
MLS® Number
|
X12070769 |
|
房源类型
|
民宅 |
|
社区名字
|
1118 - Avalon East |
|
特征
|
Irregular Lot Size |
|
总车位
|
3 |
详 情
|
浴室
|
4 |
|
地上卧房
|
3 |
|
总卧房
|
3 |
|
公寓设施
|
Fireplace(s) |
|
赠送家电包括
|
Garage Door Opener Remote(s), Central Vacuum, 烘干机, Hood 电扇, 炉子, 洗衣机, 冰箱 |
|
地下室进展
|
已装修 |
|
地下室类型
|
N/a (finished) |
|
施工种类
|
附加的 |
|
空调
|
中央空调 |
|
外墙
|
砖, 混凝土 |
|
Fire Protection
|
Smoke Detectors |
|
壁炉
|
有 |
|
Fireplace Total
|
1 |
|
地基类型
|
混凝土 |
|
客人卫生间(不包含洗浴)
|
1 |
|
供暖方式
|
天然气 |
|
供暖类型
|
Heat Pump |
|
储存空间
|
2 |
|
内部尺寸
|
1100 - 1500 Sqft |
|
类型
|
联排别墅 |
|
设备间
|
市政供水 |
车 位
土地
|
英亩数
|
无 |
|
污水道
|
Sanitary Sewer |
|
土地宽度
|
20 Ft ,3 In |
|
不规则大小
|
20.3 Ft |
房 间
| 楼 层 |
类 型 |
长 度 |
宽 度 |
面 积 |
|
二楼 |
主卧 |
5.33 m |
4 m |
5.33 m x 4 m |
|
二楼 |
浴室 |
3.43 m |
1.81 m |
3.43 m x 1.81 m |
|
二楼 |
第二卧房 |
4.59 m |
2.9 m |
4.59 m x 2.9 m |
|
二楼 |
第三卧房 |
3.84 m |
2.8 m |
3.84 m x 2.8 m |
|
二楼 |
浴室 |
2.8 m |
1.52 m |
2.8 m x 1.52 m |
|
地下室 |
娱乐,游戏房 |
5.67 m |
3.69 m |
5.67 m x 3.69 m |
|
地下室 |
浴室 |
3 m |
1.43 m |
3 m x 1.43 m |
|
一楼 |
客厅 |
5.3 m |
3.33 m |
5.3 m x 3.33 m |
|
一楼 |
浴室 |
1.67 m |
1.6 m |
1.67 m x 1.6 m |
|
一楼 |
餐厅 |
3.2 m |
3.03 m |
3.2 m x 3.03 m |
|
一楼 |
厨房 |
4.13 m |
2.58 m |
4.13 m x 2.58 m |
https://www.realtor.ca/real-estate/28140528/420-goldenbrook-way-ottawa-1118-avalon-east



































