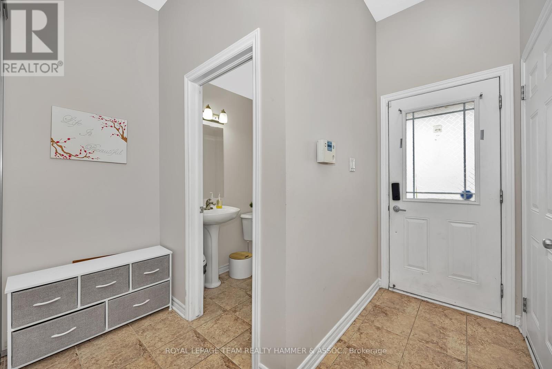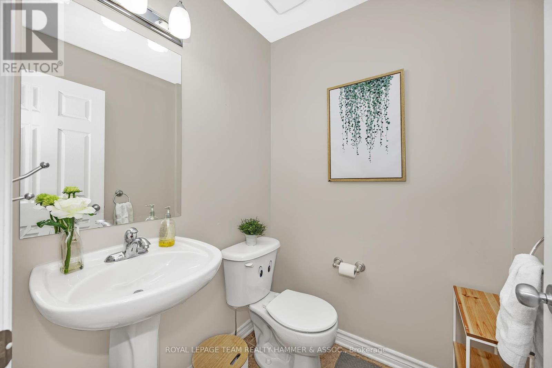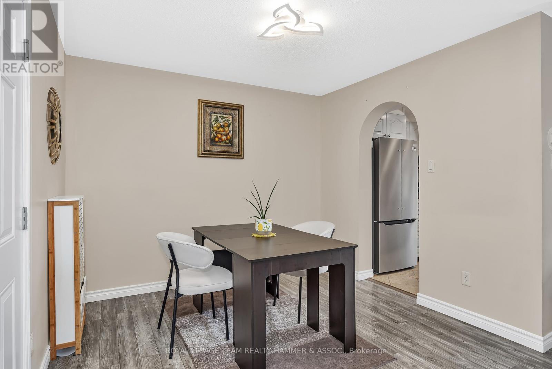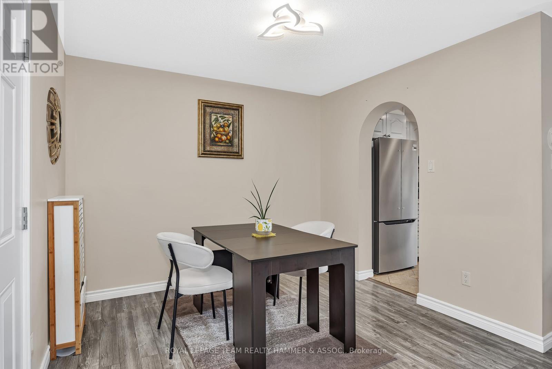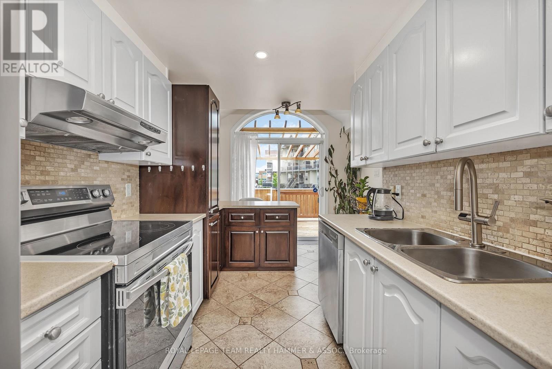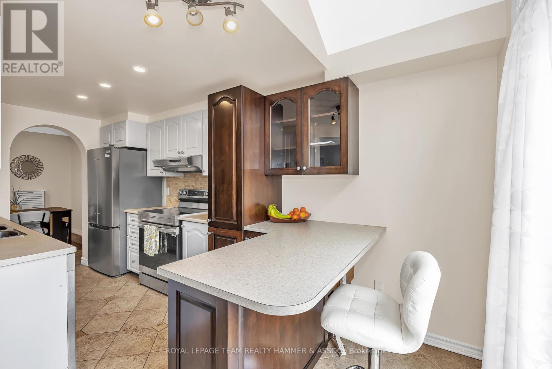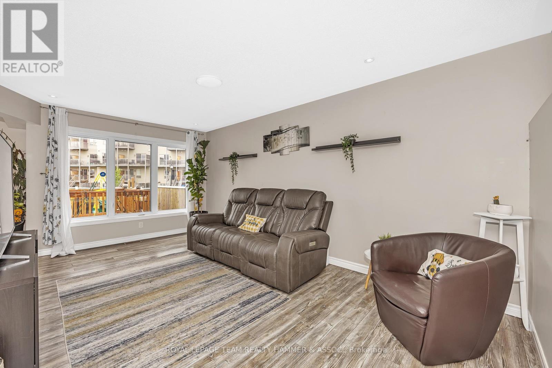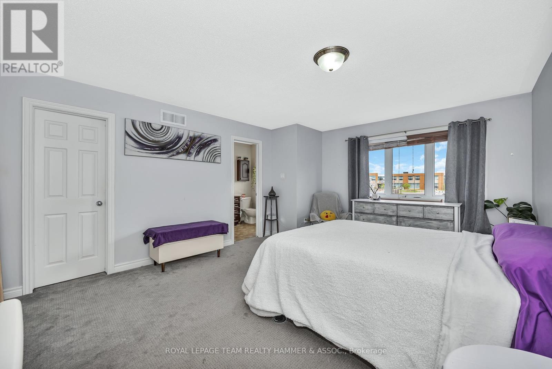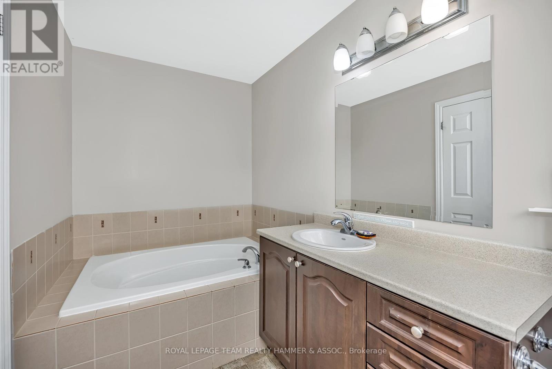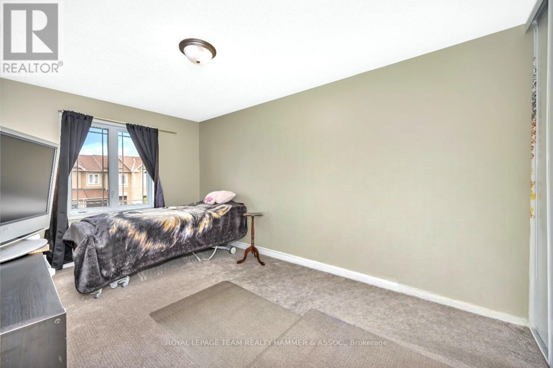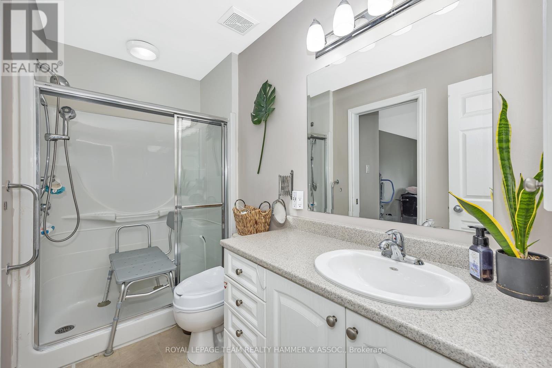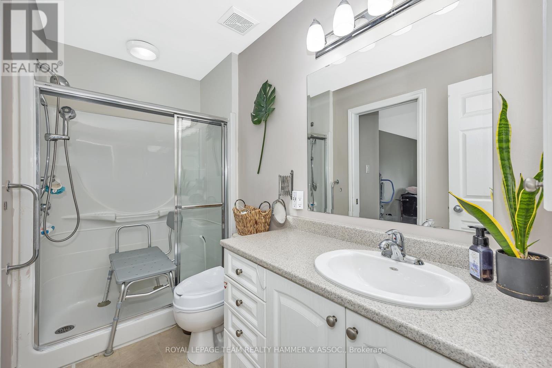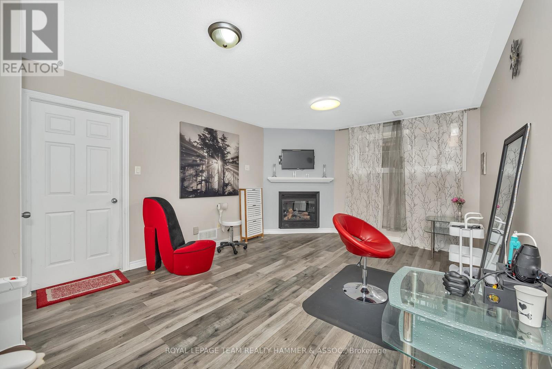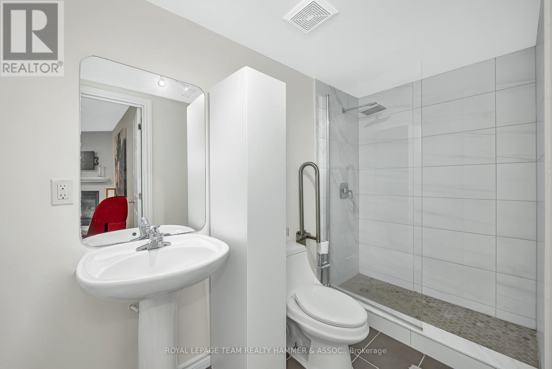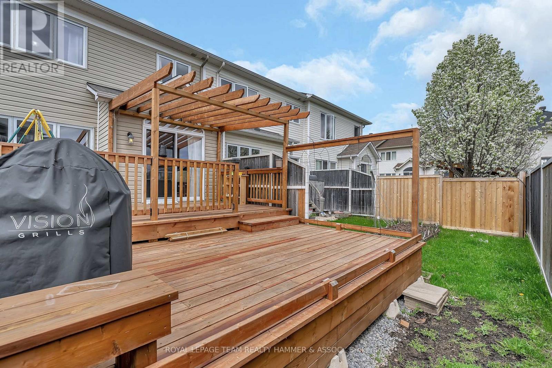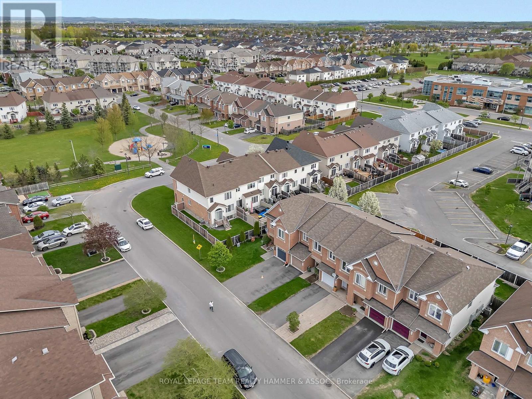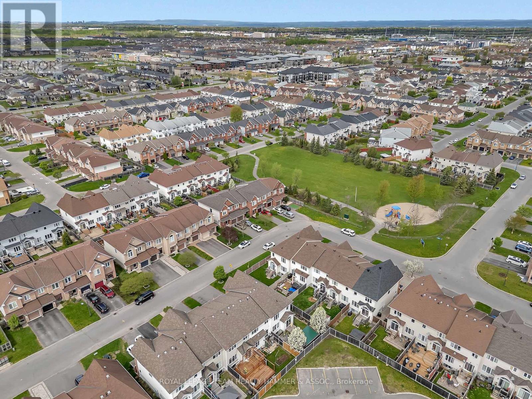3 卧室
4 浴室
1100 - 1500 sqft
壁炉
中央空调, Ventilation System
Heat Pump
$599,900
Rarely offered! Two storey freehold townhome with finished basement, three bedrooms and four baths, fully accessible! This Fifth Avenue model features an open concept living and dining room with an extended kitchen including a pantry and seating for two at the peninsula. Easily access the main floor with the lift in the garage, and those with mobility issues have the freedom to enjoy all three levels with the addition of the chair lift. Newly installed stainless steel appliances, tons of cabinets and an additional pantry make cooking and clean up a breeze. Keeping an eye on the yard is easy with huge family room windows overlooking the multi level deck and easy access off the kitchen through the patio doors. Maintenance free flooring, a powder room and a second inside access to the garage complete the main level. Upstairs, be wowed with the huge primary suite, complete with walk in closet and 4 piece ensuite with soaker tub, perfect for relaxing after a long day. Two additional bedrooms and the main bath with cheater door complete this level. Downstairs, relax in front of the gas fireplace and enjoy family movie night. With an additional full bathroom, this is the perfect place to host guests and extended family! An extended driveway offers additional parking, and close to shopping, parks, school and transit, this is the perfect home! (id:44758)
房源概要
|
MLS® Number
|
X12165296 |
|
房源类型
|
民宅 |
|
社区名字
|
1118 - Avalon East |
|
特征
|
Wheelchair Access |
|
总车位
|
3 |
详 情
|
浴室
|
4 |
|
地上卧房
|
3 |
|
总卧房
|
3 |
|
赠送家电包括
|
Garage Door Opener Remote(s), Central Vacuum, Blinds, 洗碗机, 烘干机, Garage Door Opener, 炉子, 洗衣机, 冰箱 |
|
地下室类型
|
Full |
|
施工种类
|
附加的 |
|
空调
|
Central Air Conditioning, Ventilation System |
|
外墙
|
乙烯基壁板, 砖 Facing |
|
壁炉
|
有 |
|
Fireplace Total
|
1 |
|
地基类型
|
混凝土浇筑 |
|
客人卫生间(不包含洗浴)
|
1 |
|
供暖方式
|
天然气 |
|
供暖类型
|
Heat Pump |
|
储存空间
|
2 |
|
内部尺寸
|
1100 - 1500 Sqft |
|
类型
|
联排别墅 |
|
设备间
|
市政供水 |
车 位
土地
|
英亩数
|
无 |
|
污水道
|
Sanitary Sewer |
|
土地深度
|
90 Ft ,8 In |
|
土地宽度
|
20 Ft ,3 In |
|
不规则大小
|
20.3 X 90.7 Ft |
房 间
| 楼 层 |
类 型 |
长 度 |
宽 度 |
面 积 |
|
二楼 |
浴室 |
2.78 m |
1.5 m |
2.78 m x 1.5 m |
|
二楼 |
主卧 |
5.35 m |
4.01 m |
5.35 m x 4.01 m |
|
二楼 |
浴室 |
3.41 m |
1.8 m |
3.41 m x 1.8 m |
|
二楼 |
第二卧房 |
3.98 m |
2.88 m |
3.98 m x 2.88 m |
|
二楼 |
第三卧房 |
4.64 m |
2.94 m |
4.64 m x 2.94 m |
|
Lower Level |
娱乐,游戏房 |
5.68 m |
3.74 m |
5.68 m x 3.74 m |
|
Lower Level |
浴室 |
2.97 m |
1.43 m |
2.97 m x 1.43 m |
|
一楼 |
家庭房 |
3.37 m |
5.35 m |
3.37 m x 5.35 m |
|
一楼 |
厨房 |
4.81 m |
2.33 m |
4.81 m x 2.33 m |
|
一楼 |
餐厅 |
4.18 m |
5 m |
4.18 m x 5 m |
https://www.realtor.ca/real-estate/28349264/420-goldenbrook-way-ottawa-1118-avalon-east



