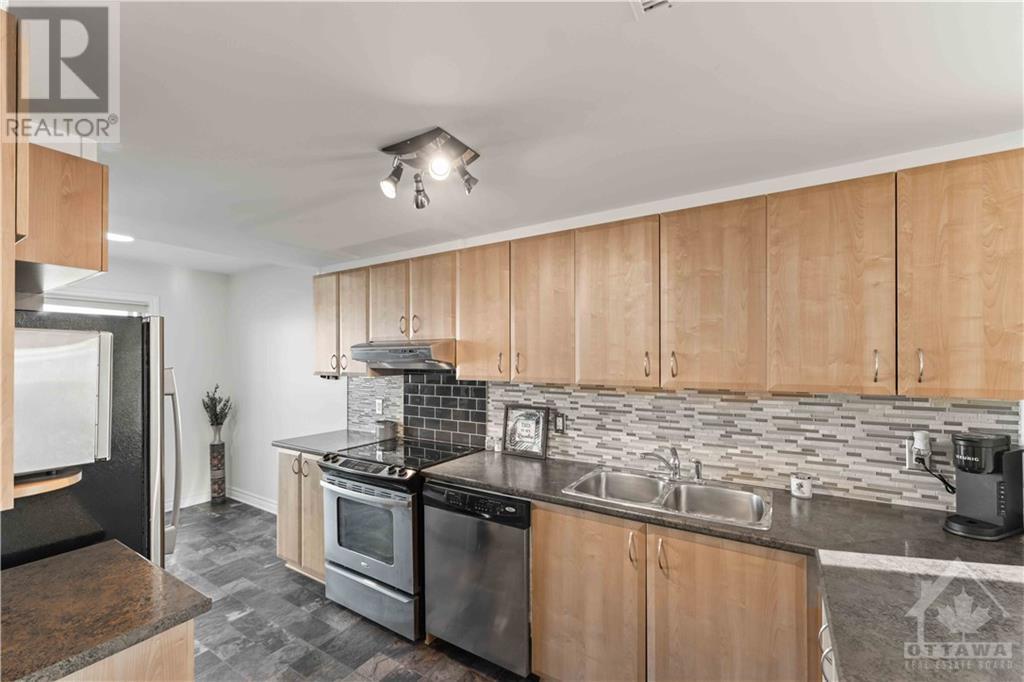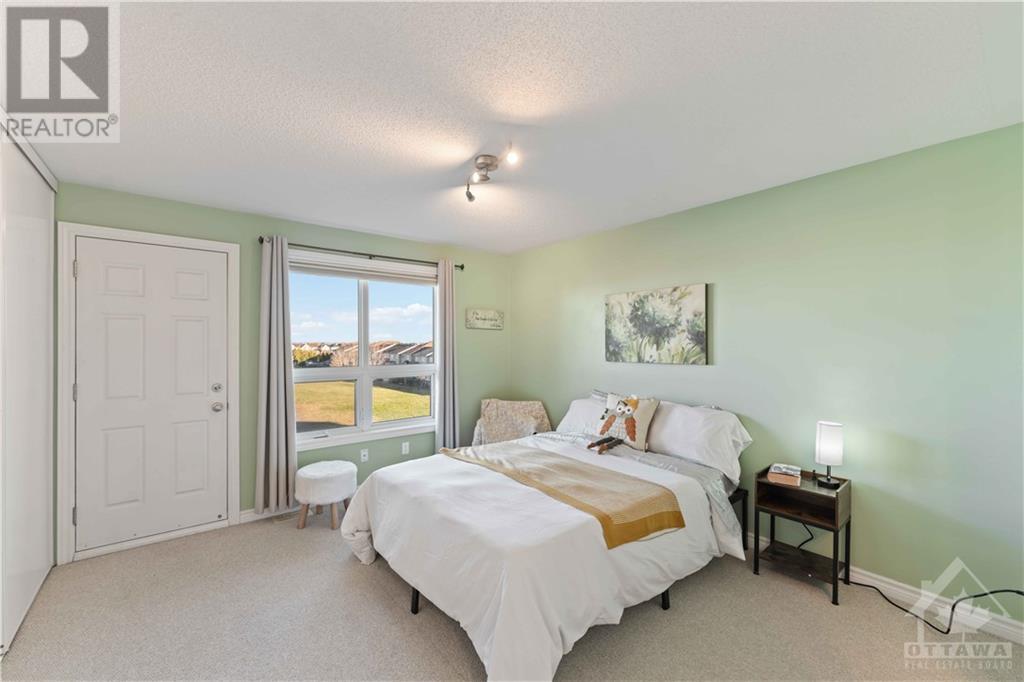420 Harvest Valley Drive Ottawa, Ontario K4A 0V6

$429,000管理费,Insurance
$228.91 每月
管理费,Insurance
$228.91 每月Flooring: Tile, Flooring: Vinyl, Welcome to 420 Harvest Valley Dr., a stunning 2-bedroom, 3-bath upper-end unit condo in the highly desirable Avalon community. This move-in-ready home boasts no rear neighbors \r\n& offers plenty of natural light throughout, creating a bright and inviting atmosphere perfect for entertaining. The spacious open-concept living and dining area flows seamlessly, while the upgraded kitchen features a breakfast bar, stainless steel appliances, beautiful backsplash, and an eat-in area that doubles as office space. Patio doors lead to a private deck, ideal for relaxing outdoors.The primary bedroom is a retreat, complete with wall-to-wall closets, a 4-piece ensuite, and a private balcony with scenic views. The 2nd bedroom also includes a 4-piece ensuite & generous closet space. The convenient storage/laundry room is located just outside the bedrooms on the upper level. This home is ideally located just steps from public transit, schools, parks, recreation, and shopping. Have a look today!, Flooring: Carpet Wall To Wall (id:44758)
房源概要
| MLS® Number | X10428868 |
| 房源类型 | 民宅 |
| 临近地区 | Avalon |
| 社区名字 | 1118 - Avalon East |
| 附近的便利设施 | 公共交通, 公园 |
| 社区特征 | Pets Allowed |
| 总车位 | 1 |
详 情
| 浴室 | 3 |
| 地上卧房 | 2 |
| 总卧房 | 2 |
| 公寓设施 | Visitor Parking |
| 赠送家电包括 | 洗碗机, 烘干机, Hood 电扇, 微波炉, 冰箱, 炉子, 洗衣机 |
| 空调 | 中央空调 |
| 外墙 | 砖 |
| 地基类型 | 混凝土 |
| 供暖方式 | 天然气 |
| 供暖类型 | 压力热风 |
| 储存空间 | 2 |
| 类型 | 公寓 |
| 设备间 | 市政供水 |
土地
| 英亩数 | 无 |
| 土地便利设施 | 公共交通, 公园 |
| 规划描述 | 住宅 |
房 间
| 楼 层 | 类 型 | 长 度 | 宽 度 | 面 积 |
|---|---|---|---|---|
| 二楼 | 其它 | 1.52 m | 4.44 m | 1.52 m x 4.44 m |
| 二楼 | 客厅 | 4.19 m | 4.29 m | 4.19 m x 4.29 m |
| 二楼 | 餐厅 | 3.22 m | 3.22 m | 3.22 m x 3.22 m |
| 二楼 | 厨房 | 3.7 m | 4.29 m | 3.7 m x 4.29 m |
| 二楼 | Office | 2.1 m | 4.29 m | 2.1 m x 4.29 m |
| 二楼 | 浴室 | 1.72 m | 1.77 m | 1.72 m x 1.77 m |
| 三楼 | 洗衣房 | 1.75 m | 2.31 m | 1.75 m x 2.31 m |
| 三楼 | 其它 | 1.98 m | 1.82 m | 1.98 m x 1.82 m |
| 三楼 | 主卧 | 4.08 m | 4.39 m | 4.08 m x 4.39 m |
| 三楼 | 浴室 | 1.77 m | 2.31 m | 1.77 m x 2.31 m |
| 三楼 | 卧室 | 3.91 m | 3.75 m | 3.91 m x 3.75 m |
| 三楼 | 浴室 | 1.72 m | 2.31 m | 1.72 m x 2.31 m |
| 一楼 | 门厅 | Measurements not available |
https://www.realtor.ca/real-estate/27660755/420-harvest-valley-drive-ottawa-1118-avalon-east

































