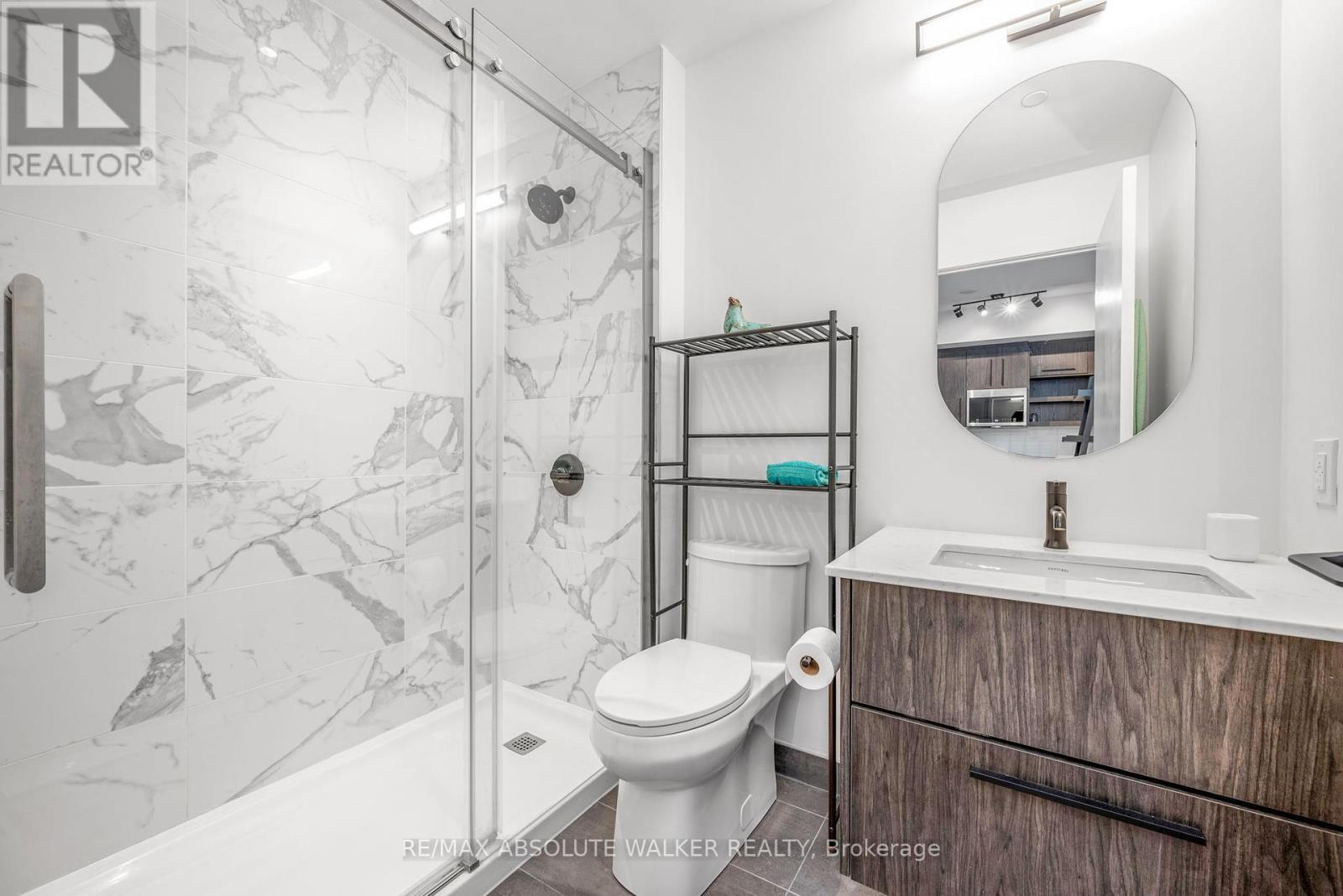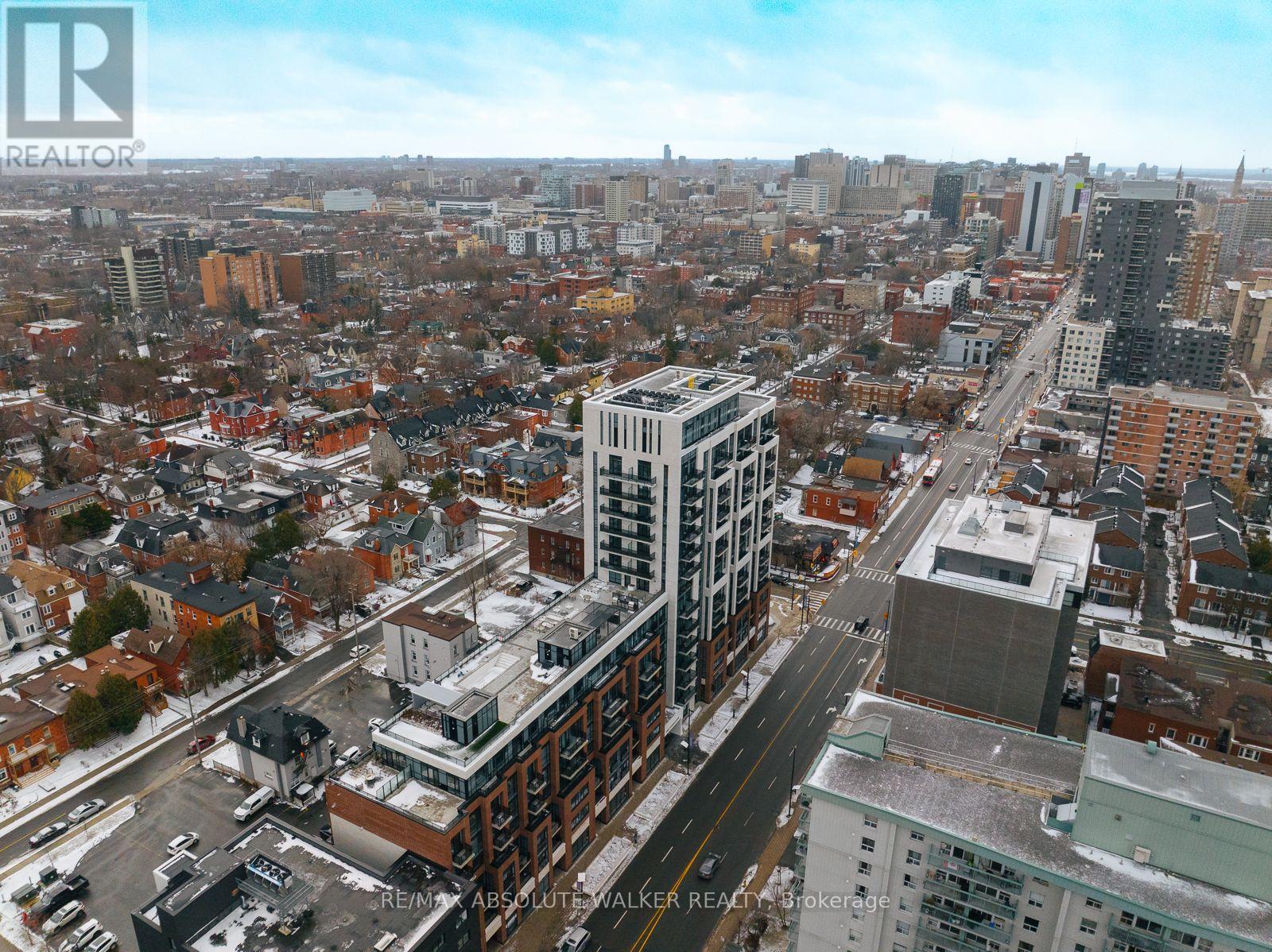1 卧室
1 浴室
Outdoor Pool
中央空调
风热取暖
$379,900管理费,Heat, Insurance
$303.92 每月
Welcome to this beautifully appointed Richcraft suite in the heart of Ottawa's vibrant core, at The Charlotte. This luxurious 1-bedroom, 1-bathroom condo offers a blend of modern style and functionality, delivering the perfect urban retreat. The open-concept design with southern exposure bathes in natural light. A sleek kitchen features premium quartz countertops and European style stainless-steel appliances flows into the spacious living area with easy access to a private balcony. The generously sized bedroom offers ample closet space while the 3-piece bathroom adds a touch of luxury with its contemporary finishes. Additional conveniences include in-unit laundry and a storage locker. Enjoy exceptional amenities that elevate the living experience, including a terrace and BBQs and lounge area, an outdoor pool, a party room for events, a yoga studio and gym for fitness enthusiasts, a games room for entertainment, a dining room for socializing, a guest suite, and concierge service for convenience. Just steps away from some of Ottawa's best attractions- the Rideau Centre, Byward Market, Ottawa U, and more! Whether commuting via the O-train or enjoying a leisurely walk to Parliament Hill or Centretown, everything you need is right at your doorstep! Bedroom photo is virtually staged. **** EXTRAS **** Condo Fee Includes: Air Conditioning, Amenities, Common Area Hydro, General Maintenance and Repair, Heat, High Speed Internet, Insurance, Management Fee, Recreation Facilities, Reserve Fund Allocation, Snow Removal. (id:44758)
房源概要
|
MLS® Number
|
X11910733 |
|
房源类型
|
民宅 |
|
社区名字
|
4003 - Sandy Hill |
|
社区特征
|
Pet Restrictions |
|
特征
|
阳台, 无地毯, In Suite Laundry |
|
泳池类型
|
Outdoor Pool |
详 情
|
浴室
|
1 |
|
地上卧房
|
1 |
|
总卧房
|
1 |
|
公寓设施
|
Security/concierge, 健身房, 宴会厅, Storage - Locker |
|
赠送家电包括
|
Blinds, 洗碗机, 烘干机, Hood 电扇, 微波炉, 冰箱, 炉子, 洗衣机 |
|
空调
|
中央空调 |
|
外墙
|
砖, 灰泥 |
|
Fire Protection
|
Security Guard |
|
地基类型
|
混凝土 |
|
供暖方式
|
天然气 |
|
供暖类型
|
压力热风 |
|
类型
|
公寓 |
车 位
土地
房 间
| 楼 层 |
类 型 |
长 度 |
宽 度 |
面 积 |
|
一楼 |
厨房 |
2.79 m |
1.49 m |
2.79 m x 1.49 m |
|
一楼 |
客厅 |
2.84 m |
2.81 m |
2.84 m x 2.81 m |
|
一楼 |
卧室 |
3.25 m |
2.89 m |
3.25 m x 2.89 m |
|
一楼 |
浴室 |
1.6 m |
2.31 m |
1.6 m x 2.31 m |
https://www.realtor.ca/real-estate/27776761/421-560-rideau-street-ottawa-4003-sandy-hill



























