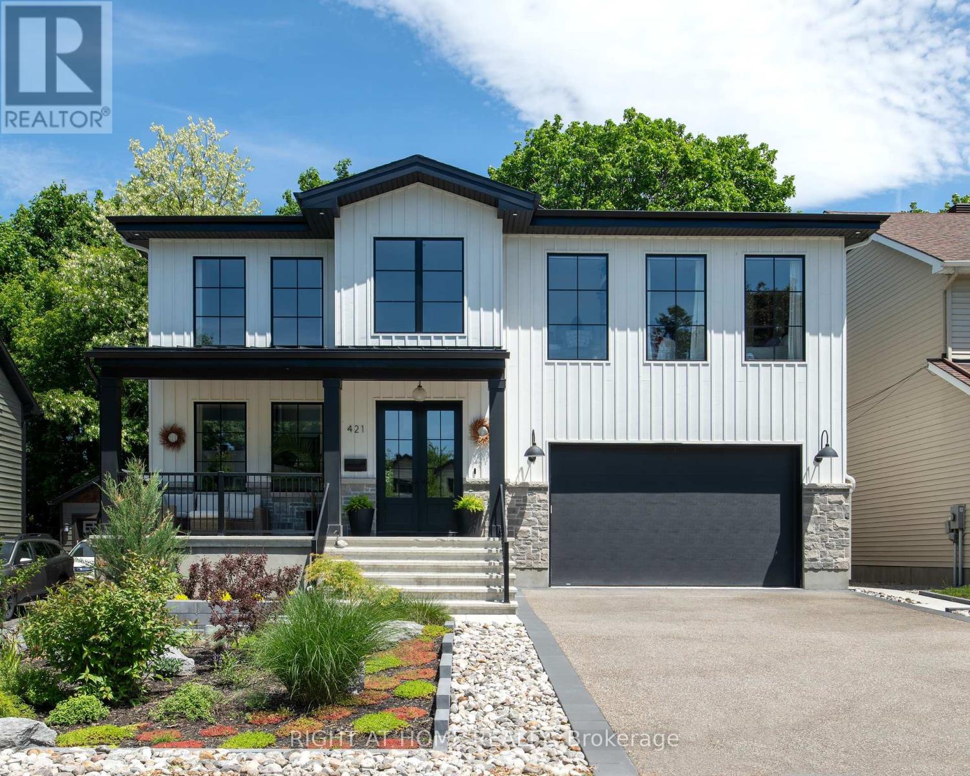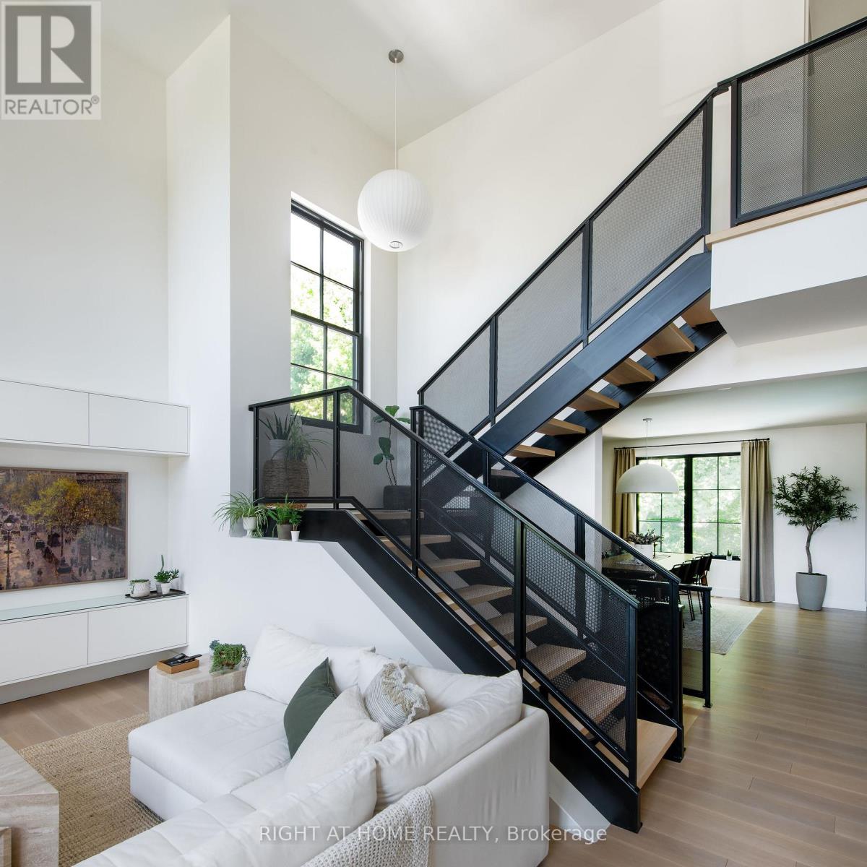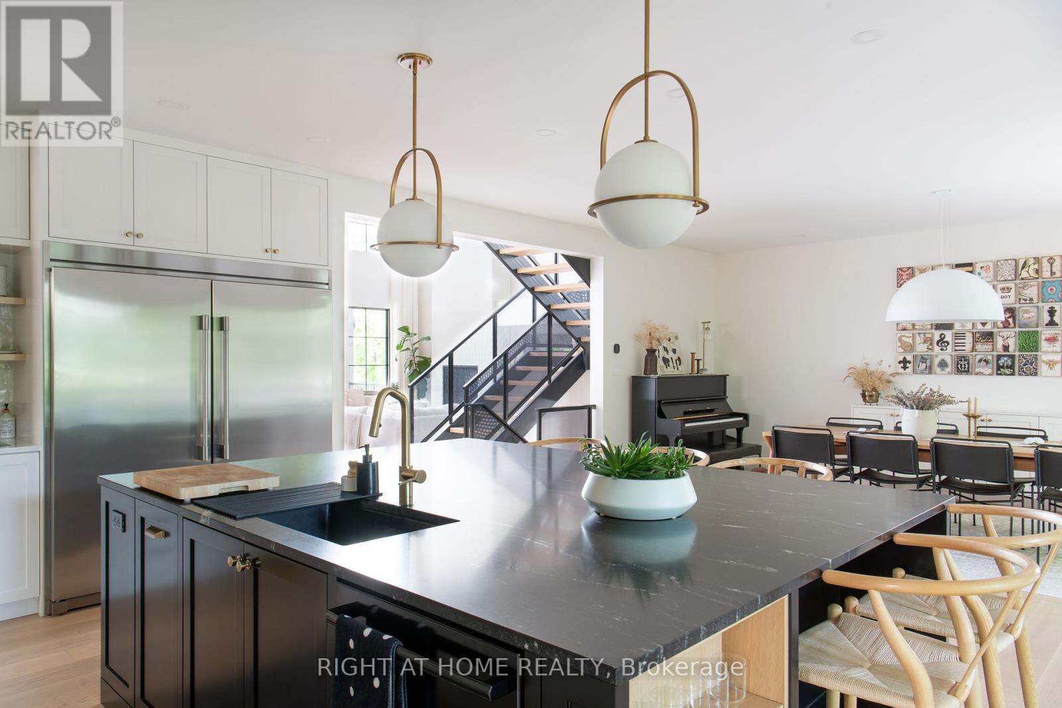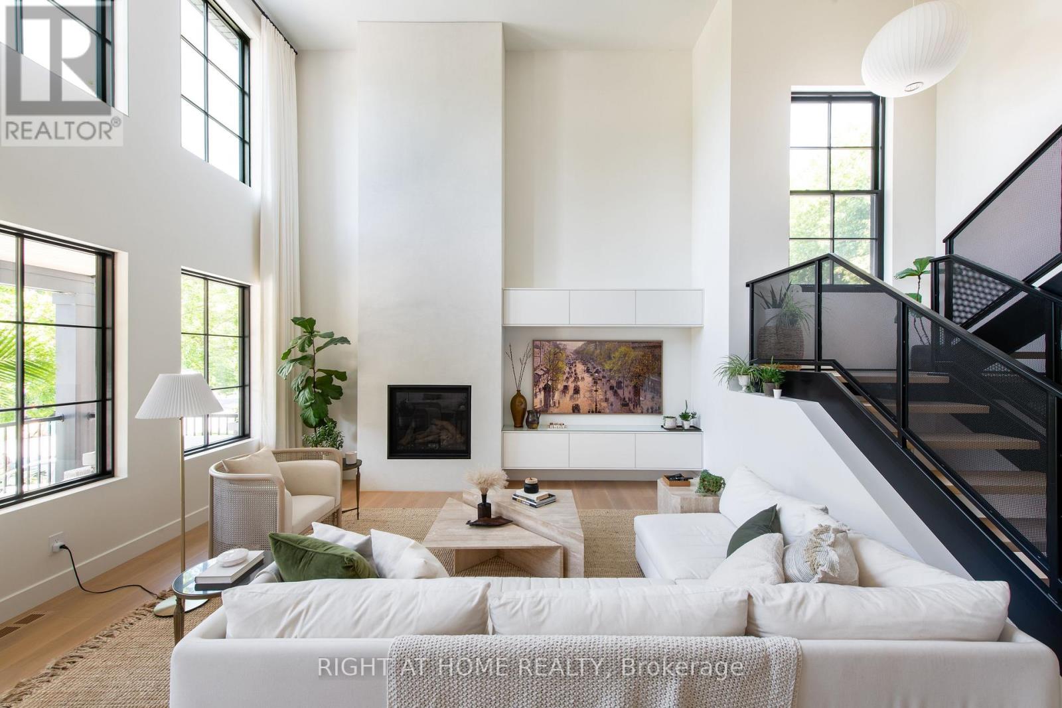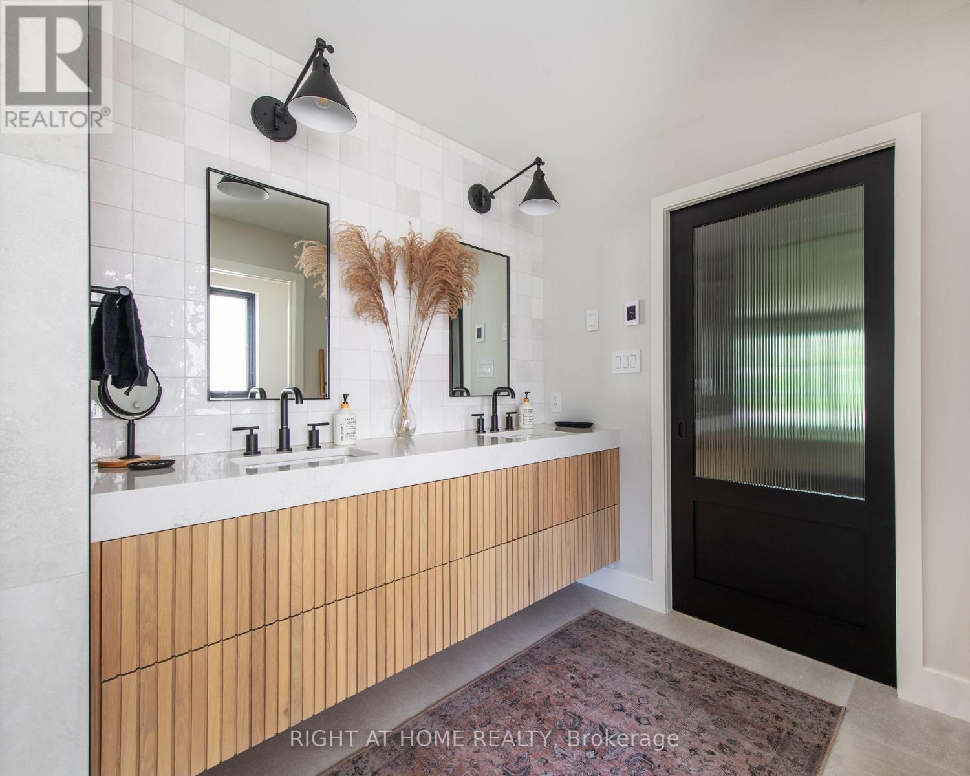421 Fraser Avenue Ottawa, Ontario K2A 2P8

$3,199,000
Award-Winning Custom Home in Exclusive Westboro Neighborhood. Welcome to this one-of-a-kind, custom-built home that exudes sophistication and luxury at every turn. This home has garnered multiple accolades, including an Award of Excellence for landscape design, and recognition as a GOHBA Award Finalist in three prestigious categories: Custom Home, Custom Kitchen, and Housing Details for its innovative custom stairs. Spanning over 3,800 sq. ft. of spacious and bright living space, 421 Fraser Ave. is a masterpiece of modern architecture, combining high-end finishes with unparalleled functionality. 18-foot ceilings in the great room and large top-of-the-line Pella Reserve windows let natural light flood the space. Large functional chef's kitchen includes high-end appliances, 8.5 ' x 6.5' island, and access to the outside covered porch via 12' patio doors. Adjacent butler's pantry and bar add further functionality. The second story includes 3 spacious bedrooms, each with an ensuite, office, and laundry room. In an unbeatable location, this home is situated in a highly sought-after, quiet neighborhood with no through traffic, where you'll enjoy peace and privacy while still being within walking distance to Westboro, a future LRT station, and all essential amenities, making this location both serene and highly convenient. Every inch of this home has been thoughtfully designed to create both grandeur and warmth. Key features include a heated salt water pool, security camera system, hookup for NG generator, NG BBQ hookup, heated floors, permeable driveway, tankless hot water, smart main water valve with auto shut-off, Level 2 EV charger in garage, Please refer to the attachment for more details. (id:44758)
房源概要
| MLS® Number | X12046260 |
| 房源类型 | 民宅 |
| 社区名字 | 5101 - Woodroffe |
| 特征 | 无地毯 |
| 总车位 | 6 |
| 泳池类型 | Inground Pool |
| 结构 | Porch |
| View Type | View Of Water |
详 情
| 浴室 | 5 |
| 地上卧房 | 3 |
| 地下卧室 | 1 |
| 总卧房 | 4 |
| Age | 0 To 5 Years |
| 公寓设施 | Fireplace(s) |
| 赠送家电包括 | Water Meter, Cooktop, 洗碗机, 烘干机, Freezer, Hood 电扇, 烤箱, 洗衣机, 窗帘, 冰箱 |
| 地下室进展 | 已装修 |
| 地下室类型 | 全完工 |
| 施工种类 | 独立屋 |
| 空调 | 中央空调 |
| 外墙 | 石, 木头 |
| 壁炉 | 有 |
| Fireplace Total | 1 |
| 地基类型 | 混凝土浇筑 |
| 客人卫生间(不包含洗浴) | 1 |
| 供暖方式 | 天然气 |
| 供暖类型 | 压力热风 |
| 储存空间 | 2 |
| 内部尺寸 | 3000 - 3500 Sqft |
| 类型 | 独立屋 |
| 设备间 | 市政供水 |
车 位
| 附加车库 | |
| Garage |
土地
| 英亩数 | 无 |
| Landscape Features | Landscaped |
| 污水道 | Sanitary Sewer |
| 土地深度 | 94 Ft |
| 土地宽度 | 55 Ft |
| 不规则大小 | 55 X 94 Ft |
| 规划描述 | 住宅 |
房 间
| 楼 层 | 类 型 | 长 度 | 宽 度 | 面 积 |
|---|---|---|---|---|
| 二楼 | 其它 | 1.25 m | 1.8 m | 1.25 m x 1.8 m |
| 二楼 | 浴室 | 2.46 m | 1.86 m | 2.46 m x 1.86 m |
| 二楼 | 第二卧房 | 5.42 m | 3.62 m | 5.42 m x 3.62 m |
| 二楼 | 浴室 | 2.86 m | 1.89 m | 2.86 m x 1.89 m |
| 二楼 | 主卧 | 4.6 m | 4.48 m | 4.6 m x 4.48 m |
| 二楼 | 其它 | 3.77 m | 2.07 m | 3.77 m x 2.07 m |
| 二楼 | 浴室 | 3.26 m | 3.16 m | 3.26 m x 3.16 m |
| 二楼 | Office | 2.59 m | 2.31 m | 2.59 m x 2.31 m |
| 二楼 | 洗衣房 | 2.34 m | 2.92 m | 2.34 m x 2.92 m |
| 二楼 | 卧室 | 3.68 m | 3.6 m | 3.68 m x 3.6 m |
| 地下室 | 家庭房 | 5.24 m | 5.85 m | 5.24 m x 5.85 m |
| 地下室 | 卧室 | 3.59 m | 3.59 m | 3.59 m x 3.59 m |
| 地下室 | 浴室 | 2.8 m | 1.25 m | 2.8 m x 1.25 m |
| 地下室 | 娱乐,游戏房 | 2.46 m | 2.83 m | 2.46 m x 2.83 m |
| 地下室 | Exercise Room | 4.42 m | 3.78 m | 4.42 m x 3.78 m |
| 一楼 | 门厅 | 2.65 m | 1.22 m | 2.65 m x 1.22 m |
| 一楼 | 客厅 | 6.46 m | 5.21 m | 6.46 m x 5.21 m |
| 一楼 | 餐厅 | 5.36 m | 3.68 m | 5.36 m x 3.68 m |
| 一楼 | 厨房 | 5.45 m | 6.12 m | 5.45 m x 6.12 m |
| 一楼 | 其它 | 1.79 m | 1.34 m | 1.79 m x 1.34 m |
| 一楼 | Pantry | 1.52 m | 1.86 m | 1.52 m x 1.86 m |
| 一楼 | Mud Room | 3.16 m | 2.89 m | 3.16 m x 2.89 m |
设备间
| 污水道 | 可用 |
https://www.realtor.ca/real-estate/28084513/421-fraser-avenue-ottawa-5101-woodroffe

