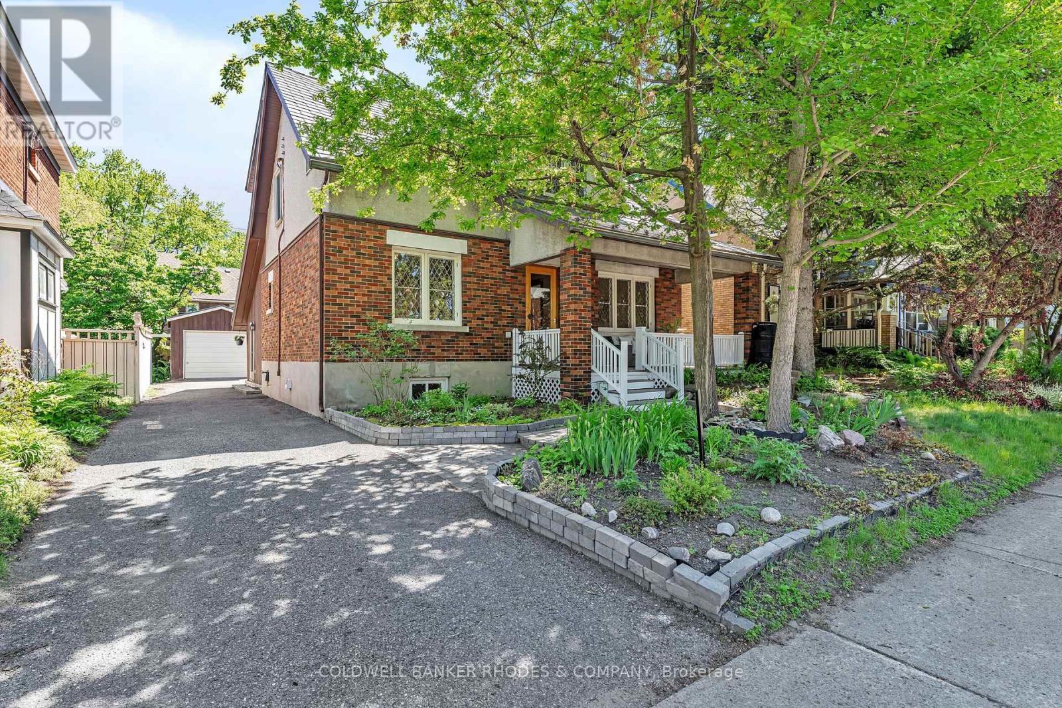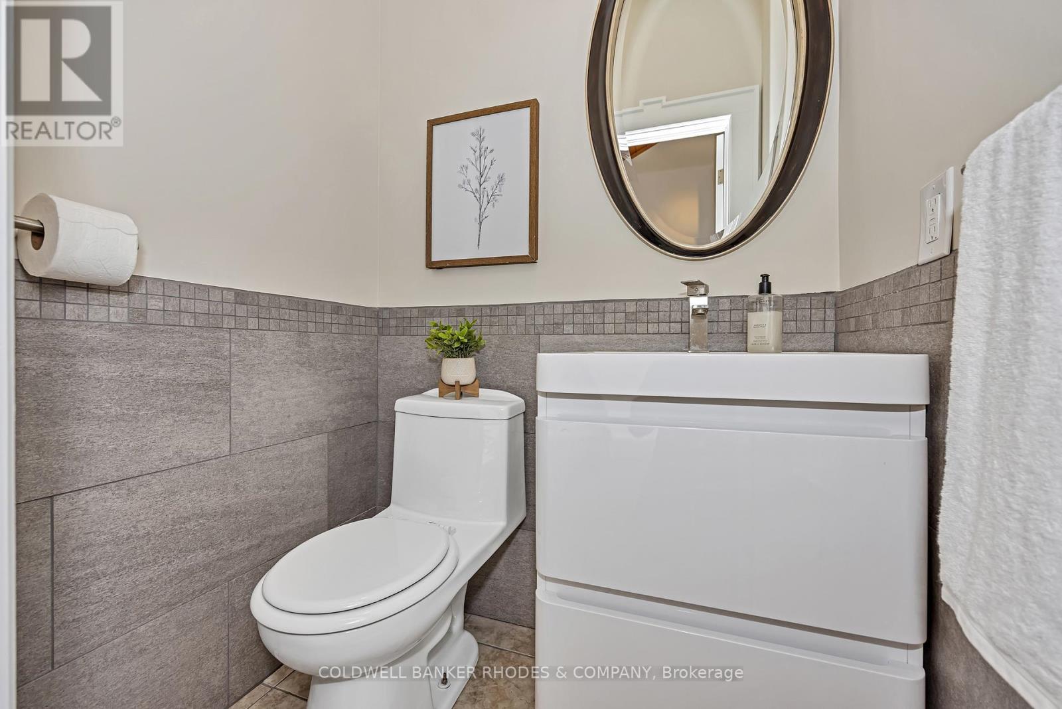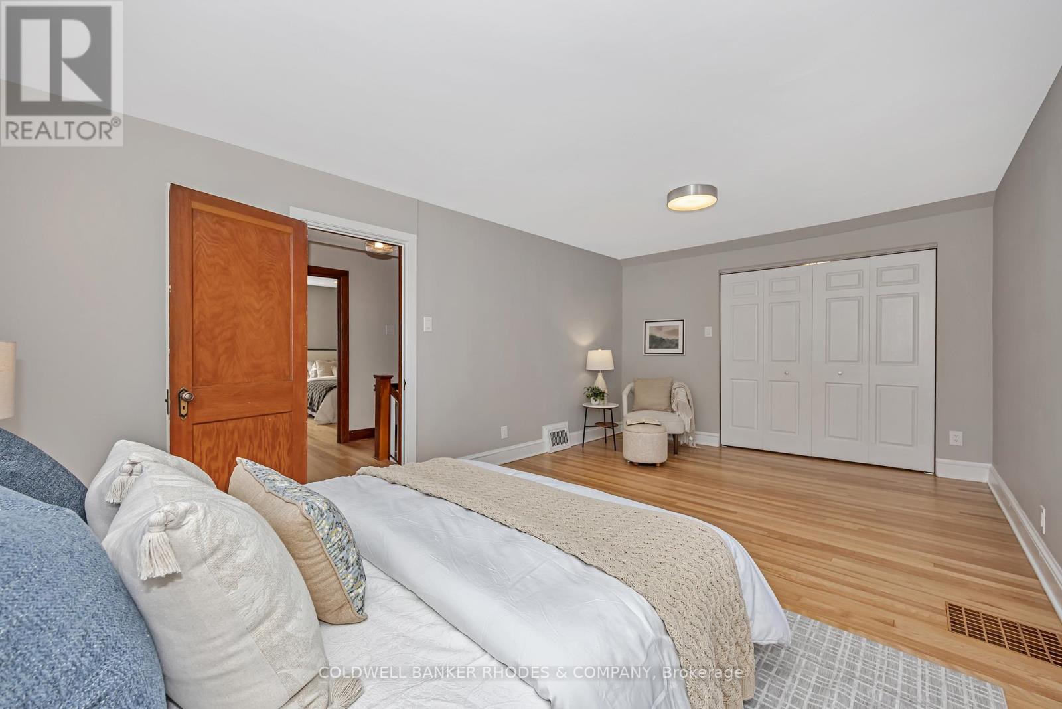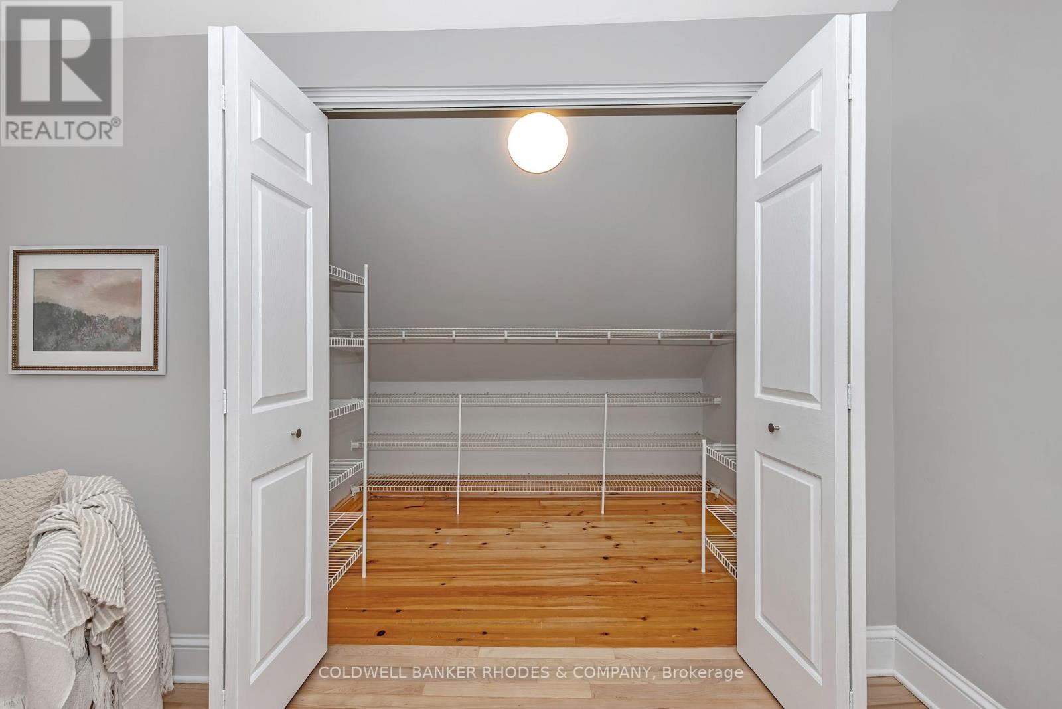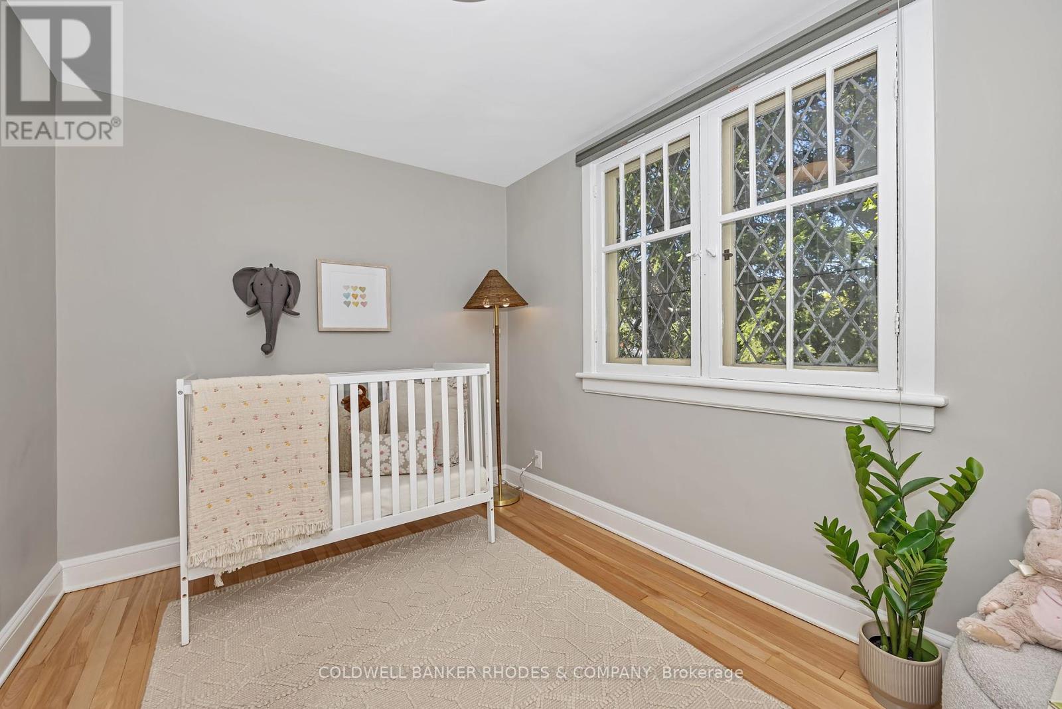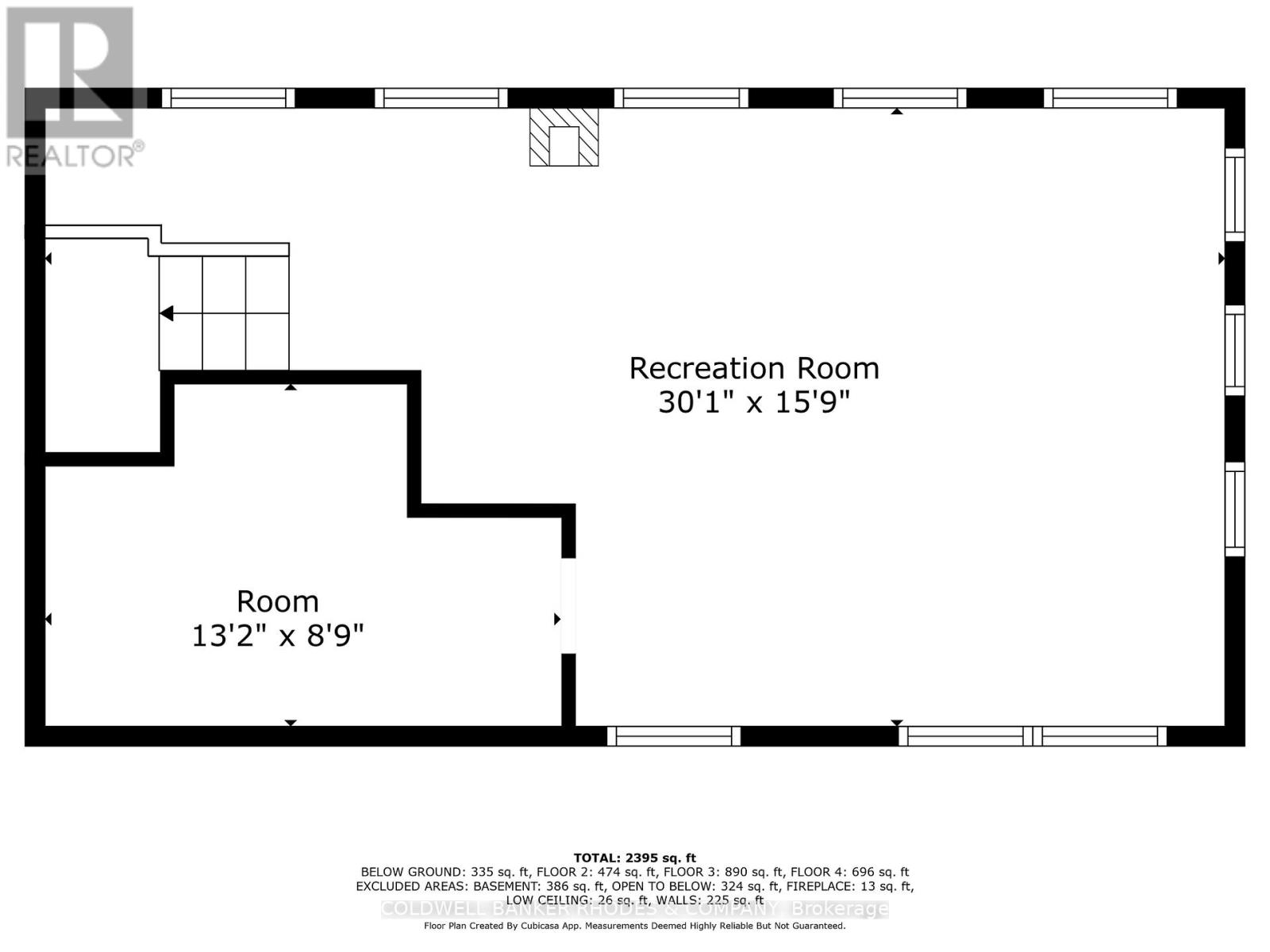3 卧室
2 浴室
1500 - 2000 sqft
壁炉
中央空调
风热取暖
Landscaped
$1,349,000
Your Forever Home is Calling! Say hello to this dreamy 1936 Craftsman-style beauty, tucked away on a quiet, tree-lined street in the heart of the Civic Hospital. Cherished by the same family for over 50 years, this darling home is polished and poised for its next chapter. Step inside and fall in love with its handsome period details - leaded glass windows, wainscoting, original woodwork, tall ceilings, and beautiful hardwood floors - all perfectly paired with modern updates where it counts. With over 2,400 square feet of fabulous living space, this home offers room to live, work, and play. The main floor features a classic centre-hall layout with a generous foyer, elegant formal living and dining rooms, and a versatile office or den that flows into the stylish, updated eat-in kitchen. Complete with granite countertops, modern appliances, and abundant cabinetry, the kitchen is both functional and inviting. The true showstopper? A spectacular main-floor addition that elevates everyday living. With a soaring vaulted ceiling, walls of windows, and serene garden views, this sun-drenched space is perfect for family gatherings, entertaining, or simply unwinding by the cozy wood stove. A convenient main-floor powder room adds to the thoughtful layout. Upstairs, you'll find 3 bright bedrooms and a renovated full bathroom. The finished basement provides excellent bonus space that can easily flex to meet your needs. Outside, the curb appeal abounds with a charming west-facing covered front porch that invites you to sit back and enjoy the iconic Civic streetscape - an ideal spot for morning coffee or evening sunsets. Perennial gardens add colour & tranquility to both the front and back yards. An oversized driveway & solid detached garage are big bonuses. Steps from the Farm, and a stone's throw to parks & playgrounds, top-rated schools, dining, shopping, and transit, don't miss this rare opportunity to own a true turnkey classic in one of Ottawa's most beloved neighbourhoods! (id:44758)
房源概要
|
MLS® Number
|
X12179334 |
|
房源类型
|
民宅 |
|
社区名字
|
4504 - Civic Hospital |
|
附近的便利设施
|
医院, 公共交通 |
|
设备类型
|
热水器 - Gas |
|
总车位
|
4 |
|
租赁设备类型
|
热水器 - Gas |
|
结构
|
Patio(s), Porch |
详 情
|
浴室
|
2 |
|
地上卧房
|
3 |
|
总卧房
|
3 |
|
公寓设施
|
Fireplace(s) |
|
赠送家电包括
|
洗碗机, 烘干机, Hood 电扇, 炉子, 洗衣机, 冰箱 |
|
地下室进展
|
已装修 |
|
地下室类型
|
全完工 |
|
施工种类
|
独立屋 |
|
空调
|
中央空调 |
|
外墙
|
砖, 灰泥 |
|
壁炉
|
有 |
|
Fireplace Total
|
2 |
|
壁炉类型
|
木头stove |
|
地基类型
|
混凝土浇筑 |
|
客人卫生间(不包含洗浴)
|
1 |
|
供暖方式
|
天然气 |
|
供暖类型
|
压力热风 |
|
储存空间
|
2 |
|
内部尺寸
|
1500 - 2000 Sqft |
|
类型
|
独立屋 |
|
设备间
|
市政供水 |
车 位
土地
|
英亩数
|
无 |
|
围栏类型
|
Fenced Yard |
|
土地便利设施
|
医院, 公共交通 |
|
Landscape Features
|
Landscaped |
|
污水道
|
Sanitary Sewer |
|
土地深度
|
104 Ft |
|
土地宽度
|
45 Ft |
|
不规则大小
|
45 X 104 Ft |
房 间
| 楼 层 |
类 型 |
长 度 |
宽 度 |
面 积 |
|
二楼 |
主卧 |
5.6 m |
3.4 m |
5.6 m x 3.4 m |
|
二楼 |
第二卧房 |
5.6 m |
3.5 m |
5.6 m x 3.5 m |
|
二楼 |
第三卧房 |
3.4 m |
2.4 m |
3.4 m x 2.4 m |
|
二楼 |
浴室 |
2.8 m |
1.5 m |
2.8 m x 1.5 m |
|
地下室 |
娱乐,游戏房 |
5.4 m |
2.9 m |
5.4 m x 2.9 m |
|
地下室 |
衣帽间 |
4 m |
3.1 m |
4 m x 3.1 m |
|
地下室 |
家庭房 |
3.6 m |
4 m |
3.6 m x 4 m |
|
Lower Level |
家庭房 |
5.9 m |
4.4 m |
5.9 m x 4.4 m |
|
一楼 |
客厅 |
5 m |
3.5 m |
5 m x 3.5 m |
|
一楼 |
餐厅 |
4.3 m |
3.4 m |
4.3 m x 3.4 m |
|
一楼 |
衣帽间 |
5 m |
2.1 m |
5 m x 2.1 m |
|
一楼 |
厨房 |
3.4 m |
2.9 m |
3.4 m x 2.9 m |
|
一楼 |
Eating Area |
2.7 m |
2.3 m |
2.7 m x 2.3 m |
https://www.realtor.ca/real-estate/28379568/421-hinton-avenue-s-ottawa-4504-civic-hospital


