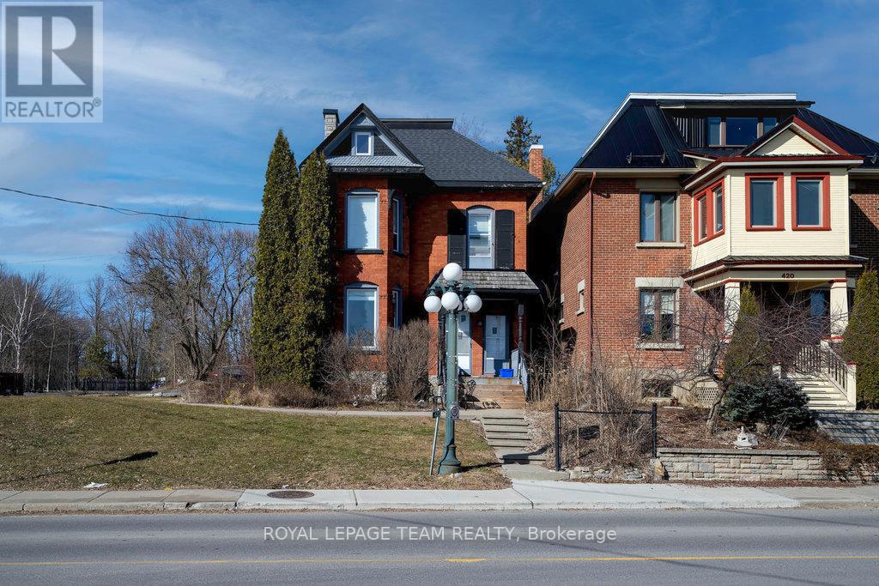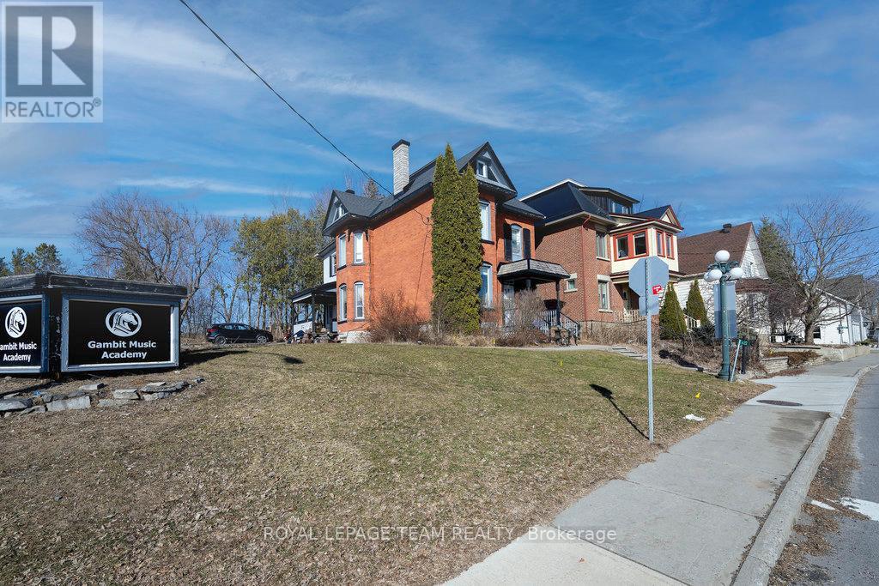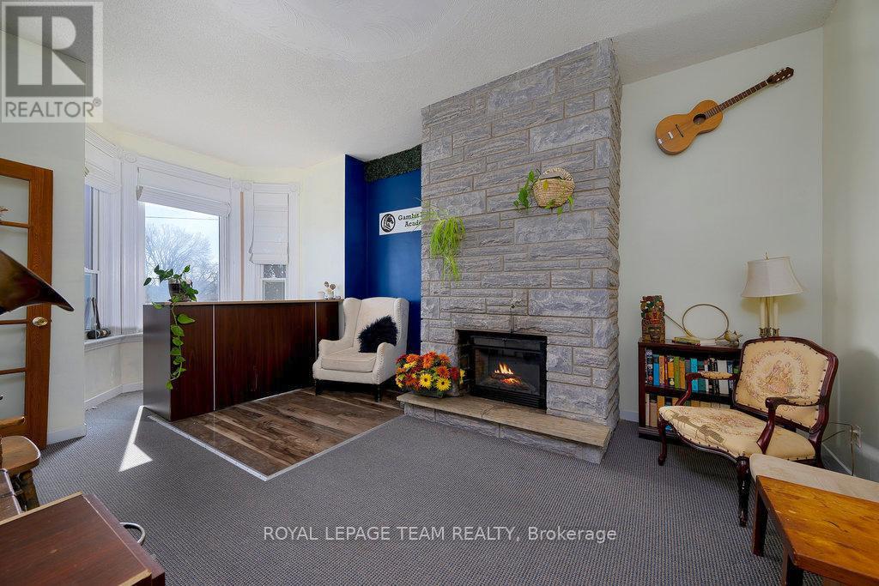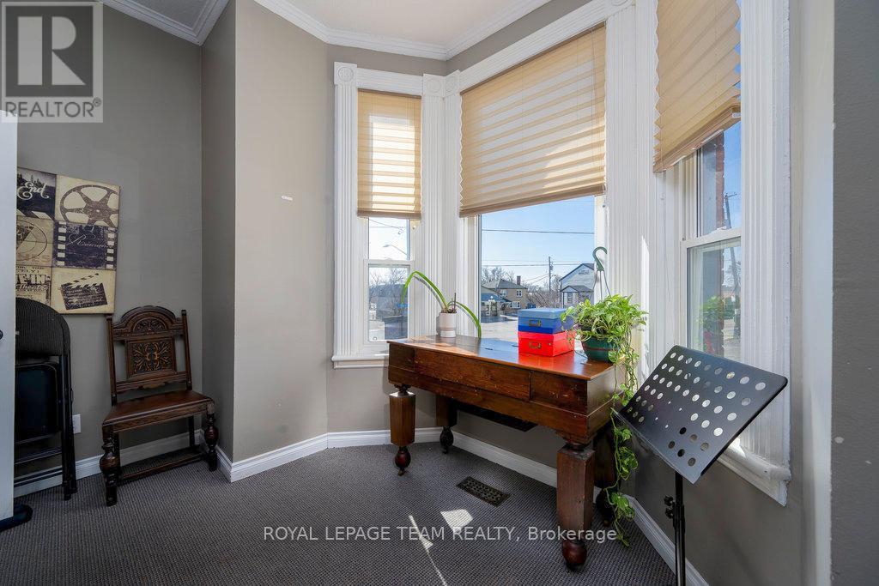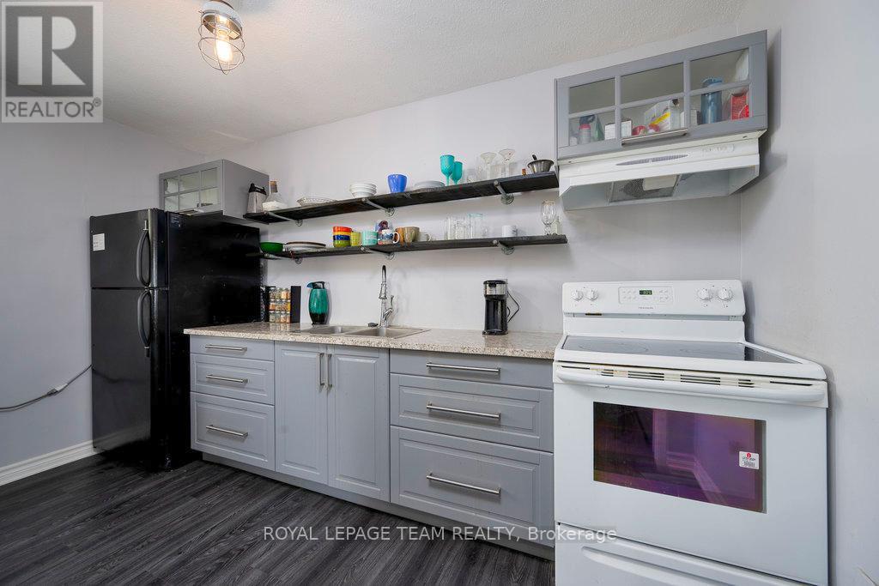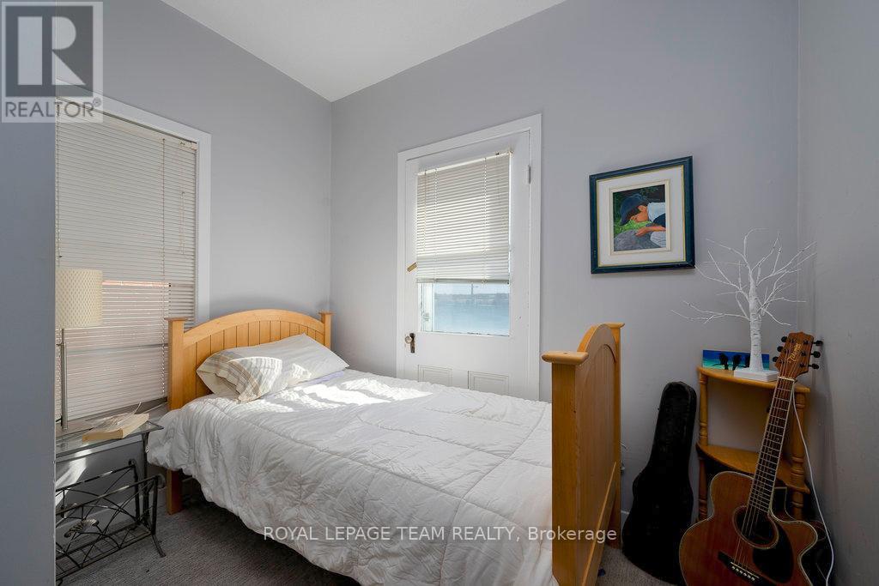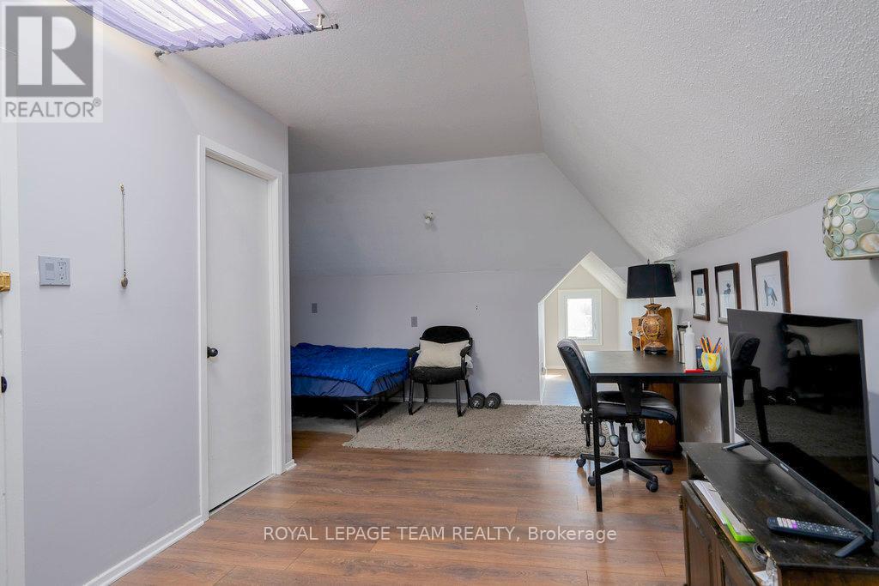3 卧室
3 浴室
2000 - 2500 sqft
壁炉
中央空调
风热取暖
$750,000
Live, work and play in the best location in the Village of Carp. This 3-storey, all brick Victorian building is one of the community's most iconic homes. Currently operated as a successful music academy, the main floor layout is conducive to professional, medical or retail uses. The 2nd and 3rd floors offer a tastefully updated and functional 3 bedroom, 1.5 bath residential unit with its own private entry. The Village Mixed Use zoning is one of the most versatile in the City of Ottawa, giving the owner the flexibility to operate the property as a business, a home or any combination thereof. This property is ideal for investors and owner/operators alike. Exterior: Brick. (id:44758)
房源概要
|
MLS® Number
|
X12066438 |
|
房源类型
|
民宅 |
|
社区名字
|
9101 - Carp |
|
附近的便利设施
|
公园, 学校 |
|
社区特征
|
社区活动中心 |
|
总车位
|
3 |
详 情
|
浴室
|
3 |
|
地上卧房
|
3 |
|
总卧房
|
3 |
|
赠送家电包括
|
烘干机, Hood 电扇, 微波炉, 炉子, 洗衣机, 冰箱 |
|
地下室进展
|
已完成 |
|
地下室类型
|
Full (unfinished) |
|
施工种类
|
独立屋 |
|
空调
|
中央空调 |
|
壁炉
|
有 |
|
Fireplace Total
|
2 |
|
地基类型
|
混凝土浇筑, 石 |
|
客人卫生间(不包含洗浴)
|
2 |
|
供暖方式
|
天然气 |
|
供暖类型
|
压力热风 |
|
储存空间
|
3 |
|
内部尺寸
|
2000 - 2500 Sqft |
|
类型
|
独立屋 |
|
设备间
|
市政供水 |
车 位
土地
|
英亩数
|
无 |
|
土地便利设施
|
公园, 学校 |
|
污水道
|
Sanitary Sewer |
|
土地深度
|
103 Ft |
|
土地宽度
|
60 Ft |
|
不规则大小
|
60 X 103 Ft |
|
规划描述
|
Village Mixed Use (vm) |
房 间
| 楼 层 |
类 型 |
长 度 |
宽 度 |
面 积 |
|
二楼 |
客厅 |
3.85 m |
5.04 m |
3.85 m x 5.04 m |
|
二楼 |
第二卧房 |
2.77 m |
3.69 m |
2.77 m x 3.69 m |
|
二楼 |
餐厅 |
4.29 m |
2.91 m |
4.29 m x 2.91 m |
|
二楼 |
厨房 |
2.33 m |
3.99 m |
2.33 m x 3.99 m |
|
二楼 |
浴室 |
1.6 m |
2.83 m |
1.6 m x 2.83 m |
|
二楼 |
卧室 |
3.85 m |
4.68 m |
3.85 m x 4.68 m |
|
三楼 |
第三卧房 |
4.36 m |
9.56 m |
4.36 m x 9.56 m |
|
三楼 |
浴室 |
1.52 m |
1.24 m |
1.52 m x 1.24 m |
|
一楼 |
娱乐,游戏房 |
3.85 m |
6.16 m |
3.85 m x 6.16 m |
|
一楼 |
浴室 |
1.52 m |
1.96 m |
1.52 m x 1.96 m |
|
一楼 |
Office |
2.95 m |
3.58 m |
2.95 m x 3.58 m |
|
一楼 |
Office |
2.94 m |
3.57 m |
2.94 m x 3.57 m |
|
一楼 |
Office |
2.79 m |
3.69 m |
2.79 m x 3.69 m |
|
一楼 |
Office |
3.93 m |
2.45 m |
3.93 m x 2.45 m |
https://www.realtor.ca/real-estate/28129911/422-donald-b-munro-drive-ottawa-9101-carp


