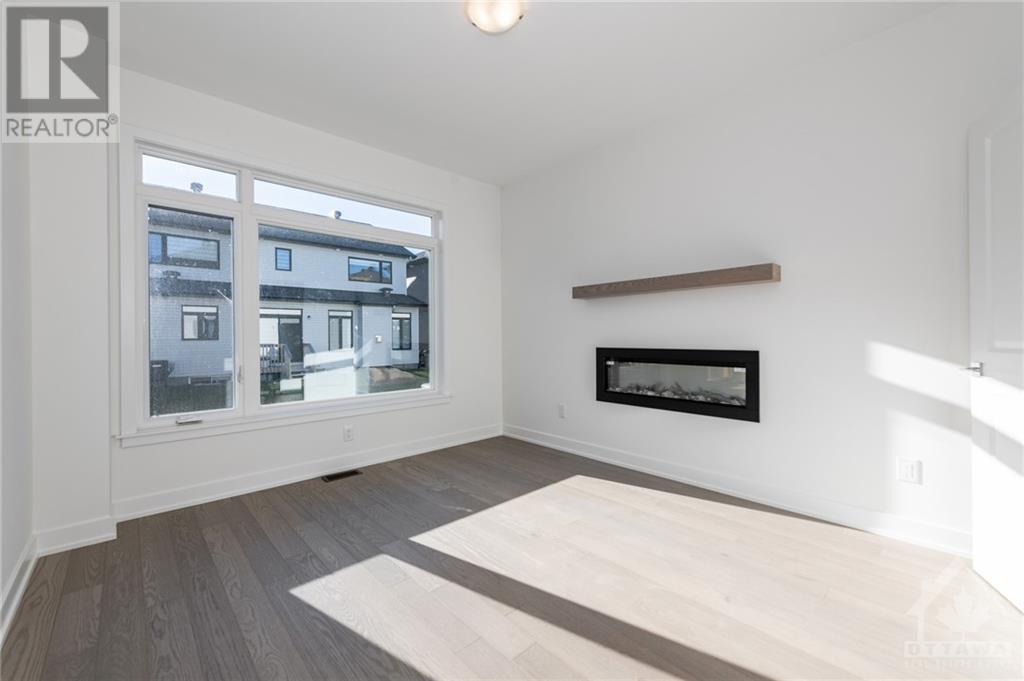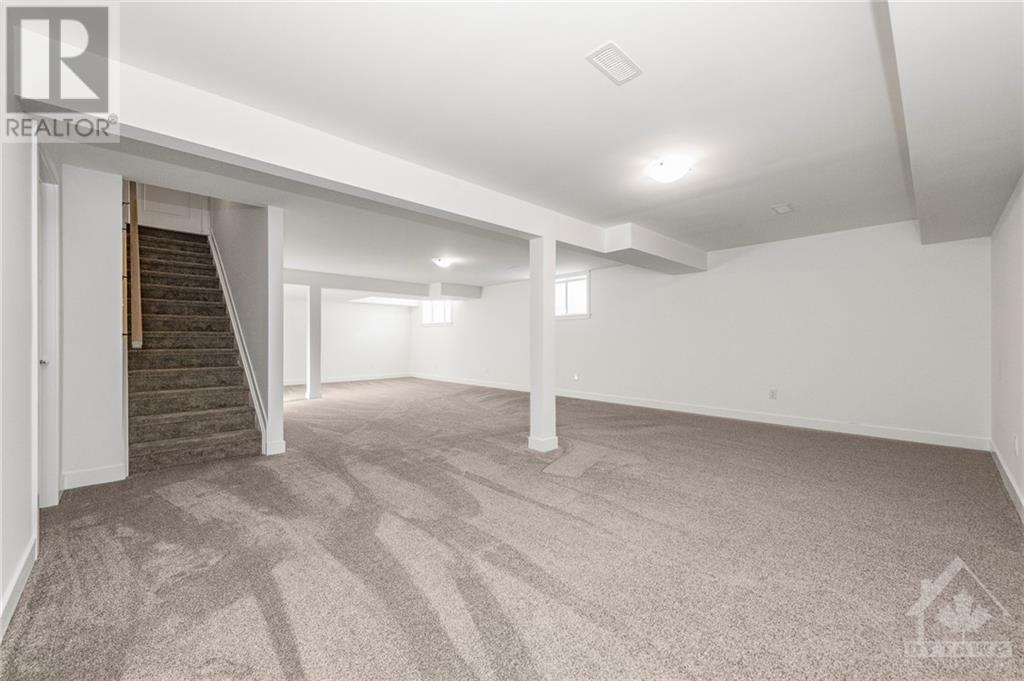5 卧室
4 浴室
中央空调
风热取暖
$1,215,000
Flooring: Tile, This massive and beautifully designed single-detached home is ideal for families and/or anyone needing extra room. Step inside through the elegant double glass front doors, where upgraded hardwood flooring leads you through the study, dining room, living room with a double-sided fireplace to a perfect office, and a welcoming kitchen. The kitchen is equipped with premium quartz countertops, island, and high-end appliances. On the second level, you’ll find five bedrooms, and three full bathrooms. The expansive primary suite boasts a large walk-in closet and a luxurious 5-piece ensuite. The fully finished basement offers endless possibilities, whether you envision a home theatre, fitness area, or entertainment space—there's plenty of room for everything. Perfectly situated just a short walk from Leitrim Park and close to shops and restaurants, this residence caters to a variety of lifestyles. Don’t miss the opportunity to experience the charm and functionality of this upgraded home!, Flooring: Hardwood, Flooring: Carpet Wall To Wall (id:44758)
房源概要
|
MLS® Number
|
X9524407 |
|
房源类型
|
民宅 |
|
临近地区
|
Findlay Creek |
|
社区名字
|
2501 - Leitrim |
|
总车位
|
6 |
详 情
|
浴室
|
4 |
|
地上卧房
|
5 |
|
总卧房
|
5 |
|
赠送家电包括
|
洗碗机, 烘干机, Hood 电扇, 烤箱, 冰箱, 炉子, 洗衣机 |
|
地下室进展
|
已装修 |
|
地下室类型
|
全完工 |
|
施工种类
|
独立屋 |
|
空调
|
中央空调 |
|
外墙
|
砖 |
|
地基类型
|
混凝土 |
|
供暖方式
|
天然气 |
|
供暖类型
|
压力热风 |
|
储存空间
|
2 |
|
类型
|
独立屋 |
|
设备间
|
市政供水 |
车 位
土地
|
英亩数
|
无 |
|
污水道
|
Sanitary Sewer |
|
土地深度
|
98 Ft ,3 In |
|
土地宽度
|
45 Ft ,2 In |
|
不规则大小
|
45.22 X 98.31 Ft ; 0 |
|
规划描述
|
住宅 |
房 间
| 楼 层 |
类 型 |
长 度 |
宽 度 |
面 积 |
|
二楼 |
卧室 |
3.47 m |
3.81 m |
3.47 m x 3.81 m |
|
二楼 |
卧室 |
3.73 m |
3.98 m |
3.73 m x 3.98 m |
|
二楼 |
卧室 |
3.91 m |
3.98 m |
3.91 m x 3.98 m |
|
二楼 |
卧室 |
3.14 m |
4.16 m |
3.14 m x 4.16 m |
|
二楼 |
主卧 |
4.41 m |
4.9 m |
4.41 m x 4.9 m |
|
二楼 |
浴室 |
3.47 m |
3.81 m |
3.47 m x 3.81 m |
|
一楼 |
Office |
3.09 m |
3.98 m |
3.09 m x 3.98 m |
|
一楼 |
客厅 |
3.09 m |
4.11 m |
3.09 m x 4.11 m |
|
一楼 |
餐厅 |
5.02 m |
4.11 m |
5.02 m x 4.11 m |
|
一楼 |
厨房 |
3.25 m |
3.98 m |
3.25 m x 3.98 m |
|
一楼 |
餐厅 |
3.25 m |
2.92 m |
3.25 m x 2.92 m |
|
一楼 |
大型活动室 |
4.36 m |
5.1 m |
4.36 m x 5.1 m |
|
一楼 |
Library |
3.4 m |
3.78 m |
3.4 m x 3.78 m |
https://www.realtor.ca/real-estate/27588783/423-shuttleworth-drive-leitrim-2501-leitrim-2501-leitrim





























