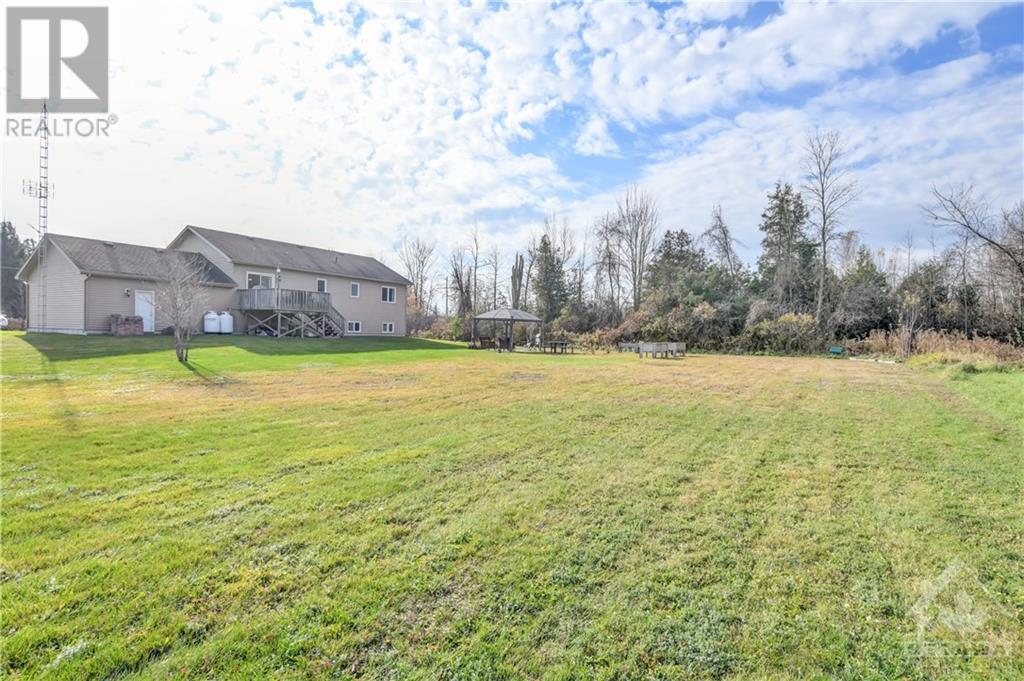3 卧室
2 浴室
Raised Ranch
壁炉
中央空调
风热取暖
面积
$639,999
Welcome to 424 Hyndman! This stunning home is a serene country retreat, offering total privacy with no rear neighbours, ideal for those seeking a peaceful getaway. Enjoy a beautifully designed kitchen featuring newer appliances and new countertops, seamlessly flowing into an open-concept living room perfect for family gatherings. The main level boasts elegant hardwood oak flooring and two full bathrooms, including a convenient ensuite. The basement is partially finished, presenting an excellent opportunity for you to customize the space according to your unique needs and preferences, whether that be a recreation room, home gym, or additional guest accommodations. A double car garage is attached and enters right into the basement. This home was built in 2012 and is in mint condition! Located just 15 minutes from Kemptville and 5 minutes from South Mountain, this is the perfect blend of rural tranquility and accessibility! (id:44758)
房源概要
|
MLS® Number
|
1418817 |
|
房源类型
|
民宅 |
|
临近地区
|
South Mountain |
|
附近的便利设施
|
Recreation Nearby, 购物 |
|
Communication Type
|
Internet Access |
|
社区特征
|
Family Oriented |
|
特征
|
Acreage, Open Space, Gazebo |
|
总车位
|
8 |
|
Road Type
|
Paved Road |
|
结构
|
Deck |
详 情
|
浴室
|
2 |
|
地上卧房
|
3 |
|
总卧房
|
3 |
|
赠送家电包括
|
冰箱, 洗碗机, 烘干机, Hood 电扇, 炉子, 洗衣机 |
|
建筑风格
|
Raised Ranch |
|
地下室进展
|
部分完成 |
|
地下室类型
|
全部完成 |
|
施工日期
|
2012 |
|
施工种类
|
独立屋 |
|
空调
|
中央空调 |
|
外墙
|
Siding |
|
壁炉
|
有 |
|
Fireplace Total
|
2 |
|
固定装置
|
吊扇 |
|
Flooring Type
|
Hardwood, Laminate, Ceramic |
|
地基类型
|
混凝土浇筑 |
|
供暖方式
|
Propane |
|
供暖类型
|
压力热风 |
|
储存空间
|
1 |
|
类型
|
独立屋 |
|
设备间
|
Drilled Well, Well |
车 位
土地
|
英亩数
|
有 |
|
土地便利设施
|
Recreation Nearby, 购物 |
|
污水道
|
Septic System |
|
土地深度
|
259 Ft ,3 In |
|
土地宽度
|
199 Ft ,11 In |
|
不规则大小
|
199.88 Ft X 259.24 Ft |
|
规划描述
|
R1 |
房 间
| 楼 层 |
类 型 |
长 度 |
宽 度 |
面 积 |
|
地下室 |
娱乐室 |
|
|
24'3" x 18'6" |
|
地下室 |
Storage |
|
|
24'3" x 32'4" |
|
一楼 |
四件套浴室 |
|
|
7'5" x 7'6" |
|
一楼 |
四件套主卧浴室 |
|
|
4'11" x 9'10" |
|
一楼 |
卧室 |
|
|
10'2" x 8'3" |
|
一楼 |
卧室 |
|
|
11'7" x 9'10" |
|
一楼 |
餐厅 |
|
|
13'2" x 9'11" |
|
一楼 |
厨房 |
|
|
13'2" x 14'6" |
|
一楼 |
客厅 |
|
|
13'11" x 18'4" |
|
一楼 |
主卧 |
|
|
12'10" x 12'0" |
https://www.realtor.ca/real-estate/27609542/424-hyndman-road-south-mountain-south-mountain































