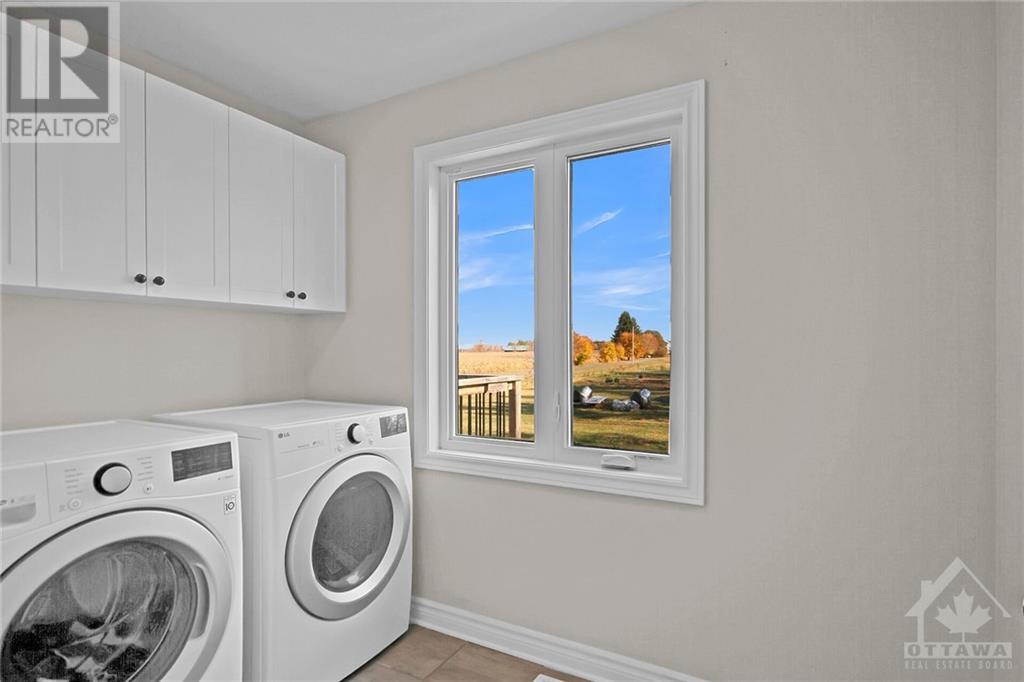5 卧室
4 浴室
平房
壁炉
中央空调
风热取暖
面积
$869,000
Trendy bungalow on a 2 acre estate lot. This 4 year old 3+2 bedrooms, 4 bathroom custom home has open concept main floor layout. Spacious living room with fireplace, open kitchen with large island and lots of cupboards. Dining room facing picturistic backyard. Primary bedroom with en-suite and walk-in closet. Main floor laundry room. Extra long 2 car garage can host your tractors, lawn movers, or a hobby workshop. Long drive way can park up to 6 cars. Fully finished basement with large sitting, dining area, and a wet bar. It also has 2 bedrooms, 1 en-suite, 1 full bath, and a laundry room. Perfect for a in-law suite, guest suite, enough to host big family gatherings. Backyard has new deck, hobby vegetable garden. Easy access to HWY 416, close to Osgoode town center, school bus available. Bell highspeed internet. Open house Sun Nov 3, 2-4pm. (id:44758)
房源概要
|
MLS® Number
|
1418419 |
|
房源类型
|
民宅 |
|
临近地区
|
Osgoode |
|
Communication Type
|
Internet Access |
|
特征
|
Acreage, 自动车库门 |
|
总车位
|
8 |
|
Road Type
|
Paved Road |
|
结构
|
Deck |
详 情
|
浴室
|
4 |
|
地上卧房
|
3 |
|
地下卧室
|
2 |
|
总卧房
|
5 |
|
赠送家电包括
|
冰箱, 洗碗机, 烘干机, Hood 电扇, 炉子, 洗衣机 |
|
建筑风格
|
平房 |
|
地下室进展
|
已装修 |
|
地下室类型
|
全完工 |
|
施工日期
|
2020 |
|
建材
|
木头 Frame |
|
施工种类
|
独立屋 |
|
空调
|
中央空调 |
|
外墙
|
石, Siding |
|
壁炉
|
有 |
|
Fireplace Total
|
1 |
|
Flooring Type
|
Laminate, Ceramic |
|
地基类型
|
混凝土浇筑 |
|
供暖方式
|
Propane |
|
供暖类型
|
压力热风 |
|
储存空间
|
1 |
|
类型
|
独立屋 |
|
设备间
|
Drilled Well, Well |
车 位
土地
|
英亩数
|
有 |
|
污水道
|
Septic System |
|
土地深度
|
794 Ft ,10 In |
|
土地宽度
|
113 Ft ,10 In |
|
不规则大小
|
2.08 |
|
Size Total
|
2.08 Ac |
|
规划描述
|
Ag3 |
房 间
| 楼 层 |
类 型 |
长 度 |
宽 度 |
面 积 |
|
Lower Level |
大型活动室 |
|
|
14'3" x 12'3" |
|
Lower Level |
Eating Area |
|
|
18'3" x 10'1" |
|
Lower Level |
主卧 |
|
|
13'7" x 12'0" |
|
Lower Level |
三件套浴室 |
|
|
8'4" x 5'0" |
|
Lower Level |
卧室 |
|
|
14'8" x 11'3" |
|
Lower Level |
完整的浴室 |
|
|
8'11" x 5'11" |
|
Lower Level |
洗衣房 |
|
|
8'0" x 5'11" |
|
一楼 |
Living Room/fireplace |
|
|
22'5" x 15'2" |
|
一楼 |
餐厅 |
|
|
10'8" x 10'0" |
|
一楼 |
厨房 |
|
|
12'8" x 9'0" |
|
一楼 |
主卧 |
|
|
12'8" x 12'0" |
|
一楼 |
三件套浴室 |
|
|
8'0" x 4'9" |
|
一楼 |
其它 |
|
|
4'9" x 4'5" |
|
一楼 |
卧室 |
|
|
10'3" x 10'3" |
|
一楼 |
卧室 |
|
|
10'3" x 10'1" |
|
一楼 |
完整的浴室 |
|
|
12'8" x 5'10" |
|
一楼 |
洗衣房 |
|
|
9'4" x 5'10" |
https://www.realtor.ca/real-estate/27596832/4251-nixon-drive-ottawa-osgoode


































