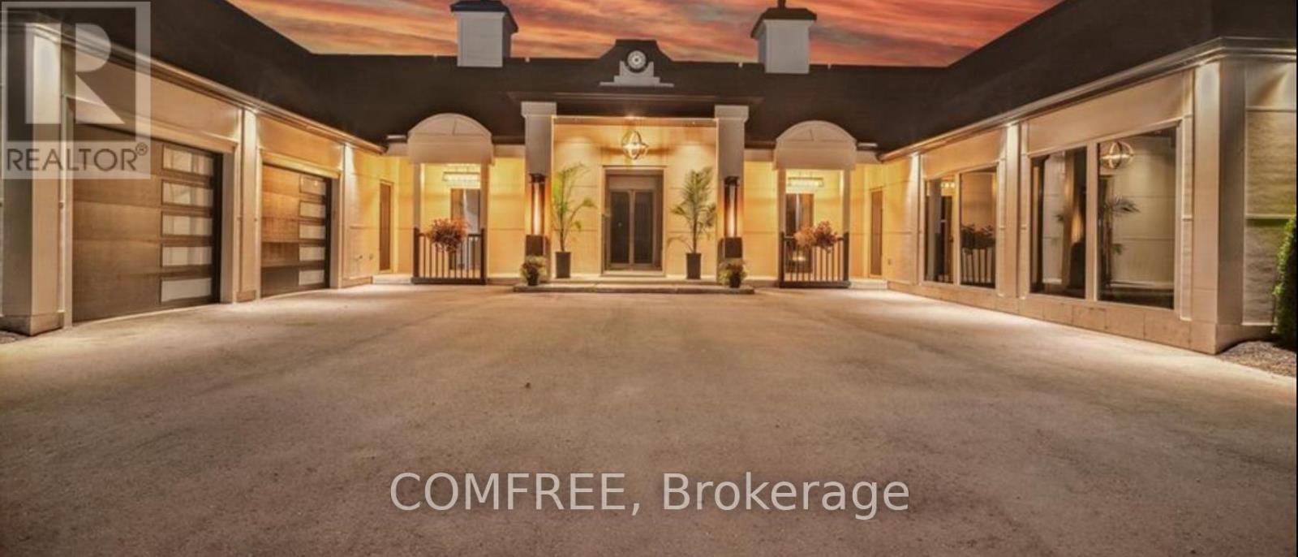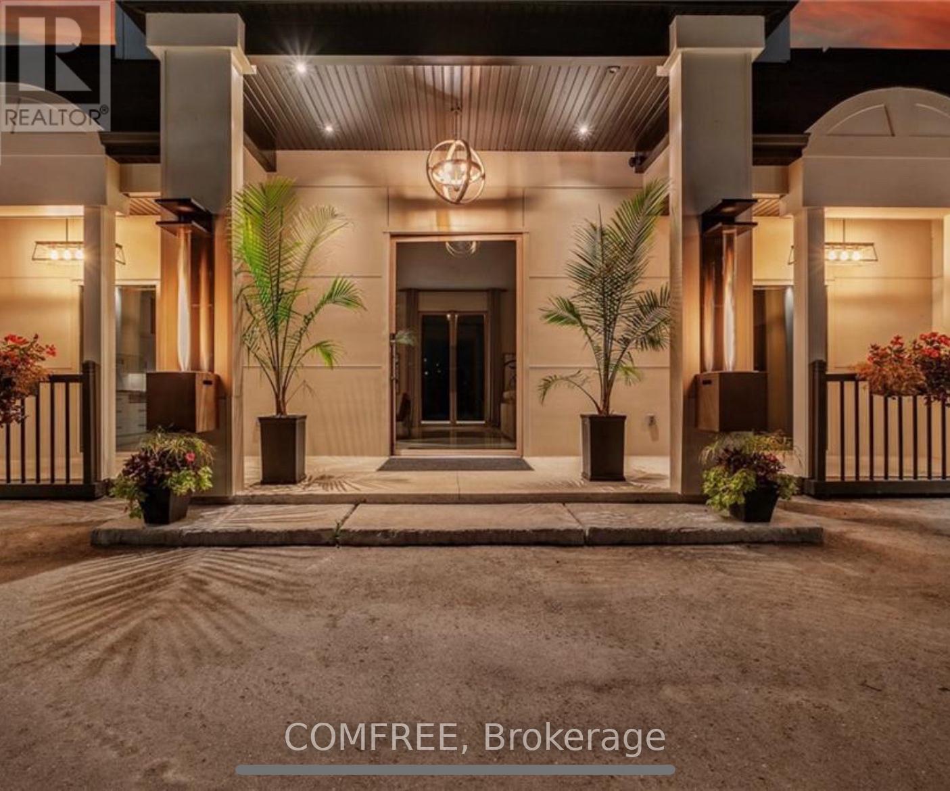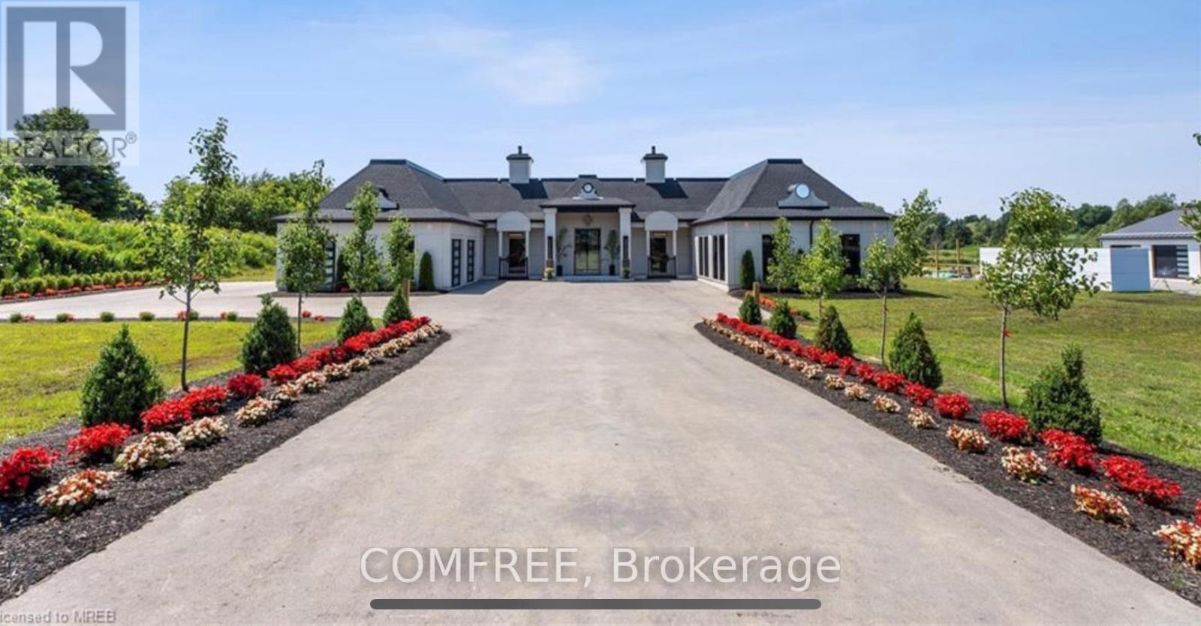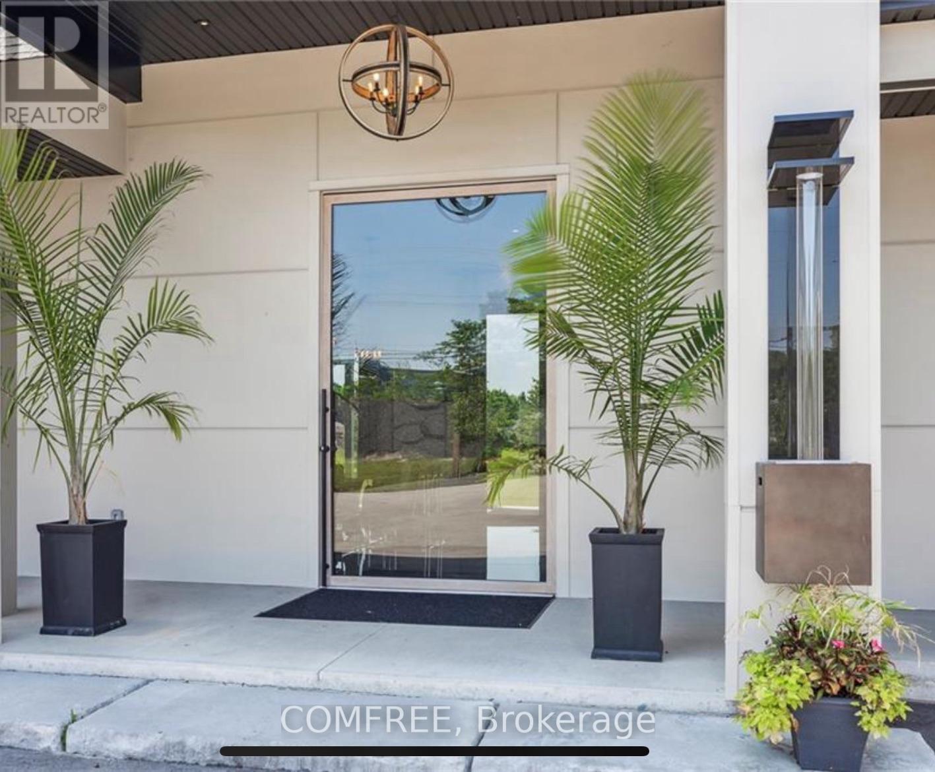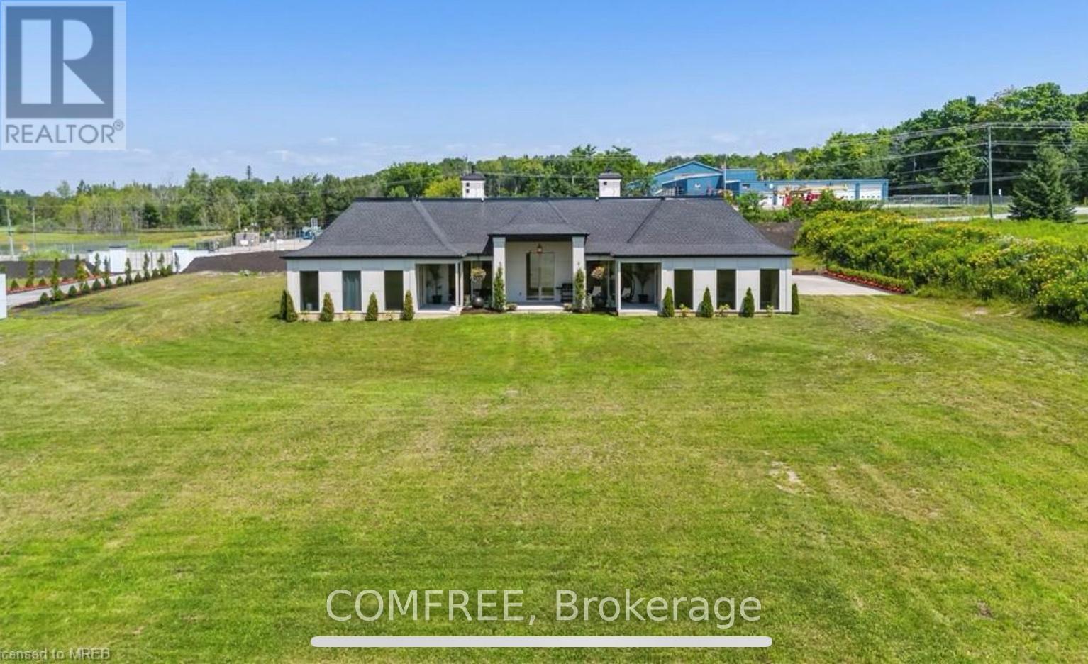3 卧室
4 浴室
3500 - 5000 sqft
平房
壁炉
中央空调
风热取暖
$1,795,000
4252 Burnside Line Modern Custom Bungalow Gated custom-built bungalow on 1.92 acres backing onto Hawk Ridge Golf Course. 4,500 sf with radiant in-floor heating, including a fully insulated 1,000 sf three-car garage with two drive-through bays. 800 sf covered porch. Features a 5x12 island, Jenn-Air appliances (steam oven, warming drawer), and a 72 Napoleon gas fireplace. 12 ceilings in the main room (10 elsewhere) and 8 white oak interior doors with acid-washed glass. Floor-to-ceiling picture windows fill the home with natural light. Three spacious bedrooms, each with ensuite. Artesian well, starry countryside views, yet only 1 km from town amenities. Symmetrical design with timeless appeal. (id:44758)
房源概要
|
MLS® Number
|
S12219409 |
|
房源类型
|
民宅 |
|
社区名字
|
Rural Severn |
|
特征
|
无地毯 |
|
总车位
|
23 |
详 情
|
浴室
|
4 |
|
地上卧房
|
3 |
|
总卧房
|
3 |
|
赠送家电包括
|
Garage Door Opener Remote(s), Water Heater - Tankless, Water Softener, 洗碗机, 烘干机, Freezer, 烤箱, Hood 电扇, Range, 炉子, 洗衣机, 窗帘, 冰箱 |
|
建筑风格
|
平房 |
|
施工种类
|
独立屋 |
|
空调
|
中央空调 |
|
外墙
|
混凝土 |
|
壁炉
|
有 |
|
Fireplace Total
|
1 |
|
地基类型
|
混凝土 |
|
客人卫生间(不包含洗浴)
|
1 |
|
供暖方式
|
天然气 |
|
供暖类型
|
压力热风 |
|
储存空间
|
1 |
|
内部尺寸
|
3500 - 5000 Sqft |
|
类型
|
独立屋 |
车 位
土地
|
英亩数
|
无 |
|
污水道
|
Septic System |
|
土地深度
|
101 Ft ,6 In |
|
土地宽度
|
177 Ft |
|
不规则大小
|
177 X 101.5 Ft |
房 间
| 楼 层 |
类 型 |
长 度 |
宽 度 |
面 积 |
|
一楼 |
卧室 |
6.096 m |
4.572 m |
6.096 m x 4.572 m |
|
一楼 |
卧室 |
4.572 m |
4.572 m |
4.572 m x 4.572 m |
|
一楼 |
卧室 |
6.096 m |
4.572 m |
6.096 m x 4.572 m |
设备间
https://www.realtor.ca/real-estate/28465986/4252-burnside-line-severn-rural-severn


