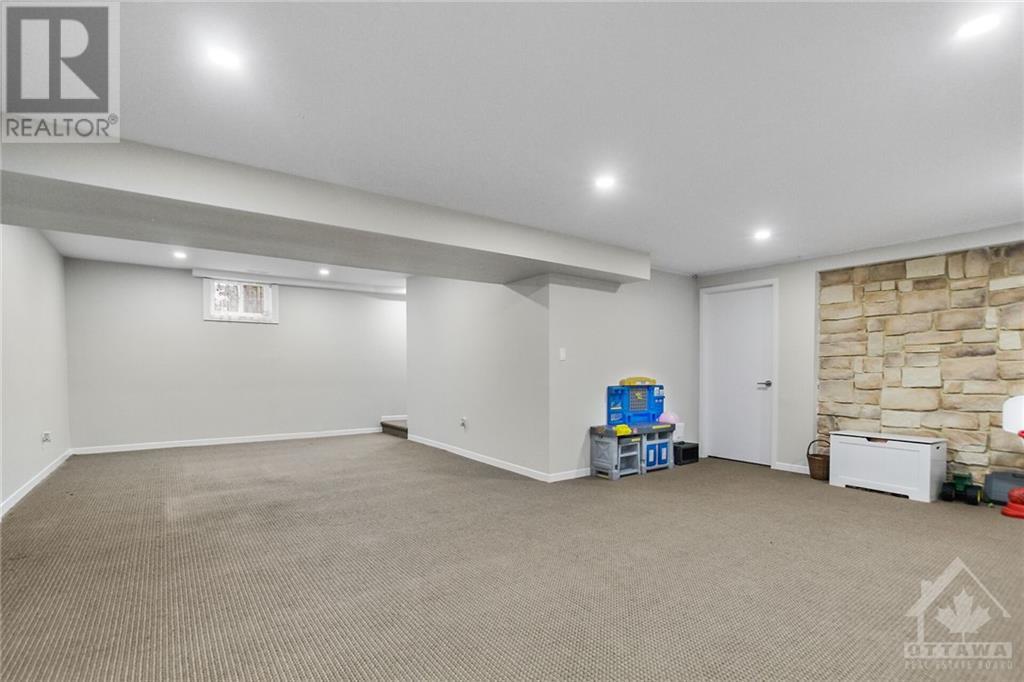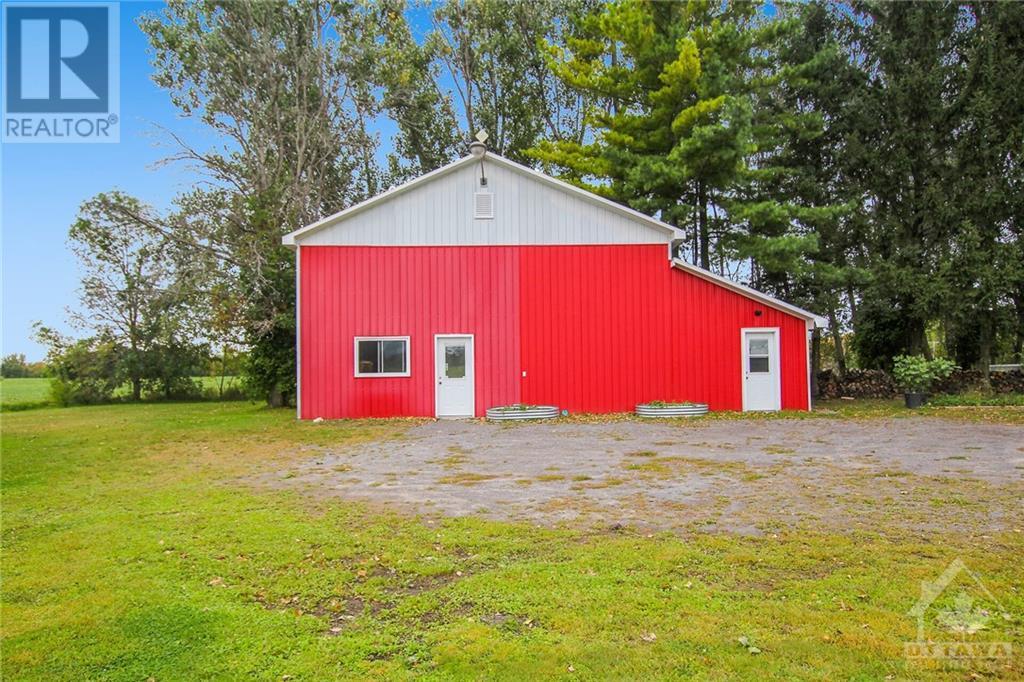4 卧室
3 浴室
平房
Window Air Conditioner
风热取暖
面积
$699,000
Beautiful 3+1 bedroom 3-bathroom family home with a LARGE Heated 33 X 50 workshop with OVERSIZED 16 x 14 overhead doors. Perfect for Hobbyist or Home-based business. Country sized eat in kitchen. Sunken living room with a stone fireplace. Master with a 3-piece ensuite. Fully finished basement with a large recreation room and a two-piece bathroom. The property also includes a solid log building for extra storage, fenced rear yard and a variety of food producing trees. Very well-maintained home and in move in condition. Located on an excellent paved road with easy direct access to Highway 7, shopping, a hospital, and a fire department, with parks and schools nearby. The basement offers in-law suite or rental income potential. Don't miss this one! (id:44758)
房源概要
|
MLS® Number
|
1411228 |
|
房源类型
|
民宅 |
|
临近地区
|
Appleton/Almonte |
|
附近的便利设施
|
近高尔夫球场 |
|
Communication Type
|
Internet Access |
|
总车位
|
18 |
|
结构
|
Barn |
详 情
|
浴室
|
3 |
|
地上卧房
|
3 |
|
地下卧室
|
1 |
|
总卧房
|
4 |
|
赠送家电包括
|
冰箱, 洗碗机, 烘干机, 炉子, 洗衣机, Blinds |
|
建筑风格
|
平房 |
|
地下室进展
|
已装修 |
|
地下室类型
|
全完工 |
|
施工种类
|
独立屋 |
|
空调
|
Window Air Conditioner |
|
外墙
|
砖 |
|
Flooring Type
|
Mixed Flooring |
|
地基类型
|
水泥 |
|
客人卫生间(不包含洗浴)
|
2 |
|
供暖方式
|
油 |
|
供暖类型
|
压力热风 |
|
储存空间
|
1 |
|
类型
|
独立屋 |
|
设备间
|
Drilled Well |
车 位
土地
|
英亩数
|
有 |
|
围栏类型
|
Fenced Yard |
|
土地便利设施
|
近高尔夫球场 |
|
污水道
|
Septic System |
|
土地深度
|
304 Ft ,9 In |
|
土地宽度
|
119 Ft ,2 In |
|
不规则大小
|
1.11 |
|
Size Total
|
1.11 Ac |
|
规划描述
|
C5 Rural Industrial |
房 间
| 楼 层 |
类 型 |
长 度 |
宽 度 |
面 积 |
|
Lower Level |
家庭房 |
|
|
20'11" x 27'3" |
|
Lower Level |
衣帽间 |
|
|
13'0" x 17'11" |
|
Lower Level |
Storage |
|
|
11'10" x 13'3" |
|
Lower Level |
Storage |
|
|
8'9" x 10'1" |
|
Lower Level |
Storage |
|
|
10'6" x 13'11" |
|
Lower Level |
洗衣房 |
|
|
6'1" x 8'1" |
|
一楼 |
厨房 |
|
|
13'2" x 11'3" |
|
一楼 |
主卧 |
|
|
12'5" x 14'7" |
|
一楼 |
四件套浴室 |
|
|
7'3" x 9'1" |
|
一楼 |
卧室 |
|
|
9'0" x 8'8" |
|
一楼 |
Eating Area |
|
|
9'0" x 11'4" |
|
一楼 |
卧室 |
|
|
10'5" x 12'8" |
|
一楼 |
客厅 |
|
|
16'5" x 22'4" |
|
一楼 |
三件套浴室 |
|
|
6'2" x 6'11" |
|
一楼 |
其它 |
|
|
6'10" x 8'3" |
https://www.realtor.ca/real-estate/27391612/4257-appleton-side-road-almonte-appletonalmonte


































